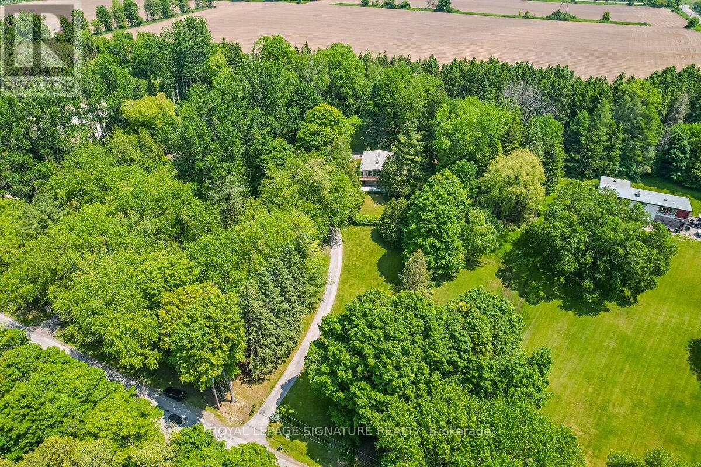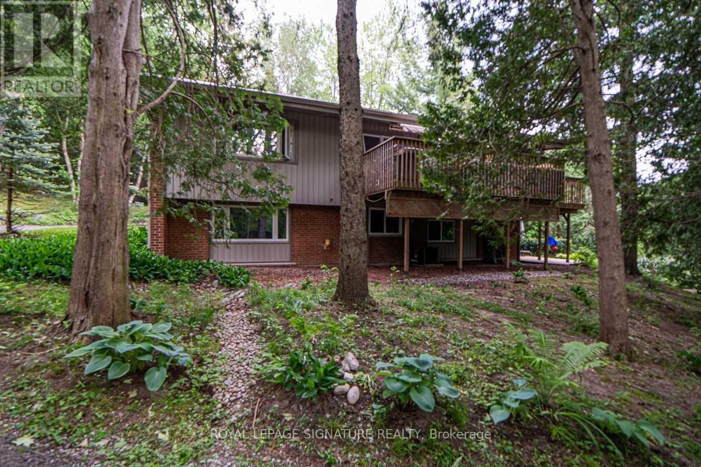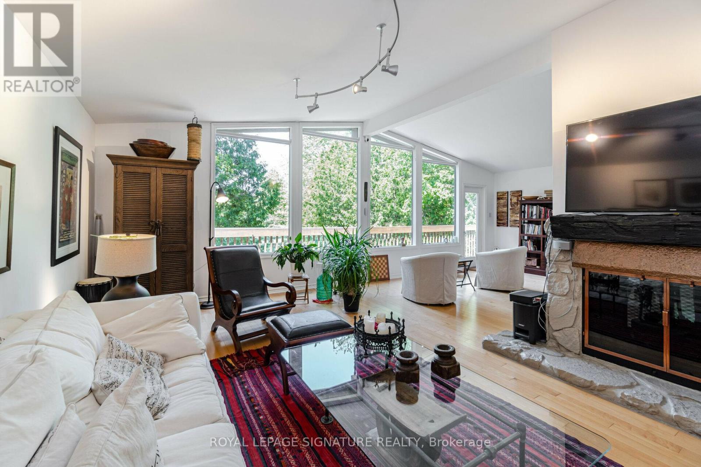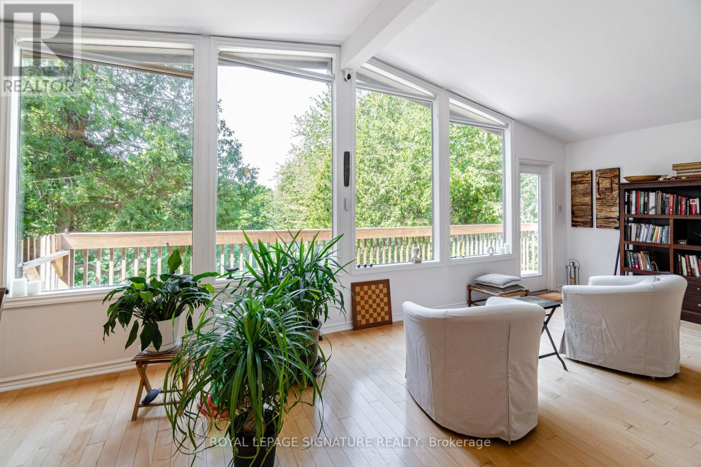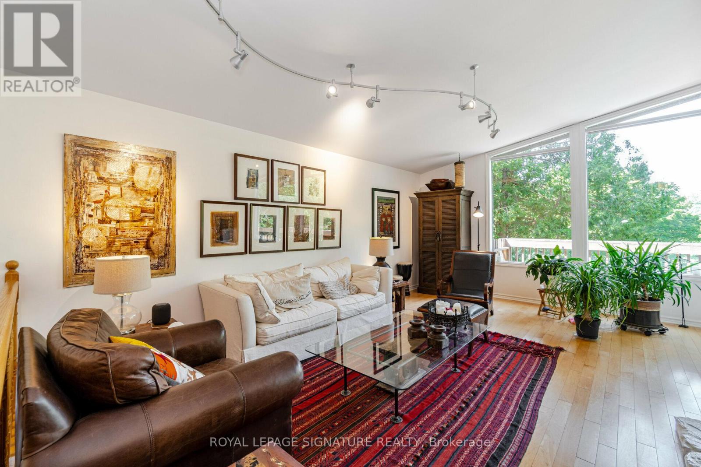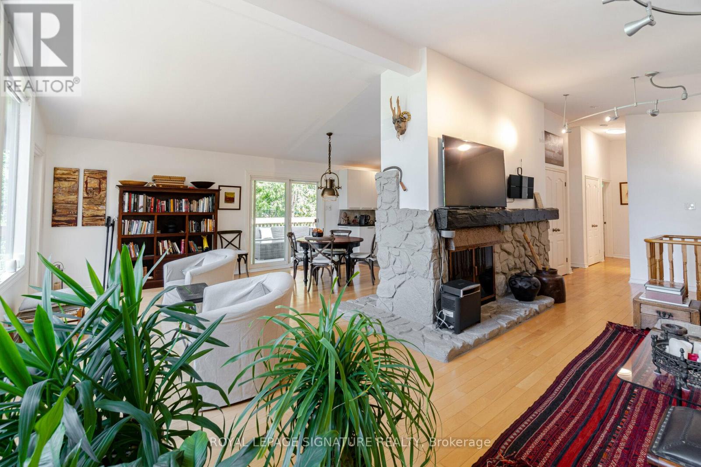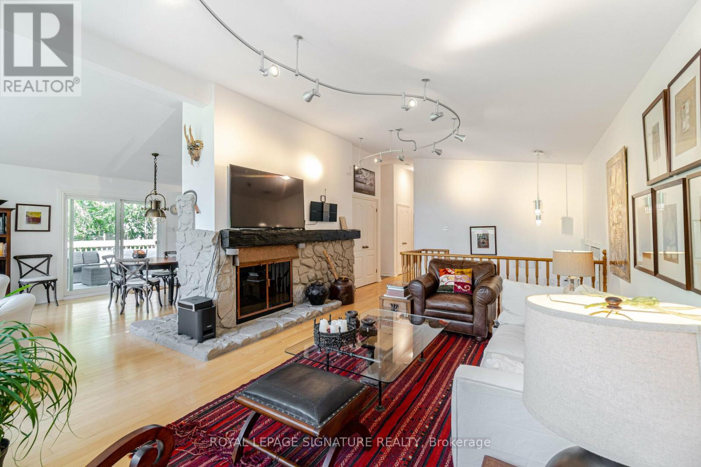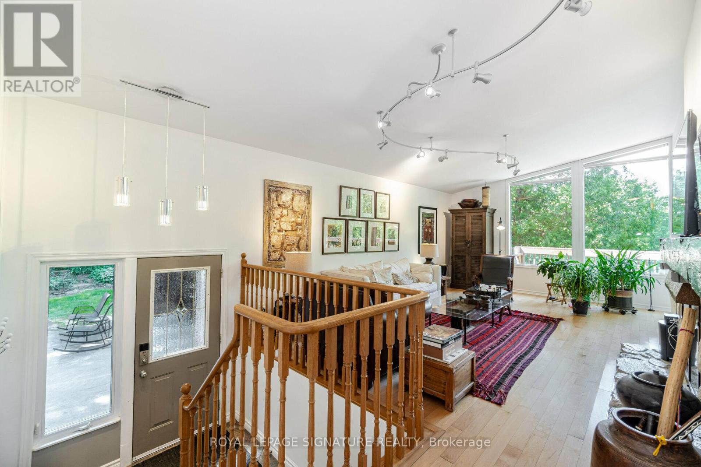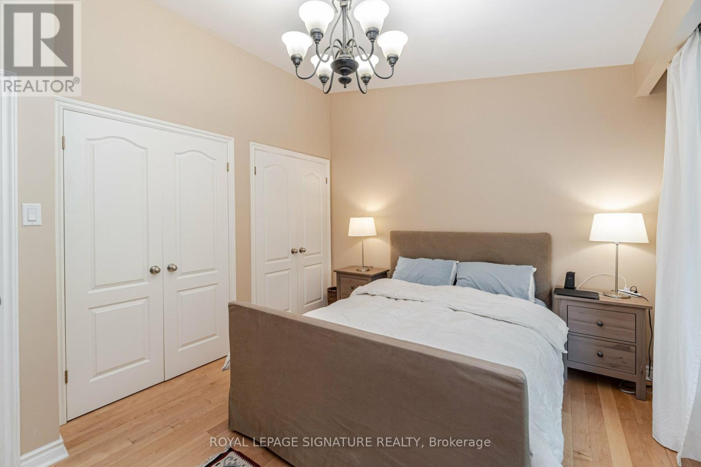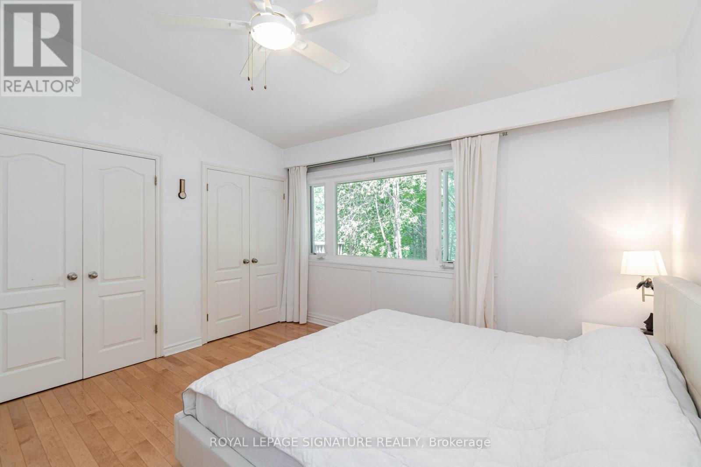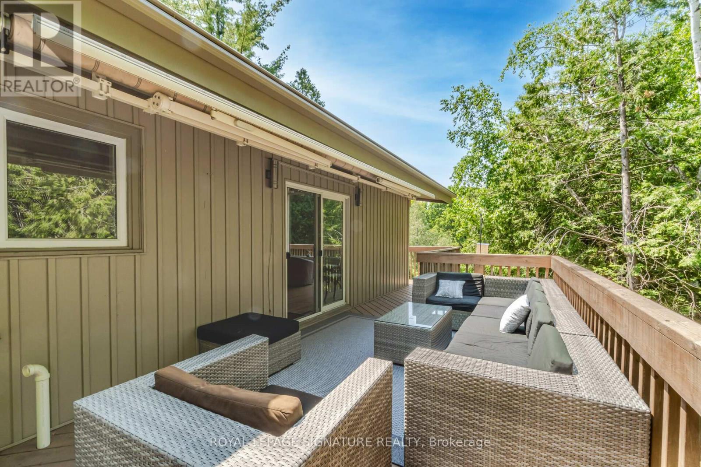3225 Greenwood Road Pickering, Ontario L1X 0J3
$1,598,000
Rarely available 2 Acre of Picturesque Forest-Setting in Greenwood Conservation Area. A Unique Location that Offers an Unparalleled Balance of Quiet/Privacy and access to Shops and Restaurants. Walking Distance to Parks and Trails. Minutes drive to highway 407. 10 mins to highway 401. Bright and Intimate. 2300 SF, 4 Bedroom Raised Bungalow. Meticulously Cared For. Low Maintenance. Modern Kitchen and Baths. Pot Lightings. Wood Floors, LeafGuard Gutter System. Gas Fireplaces. Remote Controlled Window Shades & Awning. Underground Electric & Internet Cables. Well maintained Water Well & Septic Tank. Back Up Generator. Tesla & Ford Electric Car Chargers. $200,000+ in upgrades since 2020. (id:50886)
Property Details
| MLS® Number | E12146673 |
| Property Type | Single Family |
| Community Name | Rural Pickering |
| Amenities Near By | Park |
| Features | Wooded Area, Conservation/green Belt, Hilly |
| Parking Space Total | 10 |
Building
| Bathroom Total | 2 |
| Bedrooms Above Ground | 4 |
| Bedrooms Total | 4 |
| Appliances | Dishwasher, Dryer, Water Heater, Microwave, Stove, Washer, Water Softener, Refrigerator |
| Architectural Style | Raised Bungalow |
| Basement Development | Finished |
| Basement Features | Walk Out |
| Basement Type | N/a (finished) |
| Construction Style Attachment | Detached |
| Cooling Type | Central Air Conditioning |
| Exterior Finish | Vinyl Siding, Brick Veneer |
| Fire Protection | Alarm System, Smoke Detectors |
| Fireplace Present | Yes |
| Flooring Type | Hardwood, Tile, Carpeted |
| Foundation Type | Unknown |
| Heating Fuel | Natural Gas |
| Heating Type | Forced Air |
| Stories Total | 1 |
| Size Interior | 2,000 - 2,500 Ft2 |
| Type | House |
| Utility Water | Bored Well |
Parking
| Attached Garage | |
| Garage |
Land
| Acreage | Yes |
| Land Amenities | Park |
| Landscape Features | Landscaped |
| Sewer | Septic System |
| Size Depth | 401 Ft ,6 In |
| Size Frontage | 216 Ft |
| Size Irregular | 216 X 401.5 Ft |
| Size Total Text | 216 X 401.5 Ft|2 - 4.99 Acres |
| Zoning Description | A |
Rooms
| Level | Type | Length | Width | Dimensions |
|---|---|---|---|---|
| Lower Level | Laundry Room | 3.55 m | 3.4 m | 3.55 m x 3.4 m |
| Lower Level | Bedroom 3 | 3.85 m | 3.25 m | 3.85 m x 3.25 m |
| Lower Level | Bedroom 4 | 3.35 m | 3.15 m | 3.35 m x 3.15 m |
| Lower Level | Family Room | 5.1 m | 3.2 m | 5.1 m x 3.2 m |
| Lower Level | Workshop | 3.55 m | 3.2 m | 3.55 m x 3.2 m |
| Lower Level | Office | 2.85 m | 2.4 m | 2.85 m x 2.4 m |
| Main Level | Living Room | 7.9 m | 3.9 m | 7.9 m x 3.9 m |
| Main Level | Dining Room | 5.5 m | 3.5 m | 5.5 m x 3.5 m |
| Main Level | Kitchen | 4 m | 3.5 m | 4 m x 3.5 m |
| Main Level | Bedroom | 4 m | 3.9 m | 4 m x 3.9 m |
| Main Level | Bedroom 2 | 3.9 m | 3.3 m | 3.9 m x 3.3 m |
Utilities
| Cable | Installed |
| Sewer | Available |
https://www.realtor.ca/real-estate/28309149/3225-greenwood-road-pickering-rural-pickering
Contact Us
Contact us for more information
Hossam Khattab
Salesperson
www.hossamkhattab.com
8 Sampson Mews Suite 201 The Shops At Don Mills
Toronto, Ontario M3C 0H5
(416) 443-0300
(416) 443-8619

