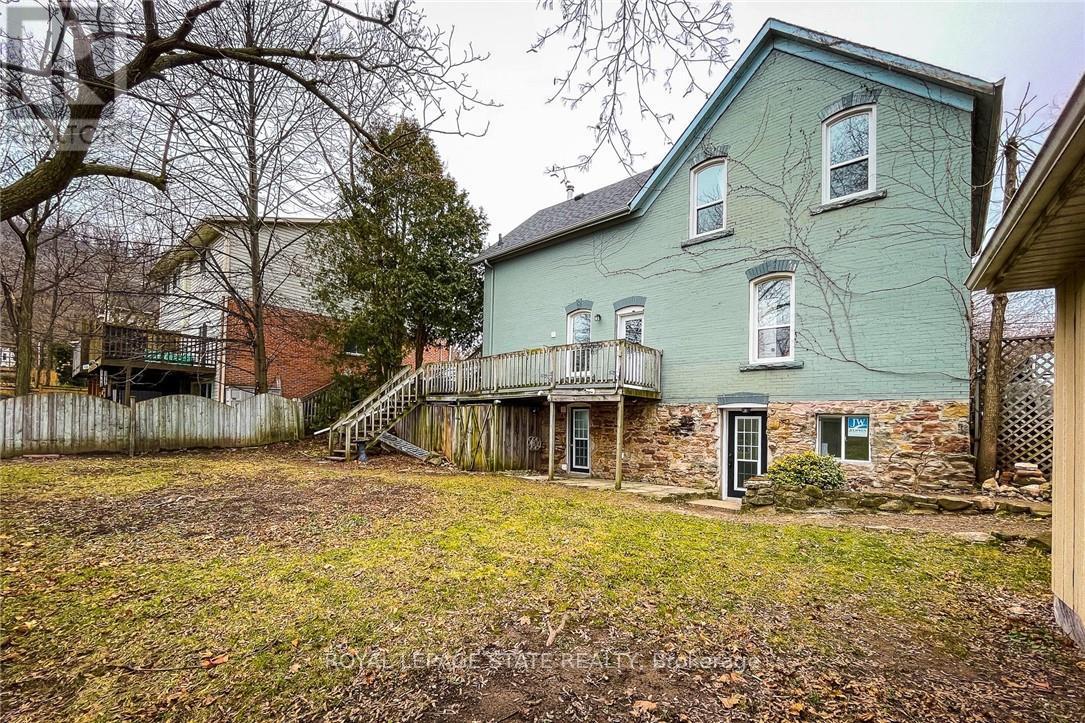Main - 115 Main Street W Grimsby, Ontario L3M 1R5
$2,200 Monthly
Exceptional rental opportunity! Private front entry welcomes you into this modern 2-bedroom, main floor unit loaded with character & charm! Located in the heart of Grimsby & steps to all amenities. This bright open plan will have you hooked at the go! Features high ceilings, plenty of natural light & gorgeous kitchen with quartz countertops, 4 new appliances (2024), hardwood, access to private deck overlooking lovely reard yard and Grimsby Lions Community Pool Parl. Includes 2 convenient parking spots in front, laundry facilities on site in lower level & designated private storage area included in the lease! Seconds to convenient QEW Hwy access, GO & All amenities; Coffee shops, Groceries, Restaurants, Wineries, Walking trails, Marinas & Waterfront. Minutes to Redhill/403/407 & GO Station) Water & Gas included. Tenant pays Hydro, Internet, Cable & Insurance (Incl; Content & Liability), You'll love the heat pump for cool & comfortable summer nights. You'll love living amongst the best of the Niagara region! (id:50886)
Property Details
| MLS® Number | X12147160 |
| Property Type | Single Family |
| Community Name | 541 - Grimsby West |
| Amenities Near By | Beach, Hospital, Park |
| Features | Wooded Area, Conservation/green Belt |
| Parking Space Total | 2 |
| Structure | Deck, Barn |
Building
| Bathroom Total | 1 |
| Bedrooms Above Ground | 2 |
| Bedrooms Total | 2 |
| Age | 100+ Years |
| Appliances | Dishwasher, Dryer, Microwave, Stove, Window Coverings, Refrigerator |
| Construction Style Attachment | Detached |
| Cooling Type | Wall Unit |
| Exterior Finish | Brick |
| Flooring Type | Tile, Hardwood |
| Foundation Type | Stone |
| Heating Type | Heat Pump |
| Size Interior | 700 - 1,100 Ft2 |
| Type | House |
| Utility Water | Municipal Water |
Parking
| No Garage |
Land
| Acreage | No |
| Land Amenities | Beach, Hospital, Park |
| Sewer | Sanitary Sewer |
| Size Depth | 77 Ft ,6 In |
| Size Frontage | 65 Ft ,1 In |
| Size Irregular | 65.1 X 77.5 Ft |
| Size Total Text | 65.1 X 77.5 Ft|under 1/2 Acre |
Rooms
| Level | Type | Length | Width | Dimensions |
|---|---|---|---|---|
| Main Level | Foyer | Measurements not available | ||
| Main Level | Primary Bedroom | 4.24 m | 3.58 m | 4.24 m x 3.58 m |
| Main Level | Bathroom | 2.87 m | 1.85 m | 2.87 m x 1.85 m |
| Main Level | Bedroom 2 | 3.58 m | 2.92 m | 3.58 m x 2.92 m |
| Main Level | Kitchen | 3.25 m | 1.98 m | 3.25 m x 1.98 m |
| Main Level | Great Room | 5.87 m | 3.56 m | 5.87 m x 3.56 m |
| Main Level | Mud Room | Measurements not available |
Utilities
| Cable | Available |
| Electricity | Installed |
| Sewer | Installed |
Contact Us
Contact us for more information
Joe Ferrante
Broker of Record
115 Highway 8 #102
Stoney Creek, Ontario L8G 1C1
(905) 662-6666
(905) 662-2227
www.royallepagestate.ca/















































