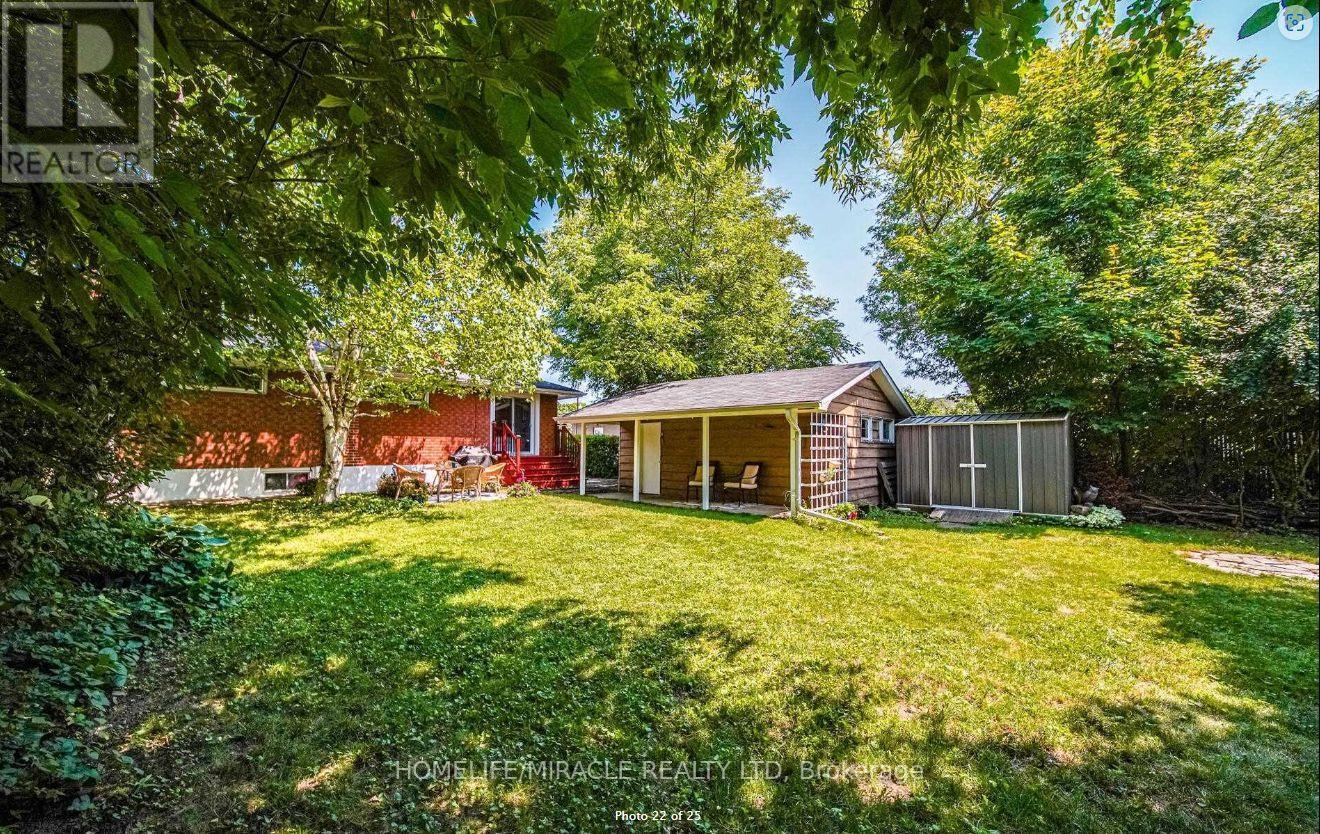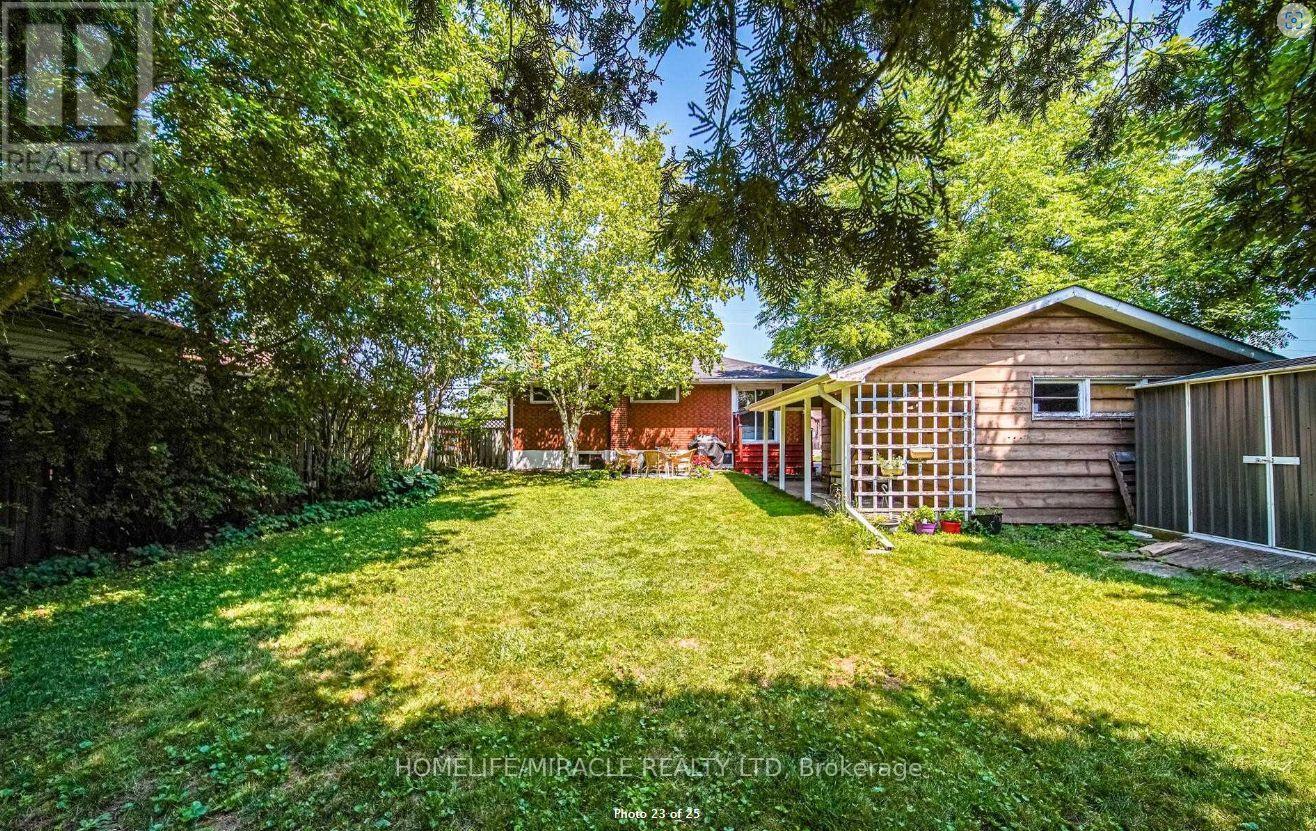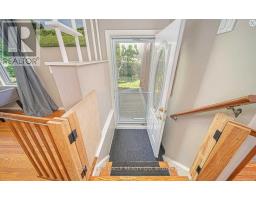454 Stevenson Road N Oshawa, Ontario L1J 5N6
$2,799 Monthly
Welcome to this charming 3-bedroom bungalow situated on a large, private lot in one of Oshawas most desirable neighborhoods. Perfectly located near schools, parks, public transit, and all essential amenities, this lovely home offers both comfort and convenience. Inside, the family room is filled with natural light and features beautiful hardwood floors, creating a warm and inviting space. The eat-in kitchen offers ample room for meals and entertaining, with a convenient walk-out to the backyard. One of the bedrooms also includes a walk-out to a deck, providing a private retreat or easy access to the outdoors. A separate side entrance allows access to both the main floor and the finished basement (tenanted to a single person at this time).Outside, the property boasts a fully fenced, huge premium backyard perfect for kids, pets, or outdoor entertaining. (id:50886)
Property Details
| MLS® Number | E12147249 |
| Property Type | Single Family |
| Community Name | McLaughlin |
| Parking Space Total | 3 |
Building
| Bathroom Total | 1 |
| Bedrooms Above Ground | 3 |
| Bedrooms Total | 3 |
| Architectural Style | Bungalow |
| Basement Development | Finished |
| Basement Features | Separate Entrance |
| Basement Type | N/a (finished) |
| Construction Style Attachment | Detached |
| Cooling Type | Central Air Conditioning |
| Exterior Finish | Brick |
| Flooring Type | Hardwood |
| Foundation Type | Poured Concrete |
| Heating Fuel | Natural Gas |
| Heating Type | Forced Air |
| Stories Total | 1 |
| Size Interior | 1,100 - 1,500 Ft2 |
| Type | House |
| Utility Water | Municipal Water |
Parking
| No Garage |
Land
| Acreage | No |
| Sewer | Sanitary Sewer |
Rooms
| Level | Type | Length | Width | Dimensions |
|---|---|---|---|---|
| Main Level | Family Room | 3.51 m | 6.68 m | 3.51 m x 6.68 m |
| Main Level | Kitchen | 4.35 m | 3.47 m | 4.35 m x 3.47 m |
| Main Level | Dining Room | 4.35 m | 3.47 m | 4.35 m x 3.47 m |
| Main Level | Primary Bedroom | 3.55 m | 2.78 m | 3.55 m x 2.78 m |
| Main Level | Bedroom 2 | 2.49 m | 3.01 m | 2.49 m x 3.01 m |
| Main Level | Bedroom 3 | 2.49 m | 3.5 m | 2.49 m x 3.5 m |
https://www.realtor.ca/real-estate/28309885/454-stevenson-road-n-oshawa-mclaughlin-mclaughlin
Contact Us
Contact us for more information
Rudy Lachhman
Salesperson
(416) 712-1789
www.rphomes.ca/
https//www.facebook.com/RealEstateRudy
twitter.com/RudyLachhman
821 Bovaird Dr West #31
Brampton, Ontario L6X 0T9
(905) 455-5100
(905) 455-5110

































