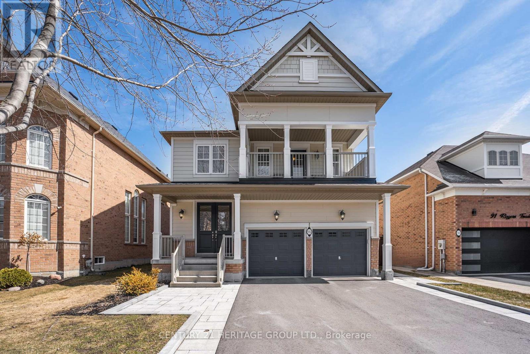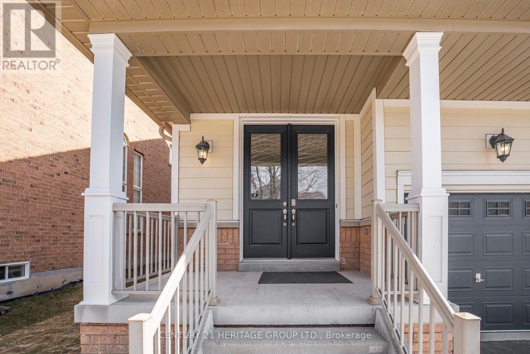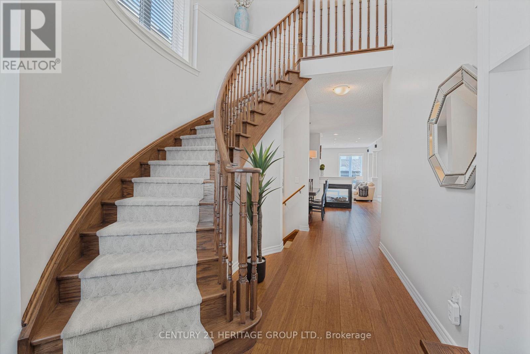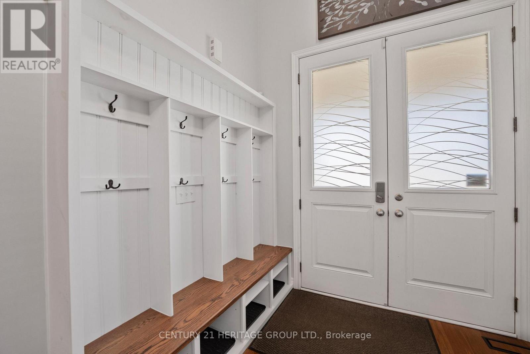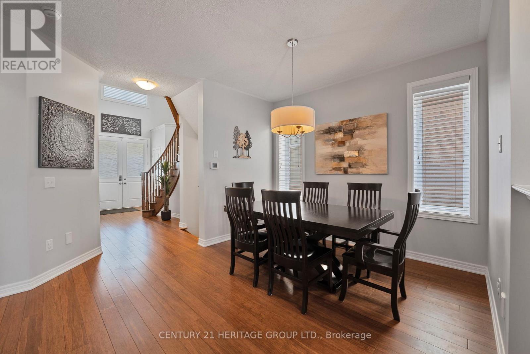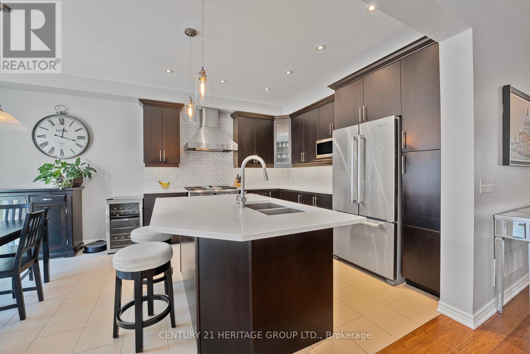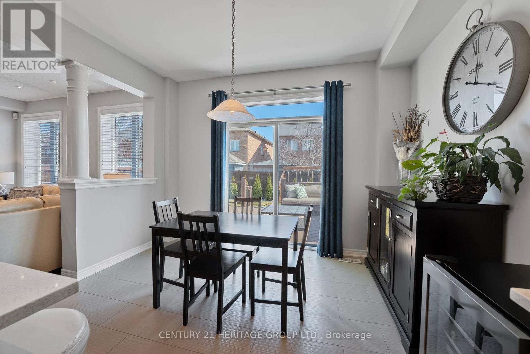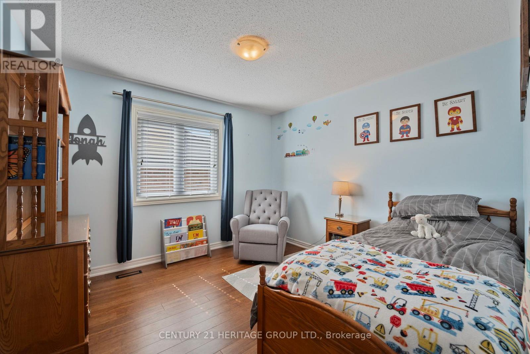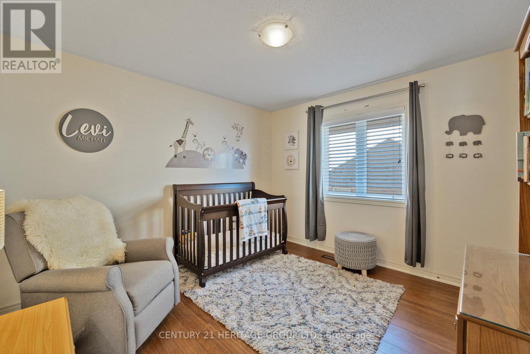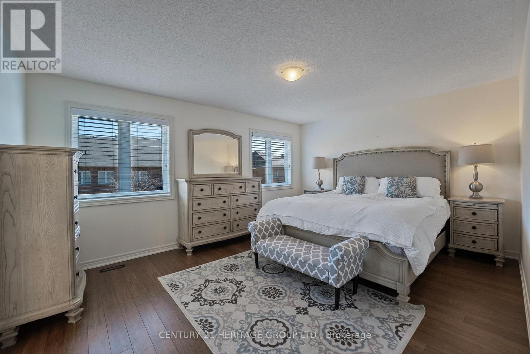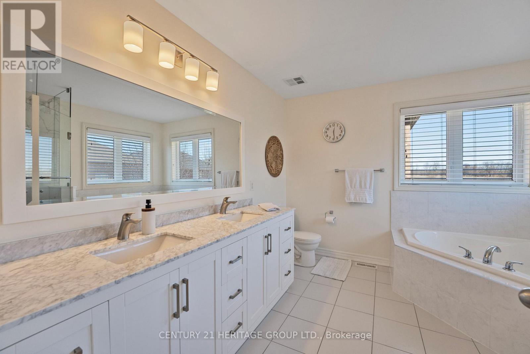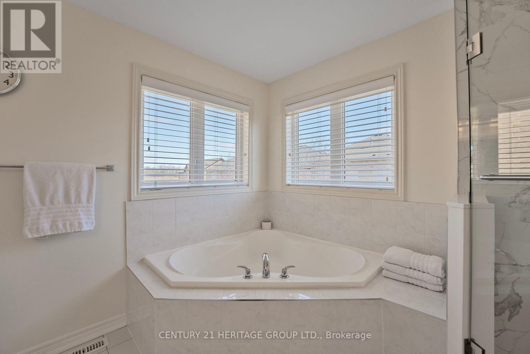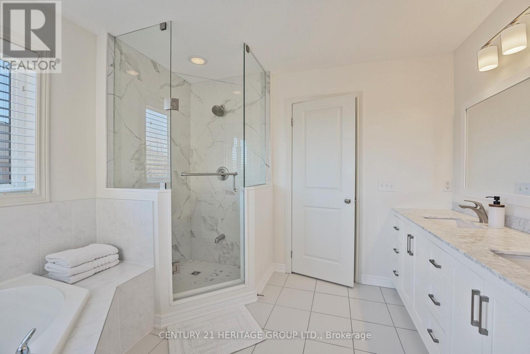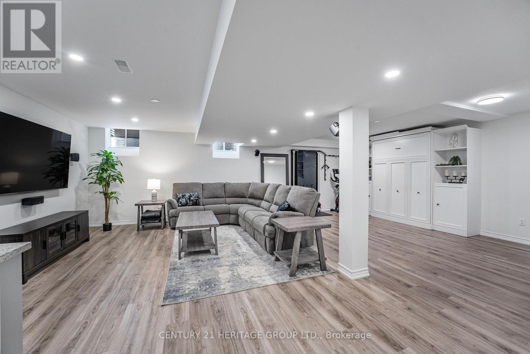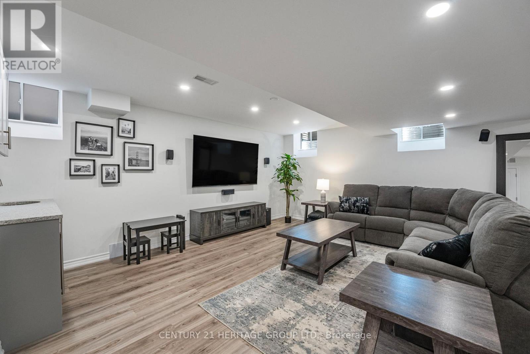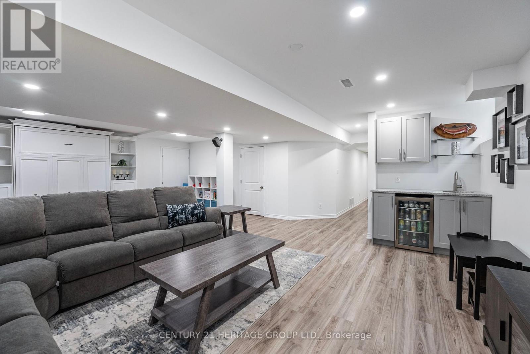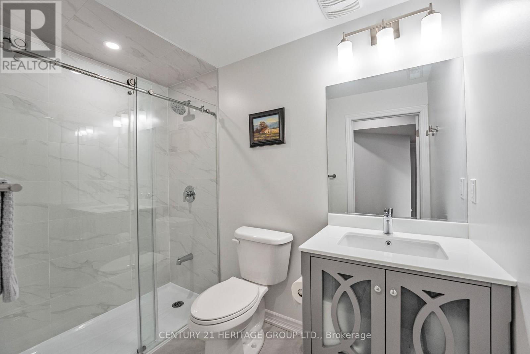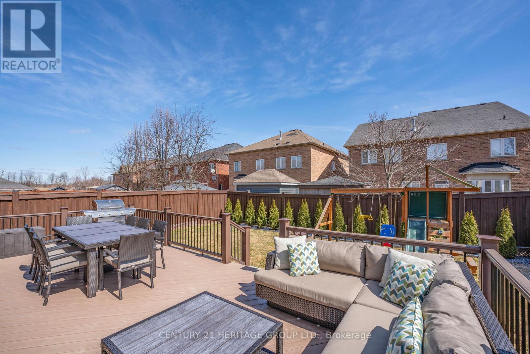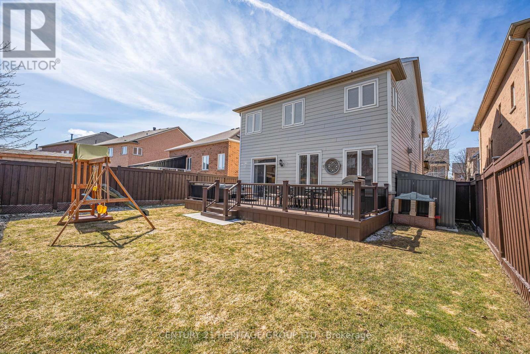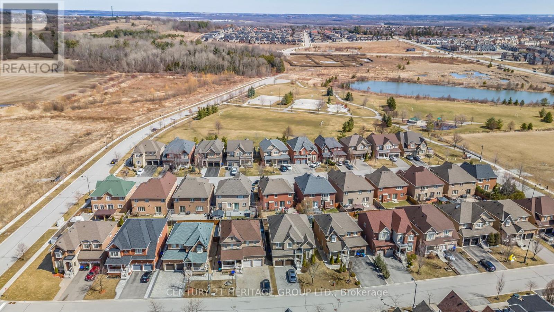95 Rogers Trail Bradford West Gwillimbury, Ontario L3Z 2A5
$1,175,000
Stunning home on a 45ft lot. Features wide plank bamboo hardwood floors, circular staircase, pot lights, 9ft ceilings & 3 sided fireplace. Chef's kitchen w/quartz countertops, 36" GE Monogram gas range w/grill, breakfast bar, w/out to composite deck (2019) & fenced yard. Entertainer's basement (2021) complete w/wet bar, 3pc bath, cold room & murphy bed for overnight guests. Primary renovated 5pc ensuite w/dual vanities, corner tub, glass shower (2024) & walk-in closet. Media room provides space for relaxation, work-from-home needs or potential bedroom. Shingles (2018), Furnace Heat Exchanger (2024) & a paved 4 car driveway & interlock (2024). Includes Stainless Steel 36" Fridge, 36" Gas Stove, Dishwasher, Microwave, Washer, Dryer, Shed, C/Air, C/Vac & attachments, Security System, Garage Door Opener & Remotes. Prime location near school, park, and future amenities. (id:50886)
Open House
This property has open houses!
2:00 pm
Ends at:4:00 pm
Property Details
| MLS® Number | N12146854 |
| Property Type | Single Family |
| Community Name | Bradford |
| Amenities Near By | Park, Schools |
| Parking Space Total | 6 |
| Structure | Deck |
Building
| Bathroom Total | 4 |
| Bedrooms Above Ground | 4 |
| Bedrooms Total | 4 |
| Age | 6 To 15 Years |
| Amenities | Fireplace(s) |
| Appliances | Central Vacuum, Dishwasher, Dryer, Garage Door Opener, Microwave, Range, Alarm System, Washer, Window Coverings, Refrigerator |
| Basement Development | Finished |
| Basement Type | N/a (finished) |
| Construction Style Attachment | Detached |
| Cooling Type | Central Air Conditioning |
| Exterior Finish | Brick, Vinyl Siding |
| Fireplace Present | Yes |
| Flooring Type | Hardwood, Ceramic, Vinyl |
| Foundation Type | Concrete |
| Half Bath Total | 1 |
| Heating Fuel | Natural Gas |
| Heating Type | Forced Air |
| Stories Total | 2 |
| Size Interior | 2,000 - 2,500 Ft2 |
| Type | House |
| Utility Water | Municipal Water |
Parking
| Garage |
Land
| Acreage | No |
| Fence Type | Fenced Yard |
| Land Amenities | Park, Schools |
| Sewer | Sanitary Sewer |
| Size Depth | 103 Ft ,4 In |
| Size Frontage | 45 Ft |
| Size Irregular | 45 X 103.4 Ft |
| Size Total Text | 45 X 103.4 Ft |
Rooms
| Level | Type | Length | Width | Dimensions |
|---|---|---|---|---|
| Second Level | Primary Bedroom | 3.74 m | 4.82 m | 3.74 m x 4.82 m |
| Second Level | Bedroom 2 | 3.34 m | 3.34 m | 3.34 m x 3.34 m |
| Second Level | Bedroom 3 | 3.22 m | 3.34 m | 3.22 m x 3.34 m |
| Second Level | Bedroom 4 | 4.85 m | 3.9 m | 4.85 m x 3.9 m |
| Basement | Recreational, Games Room | 7.58 m | 5 m | 7.58 m x 5 m |
| Ground Level | Living Room | 4.7 m | 4.1 m | 4.7 m x 4.1 m |
| Ground Level | Dining Room | 4.12 m | 3.35 m | 4.12 m x 3.35 m |
| Ground Level | Kitchen | 3.66 m | 2.96 m | 3.66 m x 2.96 m |
| Ground Level | Eating Area | 3.66 m | 2.94 m | 3.66 m x 2.94 m |
Utilities
| Cable | Installed |
| Sewer | Installed |
Contact Us
Contact us for more information
Cristina Silva
Salesperson
(800) 463-0002
www.silvateam.ca/
www.facebook.com/teamsilvasells/
49 Holland St W Box 1201
Bradford, Ontario L3Z 2B6
(905) 775-5677
(905) 775-3022

