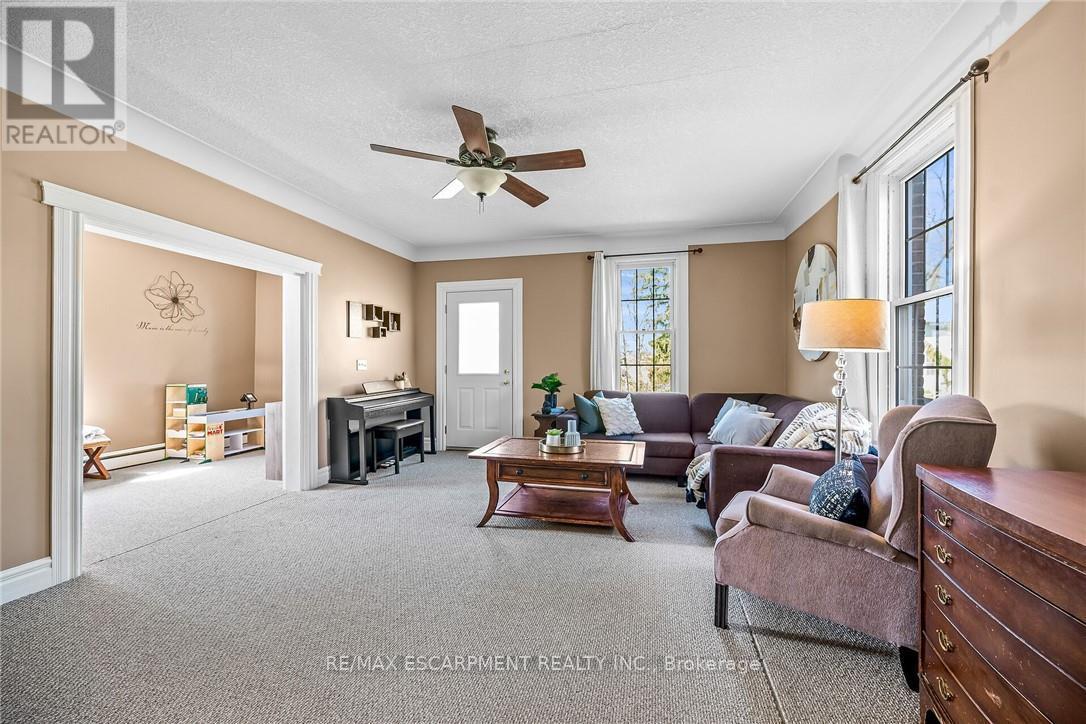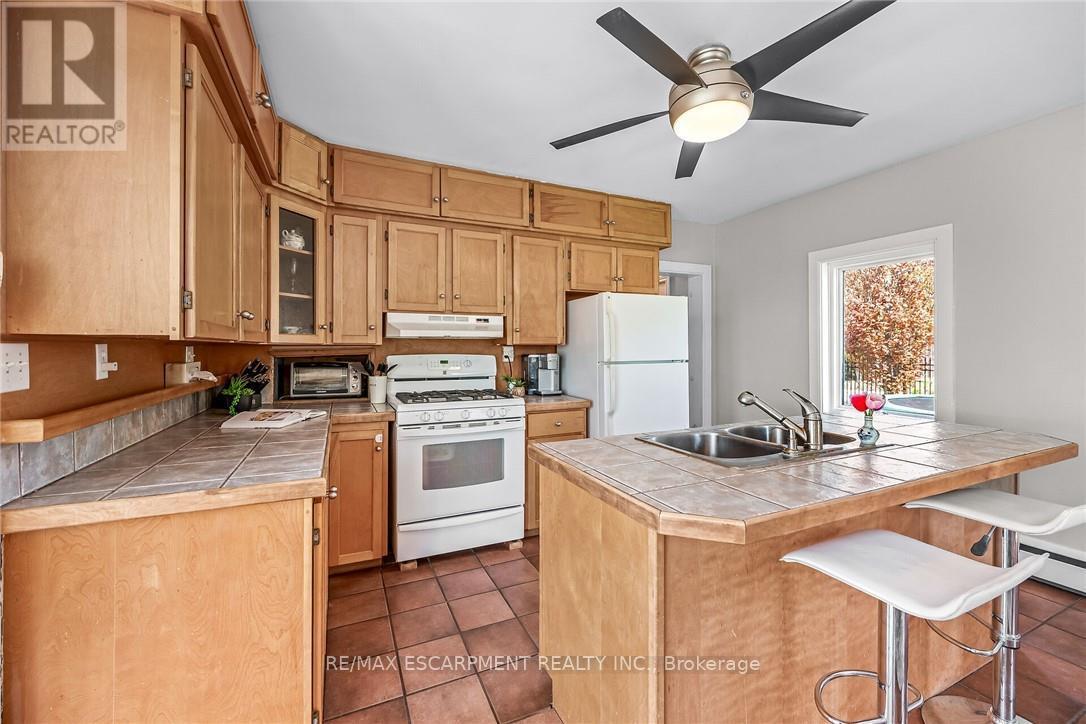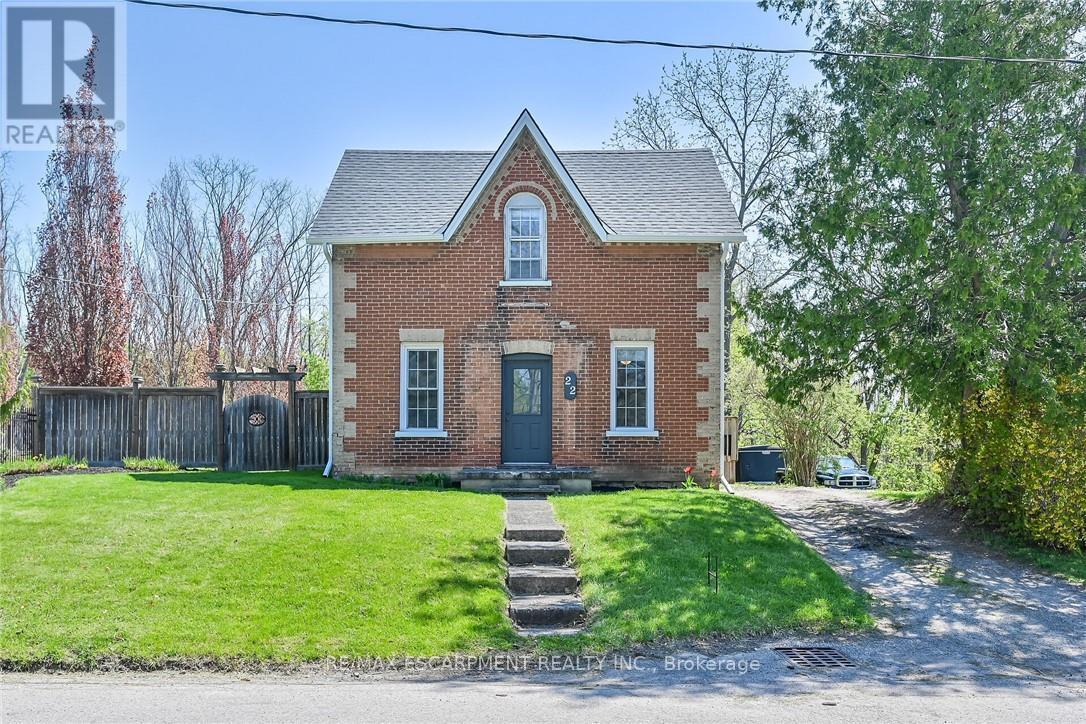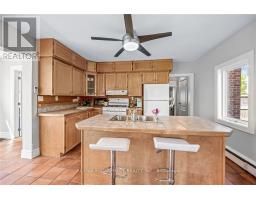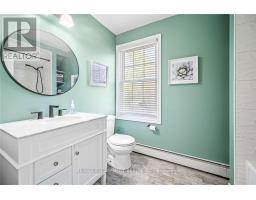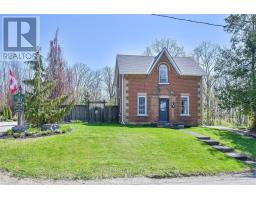22 Tolhurst Avenue Brant, Ontario N0E 1N0
$749,900
Tastefully updated, Character filled 3 bedroom, 2 bathroom Circa 1890 all brick 2 storey home situated on quiet Tolhurst Ave in sought after St. George. Great curb appeal with brick exterior, updated roof shingles 2013, large back deck overlooking peaceful ravine area, & partially fenced yard. The flowing interior layout features 1539 sq ft of living space highlighted by eat in kitchen with eat at island, backsplash, & tile floor, dining area, bright MF living room with carpeting, additional family room / den area, MF laundry, 2 pc bathroom, & welcoming foyer. The upper level includes 3 spacious bedrooms including oversized primary suite, & updated 4 pc bathroom. Unfinished utility style basement houses the mechanicals and provides ample storage. Conveniently located close to amenities, shopping, schools, parks, & more. Easy access to Brantford, Hamilton, 403, & QEW. Rarely do properties in this price range come available. Just move in & Enjoy! (id:50886)
Property Details
| MLS® Number | X12146676 |
| Property Type | Single Family |
| Community Name | South Dumfries |
| Parking Space Total | 3 |
Building
| Bathroom Total | 2 |
| Bedrooms Above Ground | 3 |
| Bedrooms Total | 3 |
| Basement Development | Unfinished |
| Basement Type | Partial (unfinished) |
| Construction Style Attachment | Detached |
| Cooling Type | Window Air Conditioner |
| Exterior Finish | Brick, Vinyl Siding |
| Foundation Type | Poured Concrete, Stone |
| Half Bath Total | 1 |
| Heating Fuel | Natural Gas |
| Heating Type | Hot Water Radiator Heat |
| Stories Total | 2 |
| Size Interior | 1,500 - 2,000 Ft2 |
| Type | House |
| Utility Water | Municipal Water |
Parking
| No Garage |
Land
| Acreage | No |
| Sewer | Sanitary Sewer |
| Size Depth | 111 Ft |
| Size Frontage | 49 Ft ,2 In |
| Size Irregular | 49.2 X 111 Ft |
| Size Total Text | 49.2 X 111 Ft |
Rooms
| Level | Type | Length | Width | Dimensions |
|---|---|---|---|---|
| Second Level | Primary Bedroom | 5.28 m | 4.04 m | 5.28 m x 4.04 m |
| Second Level | Bathroom | 2.64 m | 1.96 m | 2.64 m x 1.96 m |
| Second Level | Bedroom | 3.96 m | 2.49 m | 3.96 m x 2.49 m |
| Second Level | Bedroom | 2.95 m | 4.32 m | 2.95 m x 4.32 m |
| Basement | Utility Room | 5.49 m | 4.11 m | 5.49 m x 4.11 m |
| Main Level | Foyer | 1.96 m | 4.11 m | 1.96 m x 4.11 m |
| Main Level | Laundry Room | 1.98 m | 2.92 m | 1.98 m x 2.92 m |
| Main Level | Kitchen | 2.84 m | 4.24 m | 2.84 m x 4.24 m |
| Main Level | Dining Room | 2.62 m | 4.11 m | 2.62 m x 4.11 m |
| Main Level | Living Room | 5.31 m | 4.47 m | 5.31 m x 4.47 m |
| Main Level | Bathroom | 1.83 m | 0.91 m | 1.83 m x 0.91 m |
| Main Level | Family Room | 2.44 m | 5.21 m | 2.44 m x 5.21 m |
https://www.realtor.ca/real-estate/28309349/22-tolhurst-avenue-brant-south-dumfries-south-dumfries
Contact Us
Contact us for more information
Chuck Hogeterp
Broker
325 Winterberry Drive #4b
Hamilton, Ontario L8J 0B6
(905) 573-1188
(905) 573-1189







