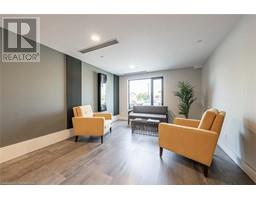64 Main St N Unit# 102 Hagersville, Ontario N0A 1H0
$1,950 MonthlyHeat, Landscaping, Water, Exterior Maintenance
Welcome to The Jackson Condos! This beautifully designed large 1-bedroom, 1-bath unit offers 723 sq. ft. of thoughtfully planned living space. The bedroom offers a walk-in closet. The open-concept layout features a stylish kitchen with high-end Winger’s cabinetry, quartz countertops, island, and stainless steel appliances. Enjoy the convenience of in-suite laundry, a sleek 3-piece bath with a walk-in shower, and a private walk-out patio on the ground floor. This is an end unit, so has an extra window at the side, with lots of natural light. One parking space is included in the lease price. Don’t miss this opportunity—contact us today for more details! (id:50886)
Property Details
| MLS® Number | 40728754 |
| Property Type | Single Family |
| Amenities Near By | Golf Nearby, Hospital, Park, Place Of Worship, Playground, Schools, Shopping |
| Equipment Type | Water Heater |
| Features | Balcony, Paved Driveway |
| Parking Space Total | 1 |
| Rental Equipment Type | Water Heater |
| Storage Type | Locker |
Building
| Bathroom Total | 1 |
| Bedrooms Above Ground | 1 |
| Bedrooms Total | 1 |
| Amenities | Party Room |
| Appliances | Dishwasher, Dryer, Refrigerator, Stove, Washer, Microwave Built-in |
| Basement Type | None |
| Constructed Date | 2023 |
| Construction Style Attachment | Attached |
| Cooling Type | Central Air Conditioning |
| Fire Protection | Smoke Detectors |
| Heating Fuel | Natural Gas |
| Stories Total | 1 |
| Size Interior | 723 Ft2 |
| Type | Apartment |
| Utility Water | Municipal Water |
Land
| Acreage | No |
| Land Amenities | Golf Nearby, Hospital, Park, Place Of Worship, Playground, Schools, Shopping |
| Landscape Features | Lawn Sprinkler, Landscaped |
| Sewer | Municipal Sewage System |
| Size Total Text | Unknown |
| Zoning Description | R5 H |
Rooms
| Level | Type | Length | Width | Dimensions |
|---|---|---|---|---|
| Main Level | Utility Room | 8'0'' x 6'1'' | ||
| Main Level | 3pc Bathroom | 7'11'' x 5'0'' | ||
| Main Level | Living Room | 11'0'' x 8'10'' | ||
| Main Level | Dining Room | 11'0'' x 7'3'' | ||
| Main Level | Kitchen | 5'11'' x 11'6'' | ||
| Main Level | Bedroom | 9'9'' x 15'10'' |
https://www.realtor.ca/real-estate/28311141/64-main-st-n-unit-102-hagersville
Contact Us
Contact us for more information
Jason Kays
Salesperson
(905) 573-1189
#101-325 Winterberry Drive
Stoney Creek, Ontario L8J 0B6
(905) 573-1188
(905) 573-1189
Paul Dishke
Salesperson
(905) 573-1189
http//www.pauldishke.ca
325 Winterberry Dr Unit 4b
Stoney Creek, Ontario L8J 0B6
(905) 573-1188
(905) 573-1189



























