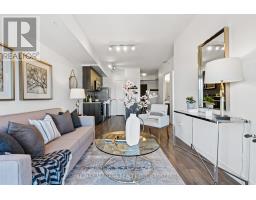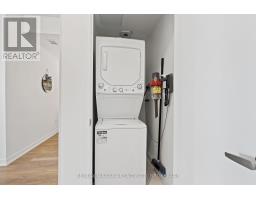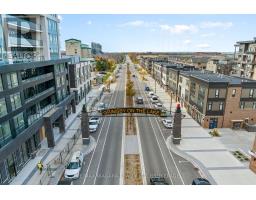1202 - 550 North Service Road Grimsby, Ontario L3M 0H9
$429,000Maintenance, Insurance, Common Area Maintenance, Water, Parking
$680 Monthly
Maintenance, Insurance, Common Area Maintenance, Water, Parking
$680 MonthlyWelcome to Unit 1202 at 550 North Service Road where luxury living meets ultimate convenience. This bright and beautifully designed 1-bedroom condo is perched on the 12th floor, offering sweeping views of both the Niagara Escarpment and Lake Ontario from its oversized balconyyour own private oasis in the sky. The open-concept layout is filled with natural light, featuring modern finishes and a kitchen built for style and function.Located in the heart of Grimsby on the Lake, you're steps from waterfront trails, shops, restaurants, and just seconds from the QEWan ideal location for commuters. This unit comes with the RARE BONUS OF TWO OWNED UNDERGROUND PARKING SPOTS, making it as practical as it is stunning.Enjoy resort-style amenities including a full-time concierge, well-equipped fitness centre, and a rooftop zen garden perfect for unwinding with a view. Whether you're a professional, downsizer, or weekend escapee, this is elevated condo living with everything you need at your doorstep. (id:50886)
Property Details
| MLS® Number | X12147415 |
| Property Type | Single Family |
| Community Name | 540 - Grimsby Beach |
| Community Features | Pet Restrictions |
| Features | Elevator, Balcony, Carpet Free, In Suite Laundry |
| Parking Space Total | 2 |
| View Type | Lake View |
Building
| Bathroom Total | 1 |
| Bedrooms Above Ground | 1 |
| Bedrooms Below Ground | 1 |
| Bedrooms Total | 2 |
| Age | 0 To 5 Years |
| Amenities | Security/concierge, Exercise Centre, Party Room, Visitor Parking |
| Appliances | Dishwasher, Dryer, Stove, Washer, Window Coverings, Refrigerator |
| Cooling Type | Central Air Conditioning |
| Exterior Finish | Concrete |
| Heating Fuel | Natural Gas |
| Heating Type | Forced Air |
| Size Interior | 600 - 699 Ft2 |
| Type | Apartment |
Parking
| Underground | |
| Garage |
Land
| Acreage | No |
Rooms
| Level | Type | Length | Width | Dimensions |
|---|---|---|---|---|
| Main Level | Den | 2.64 m | 2.4 m | 2.64 m x 2.4 m |
| Main Level | Kitchen | 3.48 m | 3.92 m | 3.48 m x 3.92 m |
| Main Level | Bathroom | 2.45 m | 1.63 m | 2.45 m x 1.63 m |
| Main Level | Living Room | 3.08 m | 3.72 m | 3.08 m x 3.72 m |
| Main Level | Bedroom | 2.85 m | 5.05 m | 2.85 m x 5.05 m |
Contact Us
Contact us for more information
Debi Chewerda
Salesperson
261 Martindale Rd., Unit 14c
St. Catharines, Ontario L2W 1A2
(905) 687-9600
(905) 687-9494
www.remaxniagara.ca/





































































