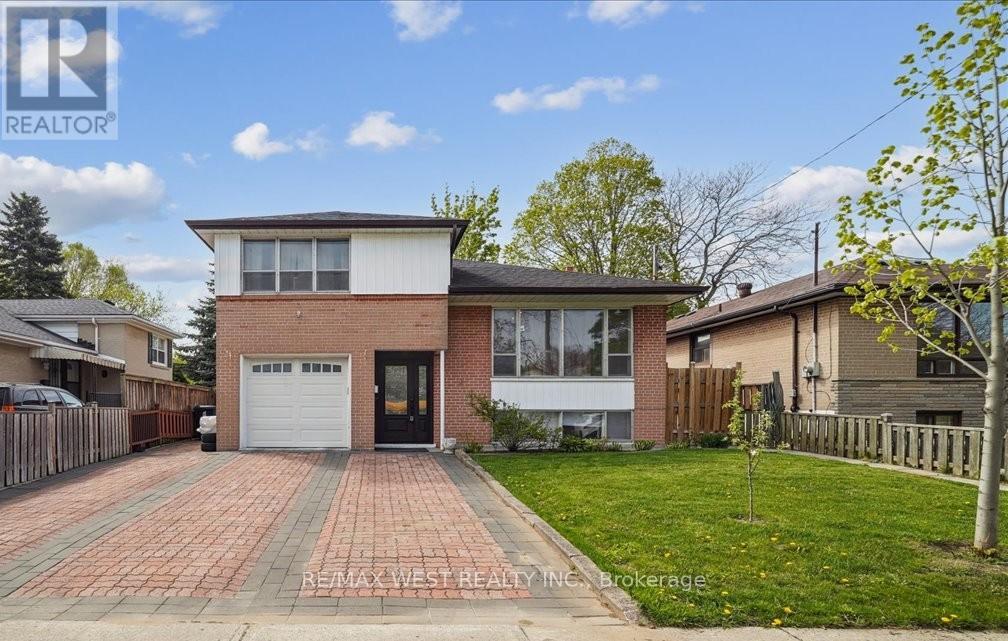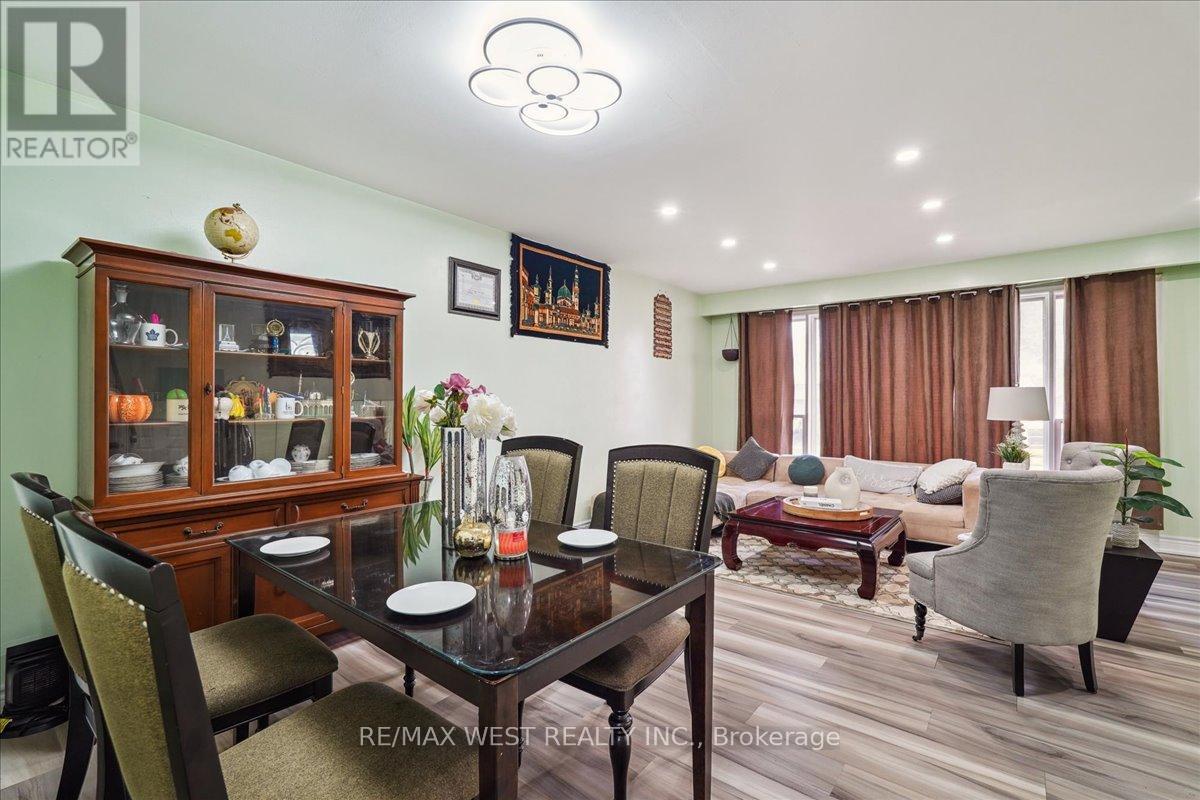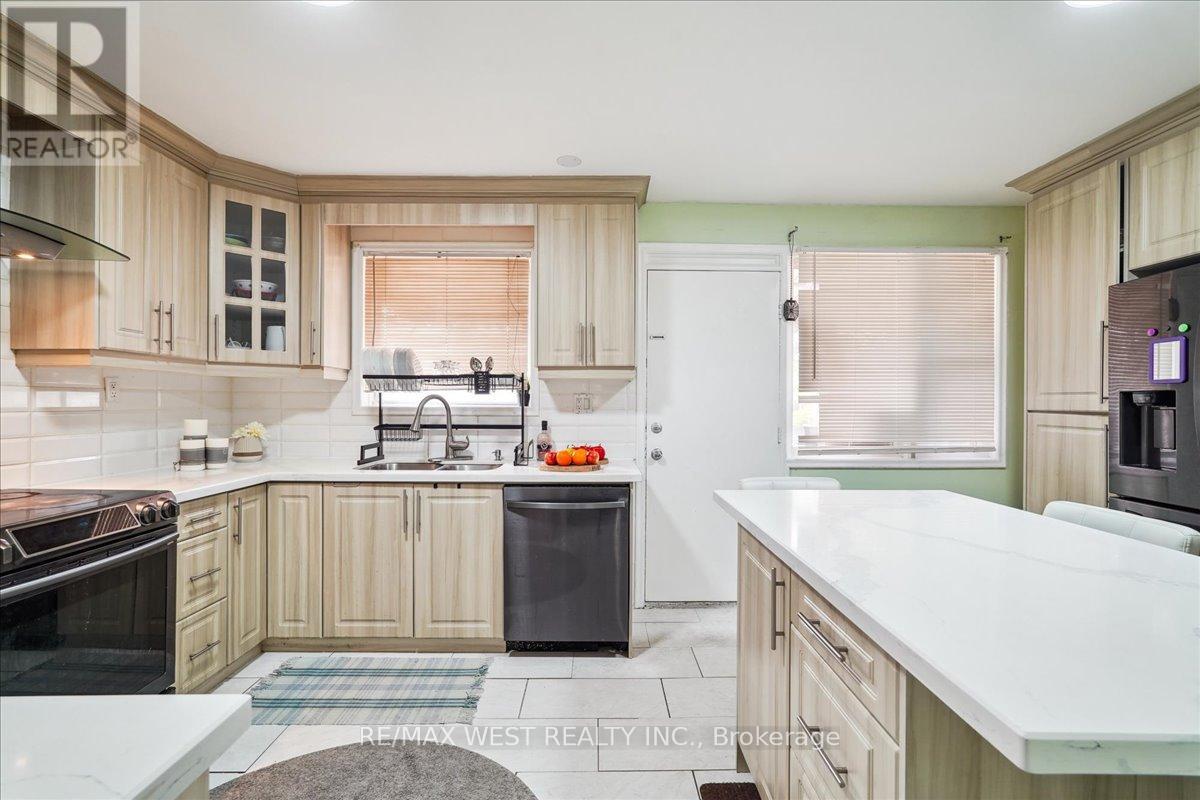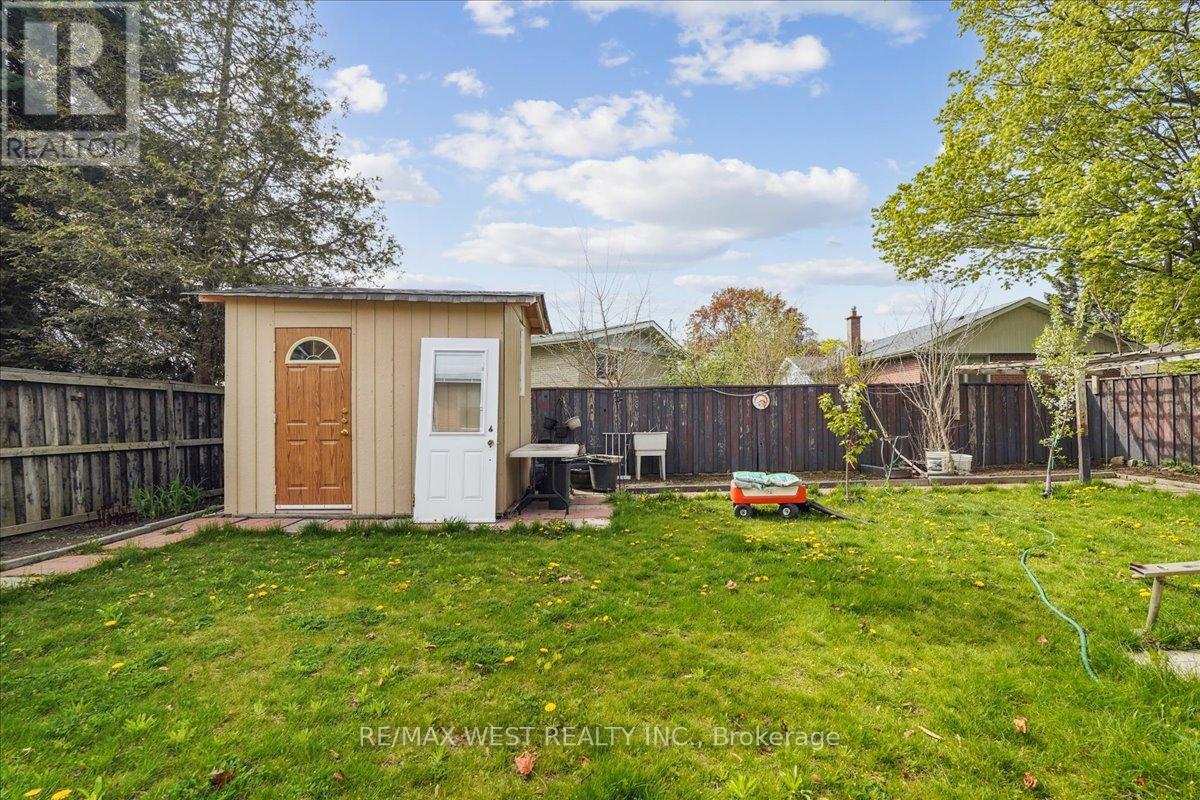6 Dubarry Avenue Toronto, Ontario M1E 3G8
$1,000,000
A Rare Gem in West Hill Classic Comfort,Endless Potential. Welcome to 6 Dubarry Ave, a solid, well-built home thats as versatile as it is charming. Set on a generous 48x104 ft lot, this property boasts 6 bedrooms and 4 washrooms, including a legal two-bedroom basement apartment perfect for rental income or extended family living. The main floor offers a cozy one-bedroom studio with its own kitchenette and full bath, providing flexibility for guests or an additional income stream. Upstairs, youll find three spacious bedrooms with ample closet space, paired with two full bathrooms for ultimate comfort. Step out back to a fully fenced yard, perfect for family gatherings, BBQs, or just relaxing in the sun. This is the kind of home that stands the test of time, solid, dependable, and full of potential. If youre looking for a place to call home with the bonus of smart income potential, this is it. (id:50886)
Property Details
| MLS® Number | E12147834 |
| Property Type | Single Family |
| Community Name | West Hill |
| Parking Space Total | 5 |
Building
| Bathroom Total | 4 |
| Bedrooms Above Ground | 4 |
| Bedrooms Below Ground | 2 |
| Bedrooms Total | 6 |
| Appliances | Dishwasher, Dryer, Hood Fan, Stove, Washer, Refrigerator |
| Basement Development | Finished |
| Basement Features | Separate Entrance |
| Basement Type | N/a (finished) |
| Construction Style Attachment | Detached |
| Construction Style Split Level | Sidesplit |
| Cooling Type | Central Air Conditioning |
| Exterior Finish | Aluminum Siding, Brick |
| Foundation Type | Unknown |
| Heating Fuel | Natural Gas |
| Heating Type | Forced Air |
| Size Interior | 2,000 - 2,500 Ft2 |
| Type | House |
| Utility Water | Municipal Water |
Parking
| Garage |
Land
| Acreage | No |
| Sewer | Sanitary Sewer |
| Size Depth | 104 Ft ,9 In |
| Size Frontage | 48 Ft |
| Size Irregular | 48 X 104.8 Ft |
| Size Total Text | 48 X 104.8 Ft |
| Zoning Description | Rd*440 |
Rooms
| Level | Type | Length | Width | Dimensions |
|---|---|---|---|---|
| Second Level | Primary Bedroom | 4.91 m | 3.4 m | 4.91 m x 3.4 m |
| Second Level | Bedroom 2 | 3.09 m | 3 m | 3.09 m x 3 m |
| Second Level | Bedroom 3 | 3.14 m | 3.11 m | 3.14 m x 3.11 m |
| Basement | Bedroom | 4.16 m | 2.3 m | 4.16 m x 2.3 m |
| Basement | Bedroom | 3.95 m | 3.05 m | 3.95 m x 3.05 m |
| Basement | Kitchen | 3.05 m | 1.7 m | 3.05 m x 1.7 m |
| Main Level | Living Room | 6.19 m | 5.33 m | 6.19 m x 5.33 m |
| Main Level | Dining Room | 6.19 m | 5.33 m | 6.19 m x 5.33 m |
| Main Level | Kitchen | 5.28 m | 3.29 m | 5.28 m x 3.29 m |
| Main Level | Bedroom | 3.15 m | 3.05 m | 3.15 m x 3.05 m |
https://www.realtor.ca/real-estate/28311250/6-dubarry-avenue-toronto-west-hill-west-hill
Contact Us
Contact us for more information
Frank Leo
Broker
(416) 917-5466
www.youtube.com/embed/GnuC6hHH1cQ
www.getleo.com/
www.facebook.com/frankleoandassociates/?view_public_for=387109904730705
twitter.com/GetLeoTeam
www.linkedin.com/in/frank-leo-a9770445/
2234 Bloor Street West, 104524
Toronto, Ontario M6S 1N6
(416) 760-0600
(416) 760-0900











