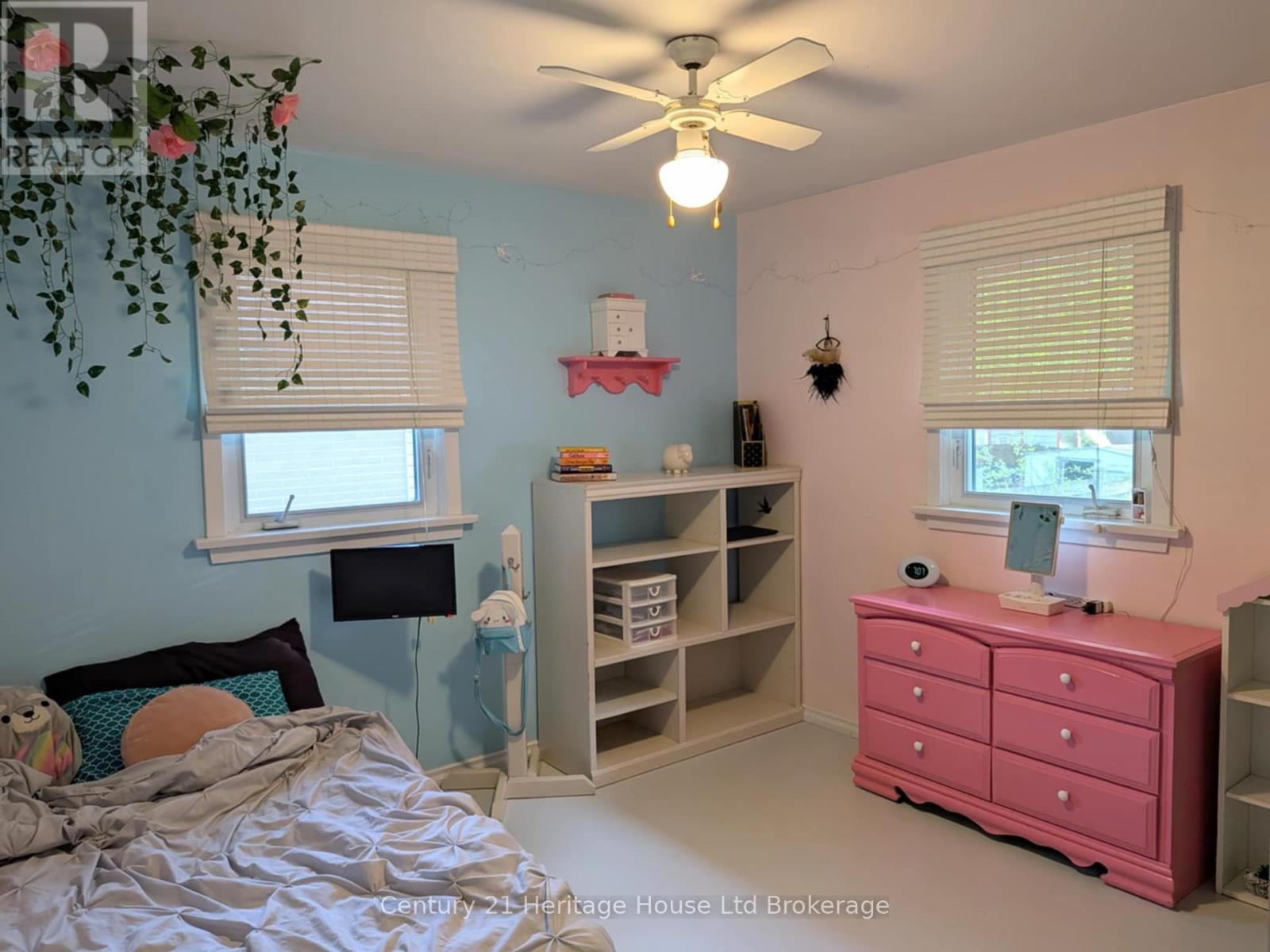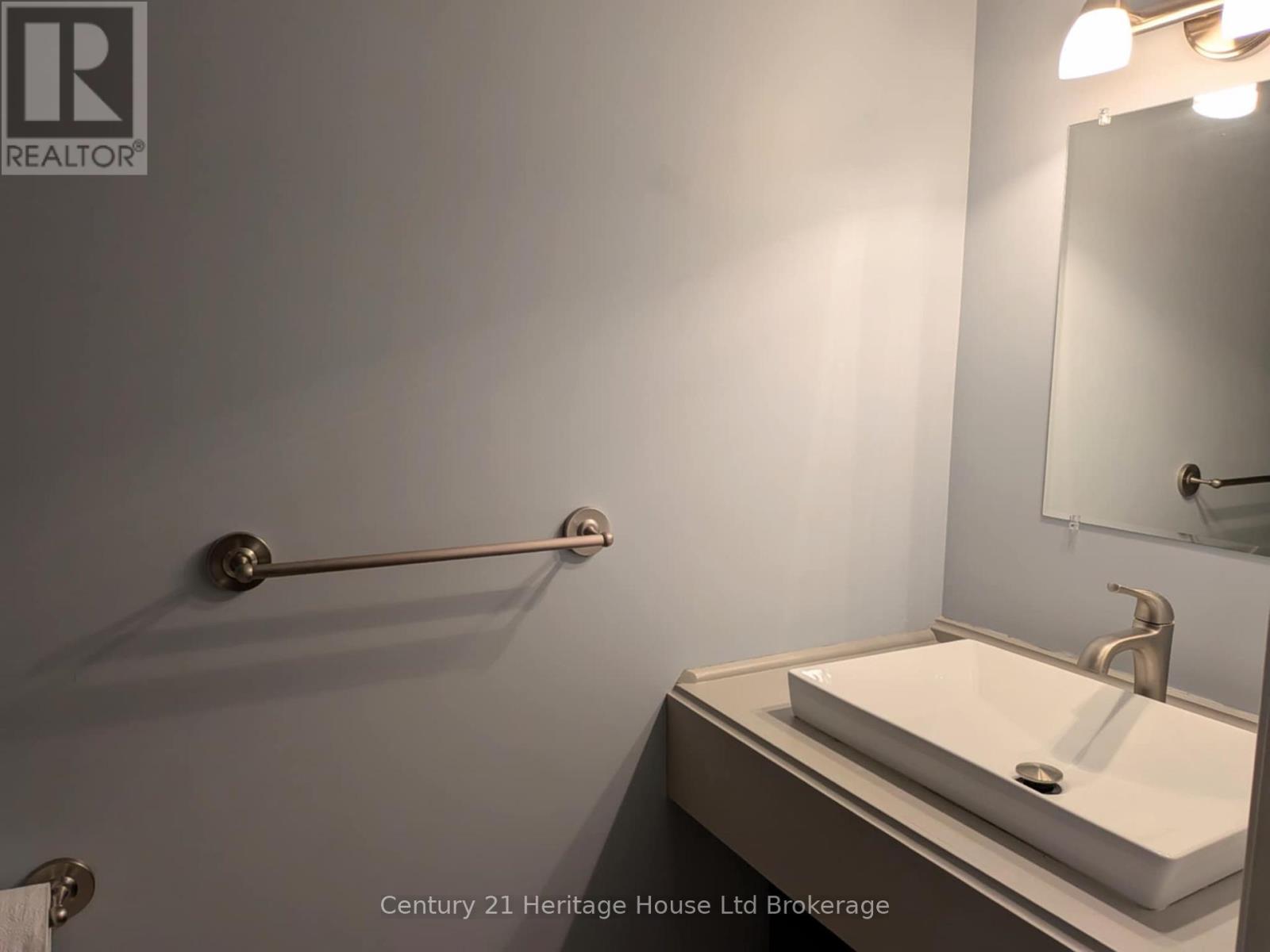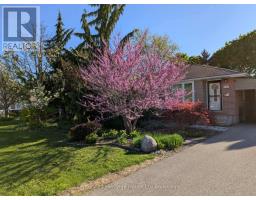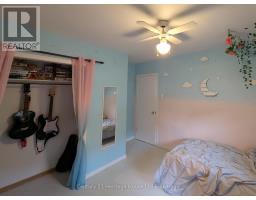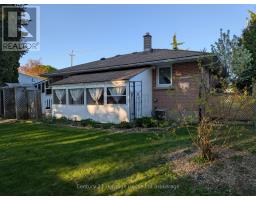293 Clarke Street N Woodstock, Ontario N4S 7M9
$529,000
Charming Bungalow in Prime Woodstock Location! Welcome to 293 Clarke Street North, a move-in ready bungalow nestled in one of Woodstocks most sought-after neighbourhoods. This stylish home is ideally located near schools, parks, and all the amenities the city has to offer. Step inside and experience the charm and warmth of this bright and beautiful home. The main floor offers two generously sized bedrooms, a full 4-piece bath, and an incredible dining room surrounded by windows perfect for family meals or entertaining guests. The dining space also features a modern accent wall, adding a touch of contemporary style. Just off the dining area is a lounge/TV room that could easily be converted back into a third bedroom, offering flexibility to suit your lifestyle. The renovated kitchen boasts elegant cabinetry and stainless steel appliances, combining both function and style. Downstairs, the partially finished basement offers excellent potential to expand your living space. Two large new egress windows have been installed, making it ideal for a future finished bedroom and home office. One bedroom is already well underway, giving you the opportunity to finish the space to your own design preferences. The basement also includes a separate laundry room, storage area, and a fully finished 2-piece washroom. Enjoy peaceful mornings and quiet evenings in the enclosed sun porch at the back of the home a tranquil space overlooking your private backyard oasis. The yard features mature trees and a custom pergola with a cozy firepit area, perfect for relaxing or entertaining. This home is an ideal fit for first-time buyers, growing families, or retirees looking to downsize without compromise. Dont miss your chance to own this beautiful home in one of Woodstocks most desirable locations! (id:50886)
Property Details
| MLS® Number | X12105489 |
| Property Type | Single Family |
| Neigbourhood | North Woodstock |
| Community Name | Woodstock - North |
| Amenities Near By | Public Transit, Schools |
| Community Features | School Bus |
| Features | Flat Site, Carpet Free |
| Parking Space Total | 3 |
| Structure | Porch, Shed |
Building
| Bathroom Total | 2 |
| Bedrooms Above Ground | 2 |
| Bedrooms Below Ground | 1 |
| Bedrooms Total | 3 |
| Appliances | Water Heater, Dishwasher, Dryer, Microwave, Range, Stove, Washer, Refrigerator |
| Architectural Style | Bungalow |
| Basement Development | Partially Finished |
| Basement Type | Full (partially Finished) |
| Construction Style Attachment | Detached |
| Cooling Type | Central Air Conditioning |
| Exterior Finish | Brick, Wood |
| Fire Protection | Smoke Detectors |
| Foundation Type | Block |
| Half Bath Total | 1 |
| Heating Fuel | Natural Gas |
| Heating Type | Forced Air |
| Stories Total | 1 |
| Size Interior | 700 - 1,100 Ft2 |
| Type | House |
| Utility Water | Municipal Water |
Parking
| Carport | |
| Garage |
Land
| Acreage | No |
| Fence Type | Fully Fenced, Fenced Yard |
| Land Amenities | Public Transit, Schools |
| Sewer | Sanitary Sewer |
| Size Depth | 100 Ft |
| Size Frontage | 60 Ft |
| Size Irregular | 60 X 100 Ft |
| Size Total Text | 60 X 100 Ft |
Contact Us
Contact us for more information
Ryan Bastian
Salesperson
865 Dundas Street
Woodstock, Ontario N4S 1G8
(519) 539-5646













