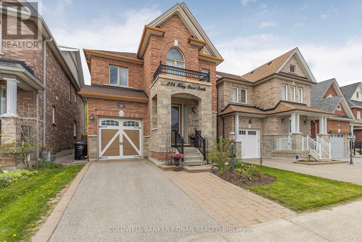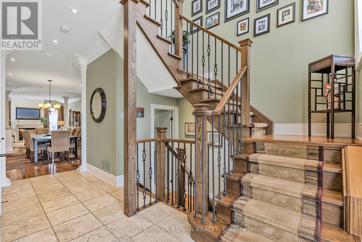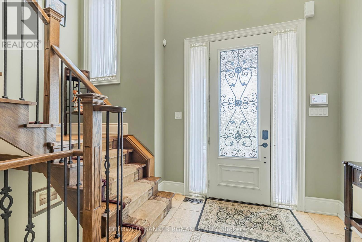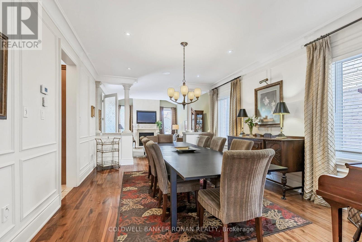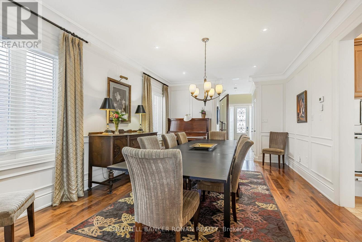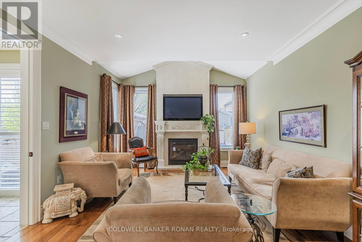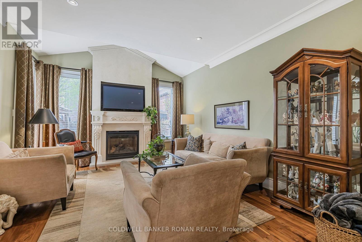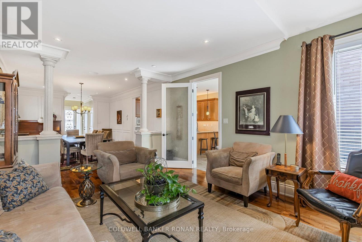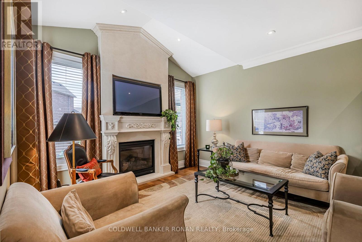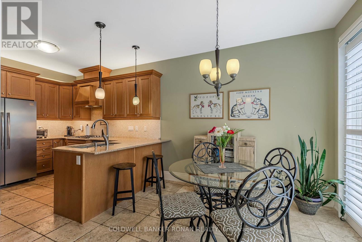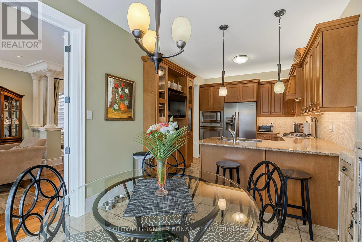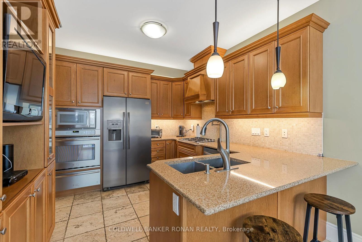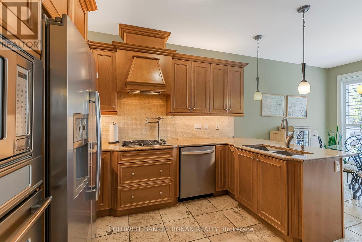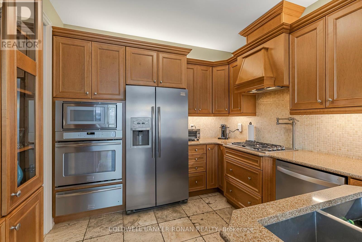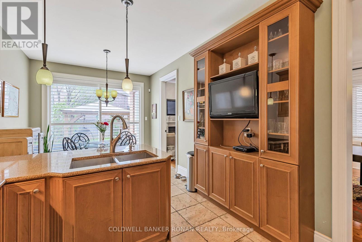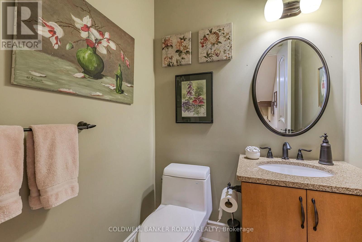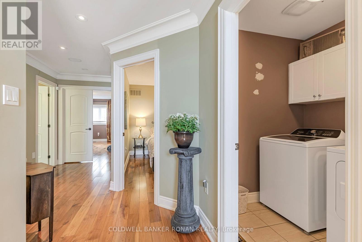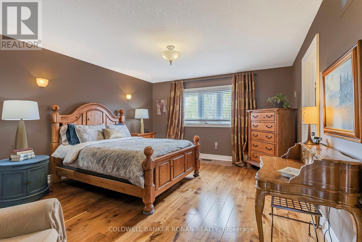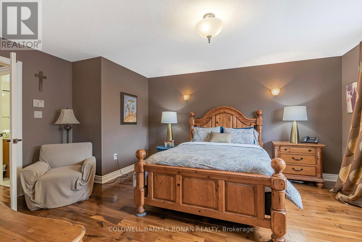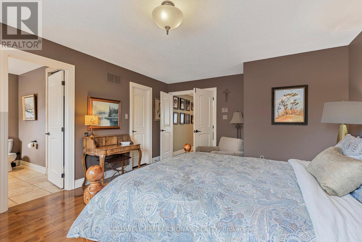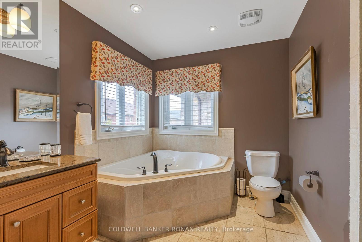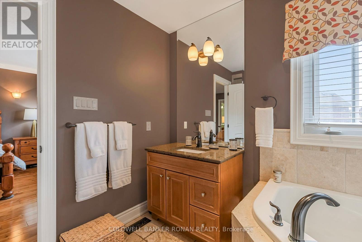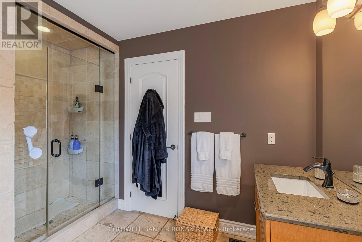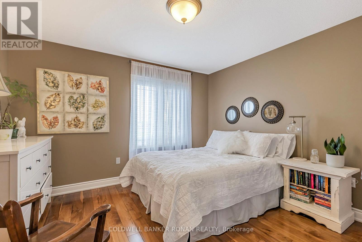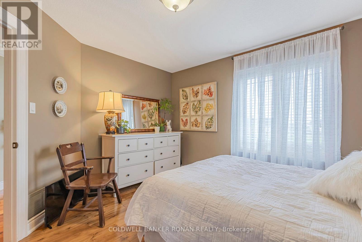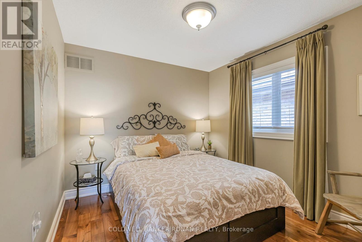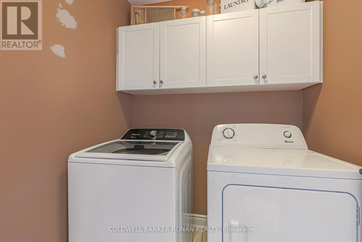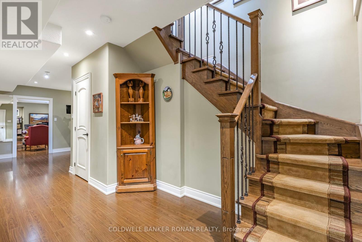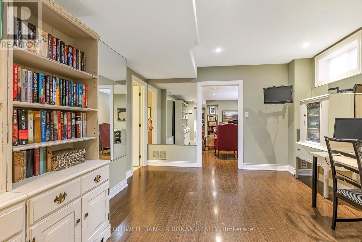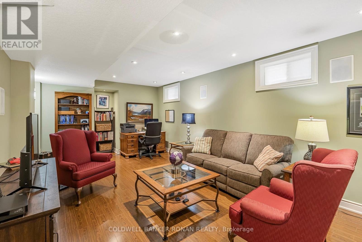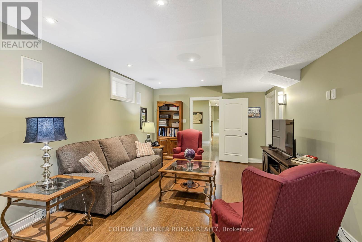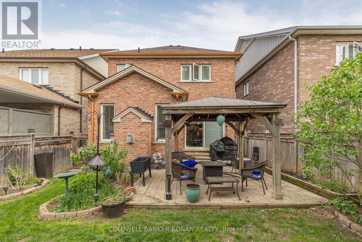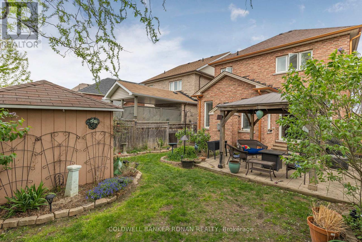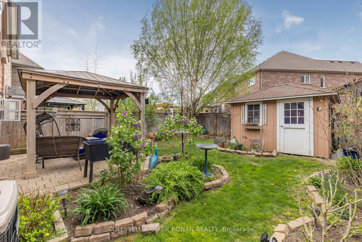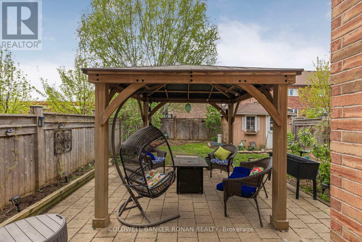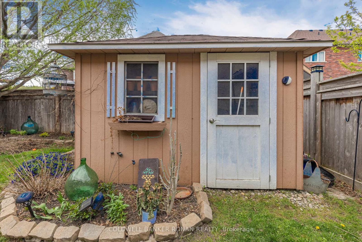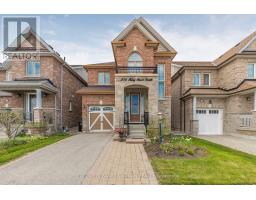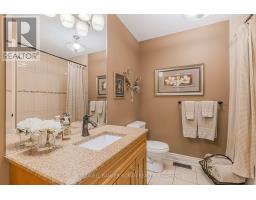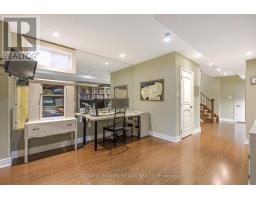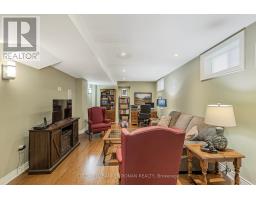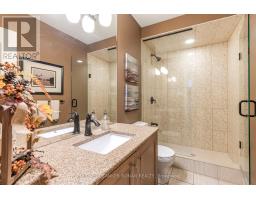236 King Street S New Tecumseth, Ontario L9R 0H6
$879,900
This stunning 2125 sq ft all brick & stone 2 storey house was a Previn Court model home. Fully finished up & down this home is open concept, great for entertaining. The travertine floors welcomes you into this high ceiling with pot lites thru-out. Hardwood floors through out the whole house, no carpet; living & dining offers lots of space with accent columns, gas fireplace & crown molding. The modern eat in kitchen has travertine floors, granite counters & stainless steel b/in appliances, including gas stove top & pot filler. Pantry has space for tv & showcase glass cupboards. The breakfast bar is great for quick meals; w/out to the patio with yard offering gazebo & garden shed, large tree for privacy. The bedrooms & upstairs laundry for your convenience, primary room has a 4 pc en-suite & large w/in closet. Finished basement gives you more living space offering large rec room & also a den with a 3 pc washroom, great for teens & the growing family. This home is fully loaded & waiting for you to move right in! (id:50886)
Property Details
| MLS® Number | N12148065 |
| Property Type | Single Family |
| Community Name | Alliston |
| Amenities Near By | Public Transit, Place Of Worship, Schools |
| Community Features | Community Centre |
| Features | Partially Cleared, Paved Yard, Gazebo |
| Parking Space Total | 3 |
| Structure | Patio(s), Shed |
Building
| Bathroom Total | 4 |
| Bedrooms Above Ground | 3 |
| Bedrooms Total | 3 |
| Age | 6 To 15 Years |
| Amenities | Fireplace(s) |
| Appliances | Garage Door Opener Remote(s), Oven - Built-in, Central Vacuum, Range, Alarm System, Blinds, Dishwasher, Microwave, Oven, Window Coverings |
| Basement Development | Finished |
| Basement Type | N/a (finished) |
| Construction Style Attachment | Detached |
| Cooling Type | Central Air Conditioning |
| Exterior Finish | Brick, Stone |
| Fire Protection | Security System |
| Fireplace Present | Yes |
| Fireplace Total | 1 |
| Flooring Type | Ceramic, Hardwood, Laminate |
| Foundation Type | Poured Concrete |
| Half Bath Total | 1 |
| Heating Fuel | Natural Gas |
| Heating Type | Forced Air |
| Stories Total | 2 |
| Size Interior | 2,000 - 2,500 Ft2 |
| Type | House |
| Utility Water | Municipal Water |
Parking
| Garage |
Land
| Acreage | No |
| Land Amenities | Public Transit, Place Of Worship, Schools |
| Sewer | Sanitary Sewer |
| Size Depth | 108 Ft ,10 In |
| Size Frontage | 32 Ft |
| Size Irregular | 32 X 108.9 Ft |
| Size Total Text | 32 X 108.9 Ft |
| Zoning Description | Residential |
Rooms
| Level | Type | Length | Width | Dimensions |
|---|---|---|---|---|
| Basement | Den | 3 m | 3.96 m | 3 m x 3.96 m |
| Basement | Recreational, Games Room | 3.65 m | 3.96 m | 3.65 m x 3.96 m |
| Main Level | Foyer | 4.75 m | 3.96 m | 4.75 m x 3.96 m |
| Main Level | Dining Room | 5.79 m | 3.96 m | 5.79 m x 3.96 m |
| Main Level | Living Room | 4.75 m | 3.96 m | 4.75 m x 3.96 m |
| Main Level | Kitchen | 3.35 m | 3.05 m | 3.35 m x 3.05 m |
| Main Level | Eating Area | 3.05 m | 3.05 m | 3.05 m x 3.05 m |
| Upper Level | Primary Bedroom | 4.38 m | 4.14 m | 4.38 m x 4.14 m |
| Upper Level | Bedroom 2 | 3.71 m | 3.59 m | 3.71 m x 3.59 m |
| Upper Level | Bedroom 3 | 3.16 m | 2.93 m | 3.16 m x 2.93 m |
| Upper Level | Laundry Room | Measurements not available |
https://www.realtor.ca/real-estate/28311739/236-king-street-s-new-tecumseth-alliston-alliston
Contact Us
Contact us for more information
Debbie Terry
Salesperson
www.realestatewithwayneanddeb.com/
www.facebook.com/TheMovingForwardTeam
367 Victoria Street East
Alliston, Ontario L9R 1J7
(705) 435-4336
(705) 435-3506
Donald Wayne Mcgilvray
Broker
realestatewithwayneanddeb.com/
www.facebook.com/TheMovingForwardTeam/
367 Victoria Street East
Alliston, Ontario L9R 1J7
(705) 435-4336
(705) 435-3506


