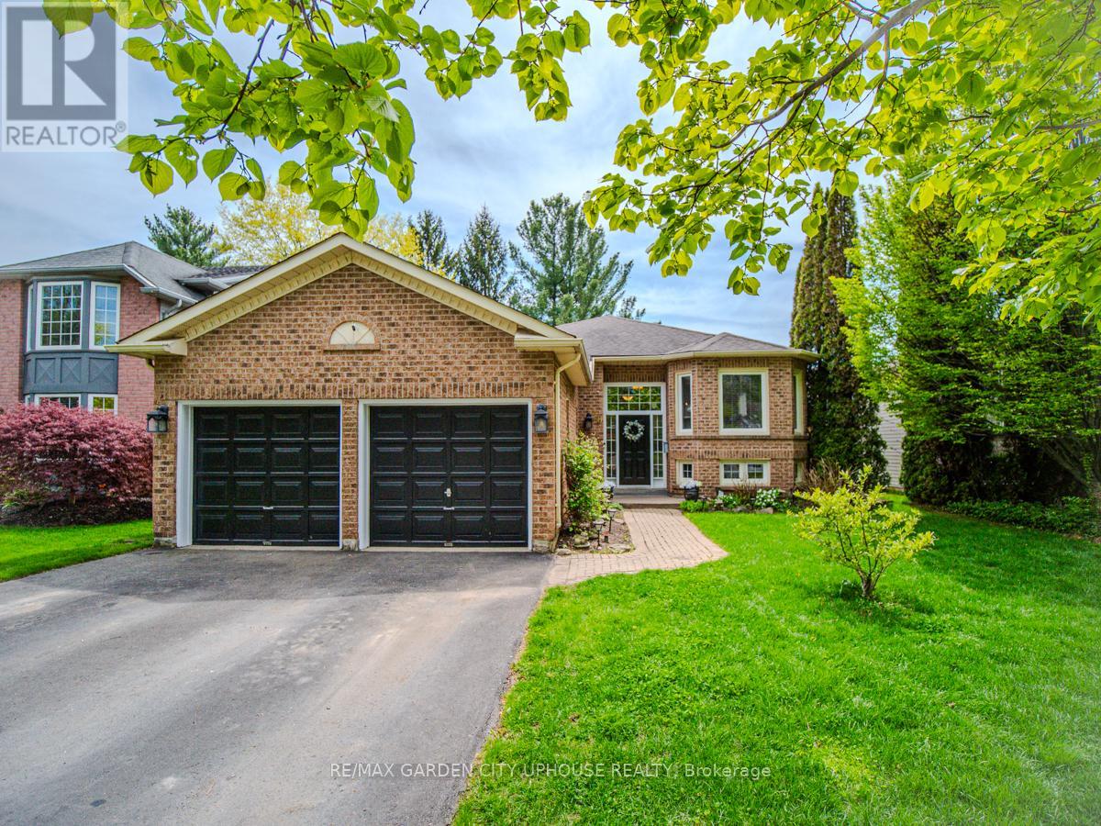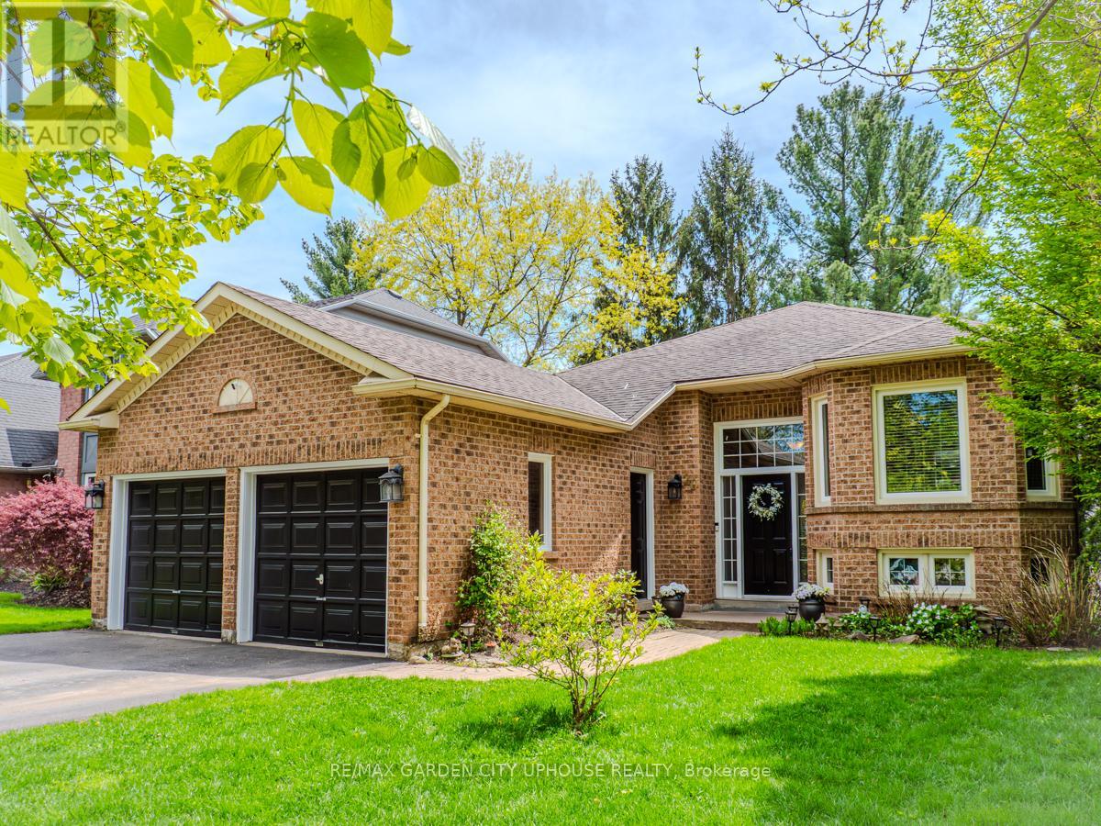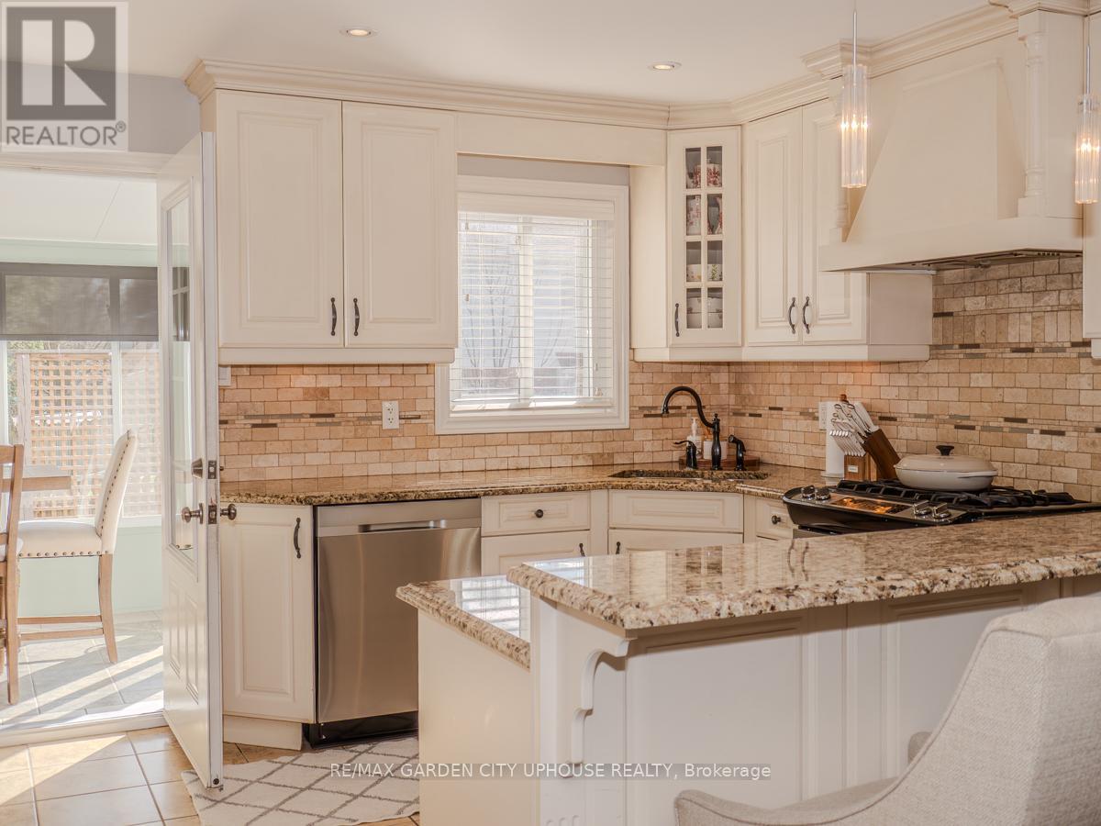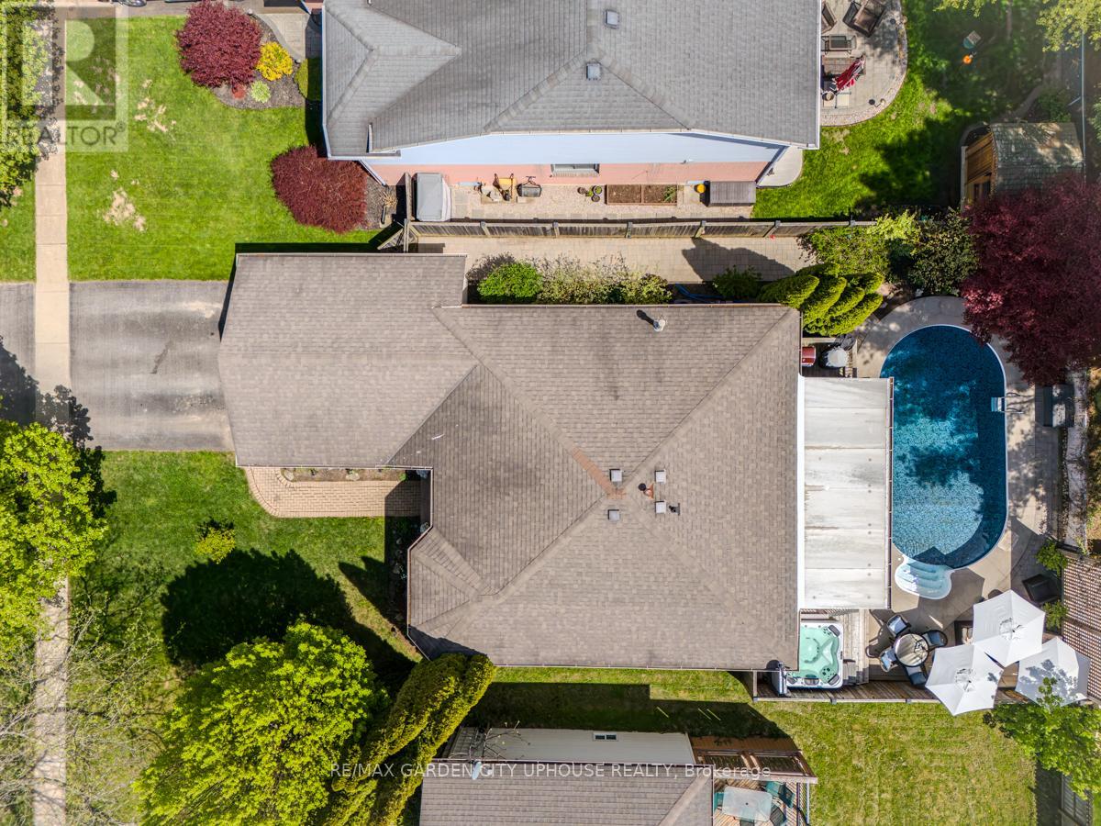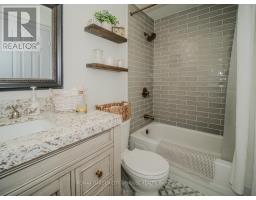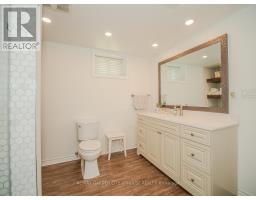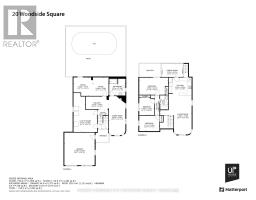20 Woodside Square Pelham, Ontario L0S 1E4
$859,000
This beautiful 1350 raised bungalow is what you are looking for inside and out. Its a wonderful lifestyle. The great room shines and its open concept flow is perfect for everyone around. The kitchen is a stunner. Del Priore custom cabinets, soft drawers, and a fun and practical breakfast bar. Hardwood floors throughout, replaced windows and all 3 bedrooms are oversized especially the primary. Totally remodelled in 25. Relax with the morning newspaper in the wonderful sunroom. Down, let the natural light come in. A perfect rec-room with a 2nd fireplace ideal for movie nights and a spare office/bedroom. The backyard is easy breezy living. Lush landscaping (with irrigation), a picture-perfect patio & BBQ setup that makes it natural to want to host happy hours pool side ,while living your best endless summer moments. Jump in, it's heated. The Community: The rolling landscapes of old growth forest in the Fonthill Kame is special. Hike, bike, visit inspiring waterfalls and golf with the finest views. From bandshells to the historic stand-alone clock, the downtown is charming. Farm to table dining or a tasting at the craft brewery. Visit your favorite barista and hit the endless Steve Bauer trails with the pup. This lifestyle is waiting for you. (id:50886)
Property Details
| MLS® Number | X12148473 |
| Property Type | Single Family |
| Community Name | 662 - Fonthill |
| Features | Sump Pump |
| Parking Space Total | 4 |
| Pool Type | Inground Pool |
Building
| Bathroom Total | 2 |
| Bedrooms Above Ground | 3 |
| Bedrooms Below Ground | 1 |
| Bedrooms Total | 4 |
| Age | 31 To 50 Years |
| Appliances | Hot Tub, Water Meter |
| Architectural Style | Raised Bungalow |
| Basement Development | Finished |
| Basement Type | Full (finished) |
| Construction Style Attachment | Detached |
| Cooling Type | Central Air Conditioning |
| Exterior Finish | Brick |
| Fire Protection | Security System |
| Fireplace Present | Yes |
| Fireplace Total | 1 |
| Foundation Type | Poured Concrete |
| Heating Fuel | Natural Gas |
| Heating Type | Forced Air |
| Stories Total | 1 |
| Size Interior | 1,100 - 1,500 Ft2 |
| Type | House |
| Utility Water | Municipal Water, Unknown |
Parking
| Attached Garage | |
| Garage |
Land
| Acreage | No |
| Landscape Features | Lawn Sprinkler |
| Sewer | Sanitary Sewer |
| Size Depth | 110 Ft ,9 In |
| Size Frontage | 50 Ft ,10 In |
| Size Irregular | 50.9 X 110.8 Ft |
| Size Total Text | 50.9 X 110.8 Ft|under 1/2 Acre |
| Zoning Description | R2 |
Rooms
| Level | Type | Length | Width | Dimensions |
|---|---|---|---|---|
| Lower Level | Family Room | 7.3 m | 3.09 m | 7.3 m x 3.09 m |
| Lower Level | Office | 6.9 m | 6.45 m | 6.9 m x 6.45 m |
| Lower Level | Other | 4.27 m | 2.39 m | 4.27 m x 2.39 m |
| Lower Level | Utility Room | 6.64 m | 4.41 m | 6.64 m x 4.41 m |
| Main Level | Great Room | 7.58 m | 5.9 m | 7.58 m x 5.9 m |
| Main Level | Kitchen | 4.3 m | 2.95 m | 4.3 m x 2.95 m |
| Main Level | Sunroom | 4.02 m | 2.47 m | 4.02 m x 2.47 m |
| Main Level | Primary Bedroom | 5.38 m | 3.21 m | 5.38 m x 3.21 m |
| Main Level | Bedroom 2 | 3.77 m | 2.9 m | 3.77 m x 2.9 m |
| Main Level | Bedroom 3 | 3.24 m | 2.76 m | 3.24 m x 2.76 m |
https://www.realtor.ca/real-estate/28312657/20-woodside-square-pelham-fonthill-662-fonthill
Contact Us
Contact us for more information
Karl Vanderkuip
Broker of Record
P.o. Box 1448 161 Carlton Street
St. Catharines, Ontario L2R 7J8
(905) 641-1110
(905) 684-1321
callkarl.ca/

