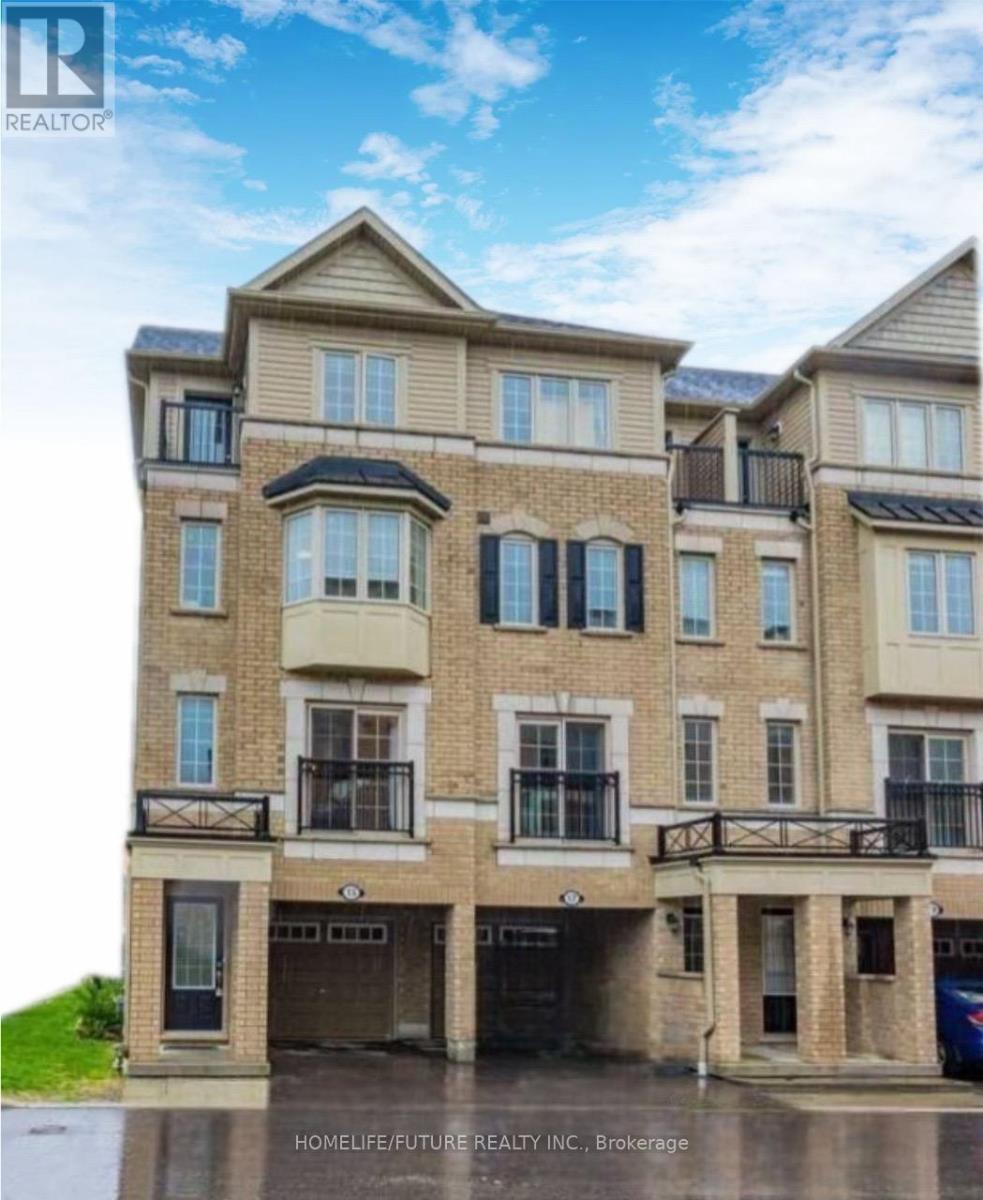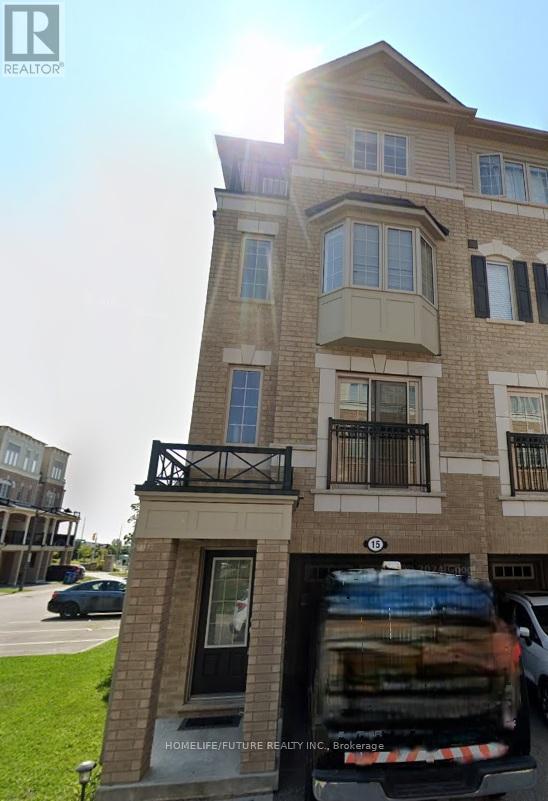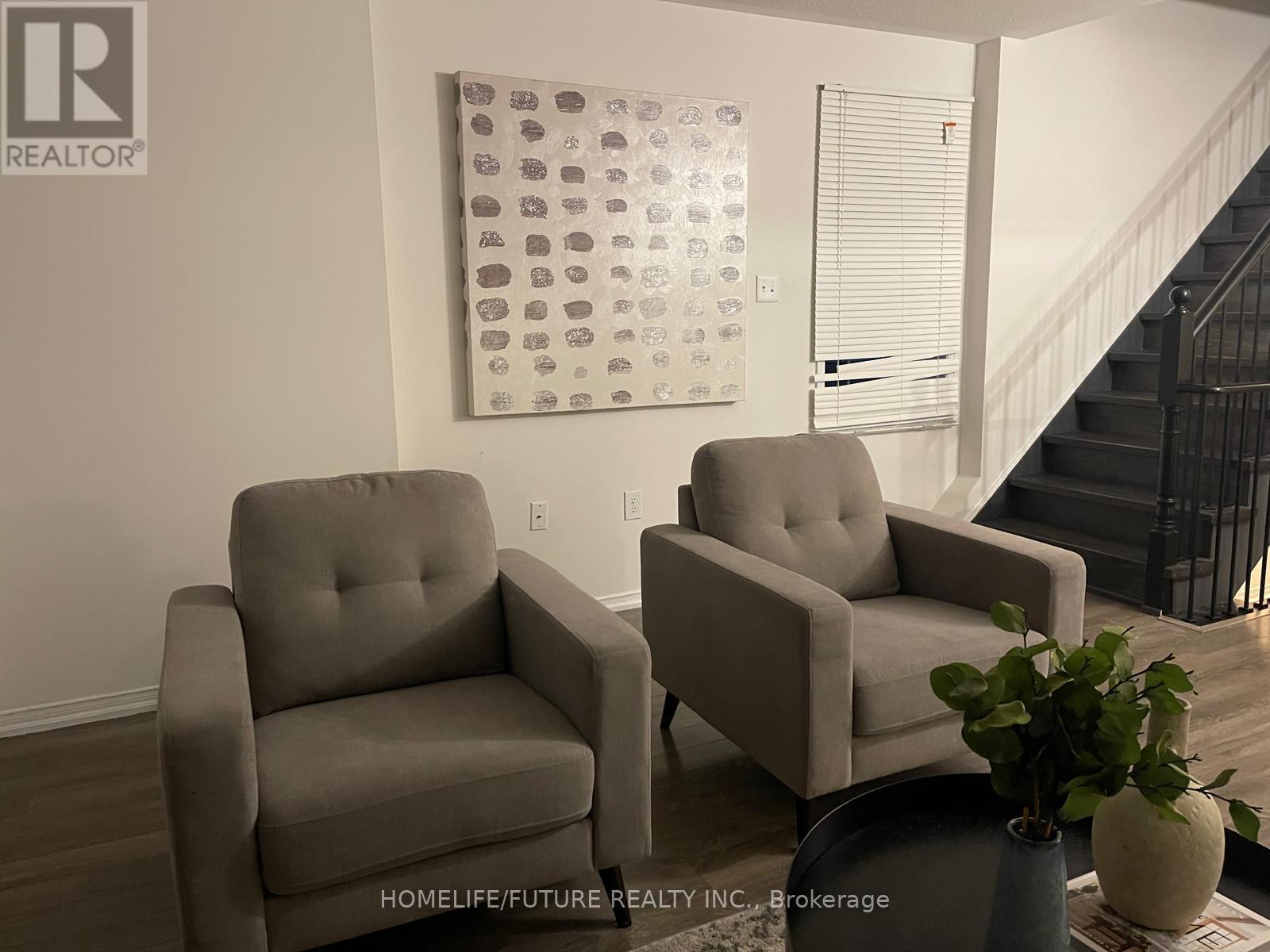446 - 15 Filly Path Oshawa, Ontario L1L 0K8
4 Bedroom
3 Bathroom
1,800 - 1,999 ft2
Central Air Conditioning
Forced Air
$599,900Maintenance, Water
$381 Monthly
Maintenance, Water
$381 MonthlyWelcome To 15 Filly Path A Bright & Spacious End-Unit Townhome In A Prime Oshawa Location! This Beautiful 4-Bedroom Home Features An Open-Concept Layout With Large Windows, And A Modern Kitchen. Situated In A Vibrant And Family-Friendly Neighbourhood, Steps To Durham College, Ontario Tech, Hwy 407, Public Transit, Shopping, Costco & Top-Rated Schools. Enjoy A Private Balcony, Backyard, And Direct Garage Access. Ideal For Families Or Investors! (id:50886)
Property Details
| MLS® Number | E12149058 |
| Property Type | Single Family |
| Community Name | Windfields |
| Community Features | Pet Restrictions |
| Features | Balcony |
| Parking Space Total | 2 |
Building
| Bathroom Total | 3 |
| Bedrooms Above Ground | 4 |
| Bedrooms Total | 4 |
| Appliances | Dishwasher, Dryer, Microwave, Stove, Washer, Refrigerator |
| Cooling Type | Central Air Conditioning |
| Exterior Finish | Brick |
| Flooring Type | Laminate, Ceramic |
| Half Bath Total | 1 |
| Heating Fuel | Natural Gas |
| Heating Type | Forced Air |
| Stories Total | 3 |
| Size Interior | 1,800 - 1,999 Ft2 |
| Type | Row / Townhouse |
Parking
| Attached Garage | |
| Garage |
Land
| Acreage | No |
Rooms
| Level | Type | Length | Width | Dimensions |
|---|---|---|---|---|
| Main Level | Living Room | 4.1 m | 6.5 m | 4.1 m x 6.5 m |
| Main Level | Kitchen | 2.76 m | 3.15 m | 2.76 m x 3.15 m |
| Ground Level | Other | 3.08 m | 2.1 m | 3.08 m x 2.1 m |
| Ground Level | Other | 3.08 m | 2.1 m | 3.08 m x 2.1 m |
https://www.realtor.ca/real-estate/28313972/446-15-filly-path-oshawa-windfields-windfields
Contact Us
Contact us for more information
Shiv Sivalingam
Broker
Homelife/future Realty Inc.
7 Eastvale Drive Unit 205
Markham, Ontario L3S 4N8
7 Eastvale Drive Unit 205
Markham, Ontario L3S 4N8
(905) 201-9977
(905) 201-9229

























