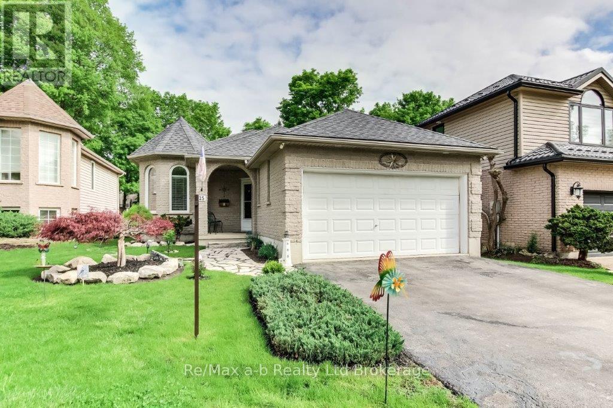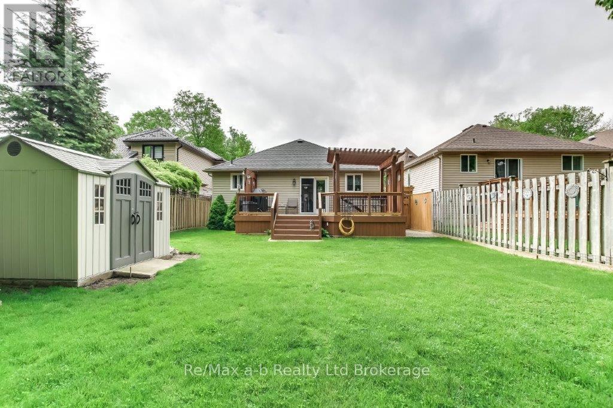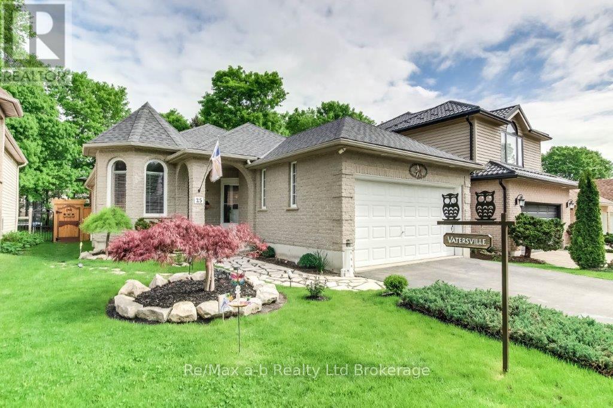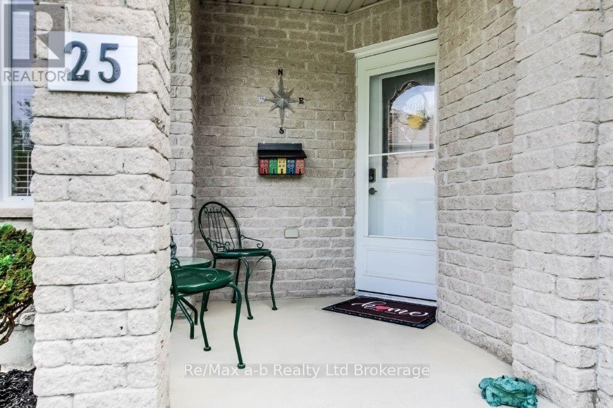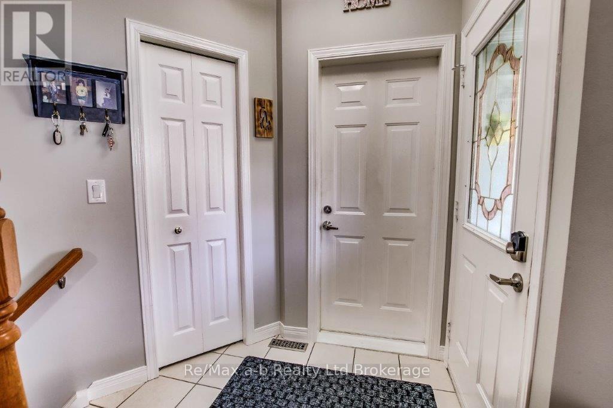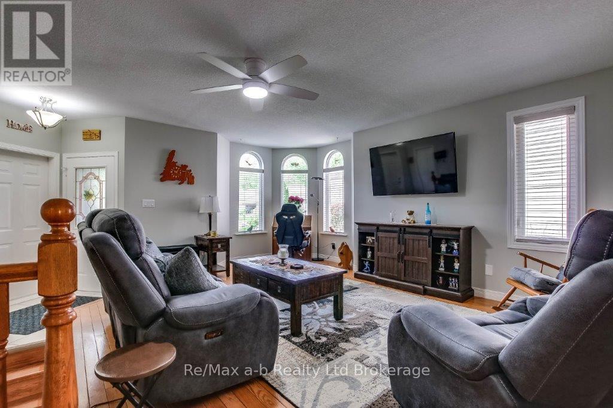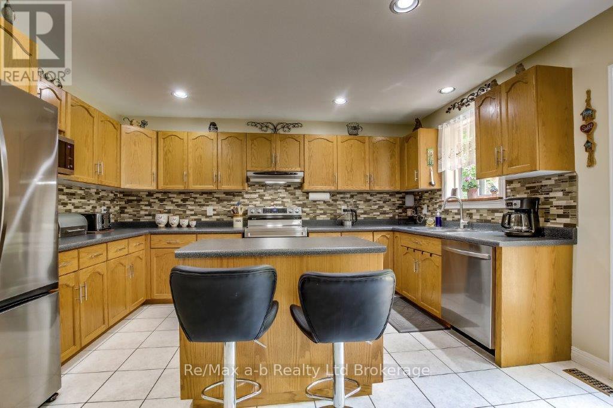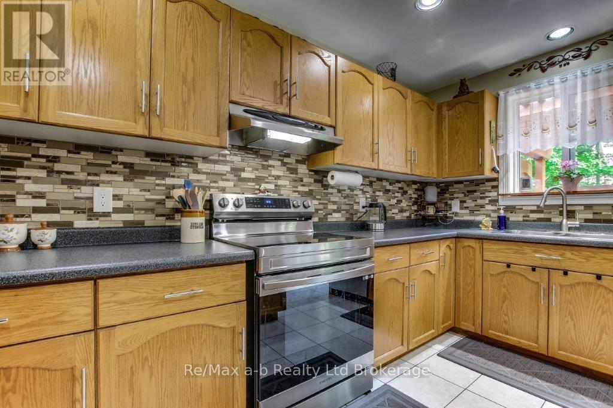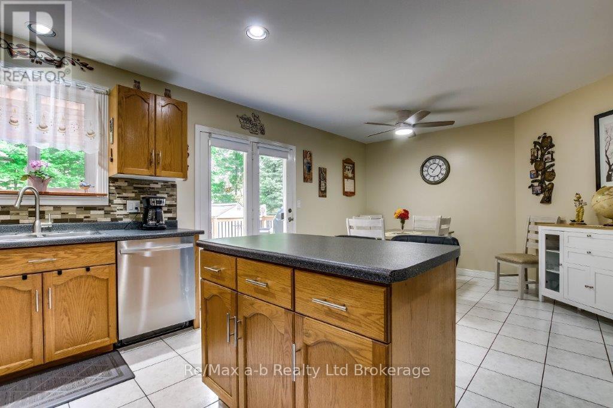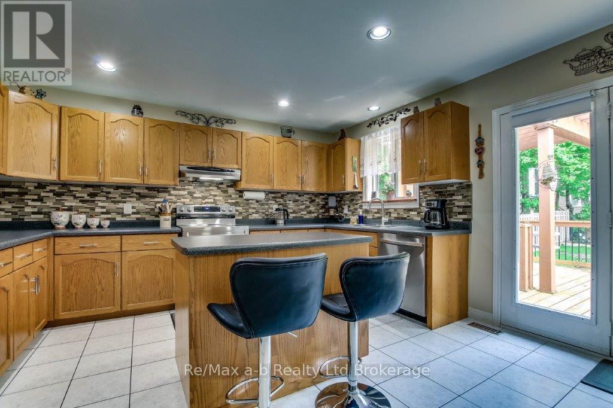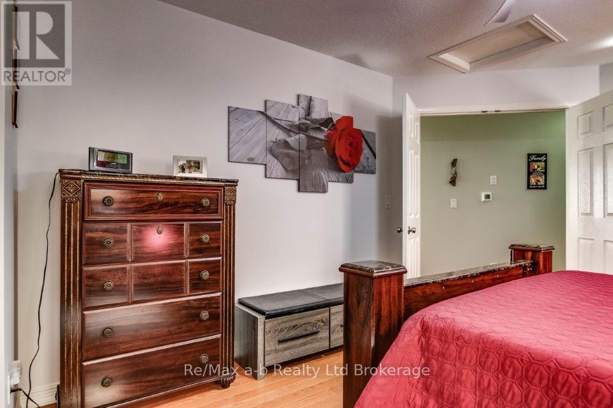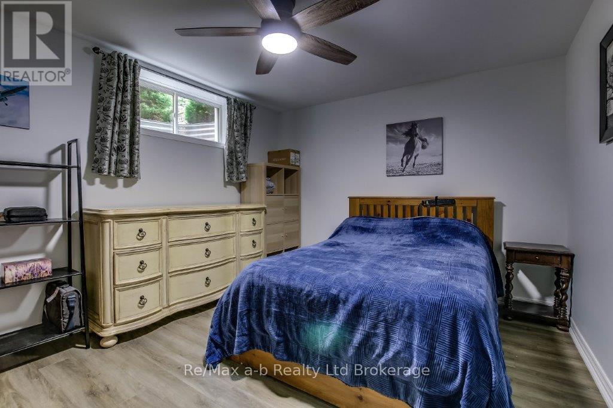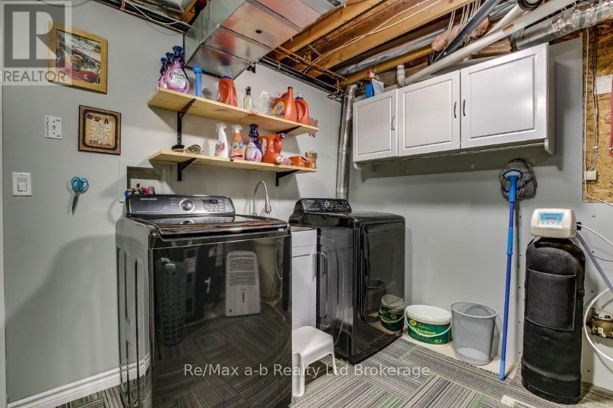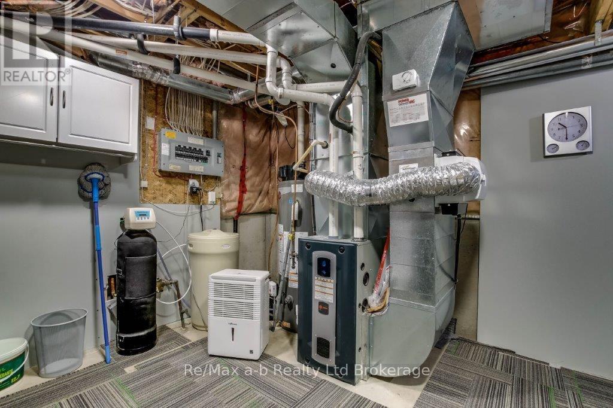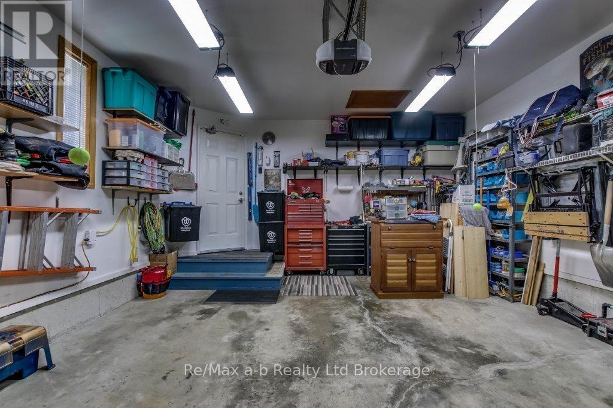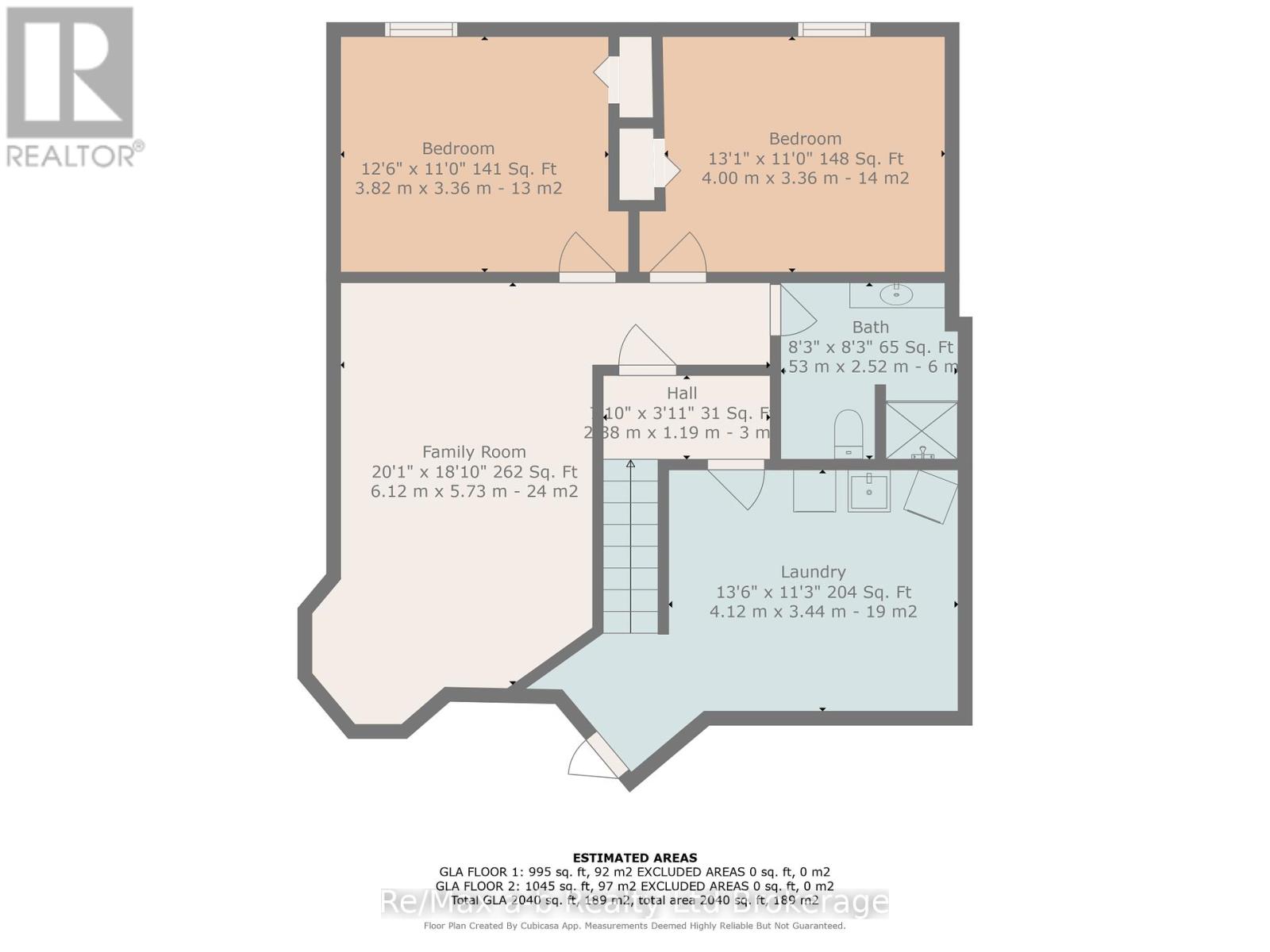25 Pembers Pass Woodstock, Ontario N4S 8Z5
$698,888
Step inside this warm and welcoming bungalow, with the perfect blend of comfort and style- all nestled on a beautifully landscaped lot in The Potter's Wood Neighbourhood and has everything you need for easy, comfortable living. This home offers a clean, carpet-free layout with thoughtful updates throughout. The living room flows seamlessly into the large kitchen featuring newer stainless steel fridge, stove and dishwasher, a moveable island and plenty of cabinets and countertop work space. The large dining area with French doors opens to a spacious private deck complete with a pergola, perfect for relaxing or BBQs with friends and family. The generously sized primary bedroom, also features French doors for a private retreat feel. The main bathroom has been updated with a new walk-in shower. Downstairs you will discover a large family room, two more well-sized bedrooms and a large three piece bathroom. In the laundry room you'll also enjoy a new washer & dryer. Other great updates include a newer roof and a newer furnace, giving you peace of mind for years to come. Outside, the beautifully landscaped yard adds curb appeal and a quiet, natural setting. Come and take look before it's gone! (id:50886)
Property Details
| MLS® Number | X12149088 |
| Property Type | Single Family |
| Community Name | Woodstock - South |
| Amenities Near By | Hospital |
| Features | Carpet Free, Gazebo |
| Parking Space Total | 4 |
| Structure | Porch, Deck, Shed |
Building
| Bathroom Total | 2 |
| Bedrooms Above Ground | 1 |
| Bedrooms Below Ground | 2 |
| Bedrooms Total | 3 |
| Appliances | Garage Door Opener Remote(s), Water Heater, Dishwasher, Dryer, Microwave, Stove, Washer, Water Softener, Window Coverings, Refrigerator |
| Architectural Style | Bungalow |
| Basement Development | Finished |
| Basement Type | Full (finished) |
| Construction Style Attachment | Detached |
| Cooling Type | Central Air Conditioning |
| Exterior Finish | Brick, Vinyl Siding |
| Foundation Type | Poured Concrete |
| Heating Fuel | Natural Gas |
| Heating Type | Forced Air |
| Stories Total | 1 |
| Size Interior | 700 - 1,100 Ft2 |
| Type | House |
| Utility Water | Municipal Water |
Parking
| Attached Garage | |
| Garage |
Land
| Acreage | No |
| Fence Type | Fenced Yard |
| Land Amenities | Hospital |
| Sewer | Sanitary Sewer |
| Size Depth | 138 Ft ,1 In |
| Size Frontage | 39 Ft ,6 In |
| Size Irregular | 39.5 X 138.1 Ft |
| Size Total Text | 39.5 X 138.1 Ft |
| Zoning Description | R2 |
Rooms
| Level | Type | Length | Width | Dimensions |
|---|---|---|---|---|
| Lower Level | Family Room | 6.12 m | 5.51 m | 6.12 m x 5.51 m |
| Lower Level | Bedroom 2 | 3.98 m | 3.35 m | 3.98 m x 3.35 m |
| Lower Level | Bedroom 3 | 3.81 m | 3.35 m | 3.81 m x 3.35 m |
| Lower Level | Laundry Room | 4.11 m | 3.42 m | 4.11 m x 3.42 m |
| Main Level | Living Room | 5.02 m | 5.15 m | 5.02 m x 5.15 m |
| Main Level | Kitchen | 3.22 m | 4.31 m | 3.22 m x 4.31 m |
| Main Level | Dining Room | 2.94 m | 3.98 m | 2.94 m x 3.98 m |
| Main Level | Primary Bedroom | 3.93 m | 4.74 m | 3.93 m x 4.74 m |
Contact Us
Contact us for more information
Sandi Cain
Broker
463 Dundas Street
Woodstock, Ontario N4S 1C2
(519) 536-7535

