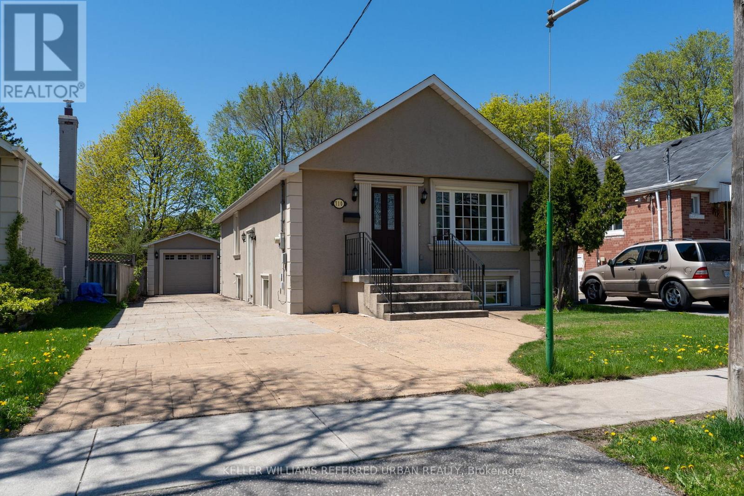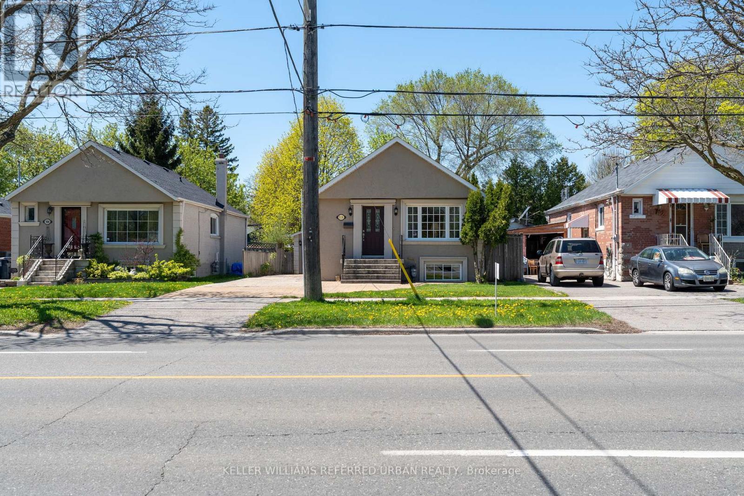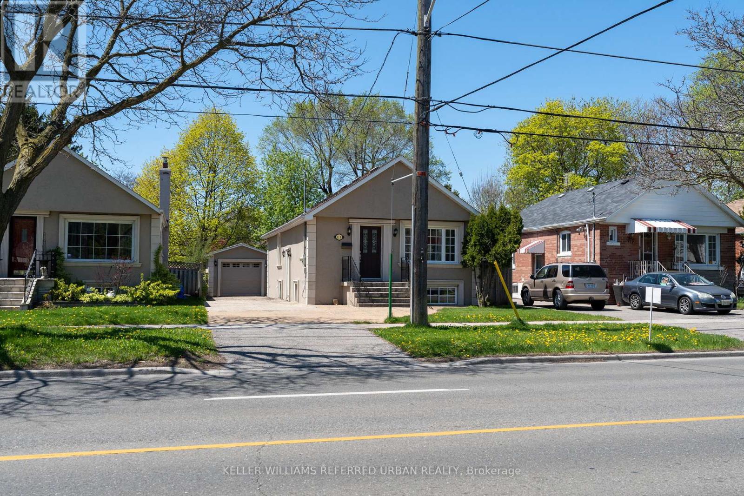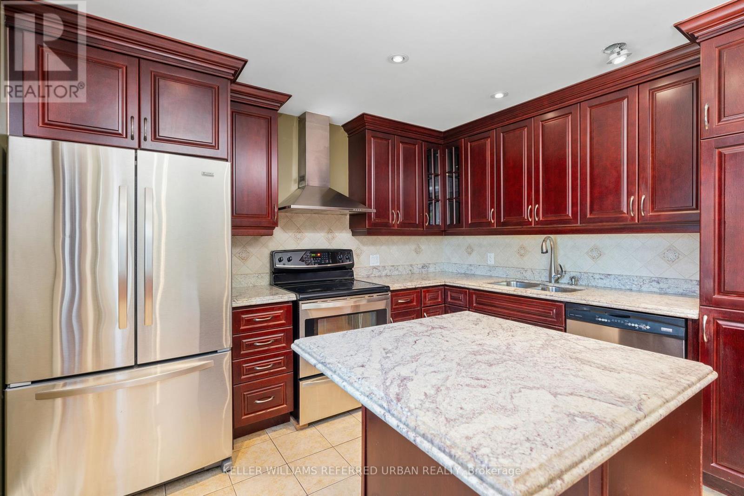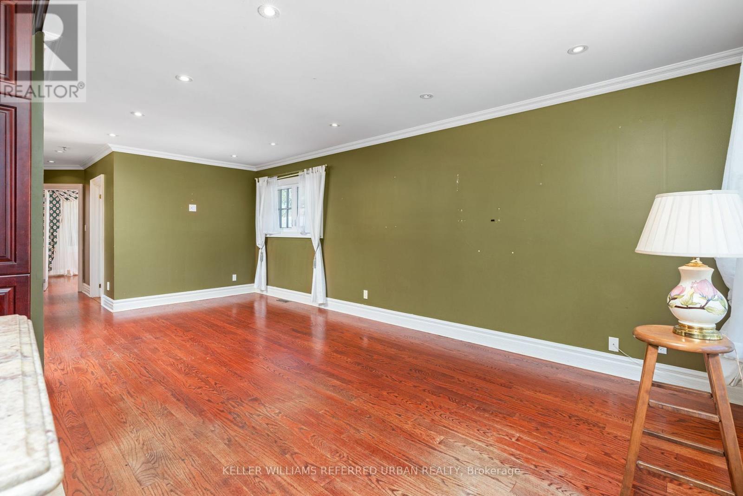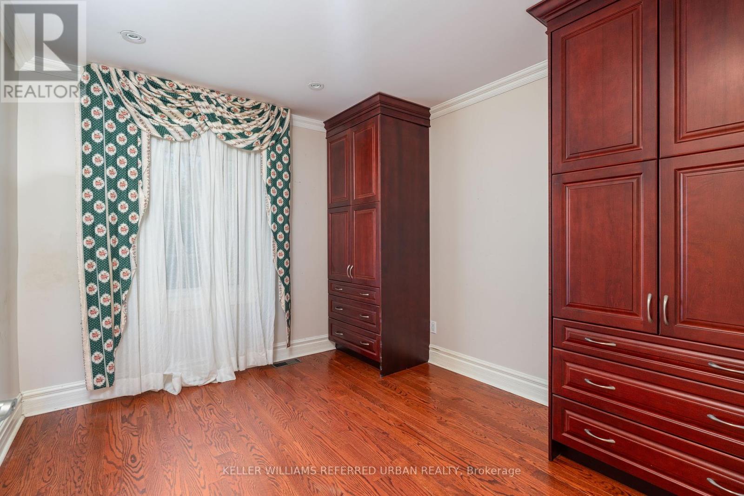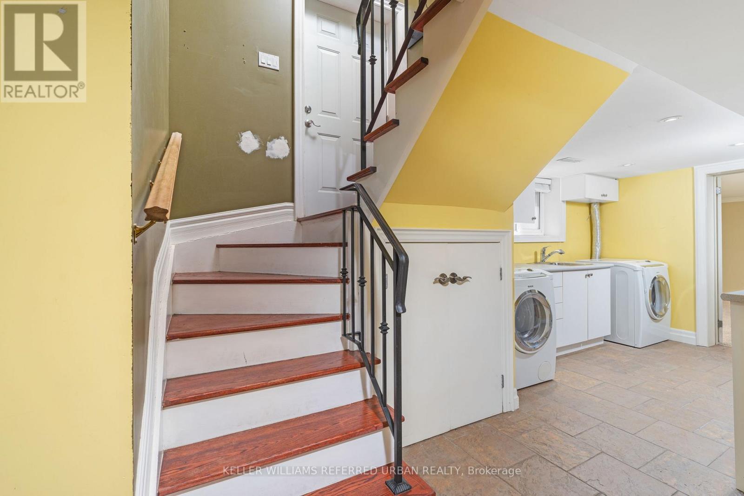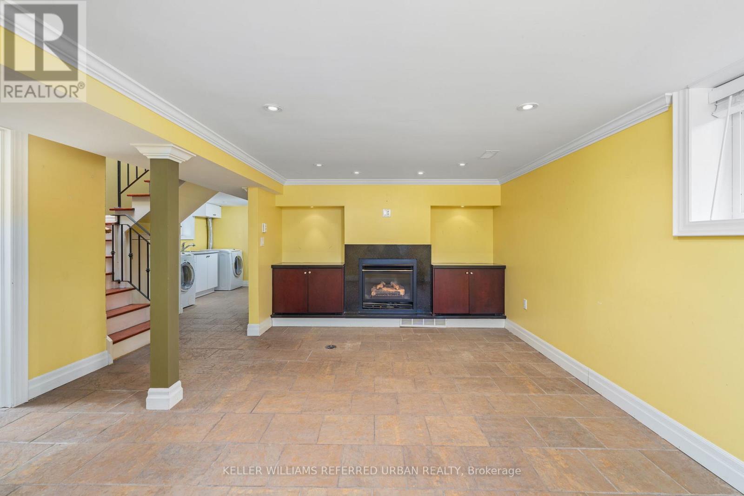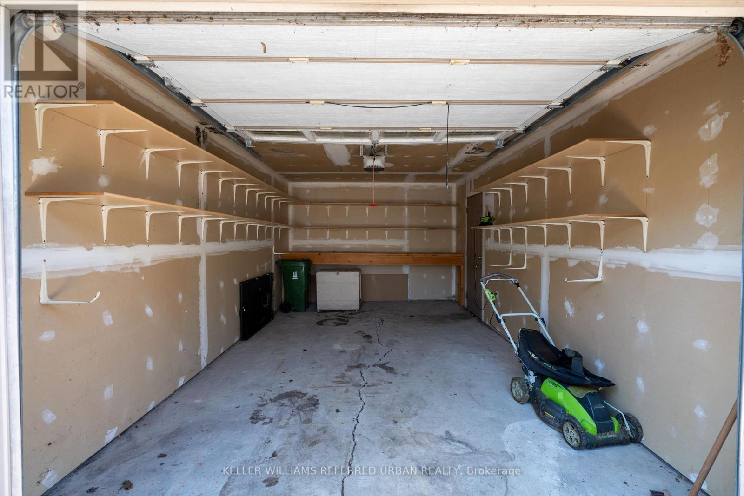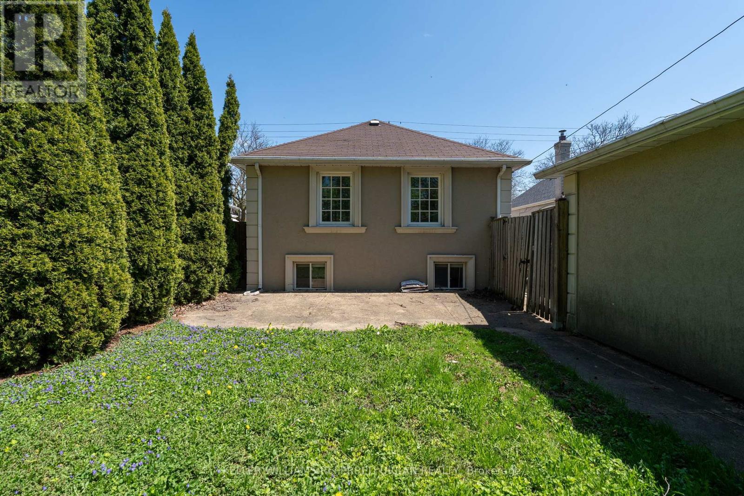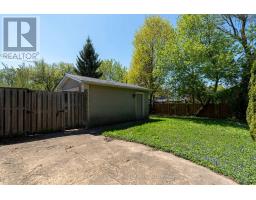710 Pharmacy Avenue Toronto, Ontario M1L 3J2
$869,000
Welcome home to this wonderful detached 2+2 bedroom bungalow located in the desirable Clairlea Community! If you are looking for a home that features all the necessary elements of a great starter home, namely location, parking, garage, overall condition, backyard size and inlaw suite potential, this one checks all the boxes! Best of all, you get all of this for an affordable entry level price point for a detached home in the Toronto real estate market! The main floor features an updated kitchen with centre island, hardwood floors, a spacious primary bedroom that has a walk-in closet and an updated 3 piece bathroom. The finished lower level has a separate entrance and features a large recreation room, kitchette/laundry room, 2 bedrooms and a 4 piece bath. The spacious 40'X 125' lot leaves lots of room for parking, including a single detached garage, and a very spacious backyard great for the kids to play in or for entertaining family and friends! (id:50886)
Property Details
| MLS® Number | E12149197 |
| Property Type | Single Family |
| Community Name | Clairlea-Birchmount |
| Amenities Near By | Public Transit, Schools |
| Parking Space Total | 4 |
Building
| Bathroom Total | 2 |
| Bedrooms Above Ground | 2 |
| Bedrooms Below Ground | 2 |
| Bedrooms Total | 4 |
| Age | 51 To 99 Years |
| Amenities | Fireplace(s) |
| Appliances | Central Vacuum, Dishwasher, Dryer, Hood Fan, Stove, Washer, Window Coverings, Refrigerator |
| Architectural Style | Bungalow |
| Basement Development | Finished |
| Basement Features | Separate Entrance |
| Basement Type | N/a (finished) |
| Construction Style Attachment | Detached |
| Cooling Type | Central Air Conditioning |
| Exterior Finish | Stucco |
| Fireplace Present | Yes |
| Flooring Type | Hardwood, Carpeted, Ceramic |
| Foundation Type | Unknown |
| Heating Fuel | Natural Gas |
| Heating Type | Forced Air |
| Stories Total | 1 |
| Size Interior | 700 - 1,100 Ft2 |
| Type | House |
| Utility Water | Municipal Water |
Parking
| Detached Garage | |
| Garage |
Land
| Acreage | No |
| Land Amenities | Public Transit, Schools |
| Sewer | Sanitary Sewer |
| Size Depth | 125 Ft |
| Size Frontage | 40 Ft |
| Size Irregular | 40 X 125 Ft |
| Size Total Text | 40 X 125 Ft |
Rooms
| Level | Type | Length | Width | Dimensions |
|---|---|---|---|---|
| Basement | Bedroom 3 | 3.81 m | 2.97 m | 3.81 m x 2.97 m |
| Basement | Bedroom 4 | 3.81 m | 2.85 m | 3.81 m x 2.85 m |
| Basement | Recreational, Games Room | 5.57 m | 2.85 m | 5.57 m x 2.85 m |
| Basement | Laundry Room | 4.26 m | 2.98 m | 4.26 m x 2.98 m |
| Main Level | Living Room | 4.28 m | 3.29 m | 4.28 m x 3.29 m |
| Main Level | Dining Room | 4.26 m | 2.43 m | 4.26 m x 2.43 m |
| Main Level | Kitchen | 3.45 m | 2.76 m | 3.45 m x 2.76 m |
| Main Level | Primary Bedroom | 5.71 m | 2.98 m | 5.71 m x 2.98 m |
| Main Level | Bedroom 2 | 3.67 m | 2.98 m | 3.67 m x 2.98 m |
Contact Us
Contact us for more information
Carlo Antonio Sconza
Salesperson
156 Duncan Mill Rd Unit 1
Toronto, Ontario M3B 3N2
(416) 572-1016
(416) 572-1017
www.whykwru.ca/

