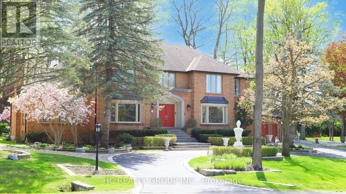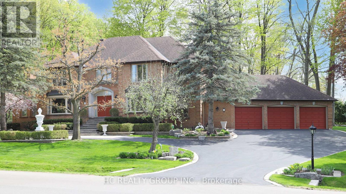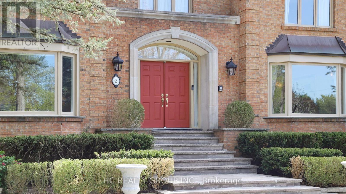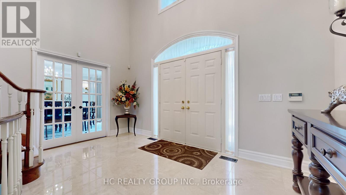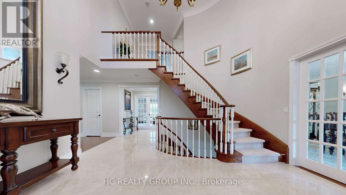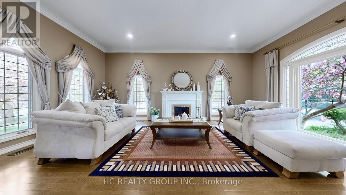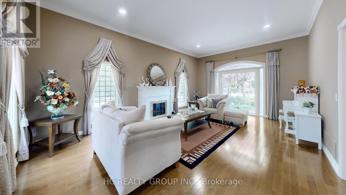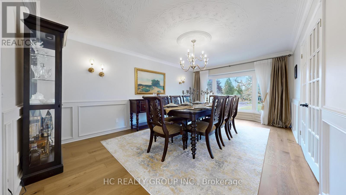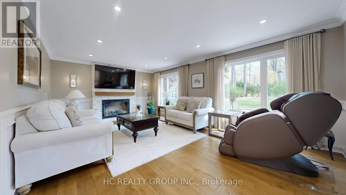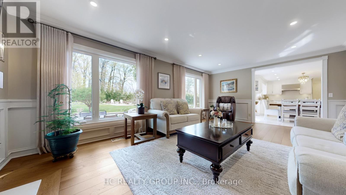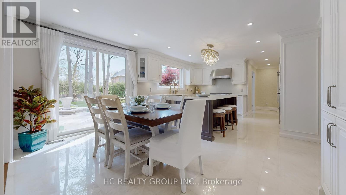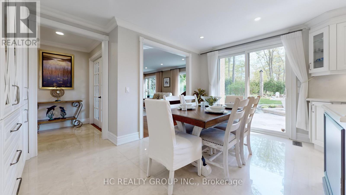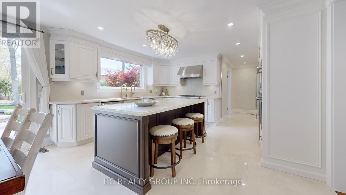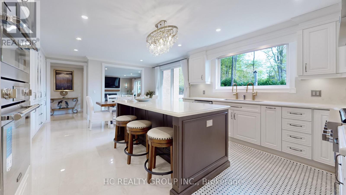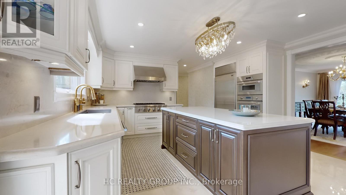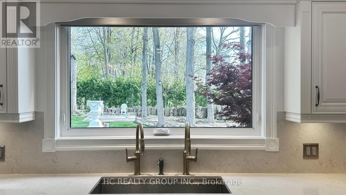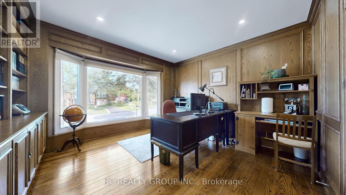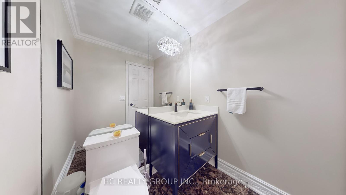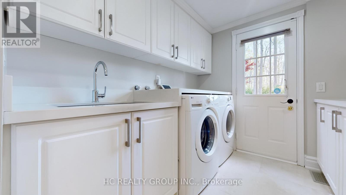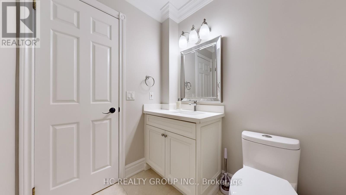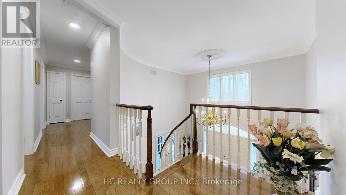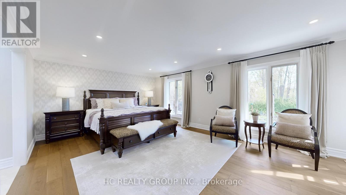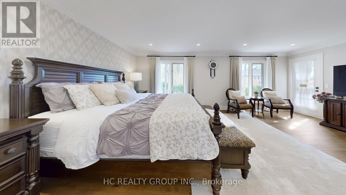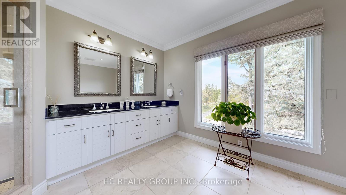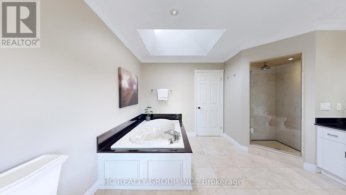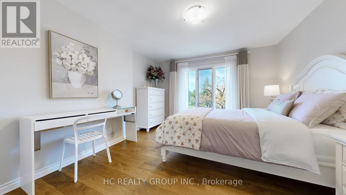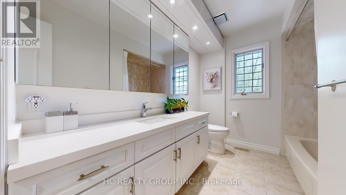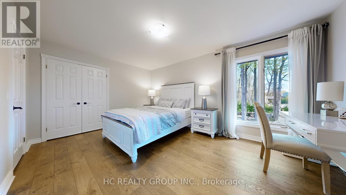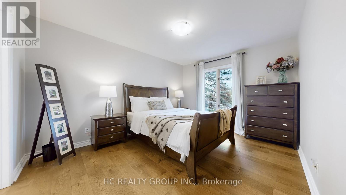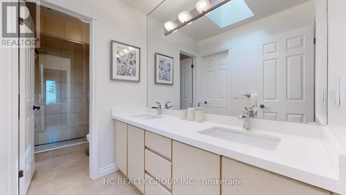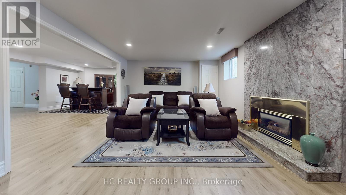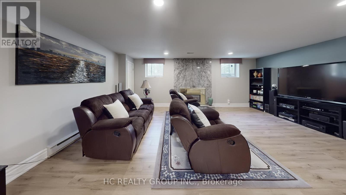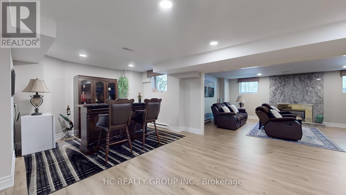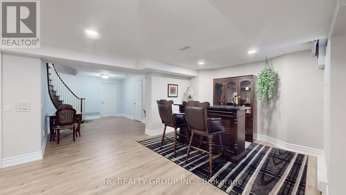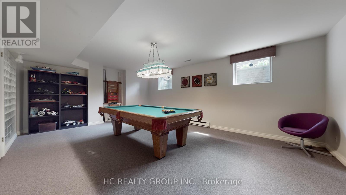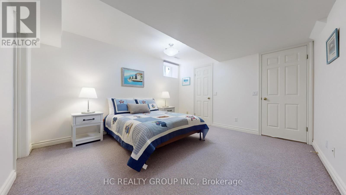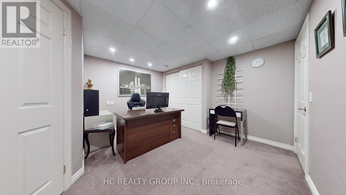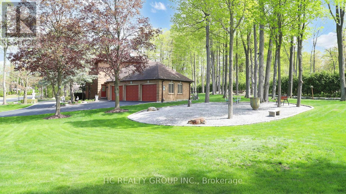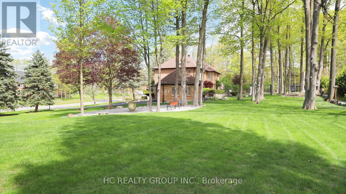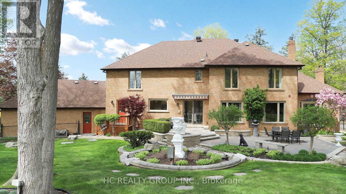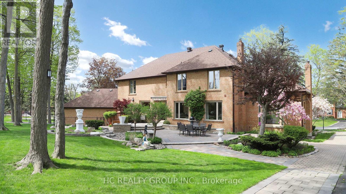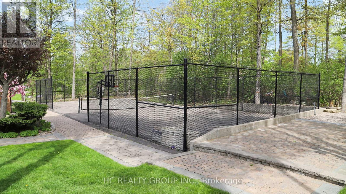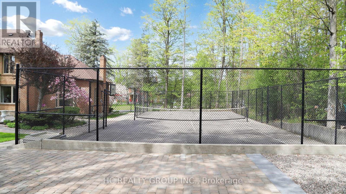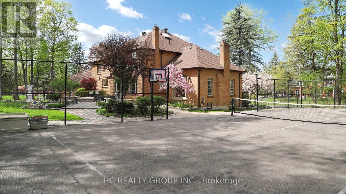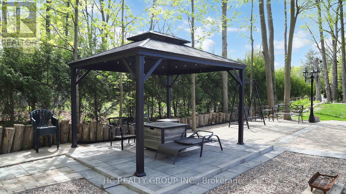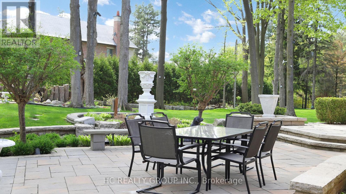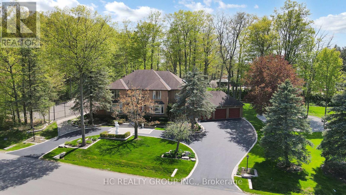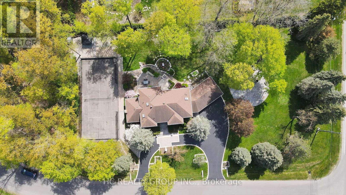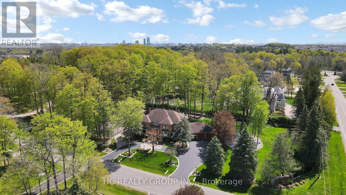2 Glenridge Drive Markham, Ontario L6C 1A1
$4,588,000
Situated in the heart of Devil's Elbow, one of Markham's most prestigious estate. This beautifully maintained estate sits on a premium 1-acre lot with over 270 of frontage and 6,000+ sq.ft. of elegant living space. Nestled in a quiet, tree-lined neighborhood, it offers exceptional privacy and luxury. Features include a professionally landscaped park-like backyard with mature trees, private tennis court, new fence, gazebo, and storage shed. Recently updated family room with panoramic views, high-end kitchen with Sub-Zero & built-in appliances, 10-ft ceiling living room, 3 skylights, games room, media room, wine cellar, etc. Located in one of the GTAs most exclusive neighborhoods, steps to top-ranking Pierre Trudeau High School, community center, skating arena, and library. Just minutes to Hwy 404 and nearby golf courses. Ideal for end-users seeking a move-in-ready luxury retreat or developers looking to build a landmark estate in a premier location. (id:50886)
Property Details
| MLS® Number | N12149452 |
| Property Type | Single Family |
| Community Name | Devil's Elbow |
| Amenities Near By | Golf Nearby, Public Transit |
| Community Features | Community Centre |
| Features | Wooded Area, Irregular Lot Size |
| Parking Space Total | 16 |
Building
| Bathroom Total | 7 |
| Bedrooms Above Ground | 4 |
| Bedrooms Below Ground | 2 |
| Bedrooms Total | 6 |
| Appliances | Garage Door Opener Remote(s), Oven - Built-in, Intercom, Cooktop, Dishwasher, Dryer, Oven, Stove, Washer, Window Coverings, Refrigerator |
| Basement Development | Finished |
| Basement Type | N/a (finished) |
| Construction Style Attachment | Detached |
| Cooling Type | Central Air Conditioning |
| Exterior Finish | Brick |
| Fireplace Present | Yes |
| Fireplace Total | 3 |
| Flooring Type | Hardwood, Marble |
| Foundation Type | Concrete |
| Half Bath Total | 2 |
| Heating Fuel | Natural Gas |
| Heating Type | Forced Air |
| Stories Total | 2 |
| Size Interior | 3,500 - 5,000 Ft2 |
| Type | House |
| Utility Water | Municipal Water |
Parking
| Attached Garage | |
| Garage |
Land
| Acreage | No |
| Fence Type | Fenced Yard |
| Land Amenities | Golf Nearby, Public Transit |
| Sewer | Septic System |
| Size Depth | 125 Ft ,2 In |
| Size Frontage | 270 Ft ,4 In |
| Size Irregular | 270.4 X 125.2 Ft ; Corner Lot |
| Size Total Text | 270.4 X 125.2 Ft ; Corner Lot|1/2 - 1.99 Acres |
Rooms
| Level | Type | Length | Width | Dimensions |
|---|---|---|---|---|
| Second Level | Primary Bedroom | 6.36 m | 4.17 m | 6.36 m x 4.17 m |
| Second Level | Bedroom 2 | 4.8 m | 3.79 m | 4.8 m x 3.79 m |
| Second Level | Bedroom 3 | 4.16 m | 3.31 m | 4.16 m x 3.31 m |
| Second Level | Bedroom 4 | 5.04 m | 3.33 m | 5.04 m x 3.33 m |
| Basement | Recreational, Games Room | 7.02 m | 4.13 m | 7.02 m x 4.13 m |
| Basement | Games Room | 6.35 m | 4.33 m | 6.35 m x 4.33 m |
| Basement | Media | 6.4 m | 4.4 m | 6.4 m x 4.4 m |
| Main Level | Living Room | 6.66 m | 4.51 m | 6.66 m x 4.51 m |
| Main Level | Dining Room | 5.51 m | 3.79 m | 5.51 m x 3.79 m |
| Main Level | Library | 3.87 m | 3.5 m | 3.87 m x 3.5 m |
| Main Level | Family Room | 6.37 m | 4.08 m | 6.37 m x 4.08 m |
| Main Level | Kitchen | 6.55 m | 4.42 m | 6.55 m x 4.42 m |
https://www.realtor.ca/real-estate/28315044/2-glenridge-drive-markham-devils-elbow-devils-elbow
Contact Us
Contact us for more information
Catherine Fang
Salesperson
9206 Leslie St 2nd Flr
Richmond Hill, Ontario L4B 2N8
(905) 889-9969
(905) 889-9979
www.hcrealty.ca/
Mary Huang
Broker
9206 Leslie St 2nd Flr
Richmond Hill, Ontario L4B 2N8
(905) 889-9969
(905) 889-9979
www.hcrealty.ca/

