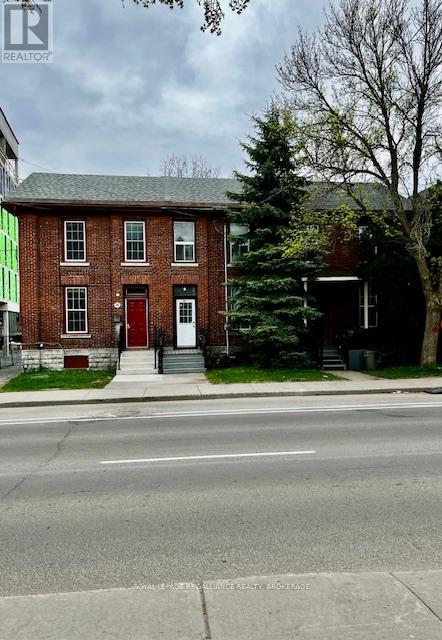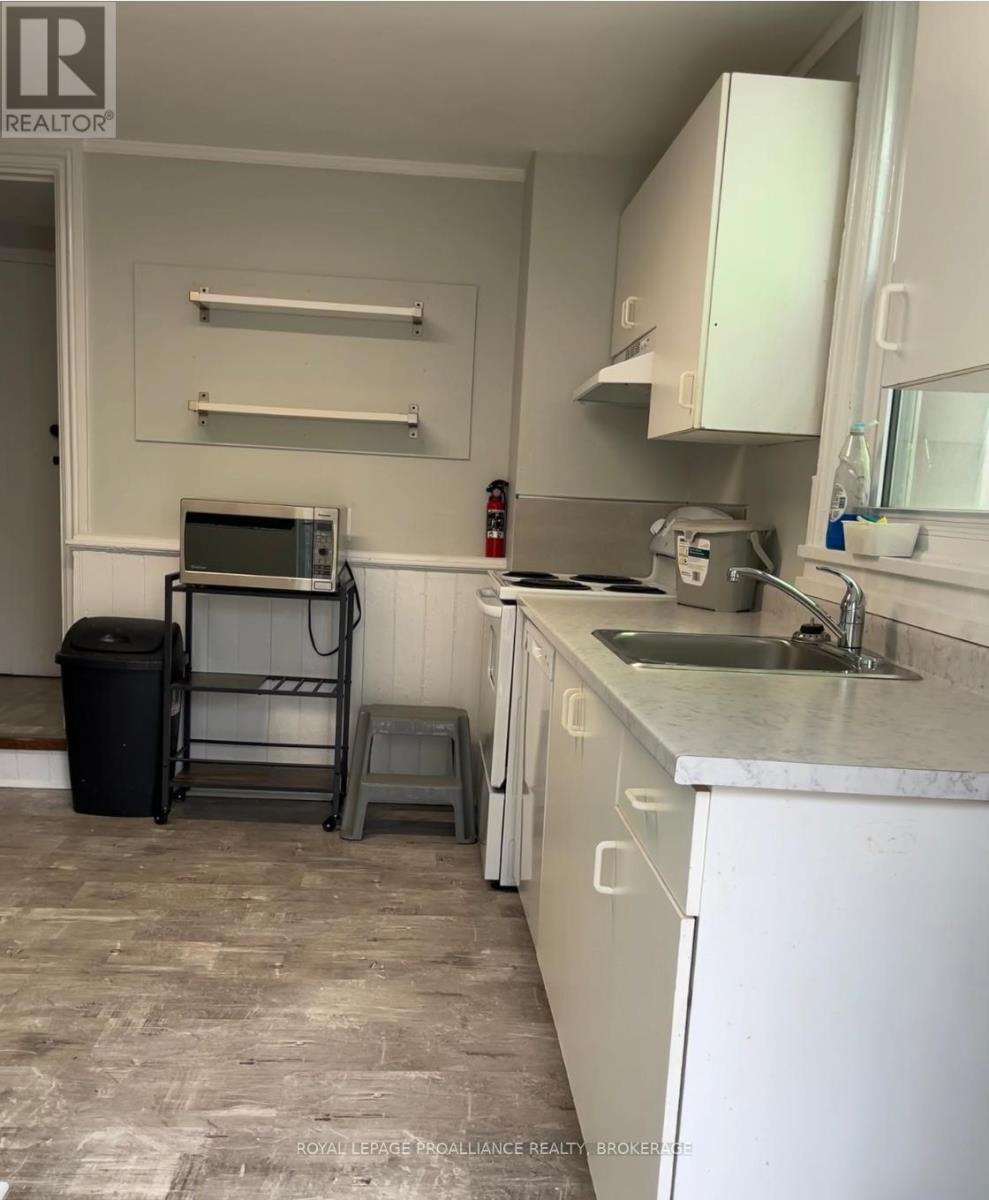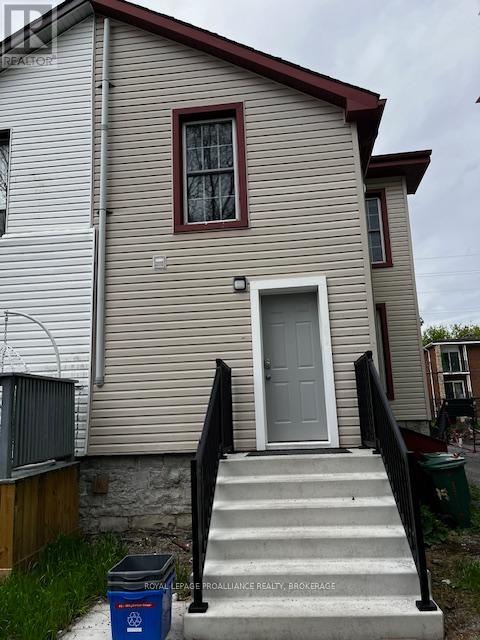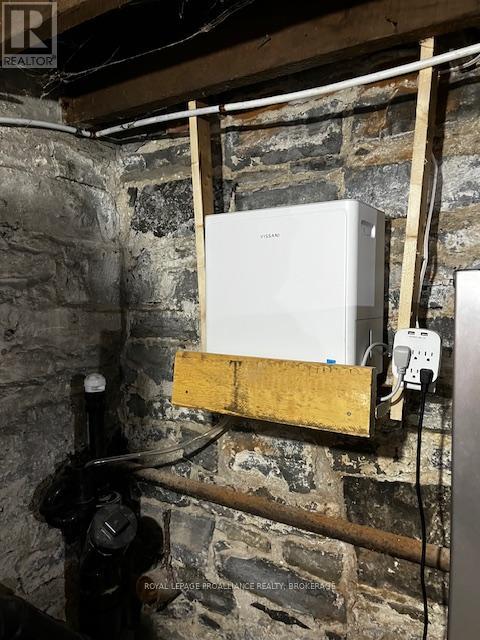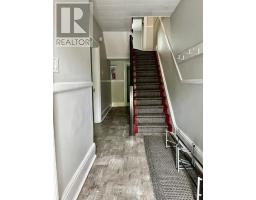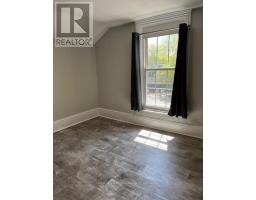396 Johnson Street Kingston, Ontario K7L 1Z2
$800,000
396 Johnson Street is an ideal five-bedroom end-unit townhouse, part of a row of three attached red-brick homes, located just steps from University Avenue. Renovated in 2024, this townhouse is in impeccable condition, freshly painted with new laminate flooring throughout for easy maintenance. The main level features a bright living room with a large Hisense TV, a spacious bedroom, a new two-piece bathroom, and a generous rear kitchen equipped with a dishwasher, microwave, stove, and two refrigerators (plus an additional convertible fridge/freezer unit in the basement).Upstairs, the second floor includes four bedrooms with solid wood doors with programmable locks, along with a new three-piece bathroom. The updates extend beyond aesthetics major infrastructure improvements include shingled roof, a new sewer line, a 3/4-inch copper water line, an innovative combined gas hot water and heating system, a new sidewalk, and new cement front and rear steps. Two parking spaces will be available once construction on the neighboring property is complete. In the meantime, one space is available across the street. Properties in this prime location are rarely available only once every couple of decades! (id:50886)
Property Details
| MLS® Number | X12150054 |
| Property Type | Single Family |
| Neigbourhood | University District |
| Community Name | 14 - Central City East |
| Amenities Near By | Schools, Public Transit |
| Features | Flat Site |
| Parking Space Total | 2 |
| Structure | Porch |
| View Type | City View |
Building
| Bathroom Total | 2 |
| Bedrooms Above Ground | 1 |
| Bedrooms Below Ground | 4 |
| Bedrooms Total | 5 |
| Age | 100+ Years |
| Appliances | Water Heater - Tankless, Water Heater, Dishwasher, Microwave, Stove, Refrigerator |
| Basement Development | Unfinished |
| Basement Type | Full (unfinished) |
| Construction Style Attachment | Attached |
| Exterior Finish | Brick |
| Fire Protection | Smoke Detectors |
| Foundation Type | Stone |
| Half Bath Total | 1 |
| Heating Fuel | Natural Gas |
| Heating Type | Hot Water Radiator Heat |
| Stories Total | 2 |
| Size Interior | 1,100 - 1,500 Ft2 |
| Type | Row / Townhouse |
| Utility Water | Municipal Water |
Parking
| No Garage |
Land
| Acreage | No |
| Land Amenities | Schools, Public Transit |
| Sewer | Sanitary Sewer |
| Size Depth | 138 Ft |
| Size Frontage | 27 Ft ,10 In |
| Size Irregular | 27.9 X 138 Ft |
| Size Total Text | 27.9 X 138 Ft|under 1/2 Acre |
Rooms
| Level | Type | Length | Width | Dimensions |
|---|---|---|---|---|
| Second Level | Bedroom 2 | 2.68 m | 3.35 m | 2.68 m x 3.35 m |
| Second Level | Bedroom 3 | 2.28 m | 3.59 m | 2.28 m x 3.59 m |
| Second Level | Bedroom 4 | 2.71 m | 3.59 m | 2.71 m x 3.59 m |
| Second Level | Bedroom 5 | 3.16 m | 3.2 m | 3.16 m x 3.2 m |
| Ground Level | Living Room | 3.47 m | 3.96 m | 3.47 m x 3.96 m |
| Ground Level | Primary Bedroom | 3.69 m | 3.28 m | 3.69 m x 3.28 m |
| Ground Level | Kitchen | 4.26 m | 3.35 m | 4.26 m x 3.35 m |
Utilities
| Cable | Available |
| Sewer | Installed |
Contact Us
Contact us for more information
Geoffrey D Scott
Salesperson
www.greatkingstonhomes.com/
80 Queen St
Kingston, Ontario K7K 6W7
(613) 544-4141
www.discoverroyallepage.ca/
Tessa Scott
Salesperson
www.greatkingstonhomes.com/
80 Queen St
Kingston, Ontario K7K 6W7
(613) 544-4141
www.discoverroyallepage.ca/

