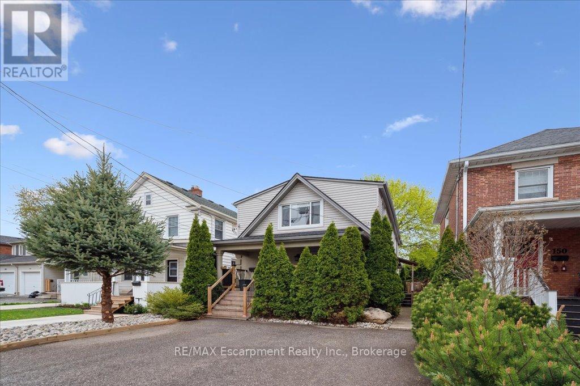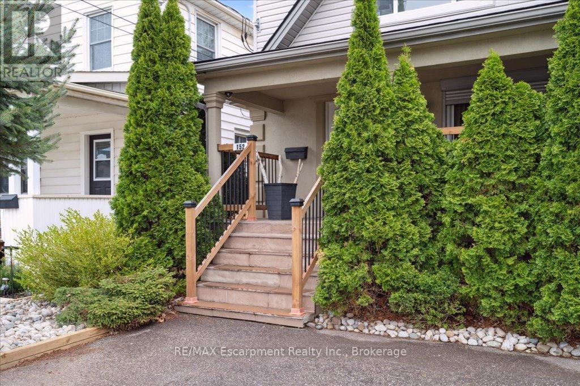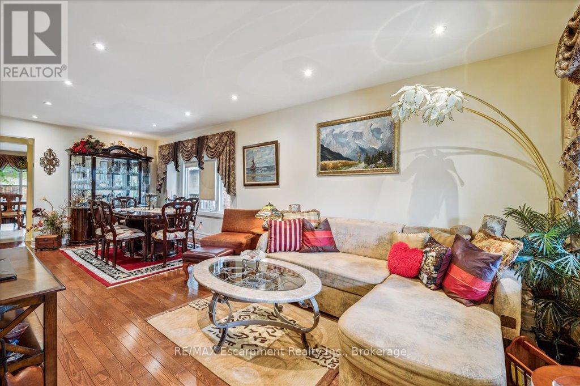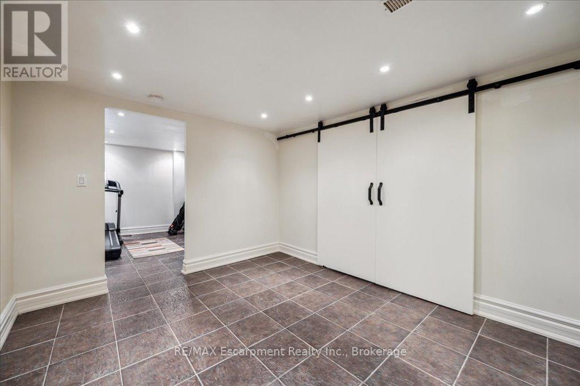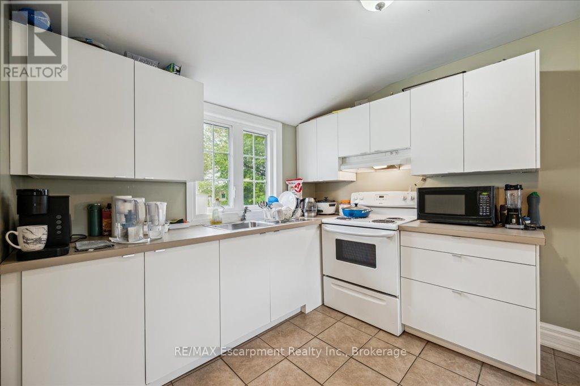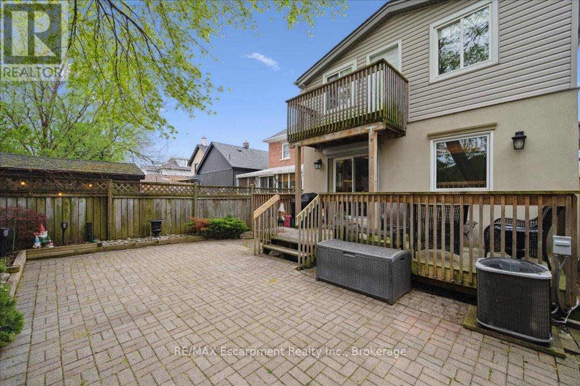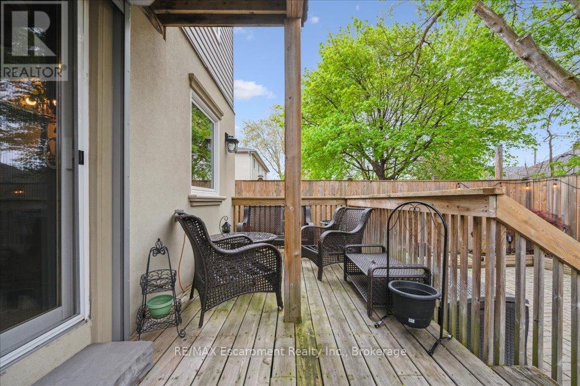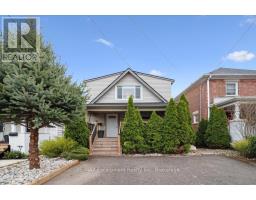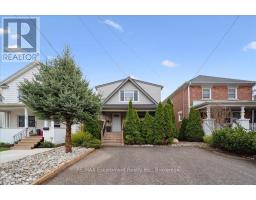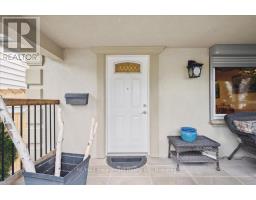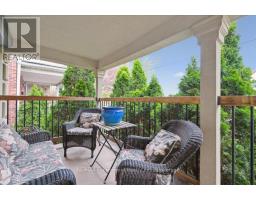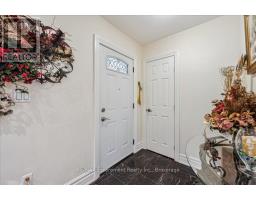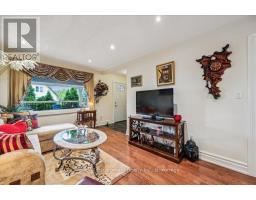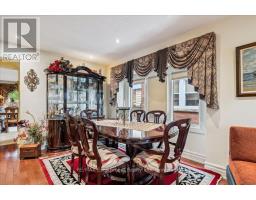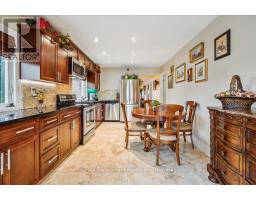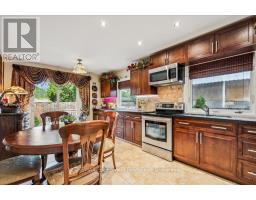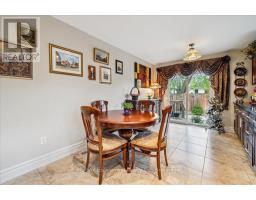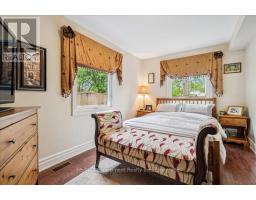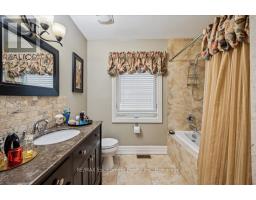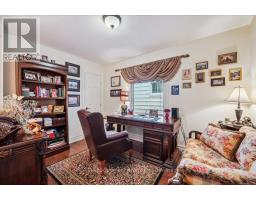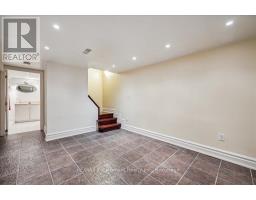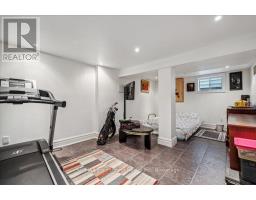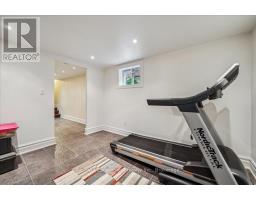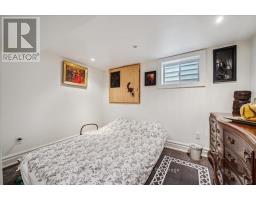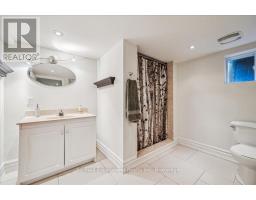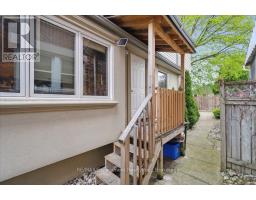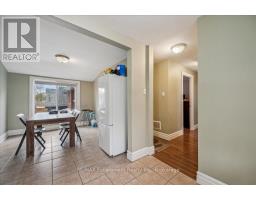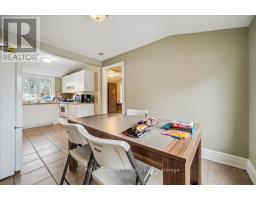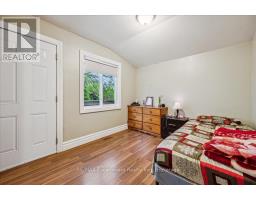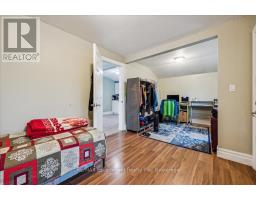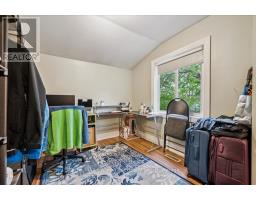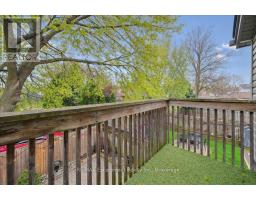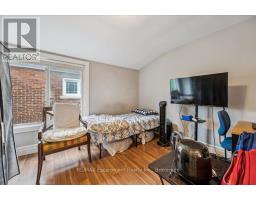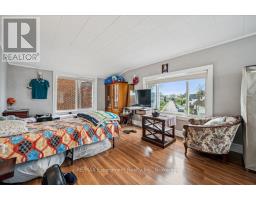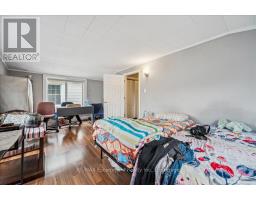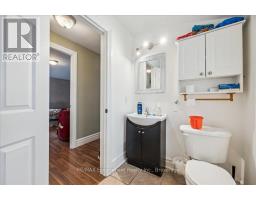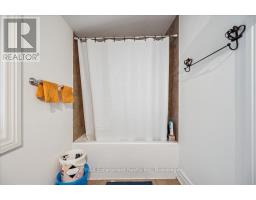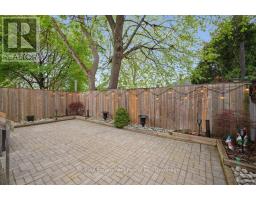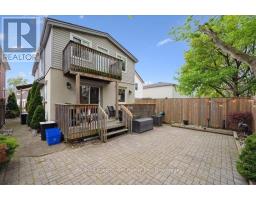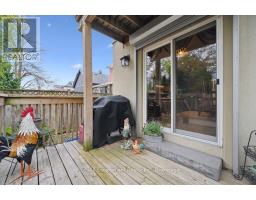152 York Street St. Catharines, Ontario L2R 6E7
$879,900
Welcome to 152 York Street, a beautifully Custom rebuilt legal duplex in the heart of St.Catharines a true turn-key investment with excellent rental income and minimal exterior maintenance. This exceptionally well-maintained up/down duplex features separate hydro meters, two full units, and extensive custom renovations completed with proper city permits and full inspections throughout. The home was completely reconstructed from the ground up (keeping only the roof and exterior walls). Everything inside is new or upgraded, including plumbing, electrical, HVAC systems, stucco exterior, foundation repairs, and high-quality windows and doors throughout. The home is bright and spacious, featuring abundant natural light, including a sliding door with electric German roller blinds and a massive front window. The main unit includes 2 full bedrooms, 2 full bathrooms (one with a jacuzzi tub), and a fully finished basement with an additional bedroom, and ample storage. You'll love the custom-designed kitchen with high-end finishes, including black granite counters and efficient LED spot lighting throughout. Flooring includes large modern tiles and warm wood finishes, all enhanced by wide baseboards and attention to detail. The upper unit offers 3 spacious rooms, a large kitchen/breakfast area, and a full bathroom. Currently, all rooms are rented at $650/month each (all-inclusive) to long-term tenants who appreciate the quiet, central location. Additional features include: Two-car parking, New roof (2023), New furnace & A/C (2024), New eavestroughs (2023), Code-compliant fire separation & soundproofing between units. This beautiful home Located in a quiet, family-friendly neighbourhood, just minutes from the highway, downtown, parks, shopping, and transit. Whether you're an investor or looking to live in one unit and rent out the other, this custom duplex is a rare find you wont want to miss. Come see it in person. you wont regret it! (id:50886)
Property Details
| MLS® Number | X12149918 |
| Property Type | Multi-family |
| Community Name | 451 - Downtown |
| Amenities Near By | Park, Place Of Worship, Public Transit, Schools |
| Community Features | Community Centre |
| Equipment Type | Water Heater |
| Features | Carpet Free |
| Parking Space Total | 2 |
| Rental Equipment Type | Water Heater |
Building
| Bathroom Total | 3 |
| Bedrooms Above Ground | 5 |
| Bedrooms Below Ground | 1 |
| Bedrooms Total | 6 |
| Appliances | Dishwasher, Microwave, Range, Stove, Washer, Refrigerator |
| Basement Development | Finished |
| Basement Type | Full (finished) |
| Cooling Type | Central Air Conditioning |
| Exterior Finish | Stucco, Vinyl Siding |
| Flooring Type | Hardwood, Tile |
| Foundation Type | Poured Concrete |
| Heating Fuel | Natural Gas |
| Heating Type | Forced Air |
| Stories Total | 2 |
| Size Interior | 2,000 - 2,500 Ft2 |
| Type | Duplex |
| Utility Water | Municipal Water |
Parking
| No Garage |
Land
| Acreage | No |
| Land Amenities | Park, Place Of Worship, Public Transit, Schools |
| Sewer | Sanitary Sewer |
| Size Depth | 91 Ft ,8 In |
| Size Frontage | 30 Ft |
| Size Irregular | 30 X 91.7 Ft |
| Size Total Text | 30 X 91.7 Ft |
Rooms
| Level | Type | Length | Width | Dimensions |
|---|---|---|---|---|
| Second Level | Bedroom 4 | 3.76 m | 6.1 m | 3.76 m x 6.1 m |
| Second Level | Bedroom 5 | 3.4 m | 3.63 m | 3.4 m x 3.63 m |
| Second Level | Bathroom | Measurements not available | ||
| Second Level | Kitchen | 2.77 m | 6.07 m | 2.77 m x 6.07 m |
| Second Level | Bedroom 3 | 2.69 m | 6.1 m | 2.69 m x 6.1 m |
| Basement | Bedroom | Measurements not available | ||
| Basement | Bathroom | Measurements not available | ||
| Main Level | Living Room | 7.37 m | 3.17 m | 7.37 m x 3.17 m |
| Main Level | Dining Room | 7.37 m | 3.17 m | 7.37 m x 3.17 m |
| Main Level | Kitchen | 5.61 m | 2.9 m | 5.61 m x 2.9 m |
| Main Level | Primary Bedroom | 3.58 m | 2.77 m | 3.58 m x 2.77 m |
| Main Level | Bedroom 2 | 4.27 m | 2.87 m | 4.27 m x 2.87 m |
| Main Level | Bathroom | Measurements not available |
https://www.realtor.ca/real-estate/28315904/152-york-street-st-catharines-downtown-451-downtown
Contact Us
Contact us for more information
Hong Fan
Broker
1320 Cornwall Rd - Unit 103
Oakville, Ontario L6J 7W5
(905) 842-7677
www.remaxescarpment.com/
Ranjiv Bharadwaj
Salesperson
1320 Cornwall Rd - Unit 103
Oakville, Ontario L6J 7W5
(905) 842-7677
www.remaxescarpment.com/



