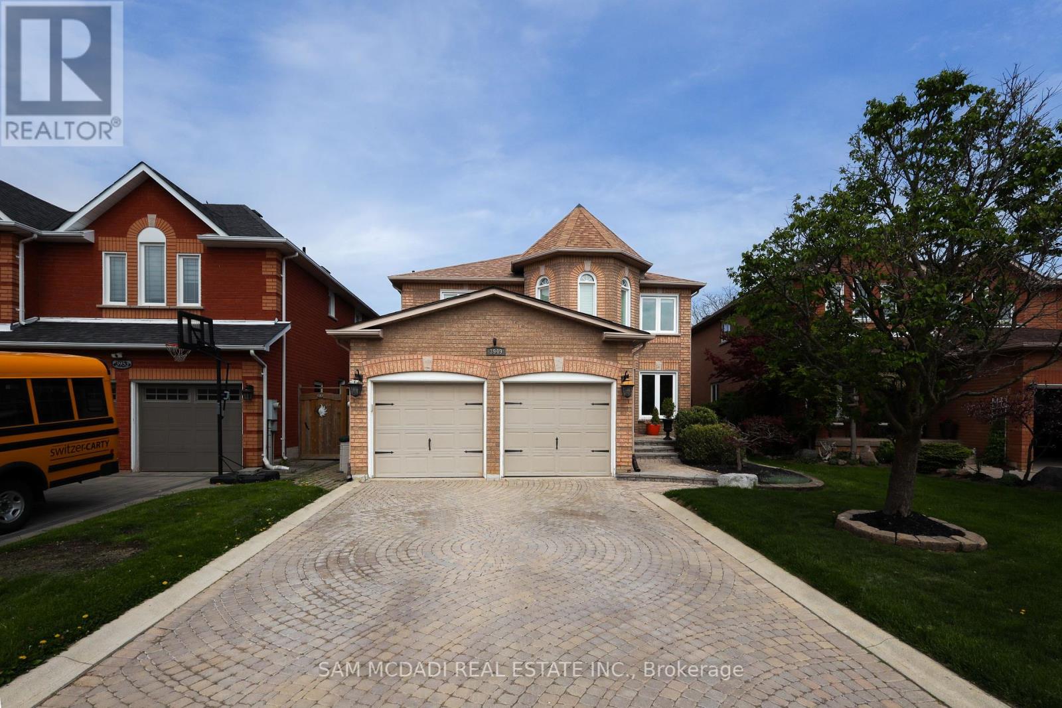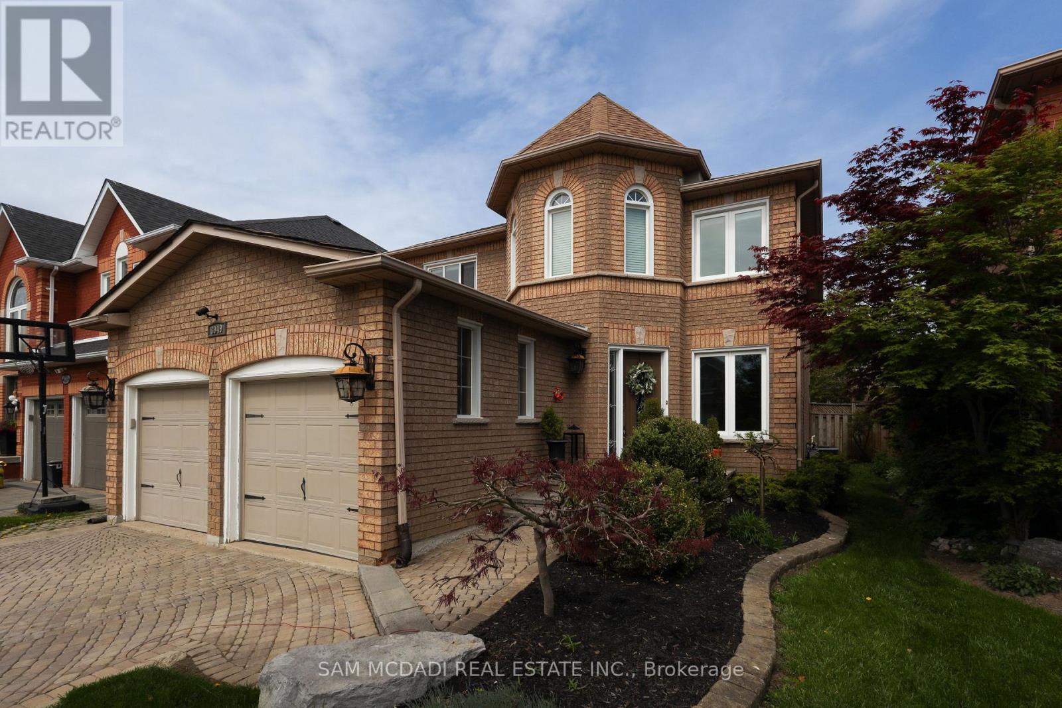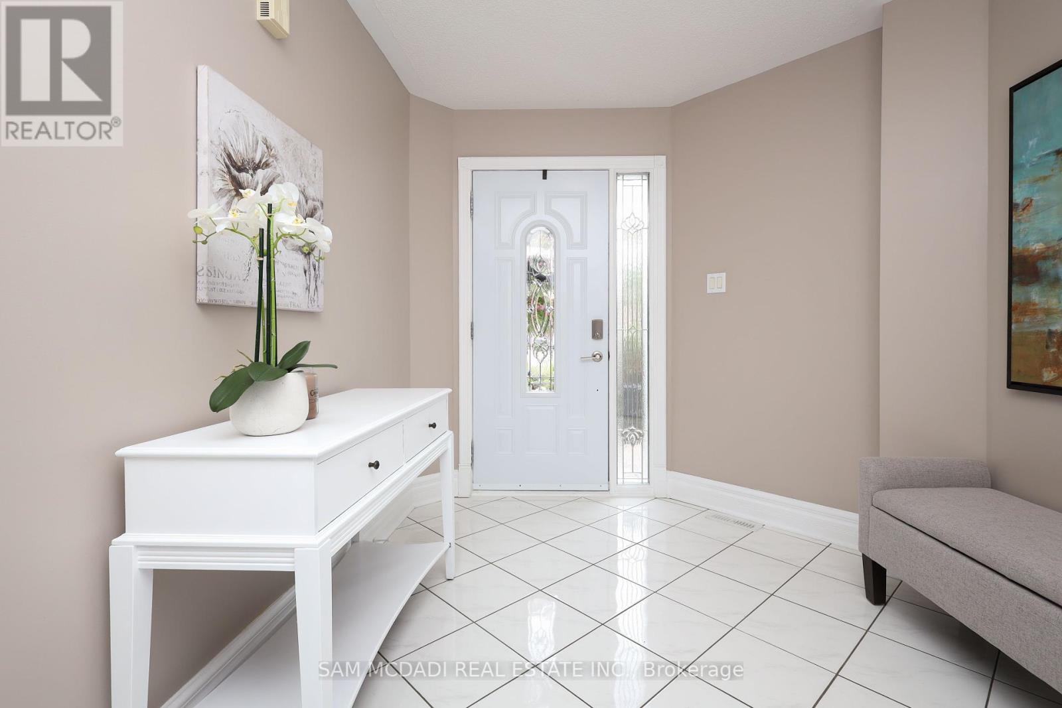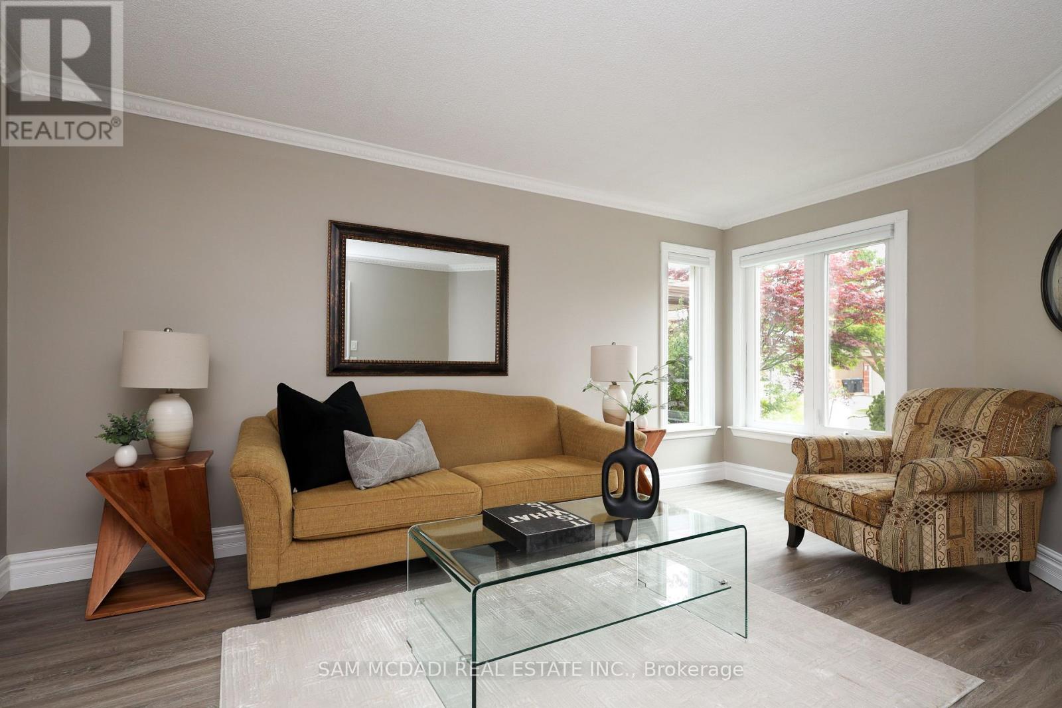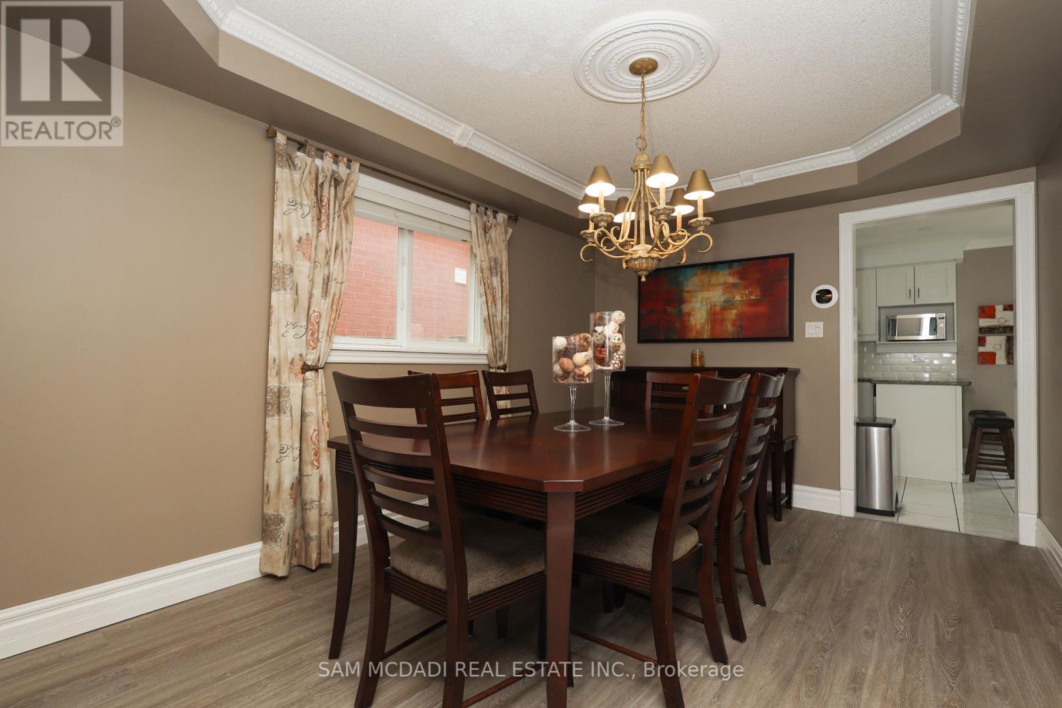3949 Baggins Court Mississauga, Ontario L5N 7A3
$1,298,888
Welcome to this stunning 4-bedroom detached home nestled on a child-friendly cul-de-sac in the desirable Lisgar community of Mississauga. This beautifully maintained home, offering 2,336 sq. ft. of living space, is perfect for families seeking both comfort and style.As you step through the ceramic-tiled entryway, you'll be greeted by a spacious formal living room, featuring a large picture window that brings in natural light. The separate dining room is elegant touch of sophistication to your entertaining space.The heart of the home is the expansive kitchen, large counter space, ceramic floors, and an adjoining eat-in area that walks out to the private backyard. It's a perfect space for family meals or casual gatherings. The kitchen seamlessly flows into the large family room, which boasts a cozy corner gas fireplace, making it ideal for relaxation or entertaining.Upstairs, the primary bedroom offers a peaceful retreat, featuring a walk-in closet and a luxurious 4-piece ensuite with a separate shower. The second bedroom is generously sized, with an additional sitting area, making it perfect for a variety of uses, whether it be a guest suite, home office, or playroom. The third and fourth bedrooms are bright and spacious and ample closet space.The unfinished basement offers endless possibilities for future expansion and is ready to be transformed into your ideal recreational space, gym, or extra storage. With central air, forced air gas heating, and an attached 2-car garage, this home has all the modern amenities for your comfort and convenience.Situated in a family-oriented neighborhood with excellent schools, parks, and convenient access to highways, this property is truly a gem. Dont miss out on the opportunity to make this beautiful home yours! (id:50886)
Property Details
| MLS® Number | W12150101 |
| Property Type | Single Family |
| Community Name | Lisgar |
| Features | Carpet Free |
| Parking Space Total | 6 |
| Pool Type | Above Ground Pool |
Building
| Bathroom Total | 3 |
| Bedrooms Above Ground | 4 |
| Bedrooms Total | 4 |
| Appliances | Dryer, Microwave, Hood Fan, Washer, Window Coverings, Refrigerator |
| Basement Development | Unfinished |
| Basement Type | N/a (unfinished) |
| Construction Style Attachment | Detached |
| Cooling Type | Central Air Conditioning |
| Exterior Finish | Brick |
| Fireplace Present | Yes |
| Flooring Type | Ceramic, Laminate |
| Foundation Type | Concrete |
| Half Bath Total | 1 |
| Heating Fuel | Natural Gas |
| Heating Type | Forced Air |
| Stories Total | 2 |
| Size Interior | 2,000 - 2,500 Ft2 |
| Type | House |
| Utility Water | Municipal Water |
Parking
| Attached Garage | |
| Garage |
Land
| Acreage | No |
| Sewer | Sanitary Sewer |
| Size Depth | 110 Ft ,9 In |
| Size Frontage | 39 Ft ,4 In |
| Size Irregular | 39.4 X 110.8 Ft |
| Size Total Text | 39.4 X 110.8 Ft |
Rooms
| Level | Type | Length | Width | Dimensions |
|---|---|---|---|---|
| Second Level | Office | 3.24 m | 2.8 m | 3.24 m x 2.8 m |
| Second Level | Primary Bedroom | 3.42 m | 5.93 m | 3.42 m x 5.93 m |
| Second Level | Bedroom 2 | 3.55 m | 3.4 m | 3.55 m x 3.4 m |
| Second Level | Bedroom 3 | 3.14 m | 3 m | 3.14 m x 3 m |
| Second Level | Bedroom 4 | 3.42 m | 2.98 m | 3.42 m x 2.98 m |
| Main Level | Family Room | 5.51 m | 3.26 m | 5.51 m x 3.26 m |
| Main Level | Living Room | 4.76 m | 3.27 m | 4.76 m x 3.27 m |
| Main Level | Kitchen | 3.04 m | 3.18 m | 3.04 m x 3.18 m |
| Main Level | Dining Room | 4.27 m | 3.03 m | 4.27 m x 3.03 m |
| Main Level | Eating Area | 3.45 m | 2.41 m | 3.45 m x 2.41 m |
| Main Level | Laundry Room | 2.82 m | 2.15 m | 2.82 m x 2.15 m |
https://www.realtor.ca/real-estate/28316493/3949-baggins-court-mississauga-lisgar-lisgar
Contact Us
Contact us for more information
Sam Allan Mcdadi
Salesperson
www.mcdadi.com/
www.facebook.com/SamMcdadi
twitter.com/mcdadi
www.linkedin.com/in/sammcdadi/
110 - 5805 Whittle Rd
Mississauga, Ontario L4Z 2J1
(905) 502-1500
(905) 502-1501
www.mcdadi.com
Carol Silverstone
Salesperson
110 - 5805 Whittle Rd
Mississauga, Ontario L4Z 2J1
(905) 502-1500
(905) 502-1501
www.mcdadi.com

