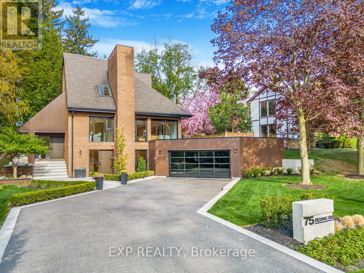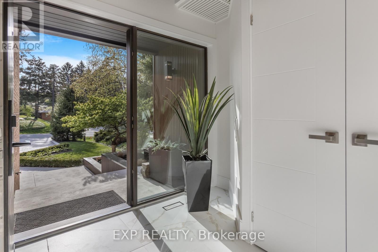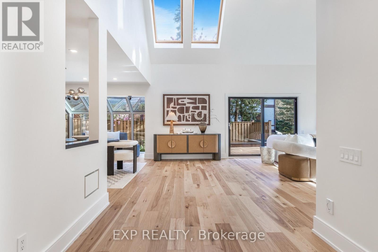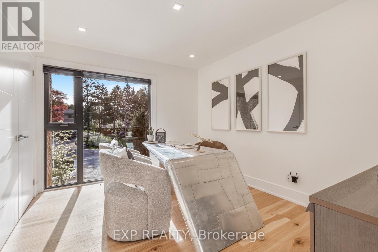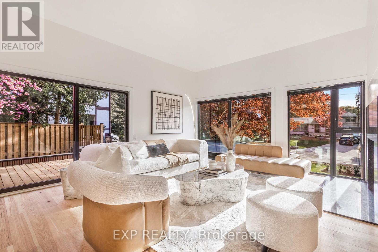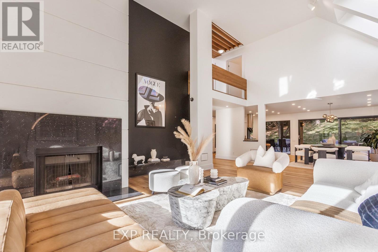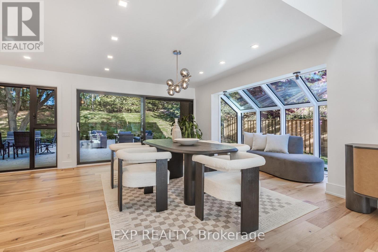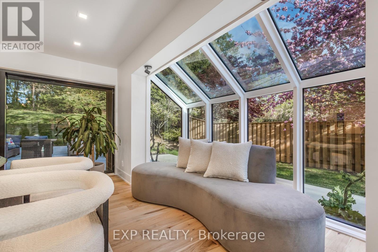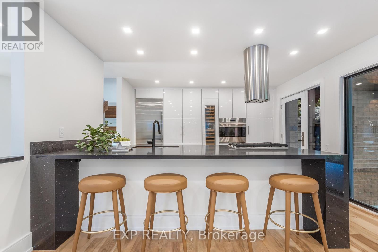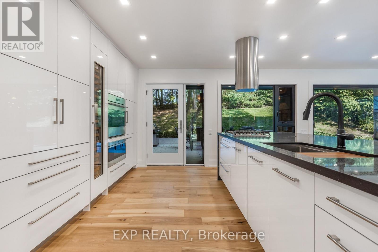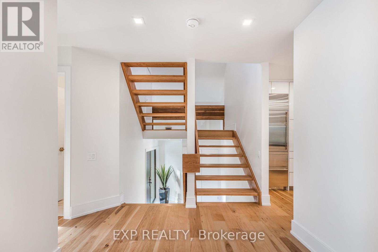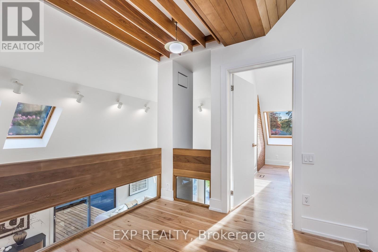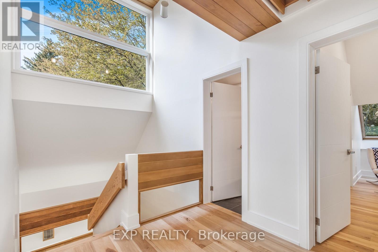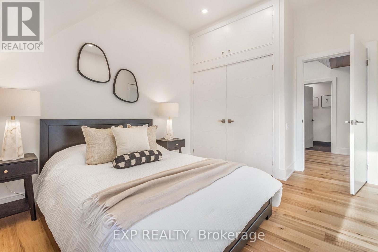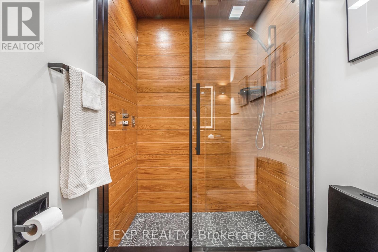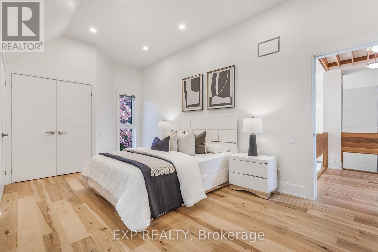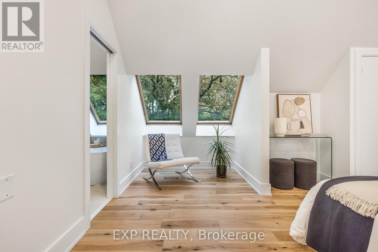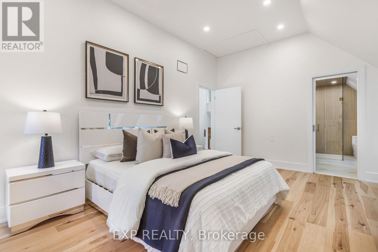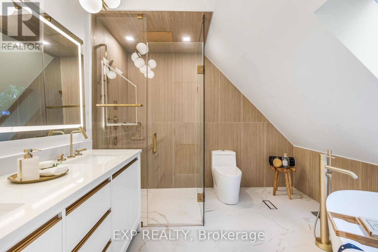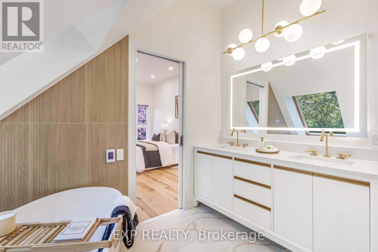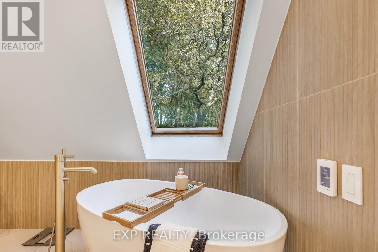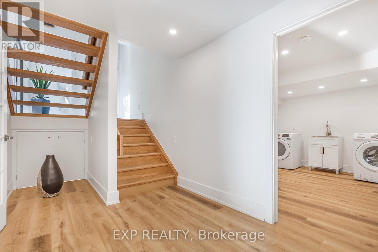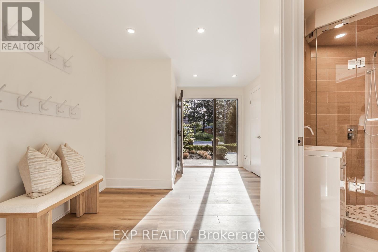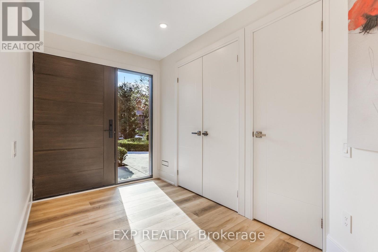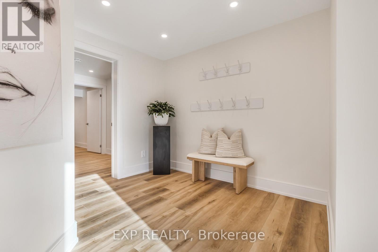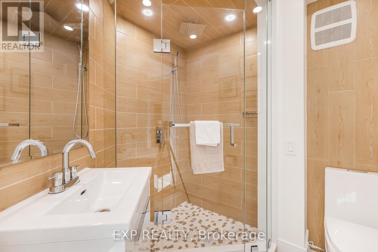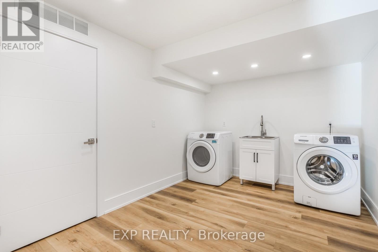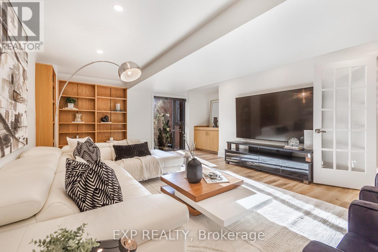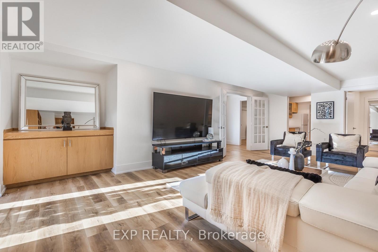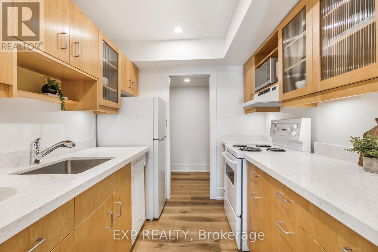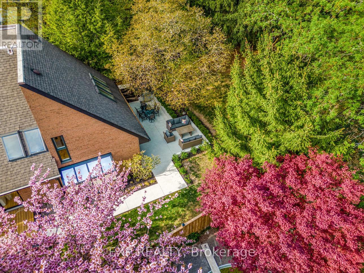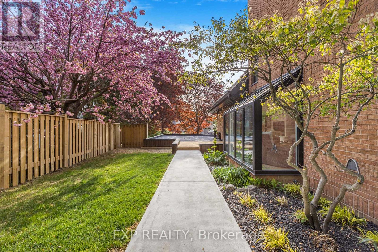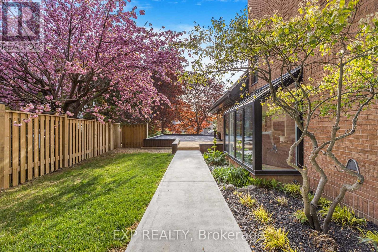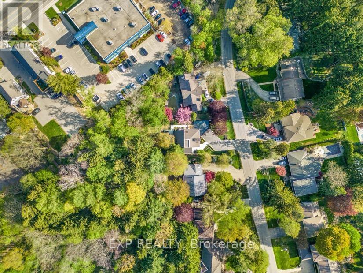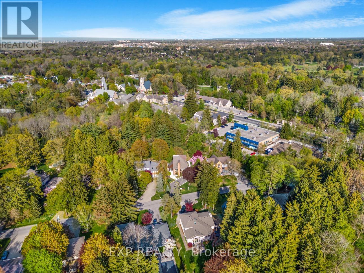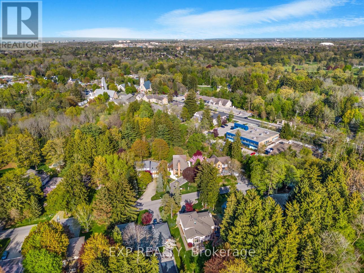75 Reding Road Hamilton, Ontario L9G 1M9
$2,699,900
Timeless. One-of-a-Kind. In-Law Suite Perfection. Fully Renovated. Discover this architecturally significant Mid-Century Modern custom-built home by Ancaster architect Bruce Berglund. Blending classic design with a fully updated interior, this 3,400 sq ft residence offers refined living on one of Ancaster's most prestigious streets, backing onto Fieldcote Memorial Park. The curb appeal is striking - concrete, brick, and floor-to-ceiling glass, with LED-lit steps that make the home glow like a jewel box at night. Inside, soaring ceilings, oversized windows, and skylights flood the space with natural light, creating a seamless connection to the outdoors. The open-concept main floor features a dramatic wood-burning fireplace, a floating staircase, and a chefs kitchen with high-gloss cabinetry, quartz counters, premium appliances, a wine column, and expansive views. Large sliding doors lead to a private, tree-lined backyard -ideal for entertaining or unwinding. A flexible bonus room on the main level serves perfectly as a home office or guest bedroom. Upstairs, the primary suite boasts vaulted ceilings and a spa-like ensuite. A second bedroom, fully renovated bathroom, and a hallway open to below complete this level, showcasing the homes striking architecture. The lower level has its own private entrance and functions as a self-contained one-bedroom suite with a kitchenette, updated bath, and spacious living area - ideal for guests, in-laws, or rental income. A double car garage, designed to double as additional patio space, and an oversized updated driveway provide ample parking. Fully renovated inside and out, this home is a rare offering in an unmatched location. Welcome to timeless design and modern comfort. (id:50886)
Property Details
| MLS® Number | X12150508 |
| Property Type | Single Family |
| Community Name | Ancaster |
| Amenities Near By | Park, Schools |
| Community Features | Community Centre |
| Features | Wooded Area, Irregular Lot Size, Conservation/green Belt |
| Parking Space Total | 8 |
| Structure | Patio(s), Deck, Shed |
Building
| Bathroom Total | 4 |
| Bedrooms Above Ground | 3 |
| Bedrooms Below Ground | 1 |
| Bedrooms Total | 4 |
| Age | 31 To 50 Years |
| Amenities | Fireplace(s) |
| Basement Development | Finished |
| Basement Features | Apartment In Basement, Walk Out |
| Basement Type | N/a (finished) |
| Construction Style Attachment | Detached |
| Cooling Type | Central Air Conditioning |
| Exterior Finish | Brick |
| Fire Protection | Security System |
| Fireplace Present | Yes |
| Foundation Type | Poured Concrete |
| Half Bath Total | 1 |
| Heating Fuel | Natural Gas |
| Heating Type | Forced Air |
| Stories Total | 3 |
| Size Interior | 3,000 - 3,500 Ft2 |
| Type | House |
| Utility Water | Municipal Water |
Parking
| Attached Garage | |
| Garage |
Land
| Acreage | No |
| Land Amenities | Park, Schools |
| Sewer | Sanitary Sewer |
| Size Depth | 157 Ft ,6 In |
| Size Frontage | 82 Ft |
| Size Irregular | 82 X 157.5 Ft |
| Size Total Text | 82 X 157.5 Ft|under 1/2 Acre |
| Zoning Description | R2 |
Rooms
| Level | Type | Length | Width | Dimensions |
|---|---|---|---|---|
| Second Level | Primary Bedroom | 5.58 m | 4.24 m | 5.58 m x 4.24 m |
| Second Level | Bedroom | 3.05 m | 4.99 m | 3.05 m x 4.99 m |
| Second Level | Other | 2.73 m | 1.15 m | 2.73 m x 1.15 m |
| Basement | Kitchen | 2.44 m | 2.31 m | 2.44 m x 2.31 m |
| Basement | Pantry | 2.44 m | 1.49 m | 2.44 m x 1.49 m |
| Basement | Laundry Room | 2.54 m | 3.9 m | 2.54 m x 3.9 m |
| Basement | Utility Room | 1.59 m | 3.89 m | 1.59 m x 3.89 m |
| Basement | Family Room | 5.63 m | 7.56 m | 5.63 m x 7.56 m |
| Basement | Bedroom | 3.21 m | 2.76 m | 3.21 m x 2.76 m |
| Main Level | Foyer | 2.65 m | 2.46 m | 2.65 m x 2.46 m |
| Main Level | Living Room | 7.08 m | 7.56 m | 7.08 m x 7.56 m |
| Main Level | Dining Room | 6.02 m | 4.35 m | 6.02 m x 4.35 m |
| Main Level | Kitchen | 4.06 m | 4.24 m | 4.06 m x 4.24 m |
| Main Level | Bedroom | 3.06 m | 3.68 m | 3.06 m x 3.68 m |
https://www.realtor.ca/real-estate/28317226/75-reding-road-hamilton-ancaster-ancaster
Contact Us
Contact us for more information
Jake Nicolle
Salesperson
(289) 216-6852
jakenicolle.com/
www.facebook.com/JakeNicolle
4711 Yonge St Unit C 10/fl
Toronto, Ontario M2N 6K8
(866) 530-7737
(647) 849-3180

