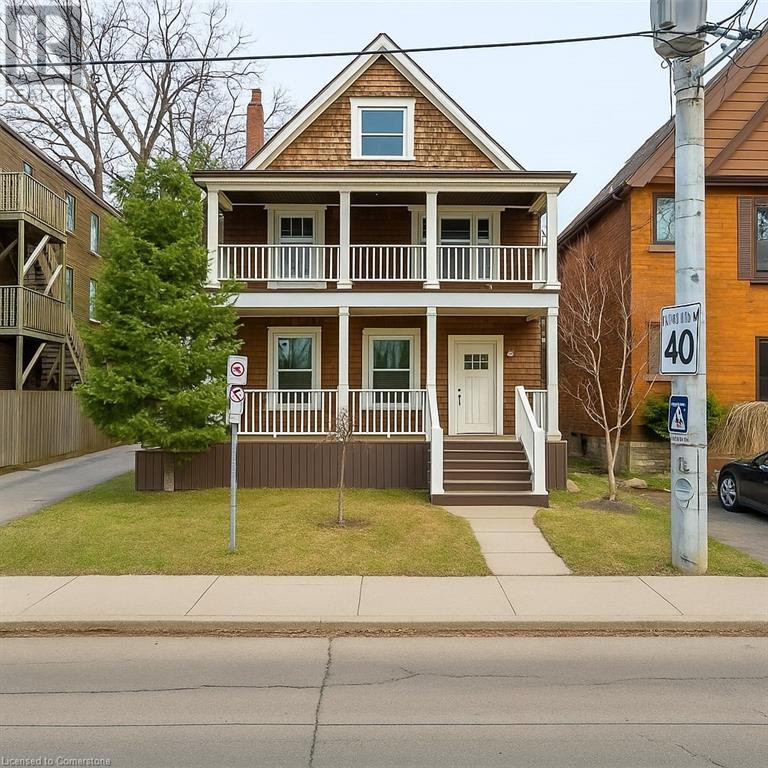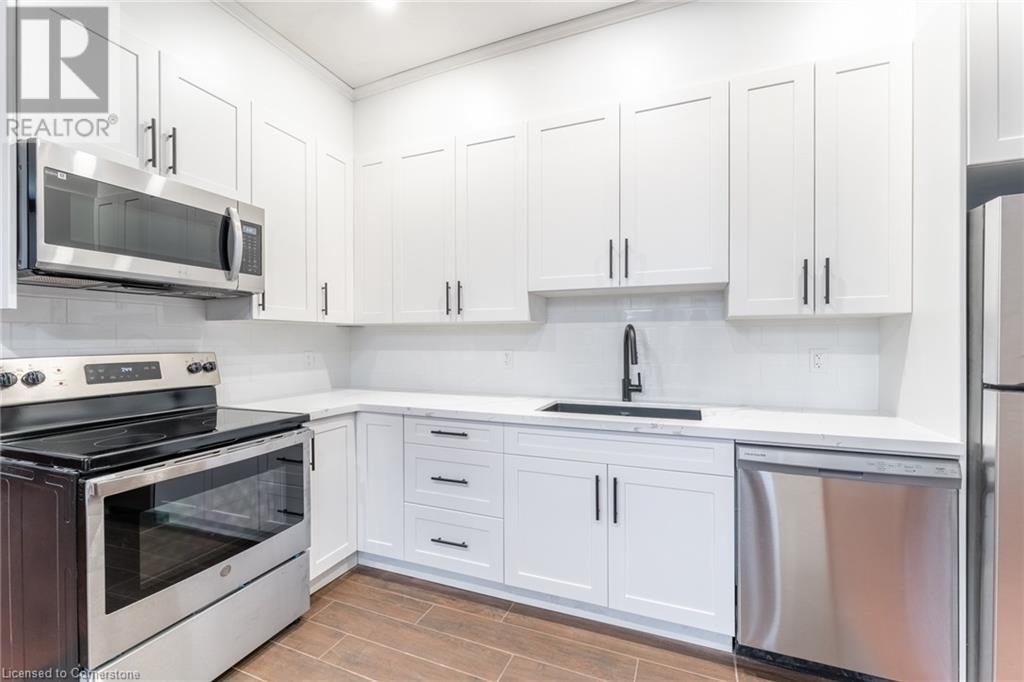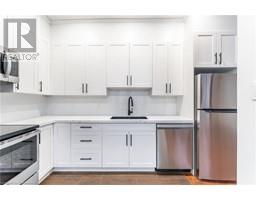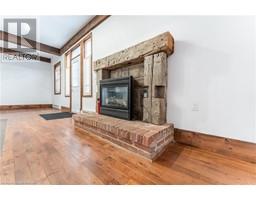336 Locke Street S Unit# 3 Hamilton, Ontario L8P 4C6
$1,795 MonthlyWater
Charming Renovated Bachelor Suite in Prime Locke Street Location! Welcome to this beautifully updated bachelor suite located in the heart of Hamilton’s vibrant Locke Street neighbourhood. Situated at the corner of Locke Street and Aberdeen Avenue, this stylish unit is perfect for young professionals seeking a blend of modern convenience and historic charm. Located at the rear of a century Victorian home, this private unit offers a quiet retreat with easy access to some of the city’s best restaurants, cafes, and boutique shops—all just steps away. Property Highlights: brand new kitchen with stainless steel appliances and quartz countertops, renovated 4-piece bathroom with contemporary finishes, rich hardwood flooring throughout, coin-operated laundry conveniently located next door, public transit right outside your door. Only street parking available. This unit is ideal for professionals working at McMaster University, St. Joseph’s Hospital, or downtown Hamilton. Don’t miss your chance to live in one of the city’s most desirable neighbourhoods. Book your private showing today! (id:50886)
Property Details
| MLS® Number | 40729182 |
| Property Type | Single Family |
| Amenities Near By | Hospital, Park, Public Transit, Schools |
| Equipment Type | Water Heater |
| Features | Paved Driveway, Laundry- Coin Operated |
| Rental Equipment Type | Water Heater |
Building
| Bathroom Total | 1 |
| Basement Development | Unfinished |
| Basement Type | Full (unfinished) |
| Construction Style Attachment | Detached |
| Cooling Type | None |
| Exterior Finish | Brick |
| Fireplace Present | Yes |
| Fireplace Total | 1 |
| Foundation Type | Unknown |
| Heating Fuel | Electric, Natural Gas |
| Heating Type | Baseboard Heaters, Other |
| Stories Total | 1 |
| Size Interior | 590 Ft2 |
| Type | House |
| Utility Water | Municipal Water |
Parking
| None |
Land
| Access Type | Highway Nearby |
| Acreage | No |
| Land Amenities | Hospital, Park, Public Transit, Schools |
| Sewer | Municipal Sewage System |
| Size Depth | 100 Ft |
| Size Frontage | 50 Ft |
| Size Total Text | Under 1/2 Acre |
| Zoning Description | D |
Rooms
| Level | Type | Length | Width | Dimensions |
|---|---|---|---|---|
| Main Level | 4pc Bathroom | Measurements not available | ||
| Main Level | Kitchen | 12'3'' x 6'5'' | ||
| Main Level | Dining Room | 7'1'' x 14'5'' | ||
| Main Level | Living Room | 14'1'' x 14'8'' |
https://www.realtor.ca/real-estate/28317135/336-locke-street-s-unit-3-hamilton
Contact Us
Contact us for more information
Bill Brach
Salesperson
(905) 664-2300
http//www.billbrach.com
860 Queenston Road Unit 4b
Stoney Creek, Ontario L8G 4A8
(905) 545-1188
(905) 664-2300
Wendy Hogben
Salesperson
(905) 664-2300
http//www.listwithwendy.ca
860 Queenston Road Suite A
Stoney Creek, Ontario L8G 4A8
(905) 545-1188
(905) 664-2300





























