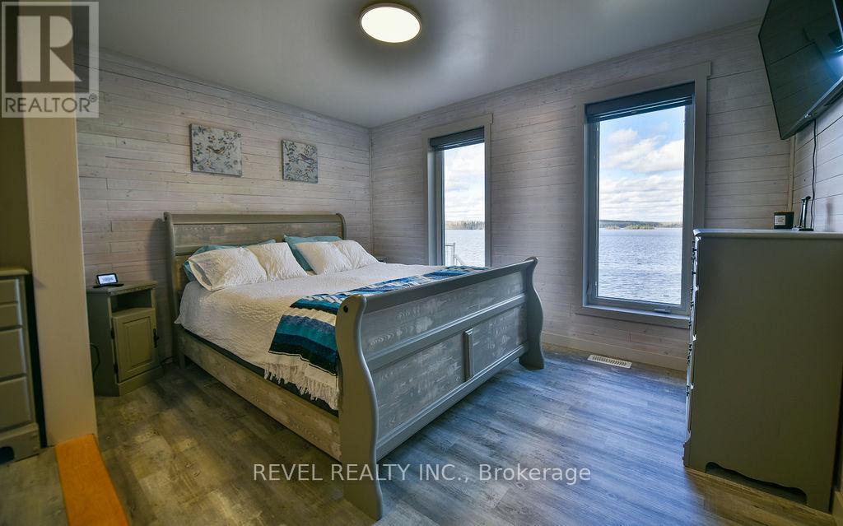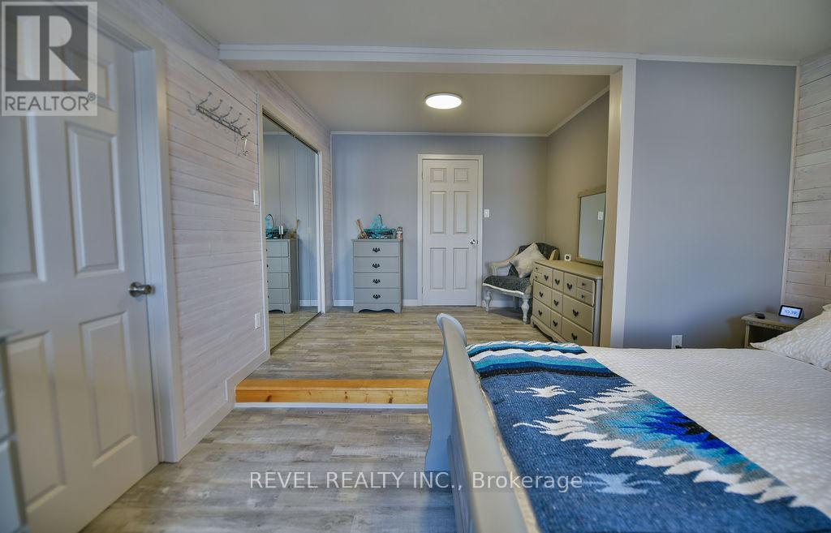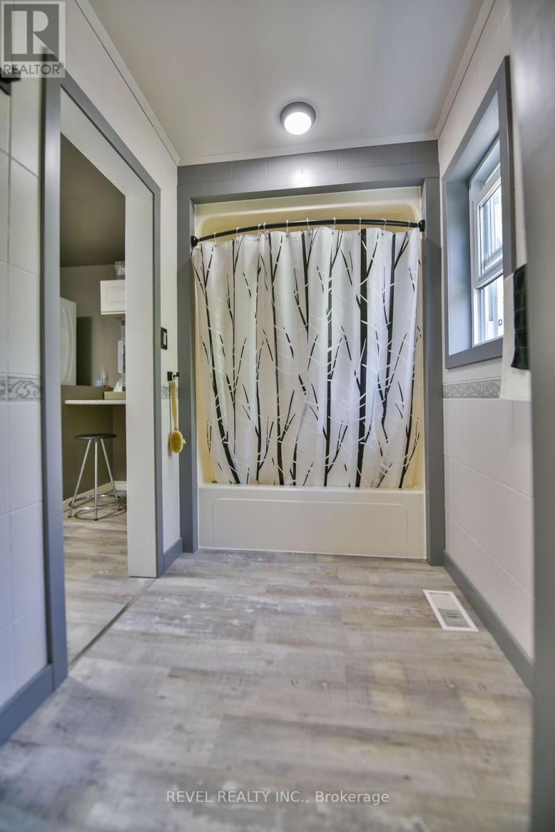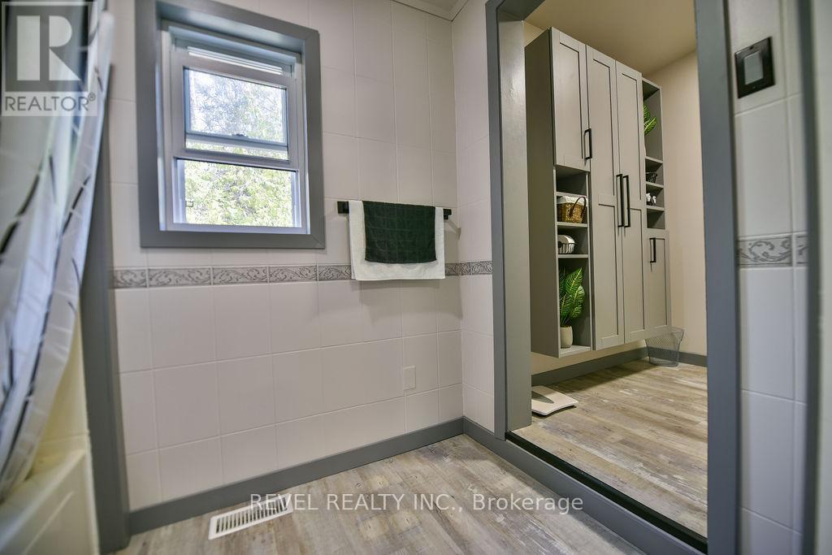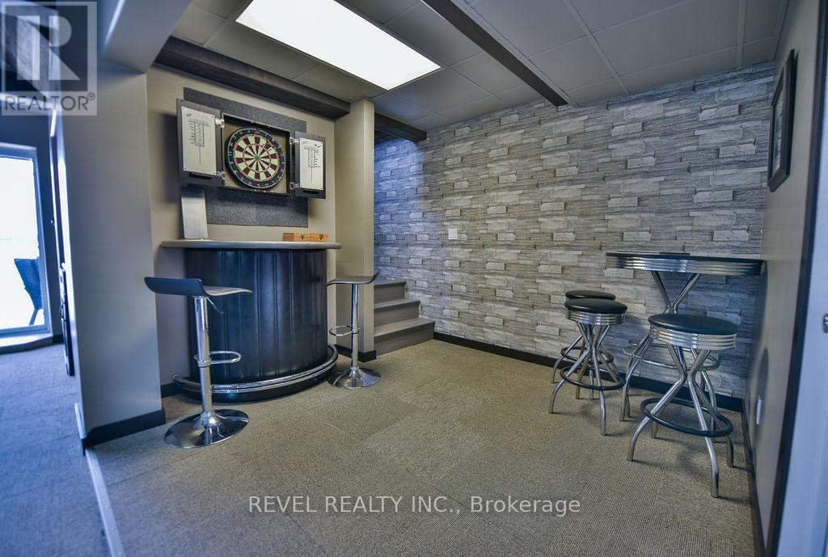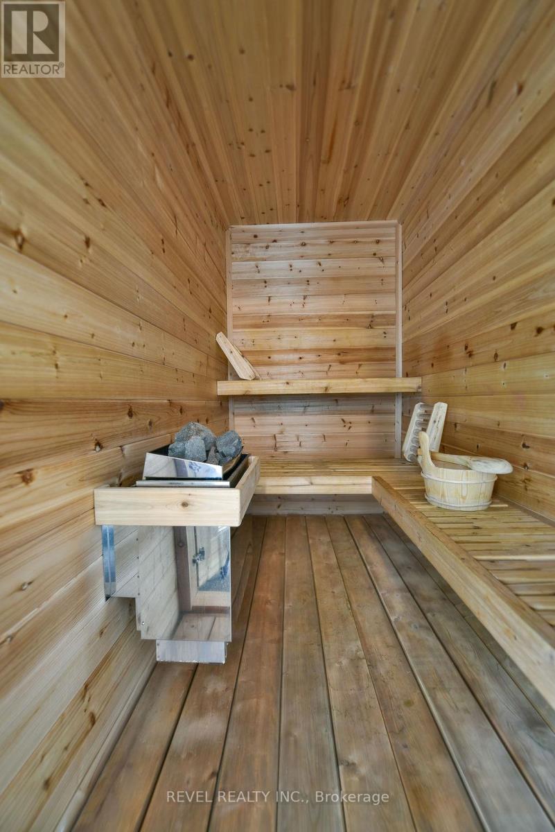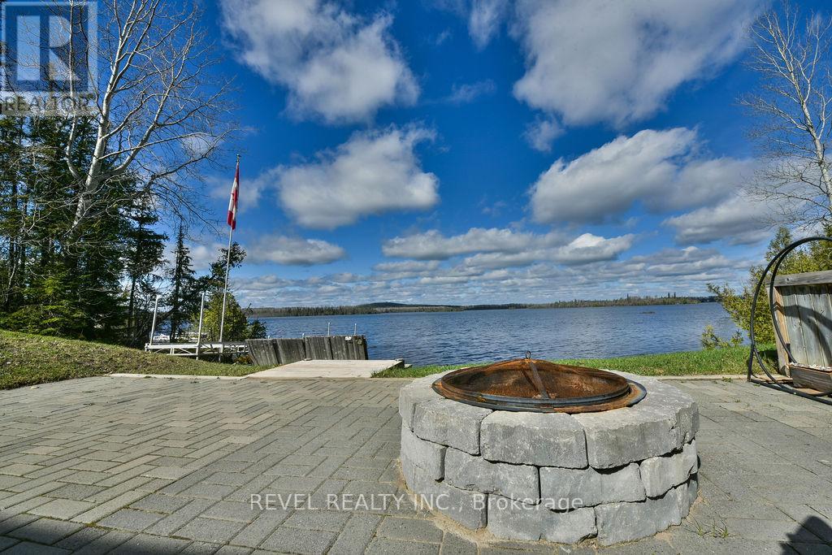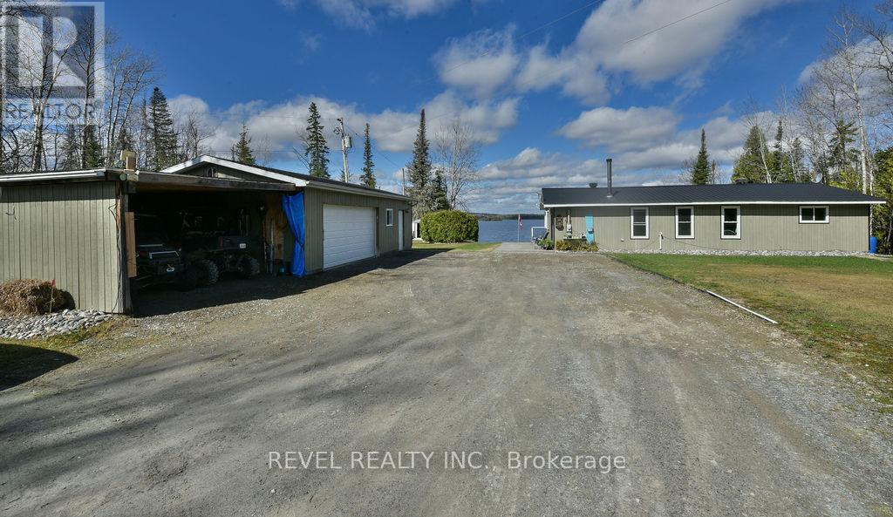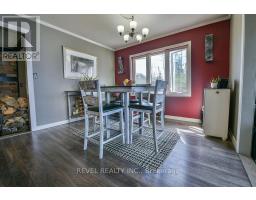29 Martineau Avenue Timmins, Ontario P4R 0C3
$639,900
A charming bungalow situated on the water front offering stunning views. The sandy beach stretches on the front providing a perfect spot for sunbathing and recreational activities. The gentle sound of waves lapping against the shore adds the tranquil atmosphere. This home boasts 3 bedrooms, the primary overlooking the water. The walkout basement is a unique feature, providing easy access to the beach and outdoor living space, the lower level can serve as a game room or additional living space. Overall, this home is the perfect blend of comfort, style and natural beauty making it an ideal space. (id:50886)
Property Details
| MLS® Number | T12151480 |
| Property Type | Single Family |
| Easement | Unknown |
| Features | Irregular Lot Size, Sauna |
| Parking Space Total | 5 |
| View Type | Direct Water View |
| Water Front Type | Waterfront |
Building
| Bathroom Total | 2 |
| Bedrooms Above Ground | 3 |
| Bedrooms Total | 3 |
| Appliances | Water Treatment, Central Vacuum, Dishwasher, Microwave, Stove, Refrigerator |
| Architectural Style | Bungalow |
| Basement Development | Finished |
| Basement Type | Partial (finished) |
| Construction Style Attachment | Detached |
| Exterior Finish | Wood |
| Fireplace Present | Yes |
| Foundation Type | Block |
| Heating Fuel | Propane |
| Heating Type | Forced Air |
| Stories Total | 1 |
| Size Interior | 1,500 - 2,000 Ft2 |
| Type | House |
| Utility Water | Drilled Well |
Parking
| Detached Garage | |
| Garage |
Land
| Access Type | Private Road, Private Docking |
| Acreage | No |
| Sewer | Septic System |
| Size Depth | 380 Ft |
| Size Frontage | 133 Ft |
| Size Irregular | 133 X 380 Ft |
| Size Total Text | 133 X 380 Ft|under 1/2 Acre |
| Zoning Description | Rd-wn |
Rooms
| Level | Type | Length | Width | Dimensions |
|---|---|---|---|---|
| Basement | Den | 7.15 m | 3.68 m | 7.15 m x 3.68 m |
| Main Level | Dining Room | 3.43 m | 3.42 m | 3.43 m x 3.42 m |
| Main Level | Living Room | 5.54 m | 3.44 m | 5.54 m x 3.44 m |
| Main Level | Bedroom | 3.16 m | 3.53 m | 3.16 m x 3.53 m |
| Main Level | Bedroom 2 | 3.63 m | 3.53 m | 3.63 m x 3.53 m |
| Main Level | Bathroom | 3.4 m | 1.88 m | 3.4 m x 1.88 m |
| Main Level | Primary Bedroom | 3.75 m | 5.14 m | 3.75 m x 5.14 m |
| Main Level | Kitchen | 3.43 m | 4.6 m | 3.43 m x 4.6 m |
| Main Level | Sunroom | 4.48 m | 2.67 m | 4.48 m x 2.67 m |
Utilities
| Cable | Available |
https://www.realtor.ca/real-estate/28318873/29-martineau-avenue-timmins
Contact Us
Contact us for more information
Pamela Laplante
Broker
255 Algonquin Blvd. W.
Timmins, Ontario P4N 2R8
(705) 288-3834



















