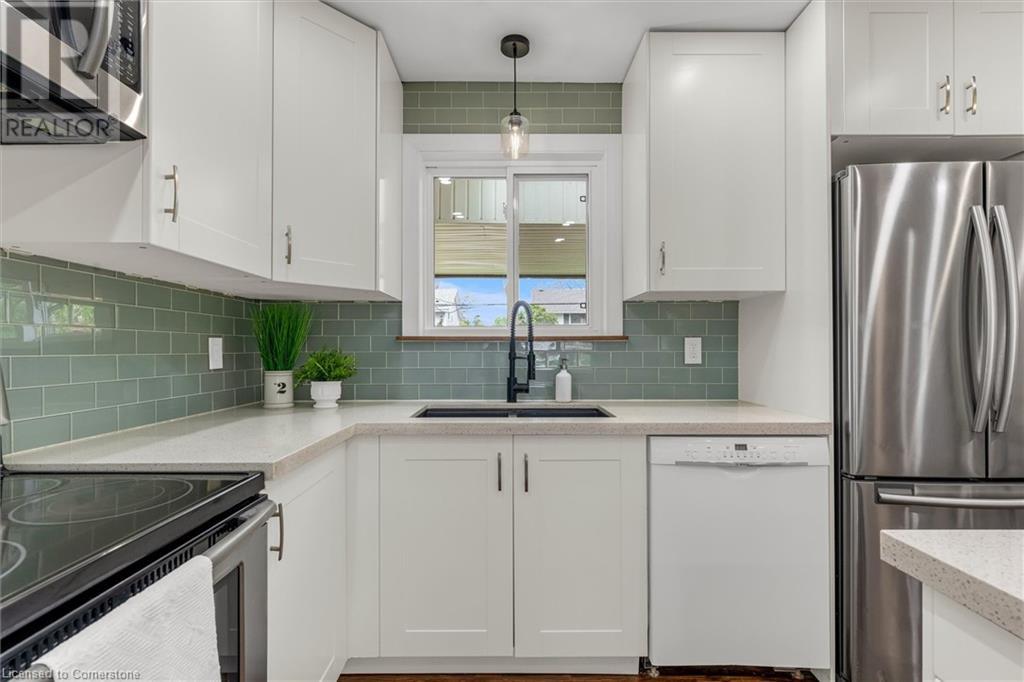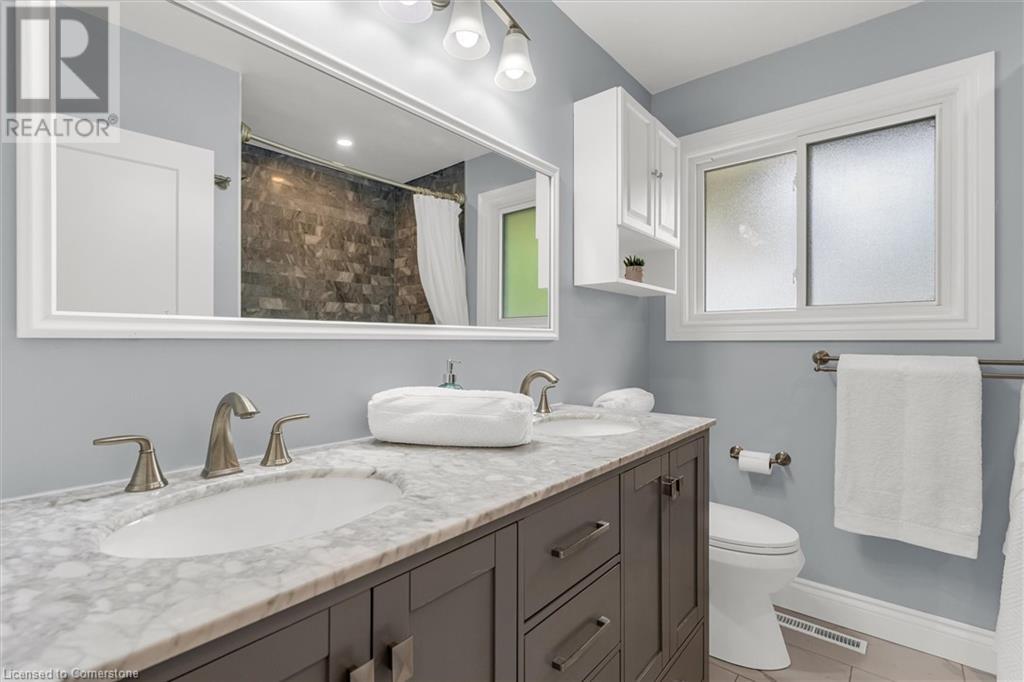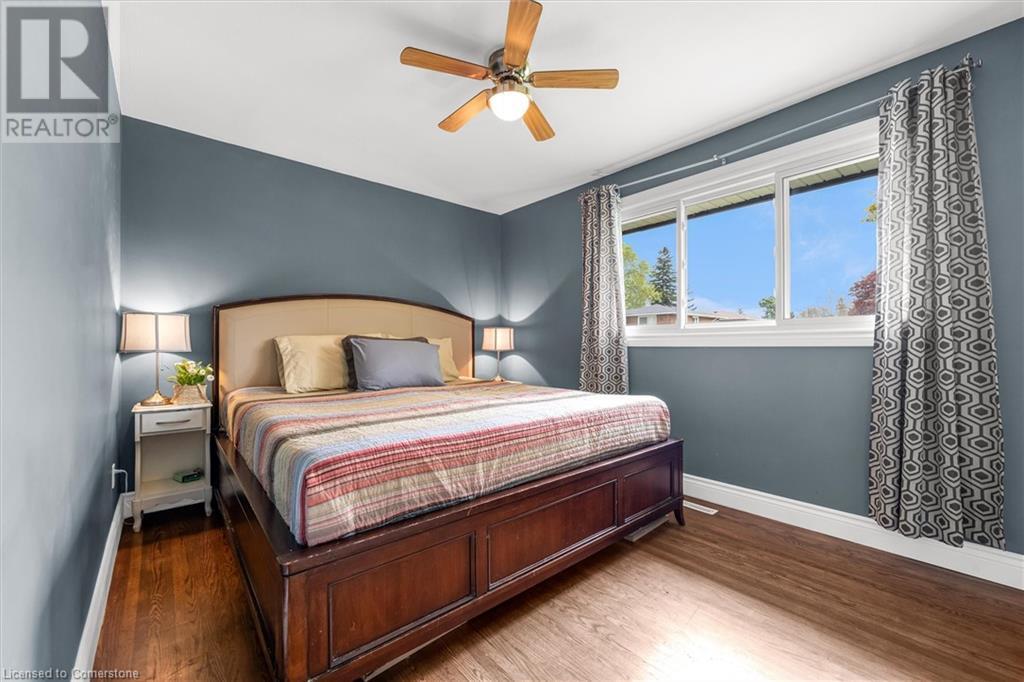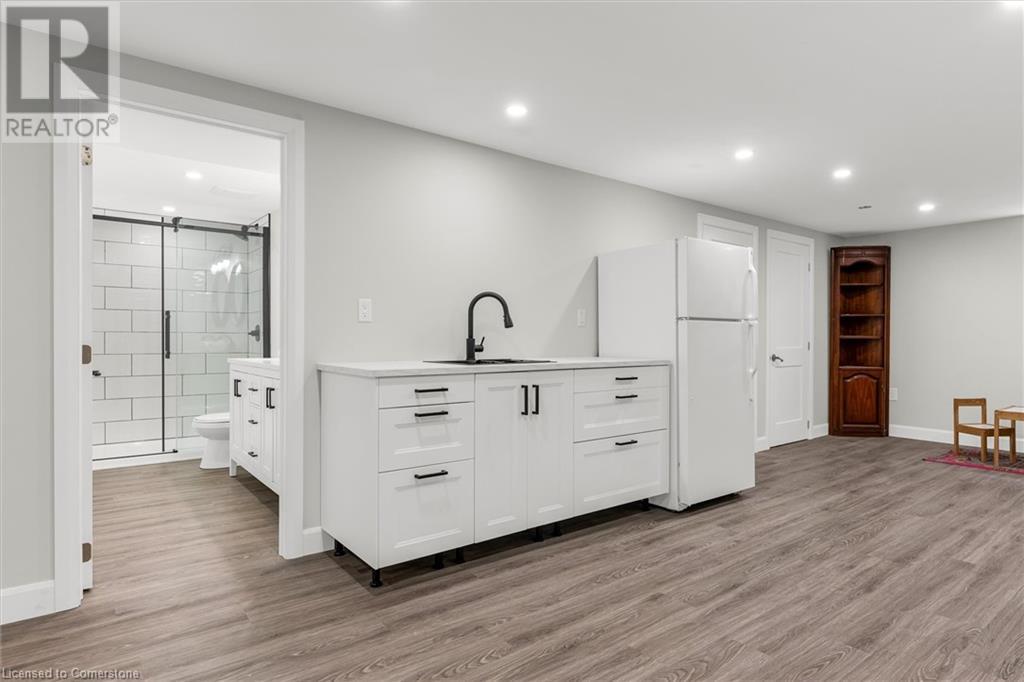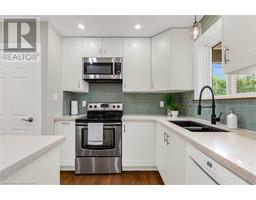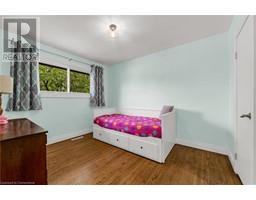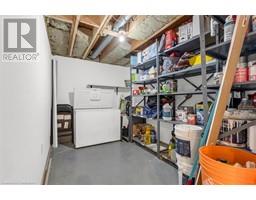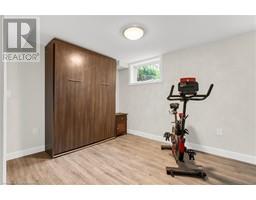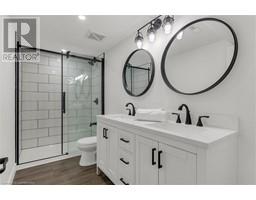14 Carousel Avenue Hamilton, Ontario L9A 4L5
$799,000
Introducing 14 Carousel Avenue; a fully renovated gem nestled in the heart of quiet and family-friendly Bruleville. This stunning home showcases a bright and open interior, thoughtfully designed with families in mind to create a warm, inviting atmosphere. The main living spaces flow seamlessly, featuring modern finishes and quality craftsmanship throughout. The open-concept layout offers a spacious living room, stylish kitchen, and dining area that opens to the backyard. Downstairs, the fully finished basement adds incredible versatility with a fourth bedroom, a second bathroom, and a stylish wet bar - ideal for guests, a home office, or potential in-law suite. Step outside to a maintenance-free backyard, complete with a covered deck - perfect for hosting gatherings or relaxing in your own private oasis. Located close to schools, parks, Limeridge Mall, and with easy access to the Lincoln Alexander Parkway, this home combines comfort, style, and unbeatable convenience. Recent updates include: Furnace and Hot Water Heater (2017), Windows (2020), Air Conditioning (2021), Roof, Skylights, and Ceiling Insulation (2024), Siding (2025), and more! Don't miss your chance to view this move-in ready home in one of Hamilton's most desirable areas! (id:50886)
Open House
This property has open houses!
2:00 pm
Ends at:4:00 pm
Property Details
| MLS® Number | 40729088 |
| Property Type | Single Family |
| Amenities Near By | Playground, Public Transit, Schools, Shopping |
| Equipment Type | None |
| Features | Paved Driveway |
| Parking Space Total | 7 |
| Rental Equipment Type | None |
| Structure | Shed, Porch |
Building
| Bathroom Total | 2 |
| Bedrooms Above Ground | 3 |
| Bedrooms Below Ground | 1 |
| Bedrooms Total | 4 |
| Appliances | Dishwasher, Freezer, Refrigerator, Stove, Microwave Built-in, Window Coverings |
| Architectural Style | Bungalow |
| Basement Development | Finished |
| Basement Type | Full (finished) |
| Constructed Date | 1963 |
| Construction Material | Concrete Block, Concrete Walls |
| Construction Style Attachment | Detached |
| Cooling Type | Central Air Conditioning |
| Exterior Finish | Brick, Concrete, Vinyl Siding |
| Foundation Type | Block |
| Heating Type | Forced Air |
| Stories Total | 1 |
| Size Interior | 1,981 Ft2 |
| Type | House |
| Utility Water | Municipal Water |
Parking
| Attached Garage |
Land
| Acreage | No |
| Land Amenities | Playground, Public Transit, Schools, Shopping |
| Landscape Features | Landscaped |
| Sewer | Municipal Sewage System |
| Size Depth | 100 Ft |
| Size Frontage | 60 Ft |
| Size Total Text | Under 1/2 Acre |
| Zoning Description | C |
Rooms
| Level | Type | Length | Width | Dimensions |
|---|---|---|---|---|
| Basement | Utility Room | 6'7'' x 7'1'' | ||
| Basement | Bedroom | 17'9'' x 11'1'' | ||
| Basement | 4pc Bathroom | 4'10'' x 11'1'' | ||
| Basement | Recreation Room | 28'6'' x 23'4'' | ||
| Basement | Storage | 7'9'' x 12'2'' | ||
| Basement | Laundry Room | 13'5'' x 11'1'' | ||
| Main Level | Primary Bedroom | 12'10'' x 12'2'' | ||
| Main Level | Bedroom | 9'5'' x 9'4'' | ||
| Main Level | Bedroom | 9'5'' x 11'2'' | ||
| Main Level | 4pc Bathroom | 7'6'' x 8'2'' | ||
| Main Level | Kitchen/dining Room | 7'10'' x 11'6'' | ||
| Main Level | Family Room | 16'6'' x 12'2'' |
Utilities
| Telephone | Available |
https://www.realtor.ca/real-estate/28318730/14-carousel-avenue-hamilton
Contact Us
Contact us for more information
Kyle Labate
Salesperson
(905) 308-8121
1044 Cannon Street East
Hamilton, Ontario L8L 2H7
(905) 308-8333











