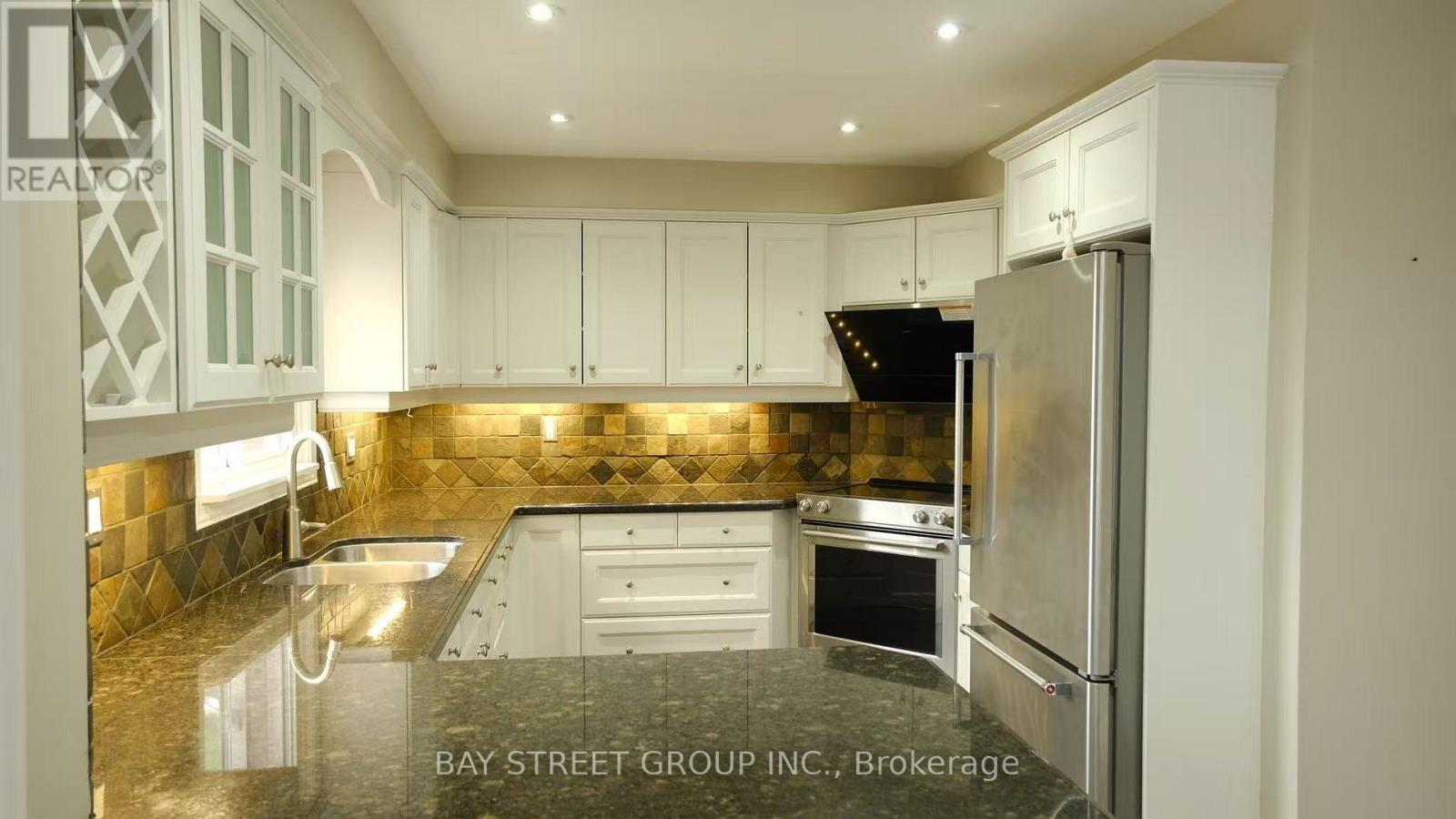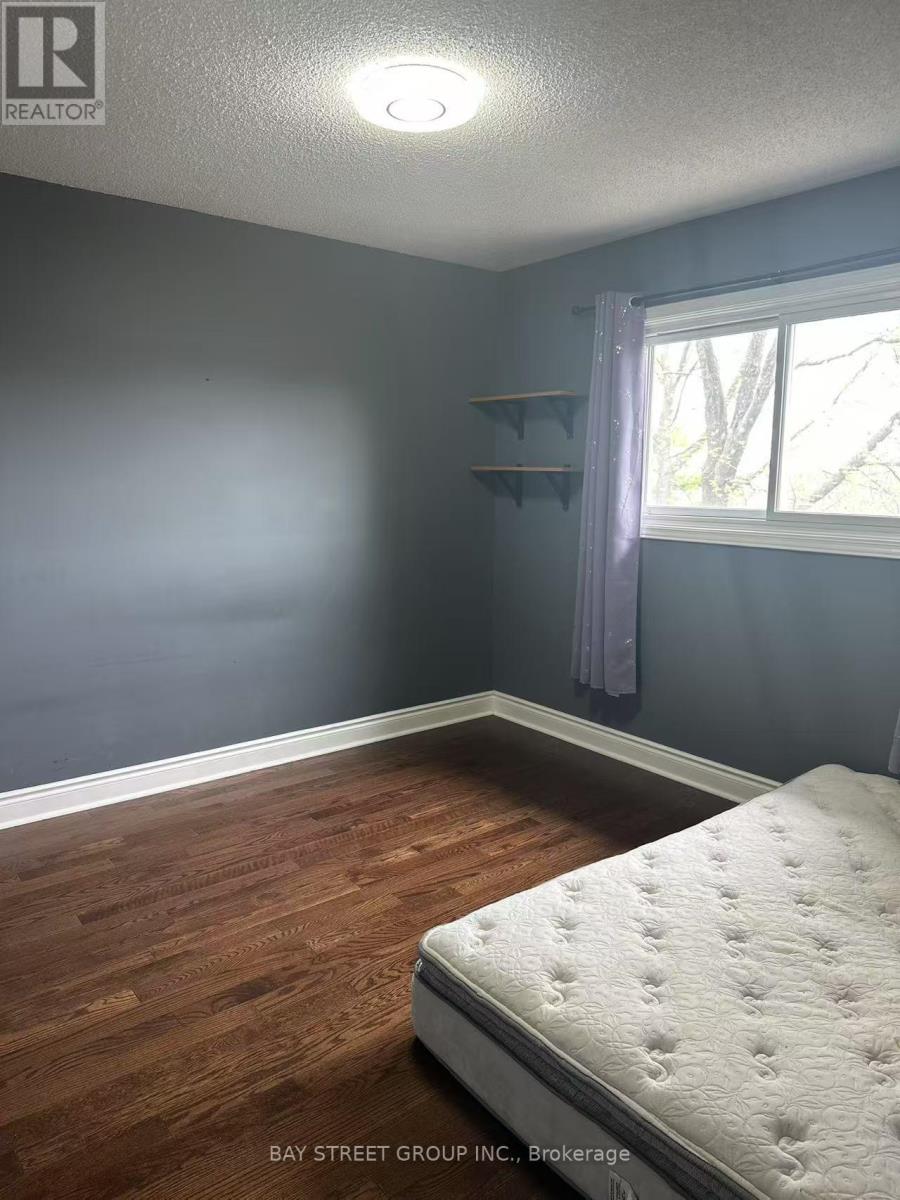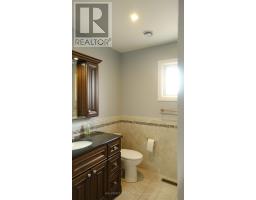9 Chadburn Crescent Aurora, Ontario L4G 4T4
4 Bedroom
3 Bathroom
2,000 - 2,500 ft2
Fireplace
Central Air Conditioning
Forced Air
$3,450 Monthly
*Main and 2nd Floor Only* This Exceptionally Maintained, The Whole Unit Is Sun Filled And Spacious. Steps Away From Walking Trails, Shopping, Restaurants, Public Transit, And Great Schools. (id:50886)
Property Details
| MLS® Number | N12150924 |
| Property Type | Single Family |
| Community Name | Hills of St Andrew |
| Amenities Near By | Park, Public Transit, Schools |
| Features | Wooded Area, Conservation/green Belt |
| Parking Space Total | 2 |
Building
| Bathroom Total | 3 |
| Bedrooms Above Ground | 4 |
| Bedrooms Total | 4 |
| Basement Development | Finished |
| Basement Features | Walk Out |
| Basement Type | N/a (finished) |
| Construction Style Attachment | Detached |
| Cooling Type | Central Air Conditioning |
| Exterior Finish | Brick |
| Fireplace Present | Yes |
| Flooring Type | Slate, Hardwood |
| Foundation Type | Unknown |
| Half Bath Total | 1 |
| Heating Fuel | Natural Gas |
| Heating Type | Forced Air |
| Stories Total | 2 |
| Size Interior | 2,000 - 2,500 Ft2 |
| Type | House |
| Utility Water | Municipal Water |
Parking
| Attached Garage | |
| Garage |
Land
| Acreage | No |
| Fence Type | Fenced Yard |
| Land Amenities | Park, Public Transit, Schools |
| Sewer | Sanitary Sewer |
| Size Depth | 114 Ft ,10 In |
| Size Frontage | 49 Ft ,2 In |
| Size Irregular | 49.2 X 114.9 Ft |
| Size Total Text | 49.2 X 114.9 Ft |
Rooms
| Level | Type | Length | Width | Dimensions |
|---|---|---|---|---|
| Second Level | Primary Bedroom | 6.3 m | 3.64 m | 6.3 m x 3.64 m |
| Second Level | Bedroom 2 | 4.84 m | 3.36 m | 4.84 m x 3.36 m |
| Second Level | Bedroom 3 | 3.43 m | 3.36 m | 3.43 m x 3.36 m |
| Second Level | Bedroom 4 | 3.6 m | 3.31 m | 3.6 m x 3.31 m |
| Main Level | Foyer | 5.07 m | 3.61 m | 5.07 m x 3.61 m |
| Main Level | Dining Room | 3.63 m | 3.52 m | 3.63 m x 3.52 m |
| Main Level | Kitchen | 7.37 m | 3.01 m | 7.37 m x 3.01 m |
| Main Level | Living Room | 5.13 m | 3.37 m | 5.13 m x 3.37 m |
| Main Level | Family Room | 4.44 m | 3.37 m | 4.44 m x 3.37 m |
Contact Us
Contact us for more information
Shuo Yang
Salesperson
(647) 834-5177
Bay Street Group Inc.
8300 Woodbine Ave Ste 500
Markham, Ontario L3R 9Y7
8300 Woodbine Ave Ste 500
Markham, Ontario L3R 9Y7
(905) 909-0101
(905) 909-0202
Allison Fu
Salesperson
Bay Street Group Inc.
8300 Woodbine Ave Ste 500
Markham, Ontario L3R 9Y7
8300 Woodbine Ave Ste 500
Markham, Ontario L3R 9Y7
(905) 909-0101
(905) 909-0202































