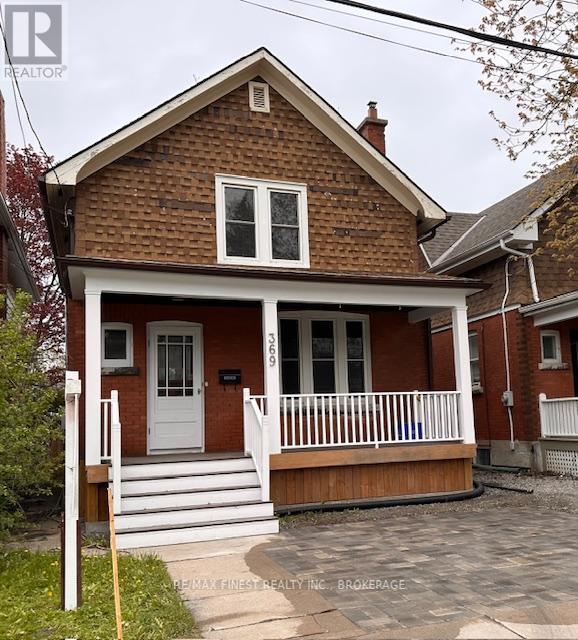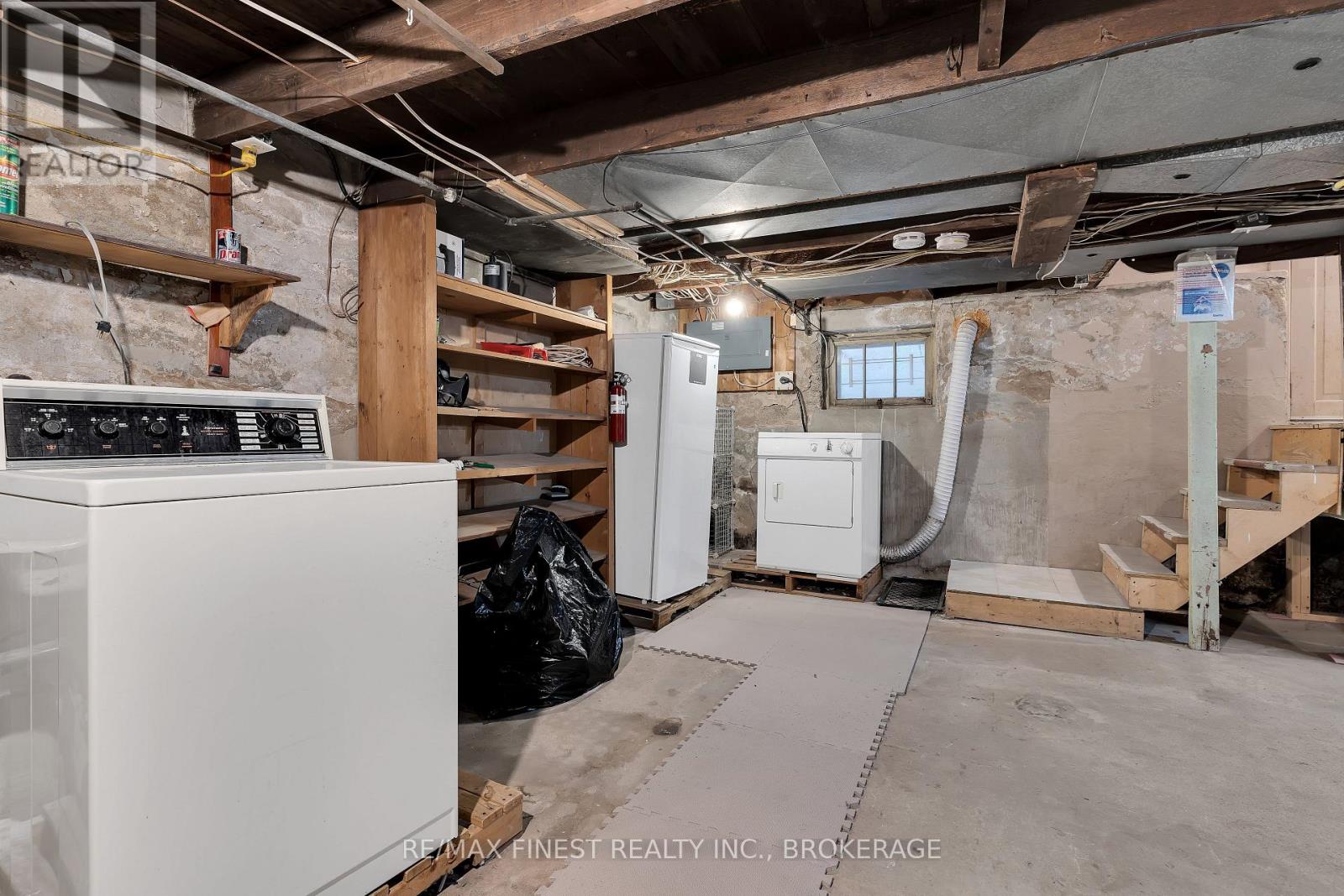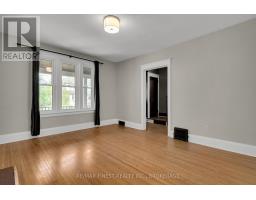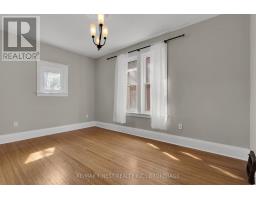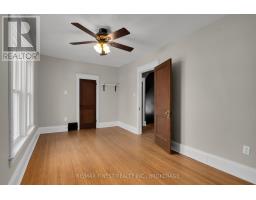369 Victoria Street Kingston, Ontario K7L 3Z4
$759,900
Renovated 2-Storey Home in the Heart of Downtown Kingston Welcome to this beautifully renovated 2-storey home located in the vibrant heart of downtown Kingston. From the moment you arrive, you'll be impressed by the new interlocking driveway leading up to a stunning front porch featuring low-maintenance composite decking a perfect spot to relax and enjoy the neighbourhood charm. Step inside to find a warm and inviting living space complete with a cozy gas fireplace, creating a comfortable atmosphere year-round. The separate dining room offers a great space for entertaining or family meals, while the updated kitchen is a chefs delight, featuring stainless steel appliances, a gas stove, and modern finishes. Upstairs, you'll find three well-sized bedrooms and a stylish 3-piece bathroom, offering plenty of space for families, professionals, or anyone looking to enjoy the convenience of downtown living. This move-in ready home is within walking distance to Kingston's waterfront, shops, restaurants, Queens University, and much more. Don't miss the opportunity to own a beautifully updated home in one of Kingston's most desirable and walkable locations! (id:50886)
Property Details
| MLS® Number | X12151113 |
| Property Type | Single Family |
| Community Name | 14 - Central City East |
| Amenities Near By | Hospital, Place Of Worship, Public Transit |
| Community Features | School Bus |
| Features | Flat Site, Dry, Carpet Free, Sump Pump |
| Parking Space Total | 1 |
| Structure | Deck, Porch, Shed |
Building
| Bathroom Total | 1 |
| Bedrooms Above Ground | 3 |
| Bedrooms Total | 3 |
| Age | 100+ Years |
| Amenities | Fireplace(s) |
| Appliances | Water Heater, Dishwasher, Dryer, Freezer, Stove, Washer, Refrigerator |
| Basement Development | Unfinished |
| Basement Type | N/a (unfinished) |
| Construction Style Attachment | Detached |
| Cooling Type | Central Air Conditioning |
| Exterior Finish | Brick |
| Fire Protection | Smoke Detectors |
| Fireplace Present | Yes |
| Fireplace Total | 1 |
| Foundation Type | Stone |
| Heating Fuel | Natural Gas |
| Heating Type | Forced Air |
| Stories Total | 2 |
| Size Interior | 1,500 - 2,000 Ft2 |
| Type | House |
| Utility Water | Municipal Water |
Parking
| No Garage |
Land
| Acreage | No |
| Land Amenities | Hospital, Place Of Worship, Public Transit |
| Sewer | Sanitary Sewer |
| Size Depth | 132 Ft |
| Size Frontage | 28 Ft ,3 In |
| Size Irregular | 28.3 X 132 Ft |
| Size Total Text | 28.3 X 132 Ft|under 1/2 Acre |
| Zoning Description | Residential (301) |
Rooms
| Level | Type | Length | Width | Dimensions |
|---|---|---|---|---|
| Second Level | Bathroom | 2 m | 1.8 m | 2 m x 1.8 m |
| Second Level | Bedroom | 3.12 m | 4.48 m | 3.12 m x 4.48 m |
| Second Level | Bedroom | 2.94 m | 4.48 m | 2.94 m x 4.48 m |
| Second Level | Primary Bedroom | 5.09 m | 2.7 m | 5.09 m x 2.7 m |
| Main Level | Living Room | 3.94 m | 4.62 m | 3.94 m x 4.62 m |
| Main Level | Dining Room | 3.07 m | 4.42 m | 3.07 m x 4.42 m |
| Main Level | Kitchen | 2.95 m | 4.47 m | 2.95 m x 4.47 m |
| Main Level | Other | 1.43 m | 1.91 m | 1.43 m x 1.91 m |
Utilities
| Cable | Available |
| Sewer | Installed |
Contact Us
Contact us for more information
Barb Guiden
Broker
www.teamkingstonrealty.com/
105-1329 Gardiners Rd
Kingston, Ontario K7P 0L8
(613) 389-7777
remaxfinestrealty.com/
Paulanne Peters
Salesperson
www.teamkingstonrealty.com/
105-1329 Gardiners Rd
Kingston, Ontario K7P 0L8
(613) 389-7777
remaxfinestrealty.com/

