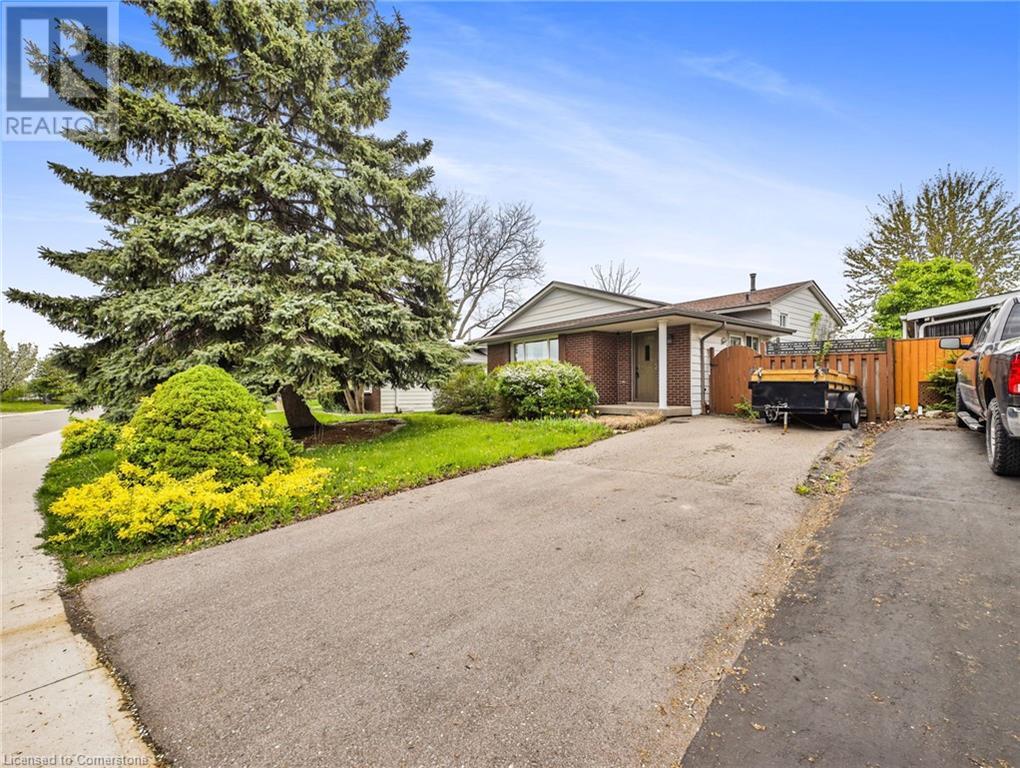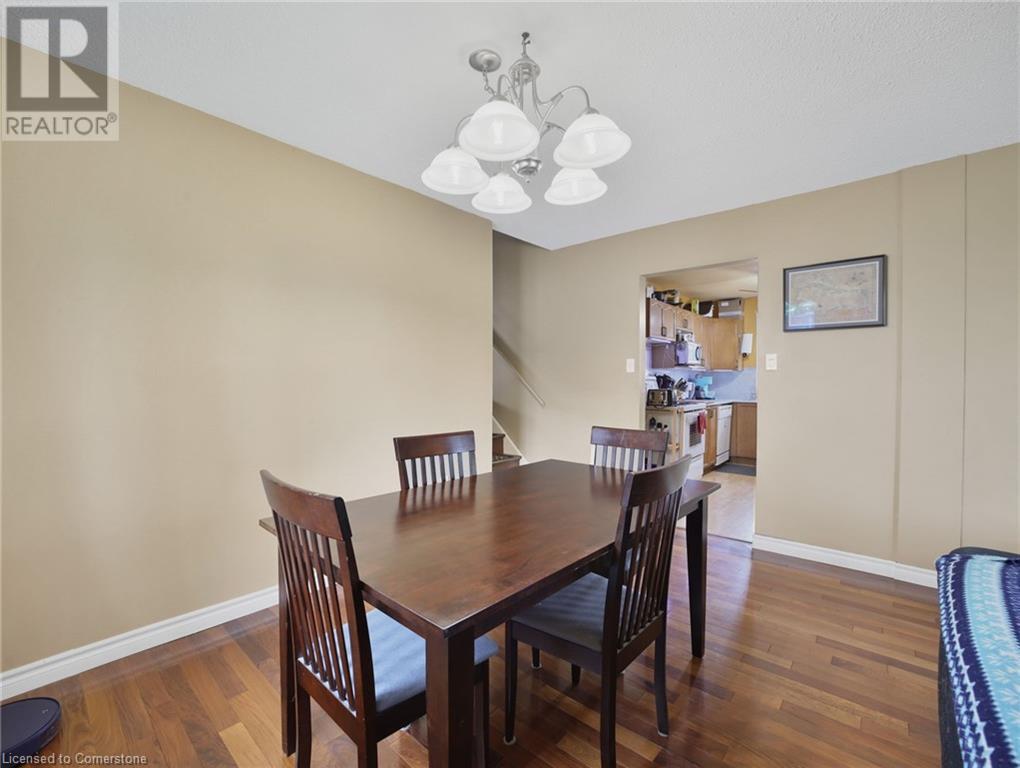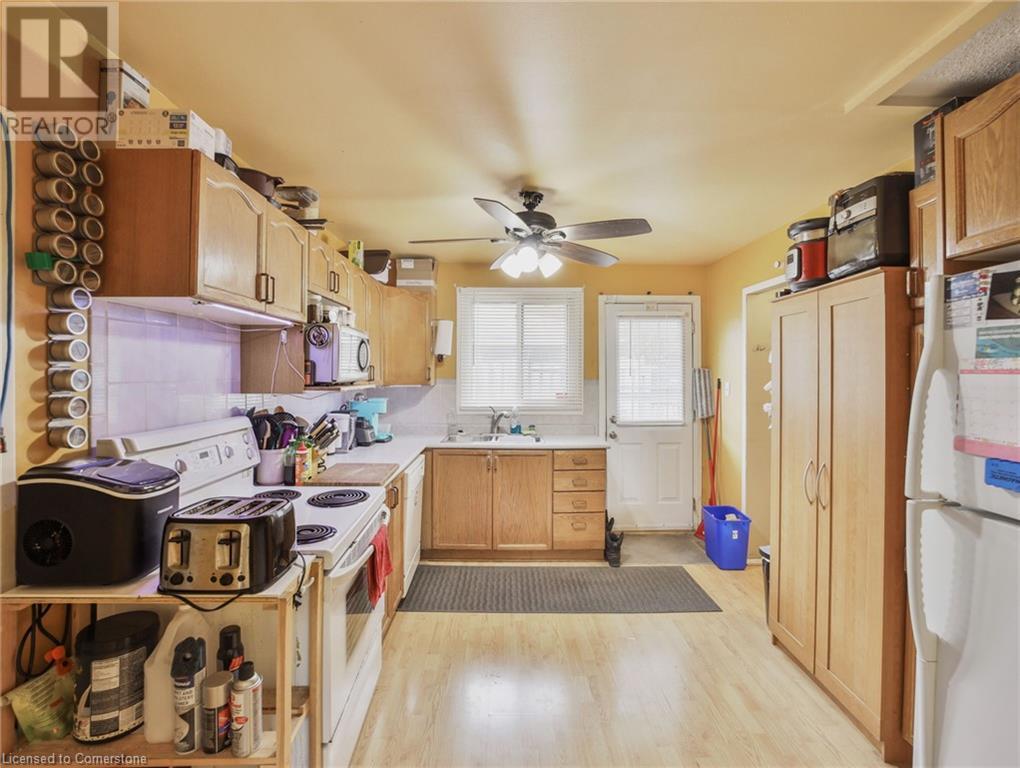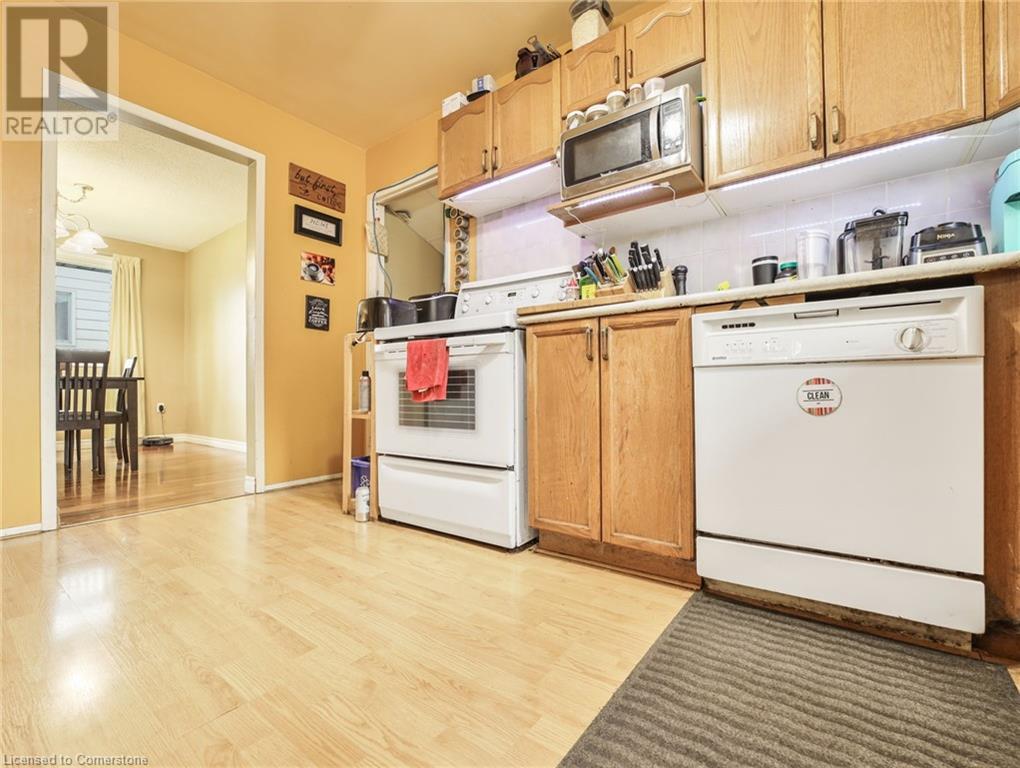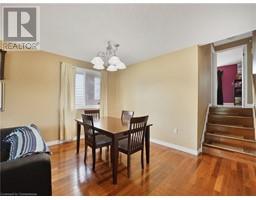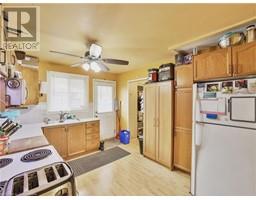96 Carson Drive Hamilton, Ontario L8T 4M5
$599,999
Welcome to 96 Carson Drive, a charming and well-kept three-bedroom back split located in one of the city's most desirable neighborhoods. Directly across the street from a beautiful park, this home offers the perfect combination of family-friendly living and natural surroundings. Inside, you'll find a bright and inviting main floor with a spacious living room and dining area, ideal for both everyday comfort and entertaining. Upstairs, three generously sized bedrooms provide plenty of room for a growing family or guests, along side the full bath. The lower level offers a large rec room room plus ample storage and laundry space. Outside, enjoy a private, fenced yard with mature trees and room to relax or garden. With easy access to schools, shopping, public transit, and major highways, this home combines peaceful park-side living with everyday convenience. A rare opportunity in a truly exceptional location—don’t miss it. (id:50886)
Property Details
| MLS® Number | 40728999 |
| Property Type | Single Family |
| Amenities Near By | Park, Playground, Schools |
| Community Features | School Bus |
| Equipment Type | Water Heater |
| Features | Paved Driveway |
| Parking Space Total | 2 |
| Rental Equipment Type | Water Heater |
| Structure | Porch |
Building
| Bathroom Total | 1 |
| Bedrooms Above Ground | 3 |
| Bedrooms Total | 3 |
| Appliances | Dishwasher, Dryer, Microwave, Refrigerator, Stove, Washer |
| Basement Development | Unfinished |
| Basement Type | Crawl Space (unfinished) |
| Constructed Date | 1973 |
| Construction Style Attachment | Detached |
| Cooling Type | Central Air Conditioning |
| Exterior Finish | Brick, Vinyl Siding |
| Heating Fuel | Natural Gas |
| Heating Type | Forced Air |
| Size Interior | 1,006 Ft2 |
| Type | House |
| Utility Water | Municipal Water |
Land
| Access Type | Road Access, Highway Access |
| Acreage | No |
| Land Amenities | Park, Playground, Schools |
| Sewer | Municipal Sewage System |
| Size Depth | 106 Ft |
| Size Frontage | 54 Ft |
| Size Total Text | Under 1/2 Acre |
| Zoning Description | C |
Rooms
| Level | Type | Length | Width | Dimensions |
|---|---|---|---|---|
| Second Level | Bedroom | 10'5'' x 12'8'' | ||
| Second Level | Bedroom | 8'2'' x 12'2'' | ||
| Second Level | Bedroom | 9'1'' x 8'0'' | ||
| Second Level | 4pc Bathroom | Measurements not available | ||
| Lower Level | Recreation Room | 23'10'' x 18'2'' | ||
| Main Level | Dining Room | 12'4'' x 10'5'' | ||
| Main Level | Living Room | 17'3'' x 9'10'' | ||
| Main Level | Kitchen | 10'1'' x 12'5'' |
https://www.realtor.ca/real-estate/28317570/96-carson-drive-hamilton
Contact Us
Contact us for more information
Michael St. Jean
Salesperson
(289) 239-8860
www.youtube.com/embed/Cmg3MgM_cck
www.youtube.com/embed/aCBN-TlntIY
www.stjeanrealty.com/
88 Wilson Street West
Ancaster, Ontario L9G 1N2
(289) 239-8866
(289) 239-8860



