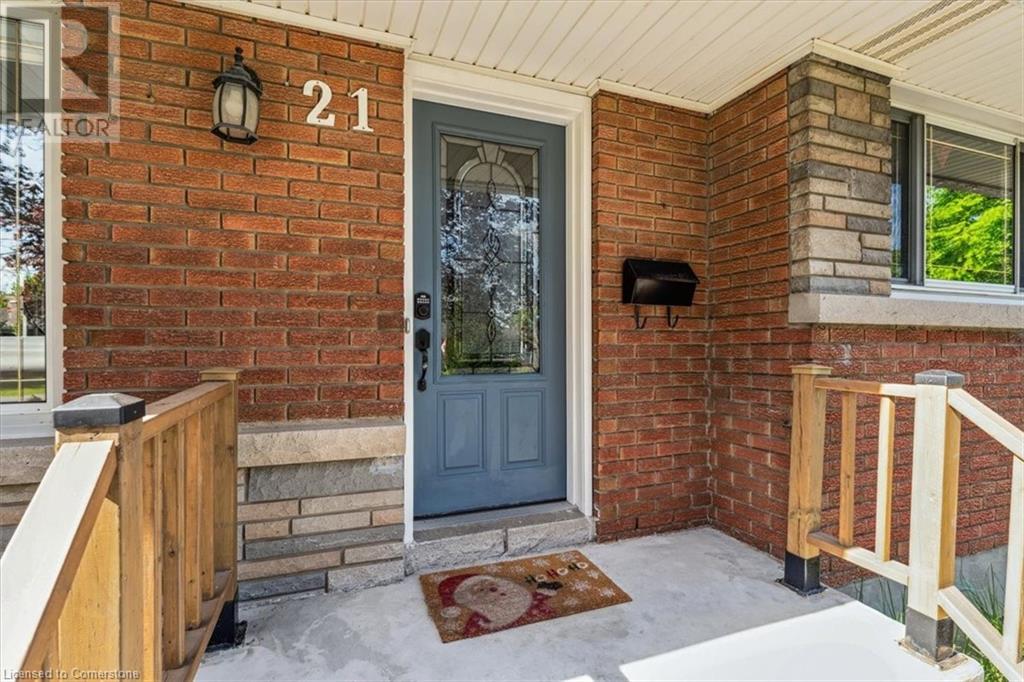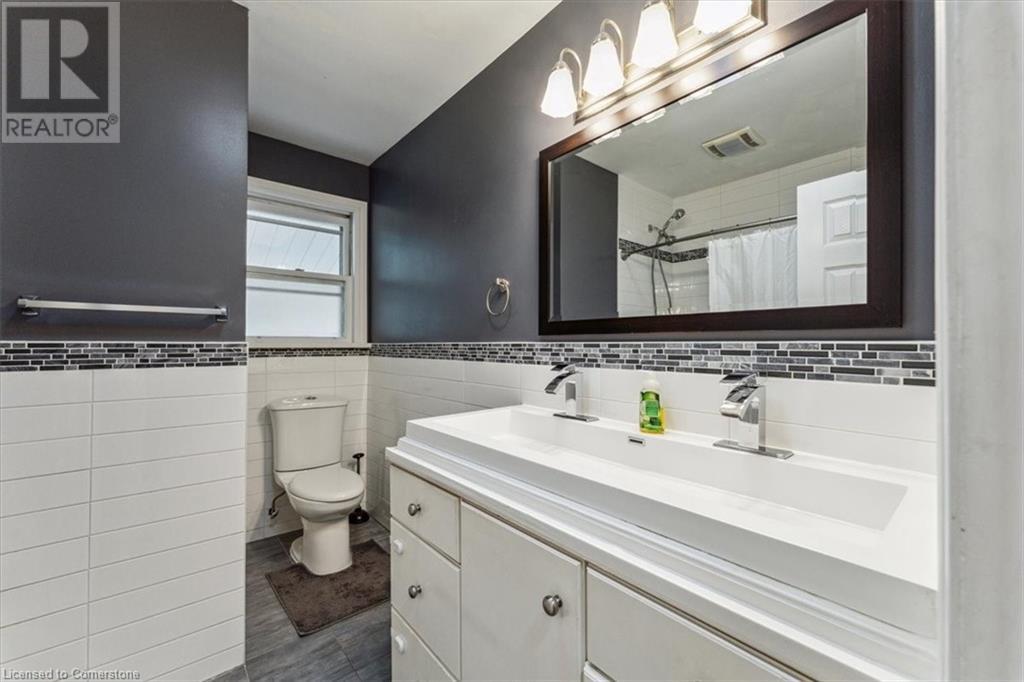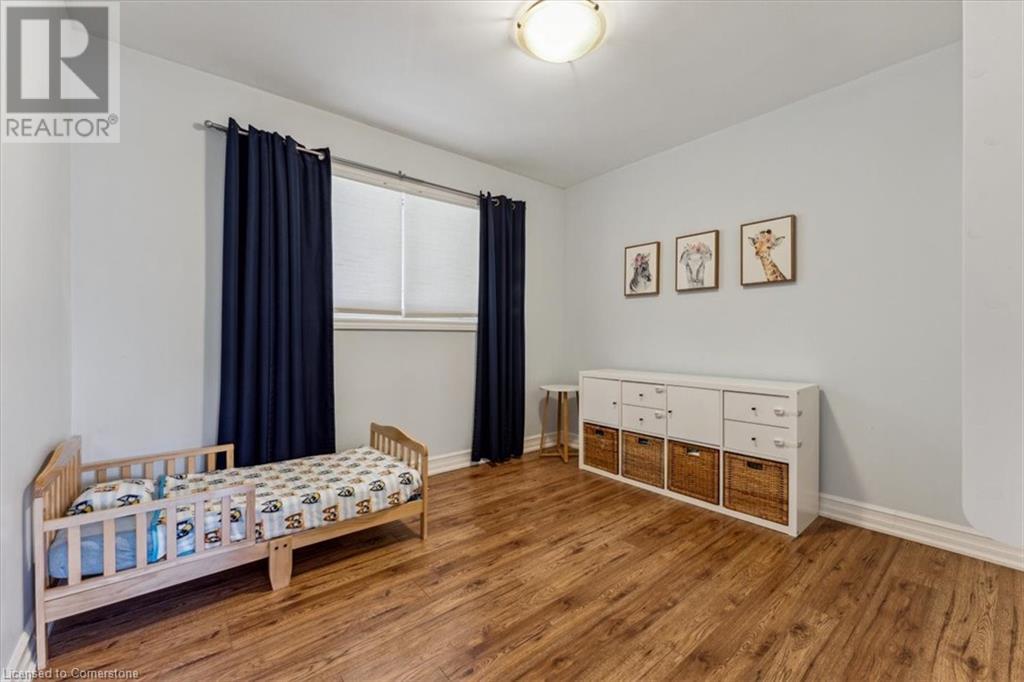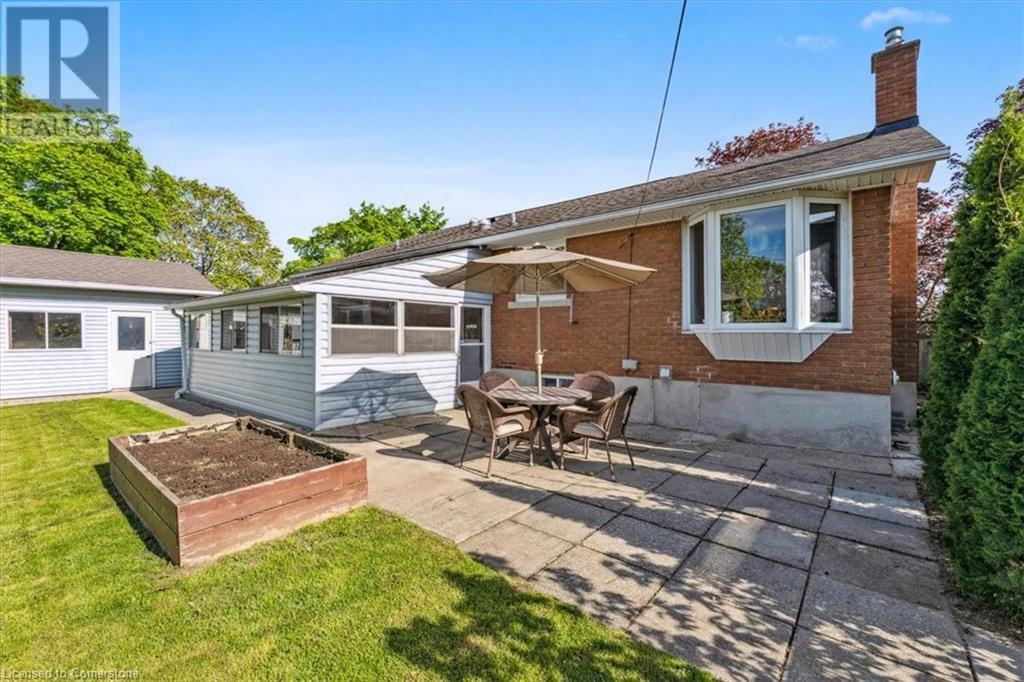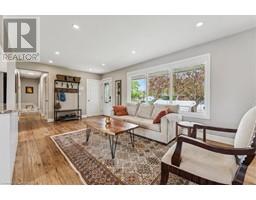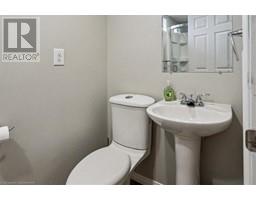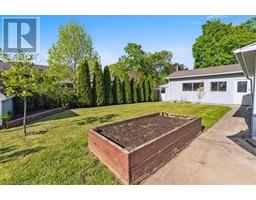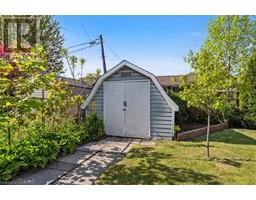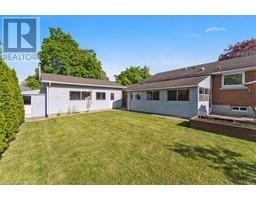21 Kilbourne Crescent St. Catharines, Ontario L2M 3E3
$724,000
Lovingly cared for, this all brick Bungalow is ready to welcome its new Family. Situated on a Quiet North End family friendly treelined street on an beautiful lot 87 x 95 ft, this home offers the perfect combination of privacy with endless possibilities. Large eat-in kitchen with island dinning area looking over the back yard perfect for family dinners. Large bright living room, 3 Bedrooms with ample closets and storage, updated 4pc bathroom. The lower level is finished with a large rec room, Bedroom, 3pc bathroom an Office plus den/playroom and utility/storage, great potential for an in-law apartment. Walkable to great schools it's an ideal setting for families. This property is more than just a house its a home you'll be proud to call your own. (id:50886)
Open House
This property has open houses!
2:00 pm
Ends at:4:00 pm
Property Details
| MLS® Number | 40729189 |
| Property Type | Single Family |
| Amenities Near By | Park, Place Of Worship, Public Transit, Schools |
| Community Features | Quiet Area, Community Centre |
| Equipment Type | Water Heater |
| Parking Space Total | 9 |
| Rental Equipment Type | Water Heater |
| Structure | Shed, Porch |
Building
| Bathroom Total | 2 |
| Bedrooms Above Ground | 3 |
| Bedrooms Below Ground | 2 |
| Bedrooms Total | 5 |
| Appliances | Central Vacuum, Dishwasher, Dryer, Microwave, Refrigerator, Stove, Washer, Window Coverings |
| Architectural Style | Bungalow |
| Basement Development | Partially Finished |
| Basement Type | Full (partially Finished) |
| Construction Style Attachment | Detached |
| Cooling Type | Central Air Conditioning |
| Exterior Finish | Brick |
| Foundation Type | Poured Concrete |
| Heating Fuel | Natural Gas |
| Heating Type | Forced Air |
| Stories Total | 1 |
| Size Interior | 1,200 Ft2 |
| Type | House |
| Utility Water | Municipal Water |
Parking
| Detached Garage | |
| Carport |
Land
| Acreage | No |
| Fence Type | Partially Fenced |
| Land Amenities | Park, Place Of Worship, Public Transit, Schools |
| Sewer | Municipal Sewage System |
| Size Depth | 95 Ft |
| Size Frontage | 88 Ft |
| Size Total Text | Under 1/2 Acre |
| Zoning Description | R1 |
Rooms
| Level | Type | Length | Width | Dimensions |
|---|---|---|---|---|
| Basement | Storage | 8'3'' x 11'1'' | ||
| Basement | Utility Room | 12'9'' x 11'11'' | ||
| Basement | 3pc Bathroom | Measurements not available | ||
| Basement | Bedroom | 8'3'' x 8'7'' | ||
| Basement | Bedroom | 12'9'' x 8'4'' | ||
| Basement | Recreation Room | 20'2'' x 22'10'' | ||
| Main Level | 4pc Bathroom | Measurements not available | ||
| Main Level | Sunroom | 20'0'' x 11'5'' | ||
| Main Level | Bedroom | 10'1'' x 8'10'' | ||
| Main Level | Bedroom | 10'8'' x 9'4'' | ||
| Main Level | Primary Bedroom | 10'8'' x 10'8'' | ||
| Main Level | Living Room | 18'8'' x 10'11'' | ||
| Main Level | Kitchen | 19'4'' x 20'8'' |
https://www.realtor.ca/real-estate/28317444/21-kilbourne-crescent-st-catharines
Contact Us
Contact us for more information
Christine Gazzola
Salesperson
121 Hwy 20 E
Fonthill, Ontario L0S 1E0
(905) 892-9090
(905) 892-0000
www.remax-gc.com/fonthill









