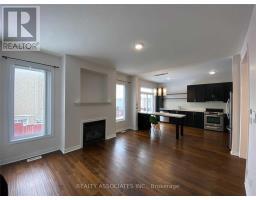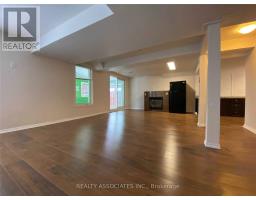120 Spring Farm Road Aurora, Ontario L4G 7X1
5 Bedroom
5 Bathroom
2,000 - 2,500 ft2
Fireplace
Central Air Conditioning
Forced Air
$4,000 Monthly
4 Br Detached Home In Bayview Welington. Hardwood Floors Throughout W/Separate Living and Dining Rooms. Finished Bsmt W/3 Pc Bath, Sunroom & W/O to Yard. Separate Side Entrance For Entry To Bsmt, Updated Kitchen W/Quartz Counter, Backsplash, Ss Appliances And W/O To Deck. Close To Schools, Shopping, Go Transit. (id:50886)
Property Details
| MLS® Number | N12150640 |
| Property Type | Single Family |
| Neigbourhood | Bayview Meadows |
| Community Name | Bayview Wellington |
| Parking Space Total | 4 |
Building
| Bathroom Total | 5 |
| Bedrooms Above Ground | 4 |
| Bedrooms Below Ground | 1 |
| Bedrooms Total | 5 |
| Appliances | Dishwasher, Dryer, Hood Fan, Stove, Window Coverings, Refrigerator |
| Basement Development | Finished |
| Basement Features | Walk Out |
| Basement Type | N/a (finished) |
| Construction Style Attachment | Detached |
| Cooling Type | Central Air Conditioning |
| Exterior Finish | Brick |
| Fireplace Present | Yes |
| Flooring Type | Hardwood, Laminate, Ceramic |
| Half Bath Total | 1 |
| Heating Fuel | Natural Gas |
| Heating Type | Forced Air |
| Stories Total | 2 |
| Size Interior | 2,000 - 2,500 Ft2 |
| Type | House |
| Utility Water | Municipal Water |
Parking
| Attached Garage | |
| Garage |
Land
| Acreage | No |
| Sewer | Sanitary Sewer |
Rooms
| Level | Type | Length | Width | Dimensions |
|---|---|---|---|---|
| Second Level | Primary Bedroom | 5.84 m | 4.01 m | 5.84 m x 4.01 m |
| Second Level | Bedroom 2 | 5.99 m | 4.82 m | 5.99 m x 4.82 m |
| Second Level | Bedroom 3 | 4.9 m | 3.47 m | 4.9 m x 3.47 m |
| Second Level | Bedroom 4 | 5.98 m | 2.51 m | 5.98 m x 2.51 m |
| Second Level | Laundry Room | 2.54 m | 1 m | 2.54 m x 1 m |
| Basement | Recreational, Games Room | 8.2 m | 5.56 m | 8.2 m x 5.56 m |
| Basement | Sunroom | Measurements not available | ||
| Main Level | Living Room | 4.59 m | 4.39 m | 4.59 m x 4.39 m |
| Main Level | Dining Room | 5.06 m | 4.29 m | 5.06 m x 4.29 m |
| Main Level | Family Room | 4.55 m | 4.06 m | 4.55 m x 4.06 m |
| Main Level | Kitchen | 6.4 m | 3.73 m | 6.4 m x 3.73 m |
| Main Level | Eating Area | 6.4 m | 3.73 m | 6.4 m x 3.73 m |
Contact Us
Contact us for more information
Ya Mary Tang
Salesperson
Realty Associates Inc.
8901 Woodbine Ave Ste 224
Markham, Ontario L3R 9Y4
8901 Woodbine Ave Ste 224
Markham, Ontario L3R 9Y4
(416) 293-1100
(416) 293-6700

























