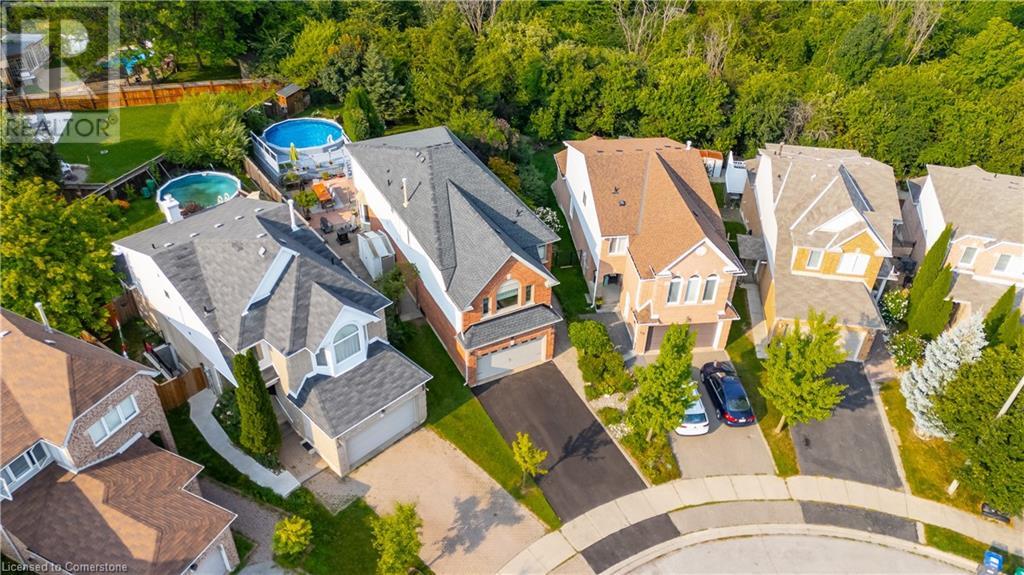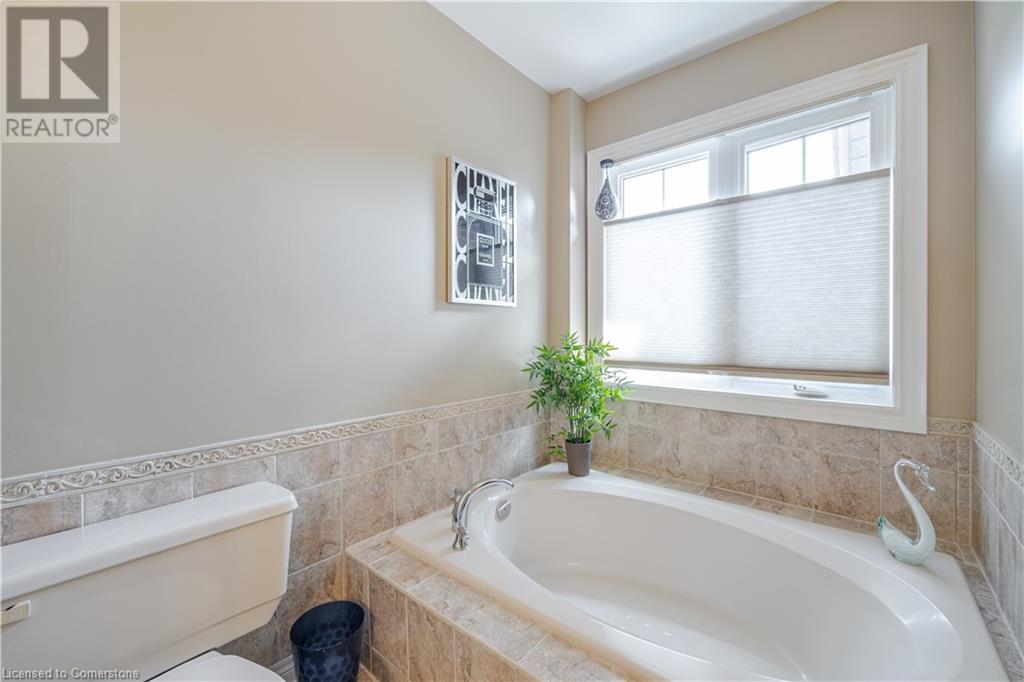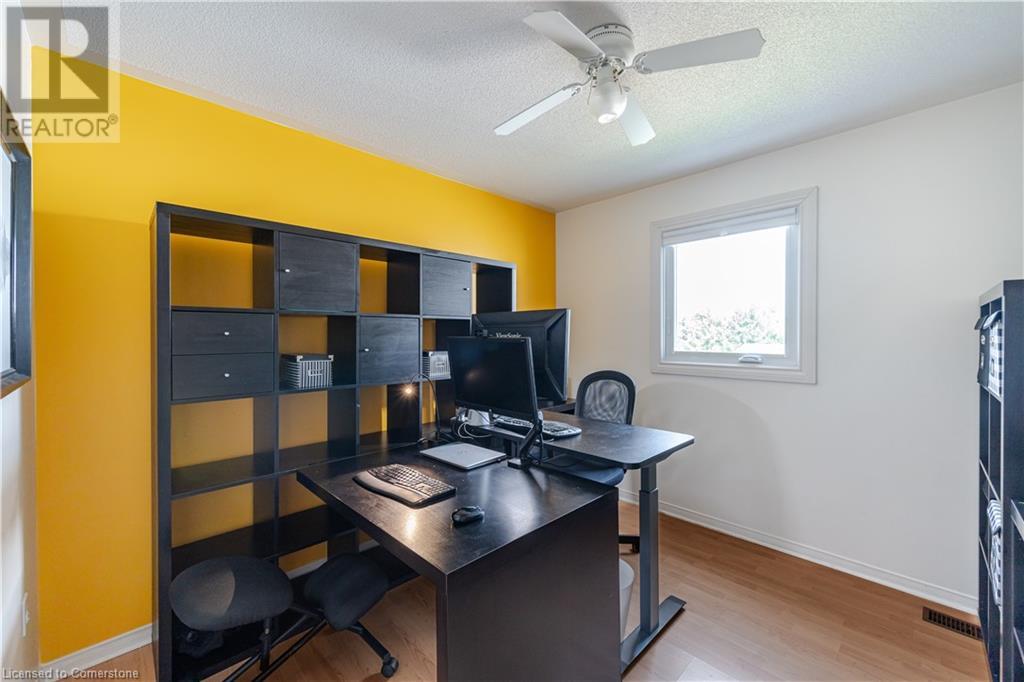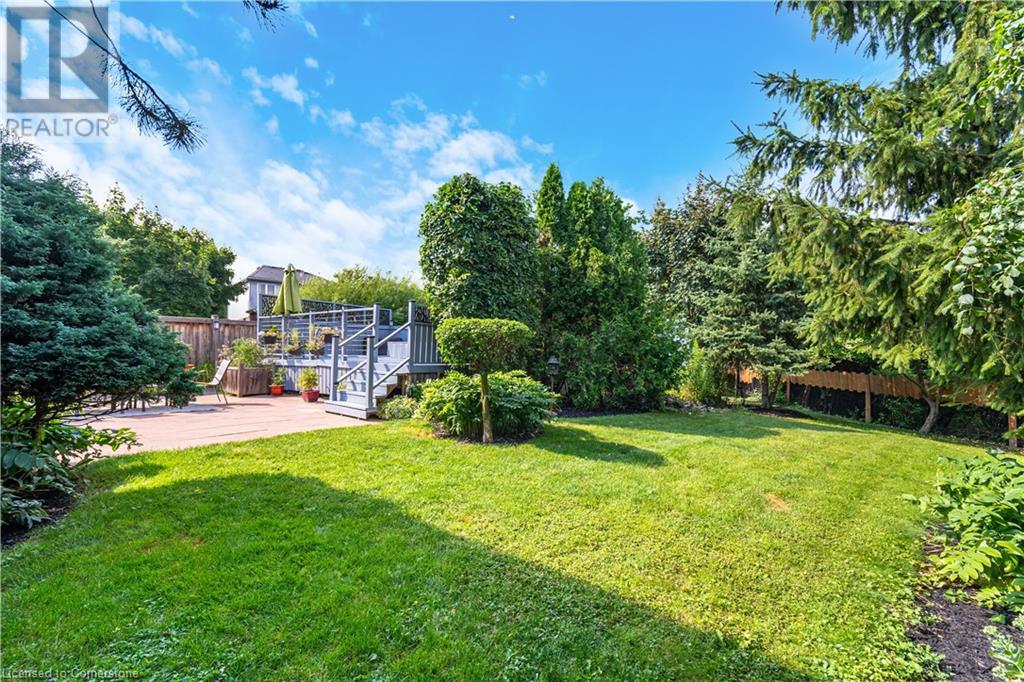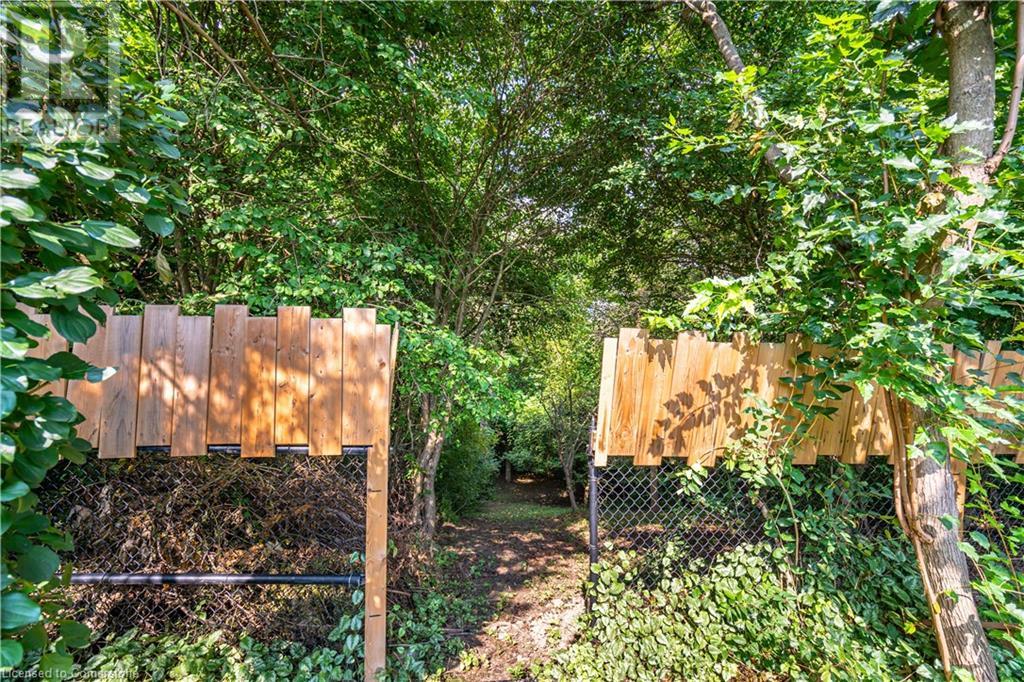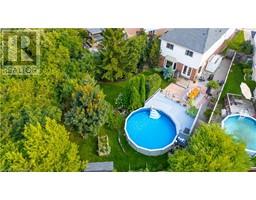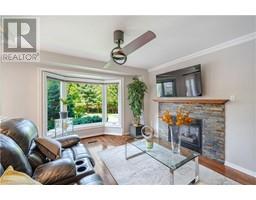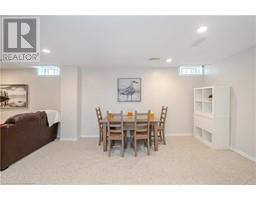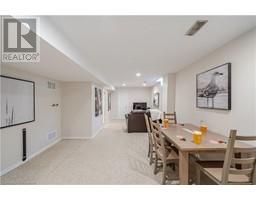24 Furrows End Brampton, Ontario L6Z 4S5
$1,199,000
Enjoy Unmatched Privacy Coupled W/ A Perfect Mix Of Calm And Convenience In This Beautiful 5+1 Bedroom, 4.5 Bathroom Home Set On A Peaceful Cul-De-Sac In Prestigious Heart Lake West. Nestled On A Rare Pie-Shaped Ravine Lot Backing Onto Etobicoke Creek & Scenic Trails, This Home Offers Nearly 3,300 Sq Ft Of Impeccably Cared-For Living Space! The Main Floor Boasts Hardwood Floors In The Grand & Stylish Living And Dining Combo, Along W/ A Sun-Filled Eat-In Kitchen That Opens To The Warm & Welcoming Family Room. Step Outside Into A Private Backyard Escape W/ An Above-Ground Pool, Peaceful Pond, And Tons Of Professional Landscaping Creating A Relaxing Space For Everyone To Enjoy. Upstairs Features Five Large Bedrooms Including A Spacious Primary Suite W/ An En-Suite & Walk-In Closet, Plus Two Full Baths And Laundry Room, Making This The Ideal Family Home. A Fully Finished Basement Provides In-Law Suite Potential W/ A Huge Rec Room And Extra Bedroom W/ 3-Pc En-Suite. BEST VALUE IN GTA! See Full List Of Upgrades Attached! (id:50886)
Property Details
| MLS® Number | 40729315 |
| Property Type | Single Family |
| Equipment Type | None |
| Features | Ravine |
| Parking Space Total | 6 |
| Pool Type | Above Ground Pool |
| Rental Equipment Type | None |
Building
| Bathroom Total | 5 |
| Bedrooms Above Ground | 5 |
| Bedrooms Below Ground | 1 |
| Bedrooms Total | 6 |
| Appliances | Dryer, Refrigerator, Stove, Washer, Microwave Built-in, Window Coverings, Garage Door Opener |
| Architectural Style | 2 Level |
| Basement Development | Finished |
| Basement Type | Full (finished) |
| Construction Style Attachment | Detached |
| Cooling Type | Central Air Conditioning |
| Exterior Finish | Brick, Vinyl Siding |
| Foundation Type | Block |
| Half Bath Total | 1 |
| Heating Fuel | Natural Gas |
| Heating Type | Forced Air |
| Stories Total | 2 |
| Size Interior | 3,295 Ft2 |
| Type | House |
| Utility Water | Municipal Water |
Parking
| Attached Garage |
Land
| Access Type | Road Access |
| Acreage | No |
| Sewer | Municipal Sewage System |
| Size Depth | 138 Ft |
| Size Frontage | 24 Ft |
| Size Total Text | Under 1/2 Acre |
| Zoning Description | R5c |
Rooms
| Level | Type | Length | Width | Dimensions |
|---|---|---|---|---|
| Second Level | Bedroom | 10'4'' x 10'7'' | ||
| Second Level | Bedroom | 14'7'' x 9'9'' | ||
| Second Level | Bedroom | 10'10'' x 10'5'' | ||
| Second Level | Bedroom | 10'0'' x 14'9'' | ||
| Second Level | 3pc Bathroom | 6'11'' x 6'2'' | ||
| Second Level | 4pc Bathroom | 6'11'' x 5'11'' | ||
| Second Level | Full Bathroom | 10'0'' x 12'3'' | ||
| Second Level | Primary Bedroom | 15'8'' x 15'4'' | ||
| Lower Level | Bedroom | 10'5'' x 15'9'' | ||
| Lower Level | 3pc Bathroom | 10'5'' x 5'1'' | ||
| Main Level | 2pc Bathroom | 6'8'' x 5'0'' | ||
| Main Level | Family Room | 12'4'' x 16'2'' | ||
| Main Level | Breakfast | 10'2'' x 10'1'' | ||
| Main Level | Kitchen | 10'5'' x 15'3'' |
https://www.realtor.ca/real-estate/28319230/24-furrows-end-brampton
Contact Us
Contact us for more information
Jason Tome
Salesperson
(905) 632-6888
4121 Fairview Street Unit 4b
Burlington, Ontario L7L 2A4
(905) 632-2199
(905) 632-6888


