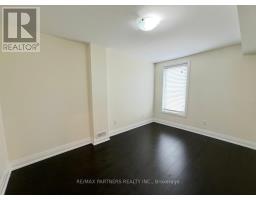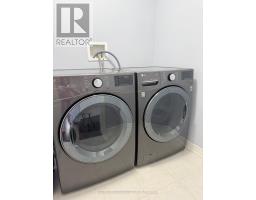277 Mavrinac Boulevard Aurora, Ontario L4G 0E7
$1,499,000
Luxurious detached home * Finished walk-out basement with a second kitchen * Premium lot facing the beautiful Mavrinac Park * Spacious residence offers a long driveway * Deep 121-ft lot * Designed 4+1 bedroom, 4 bathroom layout * Highly desirable Bayview Meadows Community * Surrounded by scenic golf courses * Freshly painted * Boasts a brand new KSTONE QUARTZ kitchen countertop * 9-ft ceilings on the main floor * Smooth ceilings * Pot lights * Upgraded iron picket staircase * Open-concept modern eat-in kitchen * Large family room with a cozy fireplace * Formal dining area, perfect for family gatherings * Generous primary suite * Private ensuite and a comfortable sitting area * Finished walk-out basement * Valuable living space with a 3-piece bathroom, ideal for extended family or guests * Step outside to a private * Fenced backyard featuring a brick patio * Perfect for entertaining or relaxing * Walking distance to parks and Rick Hansen Public School * Minutes from Hwy 404, shopping plazas, community centres, and the library * This home offers the perfect blend of comfort, elegance, and convenience. (id:50886)
Open House
This property has open houses!
2:00 pm
Ends at:5:00 pm
2:00 pm
Ends at:5:00 pm
2:00 pm
Ends at:4:00 pm
2:00 pm
Ends at:4:00 pm
Property Details
| MLS® Number | N12151355 |
| Property Type | Single Family |
| Community Name | Bayview Northeast |
| Parking Space Total | 4 |
Building
| Bathroom Total | 4 |
| Bedrooms Above Ground | 4 |
| Bedrooms Below Ground | 2 |
| Bedrooms Total | 6 |
| Age | 6 To 15 Years |
| Appliances | Dishwasher, Dryer, Water Heater, Hood Fan, Stove, Washer, Water Softener, Window Coverings, Refrigerator |
| Basement Development | Finished |
| Basement Features | Walk Out |
| Basement Type | N/a (finished) |
| Construction Style Attachment | Detached |
| Cooling Type | Central Air Conditioning |
| Exterior Finish | Brick Facing |
| Fireplace Present | Yes |
| Flooring Type | Laminate, Hardwood, Ceramic, Carpeted |
| Foundation Type | Concrete |
| Half Bath Total | 1 |
| Heating Fuel | Natural Gas |
| Heating Type | Forced Air |
| Stories Total | 2 |
| Size Interior | 2,500 - 3,000 Ft2 |
| Type | House |
| Utility Water | Municipal Water |
Parking
| Attached Garage | |
| Garage |
Land
| Acreage | No |
| Sewer | Sanitary Sewer |
| Size Depth | 121 Ft |
| Size Frontage | 38 Ft |
| Size Irregular | 38 X 121 Ft |
| Size Total Text | 38 X 121 Ft |
Rooms
| Level | Type | Length | Width | Dimensions |
|---|---|---|---|---|
| Second Level | Primary Bedroom | 4.88 m | 4.57 m | 4.88 m x 4.57 m |
| Second Level | Bedroom 2 | 4.57 m | 3.65 m | 4.57 m x 3.65 m |
| Second Level | Bedroom 3 | 3.84 m | 3.05 m | 3.84 m x 3.05 m |
| Second Level | Bedroom 4 | 3.45 m | 3.12 m | 3.45 m x 3.12 m |
| Basement | Media | 5.8 m | 6 m | 5.8 m x 6 m |
| Basement | Bedroom 5 | 4 m | 3.5 m | 4 m x 3.5 m |
| Main Level | Dining Room | 4.27 m | 3.35 m | 4.27 m x 3.35 m |
| Main Level | Kitchen | 3.35 m | 2.44 m | 3.35 m x 2.44 m |
| Main Level | Eating Area | 3.99 m | 3 m | 3.99 m x 3 m |
| Main Level | Family Room | 4.88 m | 4.57 m | 4.88 m x 4.57 m |
https://www.realtor.ca/real-estate/28319091/277-mavrinac-boulevard-aurora-bayview-northeast
Contact Us
Contact us for more information
Johnson Ching-Fung Yu
Broker
www.johnsonyu.com/
550 Highway 7 East Unit 103
Richmond Hill, Ontario L4B 3Z4
(905) 707-1882
(888) 300-9688
Janet H Yu
Broker of Record
www.remaxpartners.ca/
550 Highway 7 East Unit 103
Richmond Hill, Ontario L4B 3Z4
(905) 707-1882
(888) 300-9688









































































