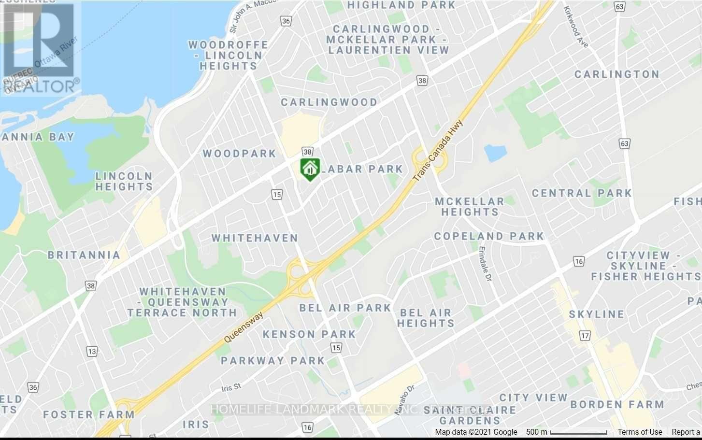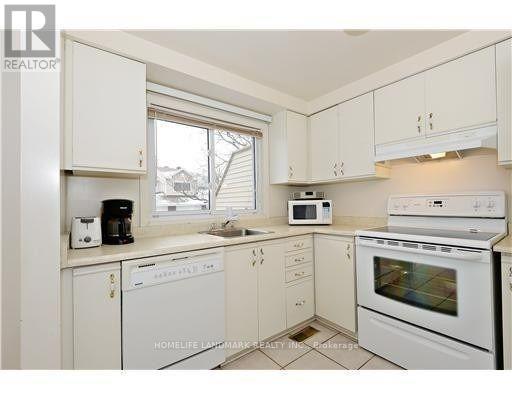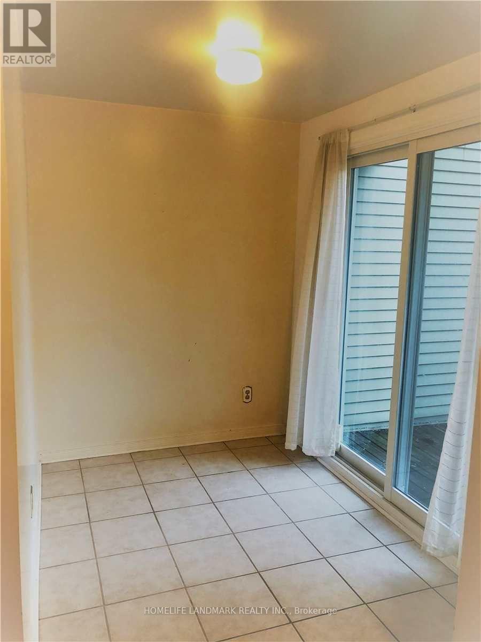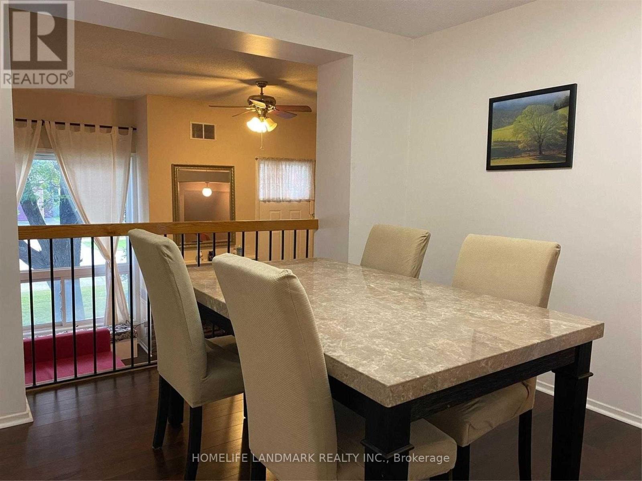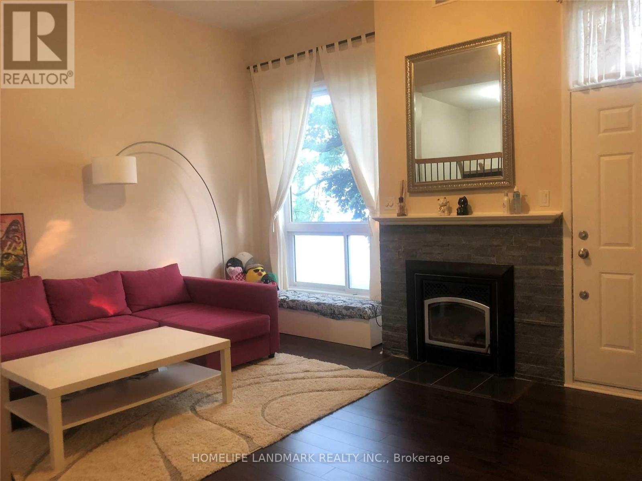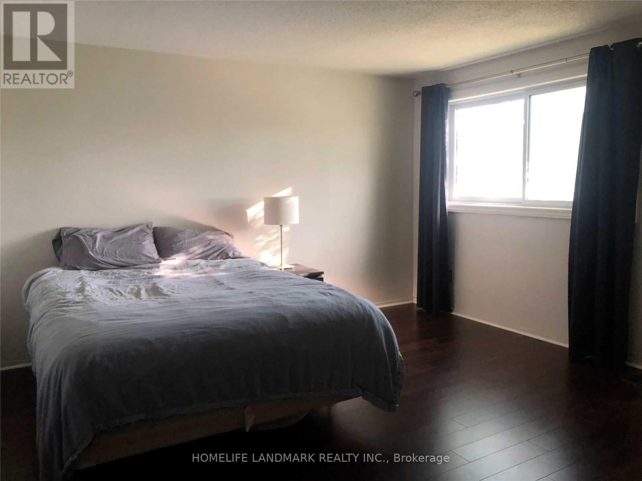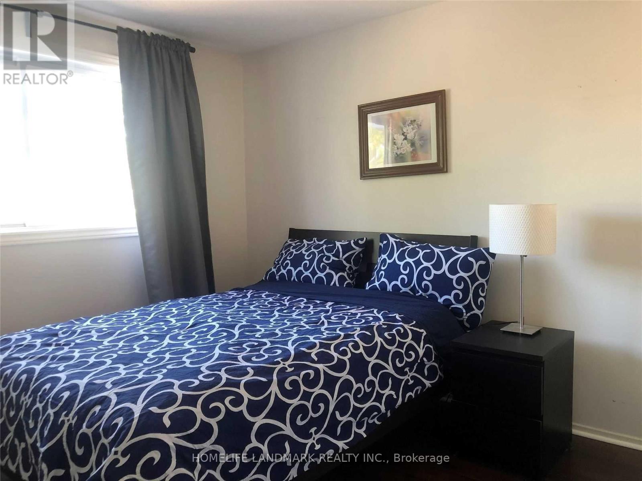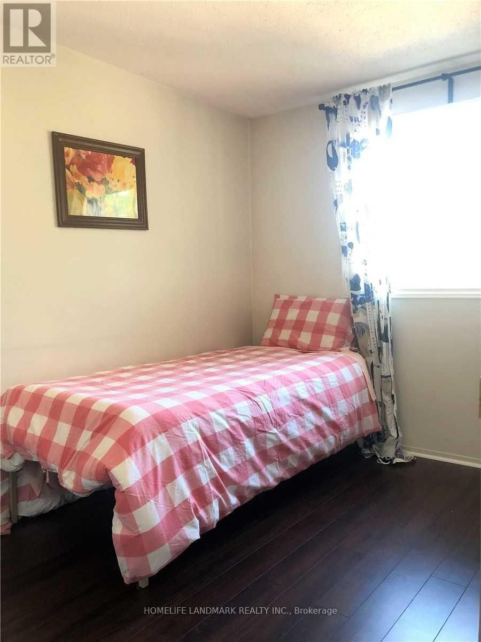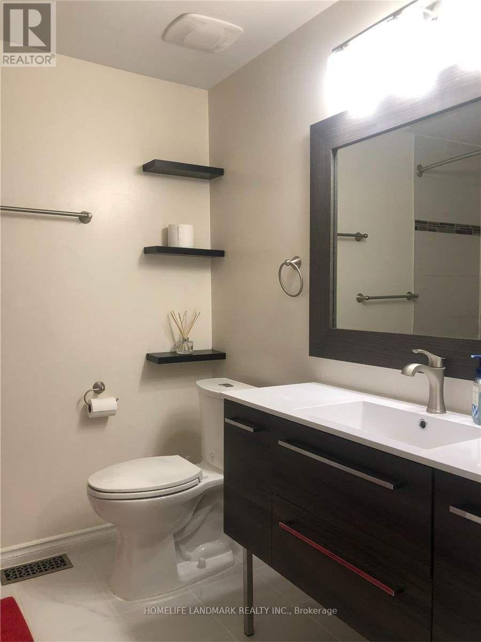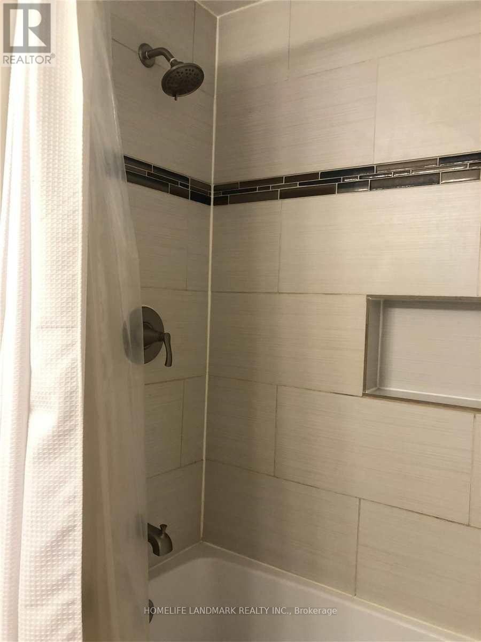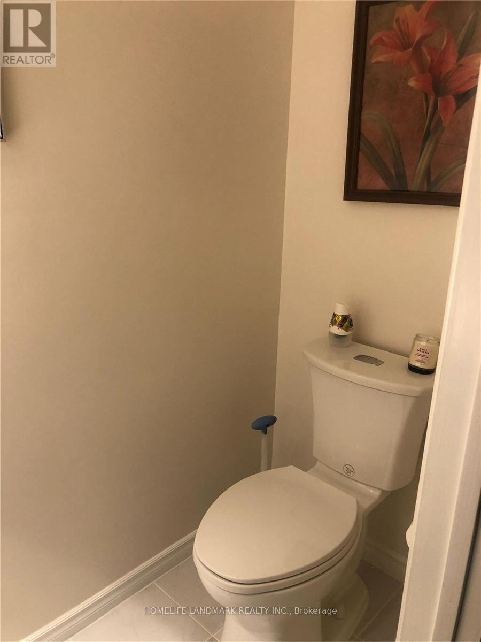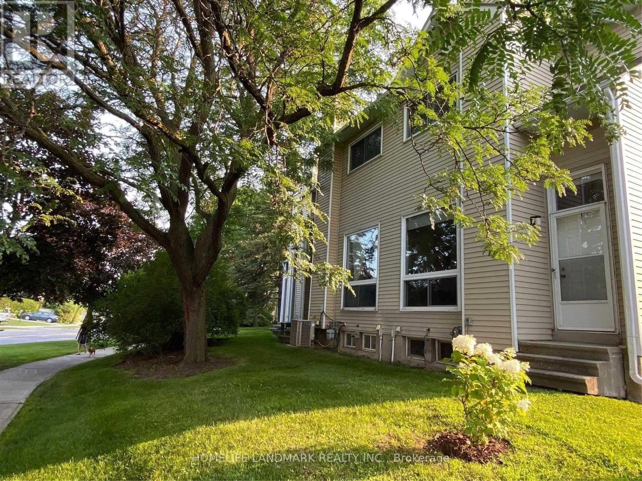92 Esterlawn Point Ottawa, Ontario K2A 4C1
$2,690 Monthly
Prefec For A Small Family Or Yonge Professionals. no pet, no smoke. Convenient Place With 3 Bedroom, Updated 1.5 Bath With Attached Garage. Open Concept And In Multi-Level Arrangement Dining/Living Room. With A Wood Fireplace In The Extra High Ceiling Living Room. Large Patio Like A Private Yard. Upstairs Hosts A Large Principle Bedroom With A Large Closet, 2 Other Good Size Bedrooms And A Full Bath. Ideally Located In The Family Oriented Neighborhood Of Glabar Park. Close To All Amenities. Walk To Schools, Churches, Playgrounds. Steps To Carlingwood Mall & Fairlawn Plaza; Loblaws, Td Bank, Shoppers Drug Mart, LCBO, Canadian Tire, Bus Stop And Lots More. Tenant Pay Own Utilities (Hydro, Gas, Water Heater Rental). (id:50886)
Property Details
| MLS® Number | X12151525 |
| Property Type | Single Family |
| Community Name | 5201 - McKellar Heights/Glabar Park |
| Amenities Near By | Public Transit, Schools |
| Community Features | Pets Not Allowed, Community Centre |
| Features | Carpet Free |
| Parking Space Total | 2 |
Building
| Bathroom Total | 2 |
| Bedrooms Above Ground | 3 |
| Bedrooms Total | 3 |
| Basement Development | Unfinished |
| Basement Type | N/a (unfinished) |
| Cooling Type | Central Air Conditioning |
| Exterior Finish | Vinyl Siding |
| Fireplace Present | Yes |
| Fireplace Type | Woodstove |
| Flooring Type | Laminate, Ceramic, Tile |
| Half Bath Total | 1 |
| Heating Fuel | Natural Gas |
| Heating Type | Forced Air |
| Stories Total | 3 |
| Size Interior | 1,200 - 1,399 Ft2 |
| Type | Row / Townhouse |
Parking
| Attached Garage | |
| Garage |
Land
| Acreage | No |
| Land Amenities | Public Transit, Schools |
Rooms
| Level | Type | Length | Width | Dimensions |
|---|---|---|---|---|
| Third Level | Primary Bedroom | 4.04 m | 4.47 m | 4.04 m x 4.47 m |
| Third Level | Bedroom 2 | 3.12 m | 2.49 m | 3.12 m x 2.49 m |
| Third Level | Bedroom 3 | 3.12 m | 2.49 m | 3.12 m x 2.49 m |
| Third Level | Bathroom | 3 m | 3 m | 3 m x 3 m |
| Basement | Laundry Room | 10 m | 10 m | 10 m x 10 m |
| Lower Level | Living Room | 4.9 m | 3.96 m | 4.9 m x 3.96 m |
| Main Level | Foyer | 5 m | 3 m | 5 m x 3 m |
| Upper Level | Kitchen | 2.29 m | 2.24 m | 2.29 m x 2.24 m |
| Upper Level | Dining Room | 3.05 m | 3.35 m | 3.05 m x 3.35 m |
| Upper Level | Eating Area | 2.49 m | 1.8 m | 2.49 m x 1.8 m |
Contact Us
Contact us for more information
Li Liu
Salesperson
7240 Woodbine Ave Unit 103
Markham, Ontario L3R 1A4
(905) 305-1600
(905) 305-1609
www.homelifelandmark.com/


