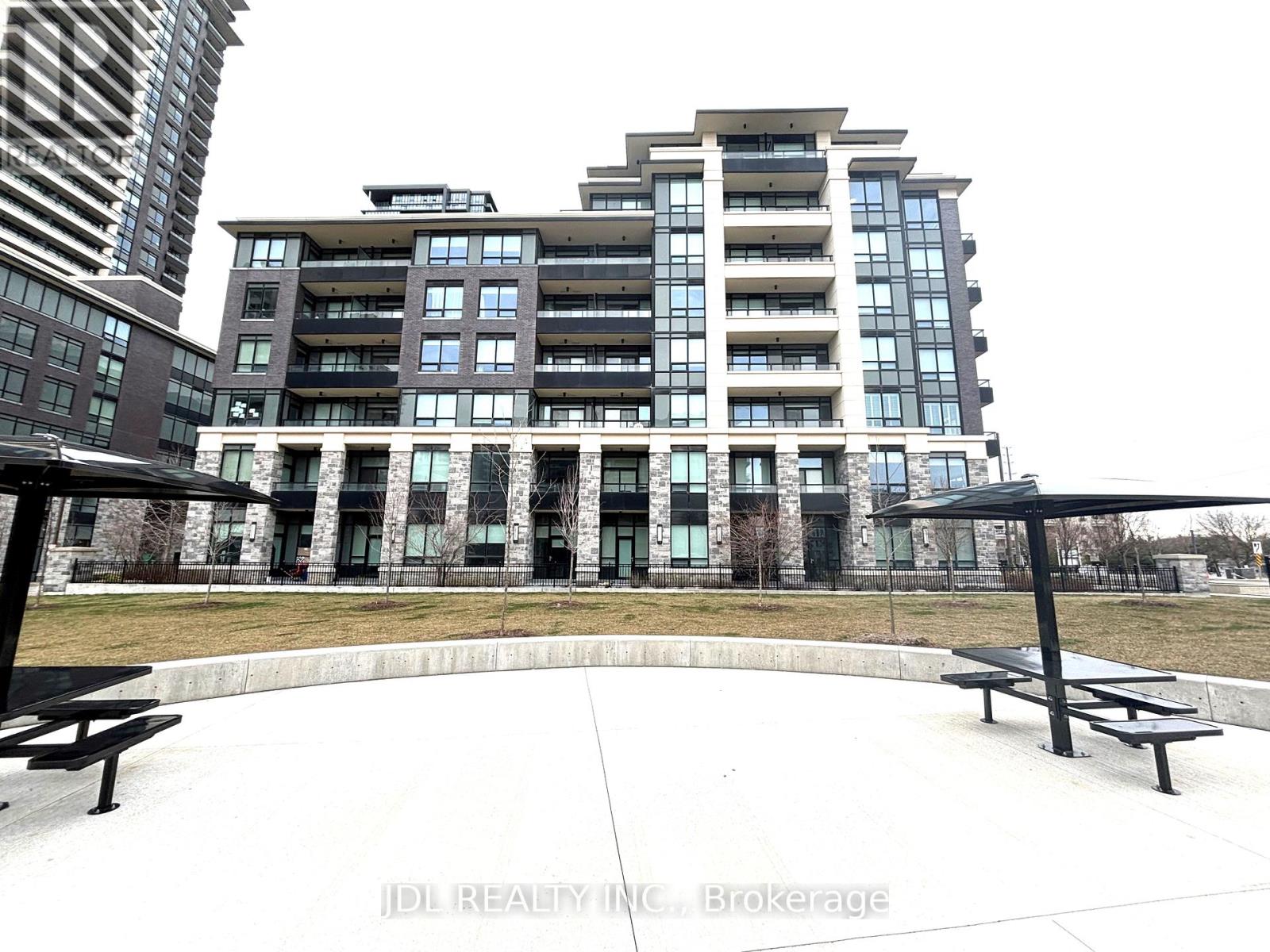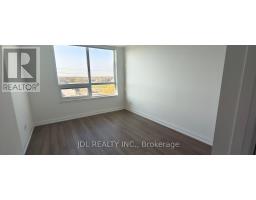716 - 25 Water Walk Drive Markham, Ontario L6G 0G3
2 Bedroom
1 Bathroom
600 - 699 ft2
Central Air Conditioning
Forced Air
$2,550 Monthly
Welcome To Uptown Markham at Riverside. This Bright & Spacious 1+Den Condo interior 646 Sqft plus 45 Sqft Balcony. The Large Size Den Can Be Used As Bedroom * 9 Feet Ceiling * Open Concept Kitchen With Quartz Counter Top * Stainless Steel Appliances * Full Amenities With 24 Hr Concierge * Outdoor Pool, Close To Schools, Supermarket, Restaurants, Shop & Park. High Speed Internet Included. (id:50886)
Property Details
| MLS® Number | N12151612 |
| Property Type | Single Family |
| Community Name | Unionville |
| Amenities Near By | Schools, Park, Public Transit |
| Communication Type | High Speed Internet |
| Community Features | Pet Restrictions, School Bus |
| Features | Balcony |
| Parking Space Total | 1 |
Building
| Bathroom Total | 1 |
| Bedrooms Above Ground | 1 |
| Bedrooms Below Ground | 1 |
| Bedrooms Total | 2 |
| Age | 0 To 5 Years |
| Amenities | Security/concierge, Exercise Centre, Party Room, Visitor Parking, Storage - Locker |
| Appliances | Oven - Built-in |
| Cooling Type | Central Air Conditioning |
| Exterior Finish | Concrete |
| Fire Protection | Alarm System, Smoke Detectors |
| Flooring Type | Laminate |
| Half Bath Total | 1 |
| Heating Fuel | Natural Gas |
| Heating Type | Forced Air |
| Size Interior | 600 - 699 Ft2 |
| Type | Apartment |
Parking
| Underground | |
| Garage |
Land
| Acreage | No |
| Land Amenities | Schools, Park, Public Transit |
Rooms
| Level | Type | Length | Width | Dimensions |
|---|---|---|---|---|
| Flat | Living Room | 3.66 m | 3.05 m | 3.66 m x 3.05 m |
| Flat | Dining Room | 3.05 m | 2.43 m | 3.05 m x 2.43 m |
| Flat | Kitchen | 3.05 m | 2 m | 3.05 m x 2 m |
| Flat | Primary Bedroom | 3.66 m | 3.05 m | 3.66 m x 3.05 m |
| Flat | Den | 3.66 m | 2.5 m | 3.66 m x 2.5 m |
https://www.realtor.ca/real-estate/28319407/716-25-water-walk-drive-markham-unionville-unionville
Contact Us
Contact us for more information
Shu Yi Zhang
Salesperson
Jdl Realty Inc.
105 - 95 Mural Street
Richmond Hill, Ontario L4B 3G2
105 - 95 Mural Street
Richmond Hill, Ontario L4B 3G2
(905) 731-2266
(905) 731-8076
www.jdlrealty.ca/

















