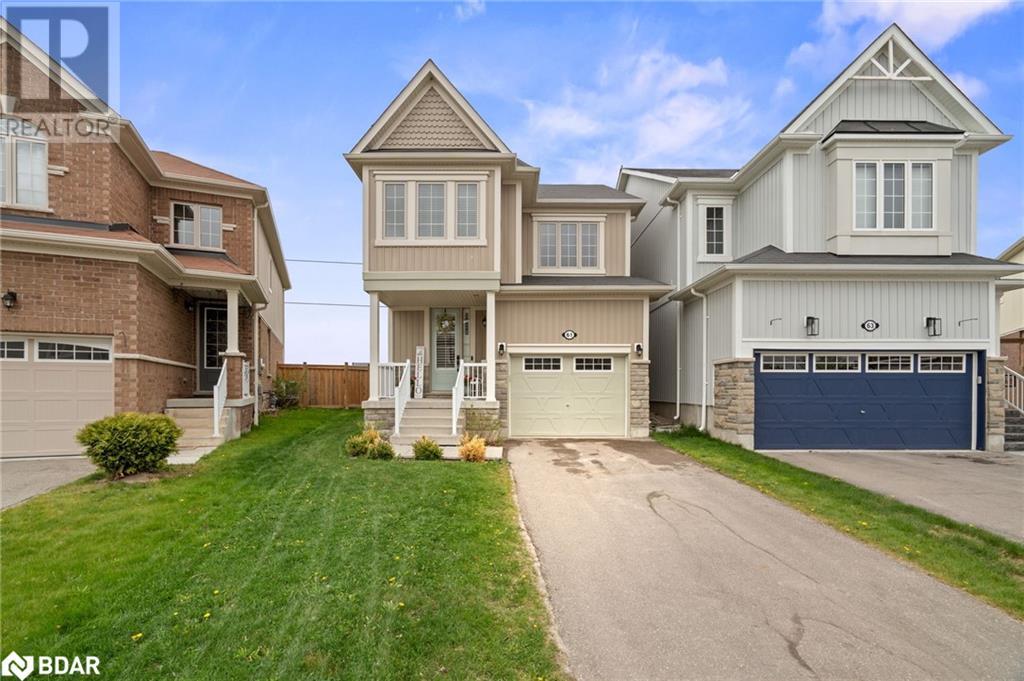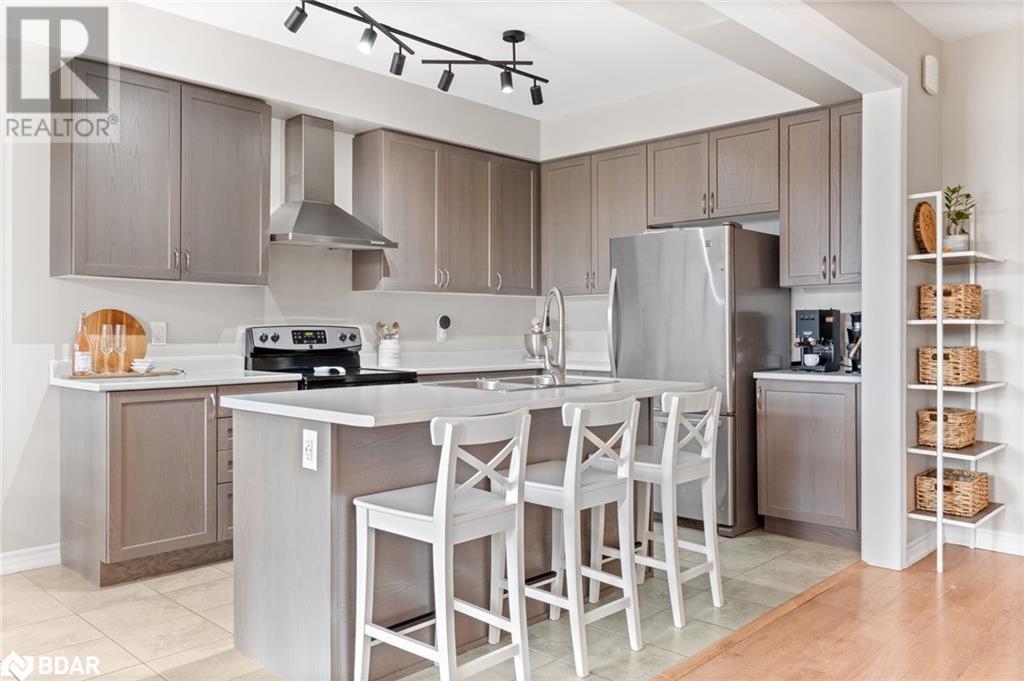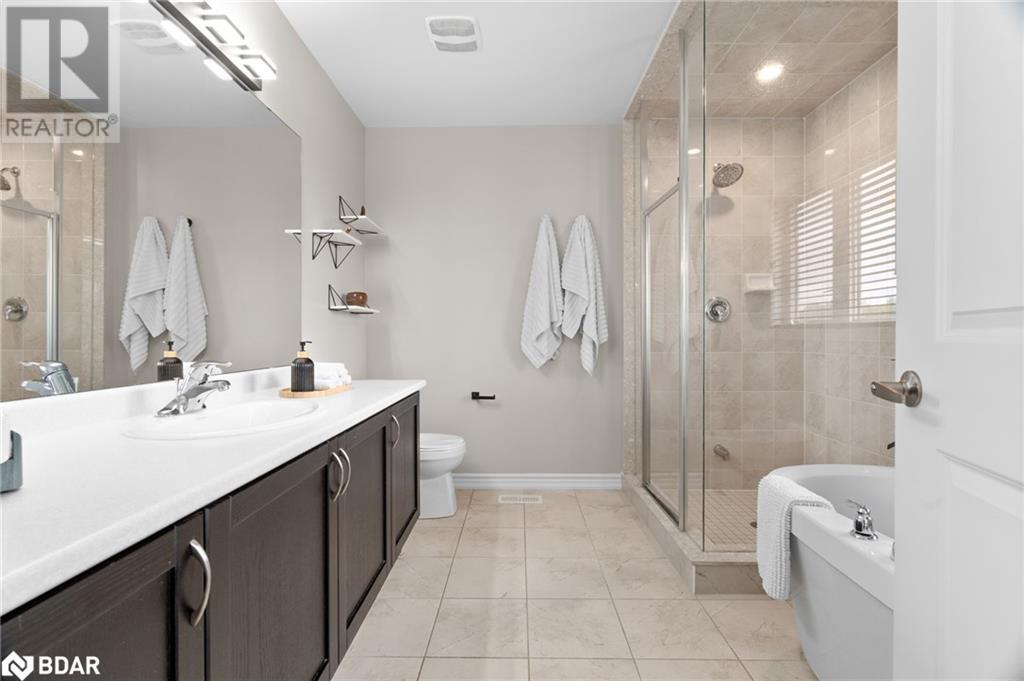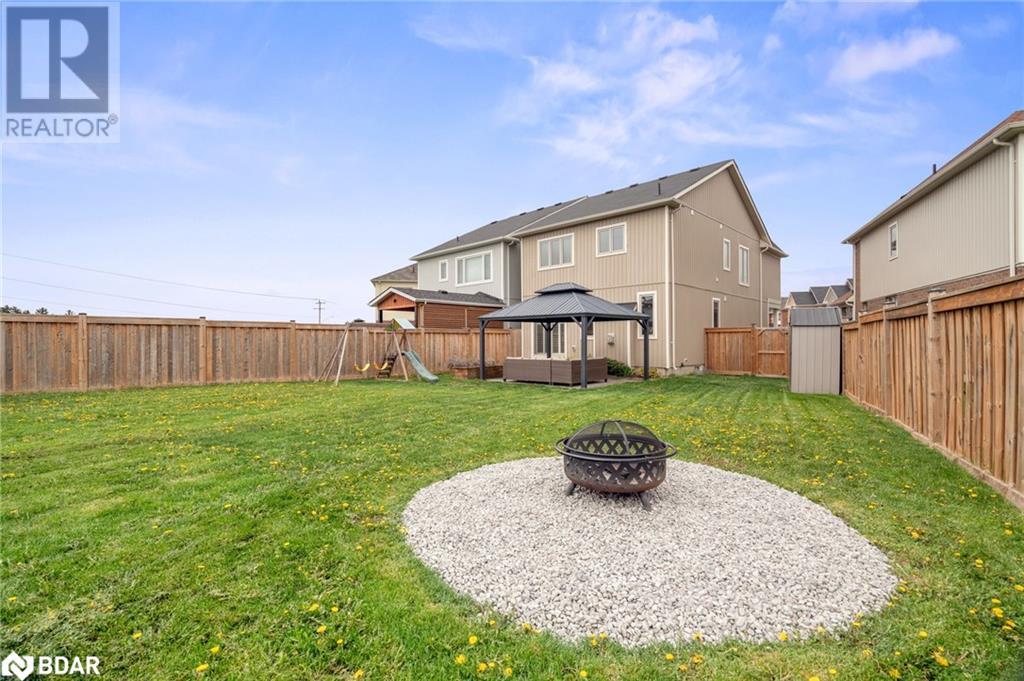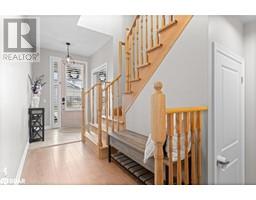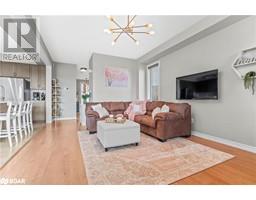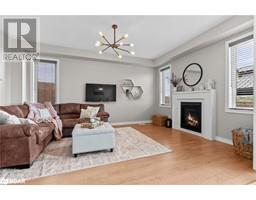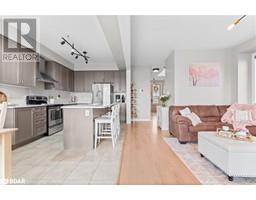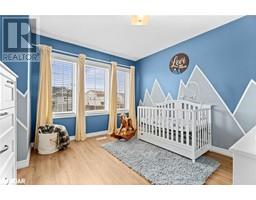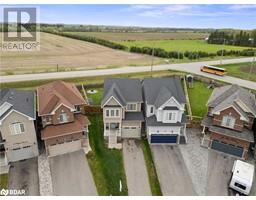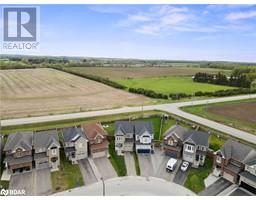61 Wagner Crescent Angus, Ontario L0M 1B6
$769,900
Welcome to 61 Wagner Crescent — a beautifully designed 3-bedroom, 3-bathroom home nestled on a premium pie-shaped lot in the desirable 5th Line neighbourhood of Angus. Perfectly located just minutes from CFB Borden and an easy drive to Barrie, this home offers a smart, family-friendly layout and modern finishes throughout. Step inside to discover a bright open-concept main floor featuring a spacious living area with a cozy gas fireplace, a stylish kitchen with a central island, large dining area and a walkout to a private, fully fenced backyard — ideal for outdoor entertaining and everyday living. Upstairs, the oversized primary suite boasts double walk-in closets and a spa-inspired ensuite complete with a freestanding tub and glass shower. Two additional bedrooms, a full bathroom, and upper-level laundry add to the home’s thoughtful design and everyday convenience. With its blend of space, style, and location, this move-in-ready home is a fantastic opportunity for growing families, professionals, or anyone seeking a vibrant community close to parks, schools, shopping, and the Base. (id:50886)
Property Details
| MLS® Number | 40729265 |
| Property Type | Single Family |
| Amenities Near By | Golf Nearby, Playground, Shopping |
| Community Features | School Bus |
| Equipment Type | Water Heater |
| Features | Southern Exposure, Sump Pump |
| Parking Space Total | 3 |
| Rental Equipment Type | Water Heater |
| Structure | Porch |
Building
| Bathroom Total | 3 |
| Bedrooms Above Ground | 3 |
| Bedrooms Total | 3 |
| Appliances | Dishwasher, Dryer, Refrigerator, Stove, Washer, Window Coverings, Garage Door Opener |
| Architectural Style | 2 Level |
| Basement Development | Unfinished |
| Basement Type | Full (unfinished) |
| Constructed Date | 2017 |
| Construction Style Attachment | Link |
| Cooling Type | Central Air Conditioning |
| Exterior Finish | Stone, Vinyl Siding |
| Fireplace Present | Yes |
| Fireplace Total | 1 |
| Fixture | Ceiling Fans |
| Foundation Type | Poured Concrete |
| Half Bath Total | 1 |
| Heating Fuel | Natural Gas |
| Heating Type | Forced Air |
| Stories Total | 2 |
| Size Interior | 1,711 Ft2 |
| Type | House |
| Utility Water | Municipal Water |
Parking
| Attached Garage |
Land
| Access Type | Road Access |
| Acreage | No |
| Fence Type | Fence |
| Land Amenities | Golf Nearby, Playground, Shopping |
| Sewer | Municipal Sewage System |
| Size Depth | 150 Ft |
| Size Frontage | 22 Ft |
| Size Total Text | Under 1/2 Acre |
| Zoning Description | Rss |
Rooms
| Level | Type | Length | Width | Dimensions |
|---|---|---|---|---|
| Second Level | Bedroom | 11'8'' x 11'2'' | ||
| Second Level | Bedroom | 11'4'' x 11'2'' | ||
| Second Level | 4pc Bathroom | Measurements not available | ||
| Second Level | Laundry Room | Measurements not available | ||
| Second Level | Full Bathroom | 9'5'' x 9'7'' | ||
| Second Level | Primary Bedroom | 15'11'' x 15'1'' | ||
| Main Level | 2pc Bathroom | Measurements not available | ||
| Main Level | Living Room | 16'8'' x 12'8'' | ||
| Main Level | Breakfast | 11'3'' x 9'0'' | ||
| Main Level | Kitchen | 11'9'' x 9'0'' |
https://www.realtor.ca/real-estate/28319384/61-wagner-crescent-angus
Contact Us
Contact us for more information
Heather Beauchesne
Salesperson
(705) 722-5246
www.hearthhometeam.com/
www.facebook.com/yourhouse2hometeam/
218 Bayfield St.#200
Barrie, Ontario L4M 3B5
(705) 722-7100
(705) 722-5246
www.remaxchay.com/

