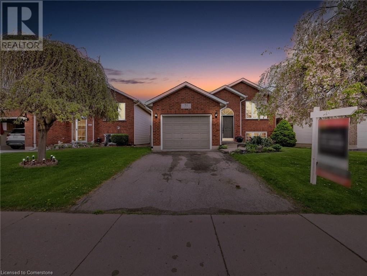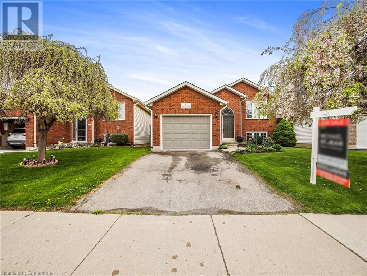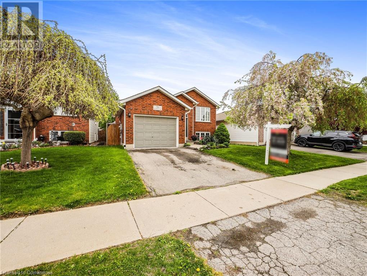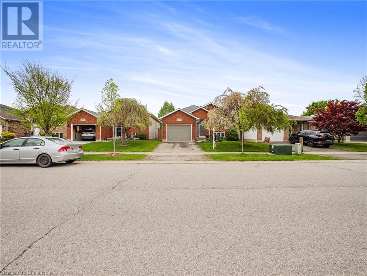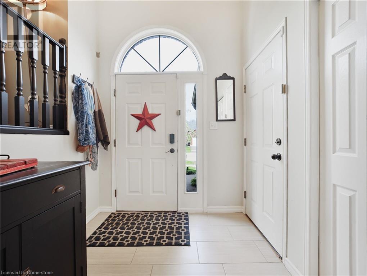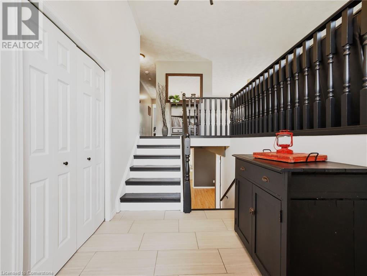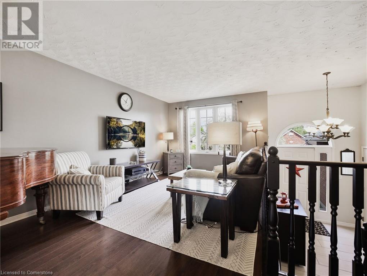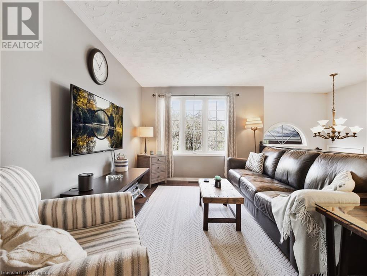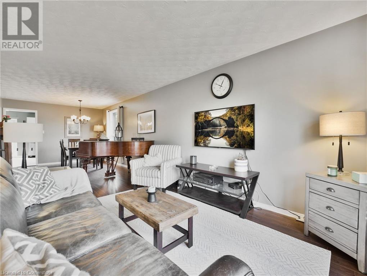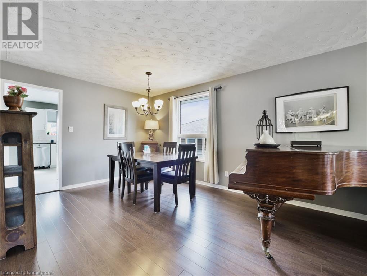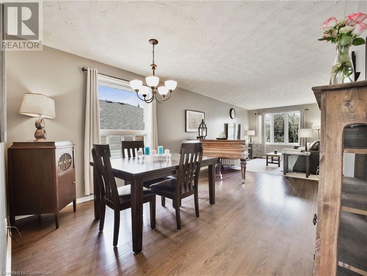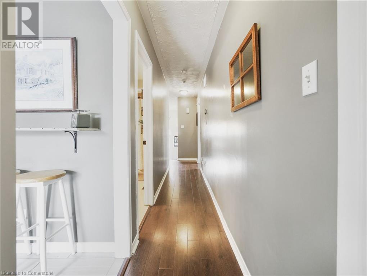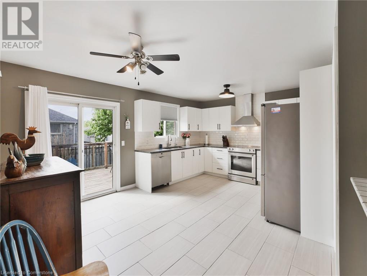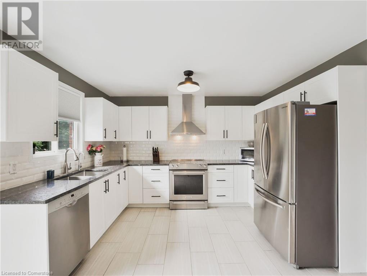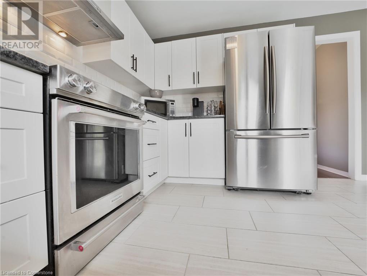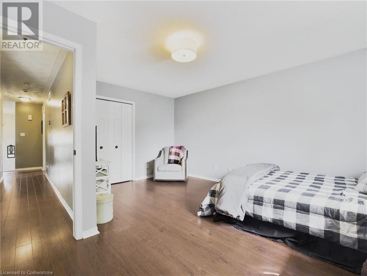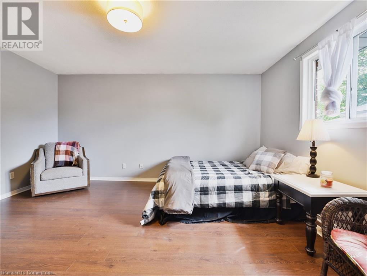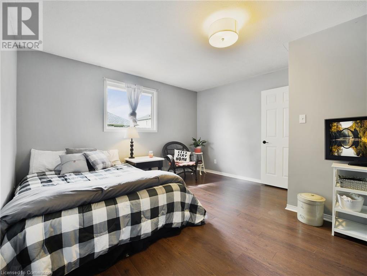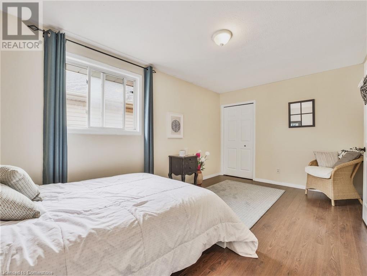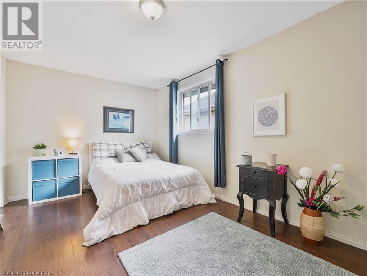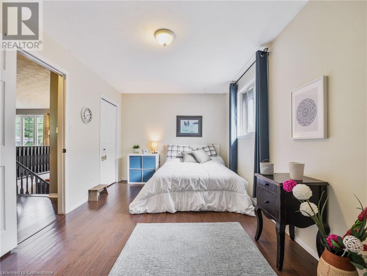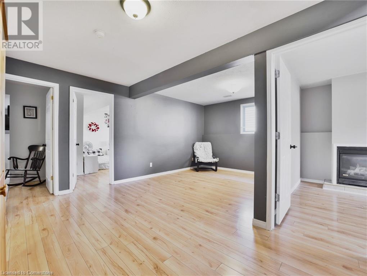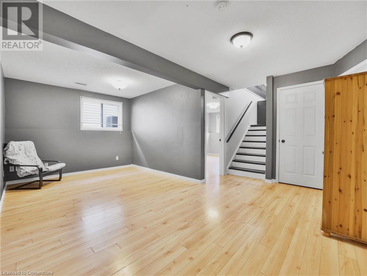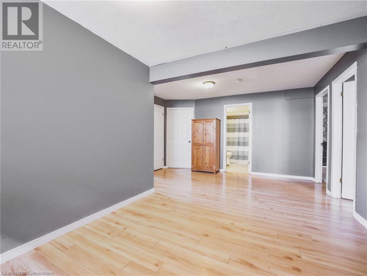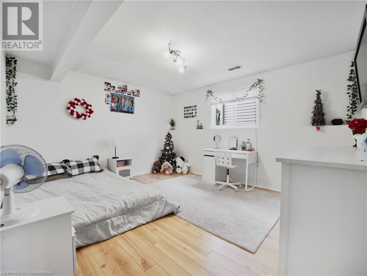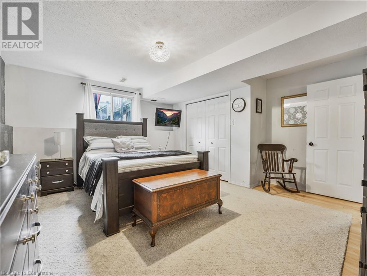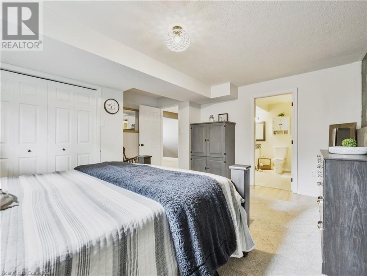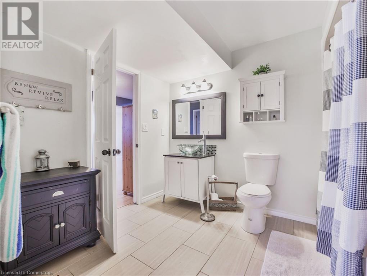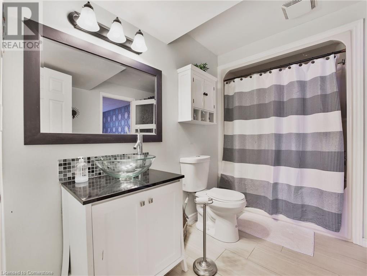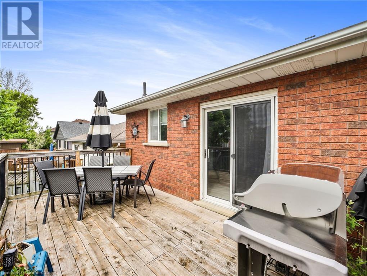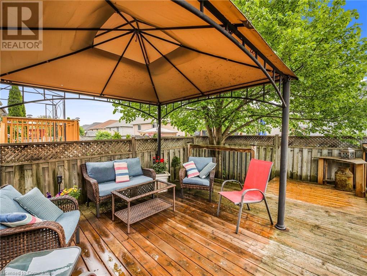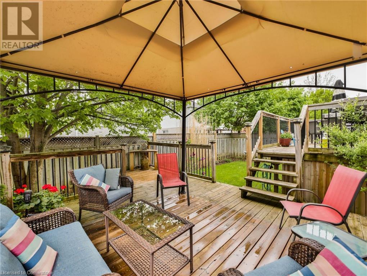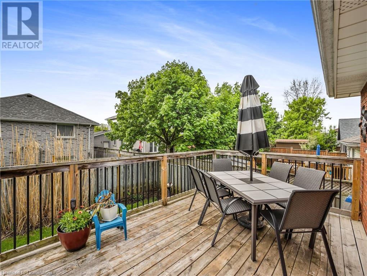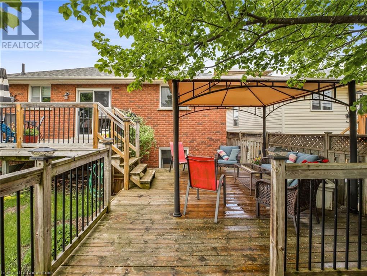51 Donegal Drive Brantford, Ontario N3T 6L2
$779,999
Welcome to this beautifully updated and well-maintained home - Located in the sought after West Brant neighbourhood. It is all brick with 1,275 soft on main, and another 1,275 soft finished in basement. There are 4 (2+2) bedrooms, and 2 full bathrooms. Updated kitchen with soft close doors and drawers, granite counters, undercount sink and tile back splash. All flooring, tile, paint and fixtures updated as well. Master bedroom offers ensuite privacy, and large walk in closet. Attached garage with inside entry, and fully fenced rear yard with new 2 tiered deck. Located close to sought after schools, 403 Highway, park, rail trail, ponds, river and shopping. Call today to book your viewing! (id:50886)
Open House
This property has open houses!
1:00 pm
Ends at:3:00 pm
Property Details
| MLS® Number | 40728368 |
| Property Type | Single Family |
| Amenities Near By | Park, Public Transit, Schools |
| Community Features | Quiet Area, School Bus |
| Equipment Type | Rental Water Softener, Water Heater |
| Features | Conservation/green Belt, Paved Driveway, Sump Pump |
| Parking Space Total | 3 |
| Rental Equipment Type | Rental Water Softener, Water Heater |
Building
| Bathroom Total | 2 |
| Bedrooms Above Ground | 2 |
| Bedrooms Below Ground | 2 |
| Bedrooms Total | 4 |
| Appliances | Dishwasher, Dryer, Refrigerator, Stove, Water Softener, Washer |
| Architectural Style | Raised Bungalow |
| Basement Development | Partially Finished |
| Basement Type | Full (partially Finished) |
| Constructed Date | 2000 |
| Construction Style Attachment | Detached |
| Cooling Type | Central Air Conditioning |
| Exterior Finish | Brick |
| Fire Protection | Smoke Detectors |
| Foundation Type | Poured Concrete |
| Heating Fuel | Natural Gas |
| Stories Total | 1 |
| Size Interior | 1,275 Ft2 |
| Type | House |
| Utility Water | Municipal Water |
Parking
| Attached Garage |
Land
| Acreage | No |
| Land Amenities | Park, Public Transit, Schools |
| Sewer | Municipal Sewage System |
| Size Depth | 98 Ft |
| Size Frontage | 39 Ft |
| Size Total Text | Under 1/2 Acre |
| Zoning Description | R1c |
Rooms
| Level | Type | Length | Width | Dimensions |
|---|---|---|---|---|
| Lower Level | 4pc Bathroom | Measurements not available | ||
| Lower Level | Recreation Room | 18'3'' x 9'11'' | ||
| Lower Level | Office | 15'8'' x 9'7'' | ||
| Lower Level | Laundry Room | 10'8'' x 8'7'' | ||
| Lower Level | Bedroom | 14'3'' x 13'10'' | ||
| Lower Level | Primary Bedroom | 15'8'' x 14'9'' | ||
| Main Level | 4pc Bathroom | Measurements not available | ||
| Main Level | Bedroom | 15'10'' x 9'8'' | ||
| Main Level | Bedroom | 15'3'' x 13'2'' | ||
| Main Level | Living Room/dining Room | 28'4'' x 10'9'' | ||
| Main Level | Eat In Kitchen | 16'3'' x 13'1'' |
https://www.realtor.ca/real-estate/28319302/51-donegal-drive-brantford
Contact Us
Contact us for more information
Michael St. Jean
Salesperson
(289) 239-8860
www.youtube.com/embed/Cmg3MgM_cck
www.youtube.com/embed/aCBN-TlntIY
www.stjeanrealty.com/
88 Wilson Street West
Ancaster, Ontario L9G 1N2
(289) 239-8866
(289) 239-8860

