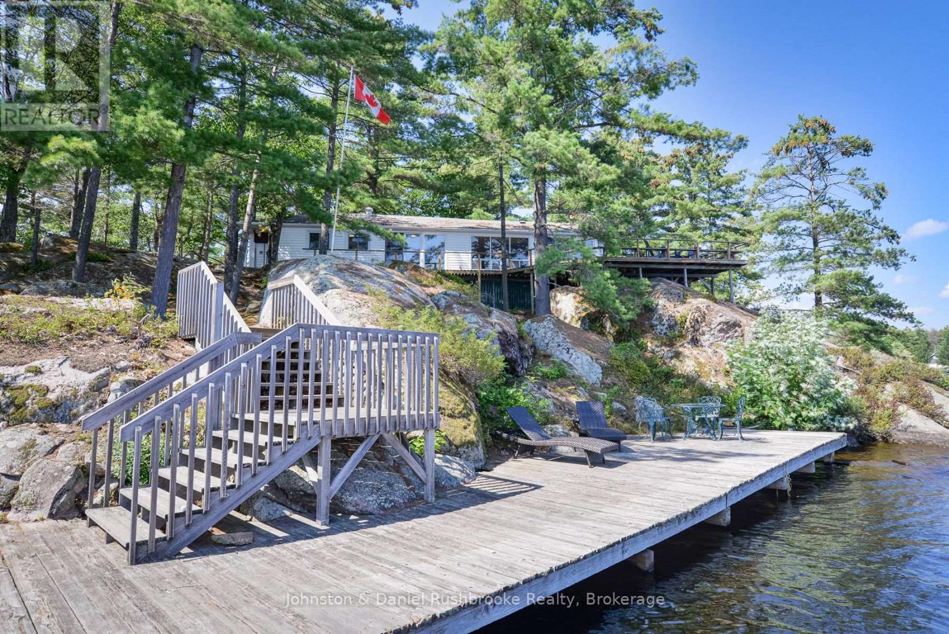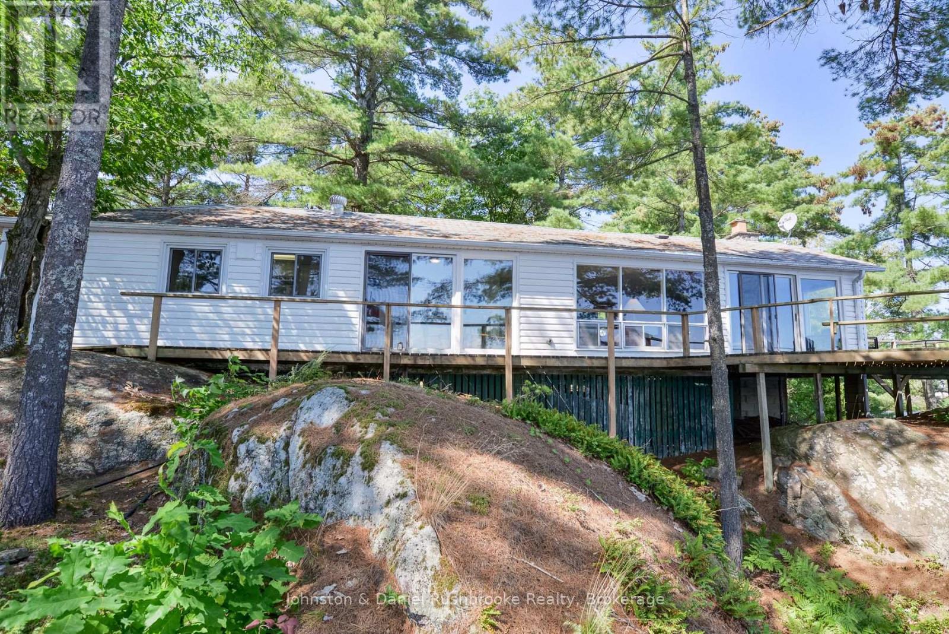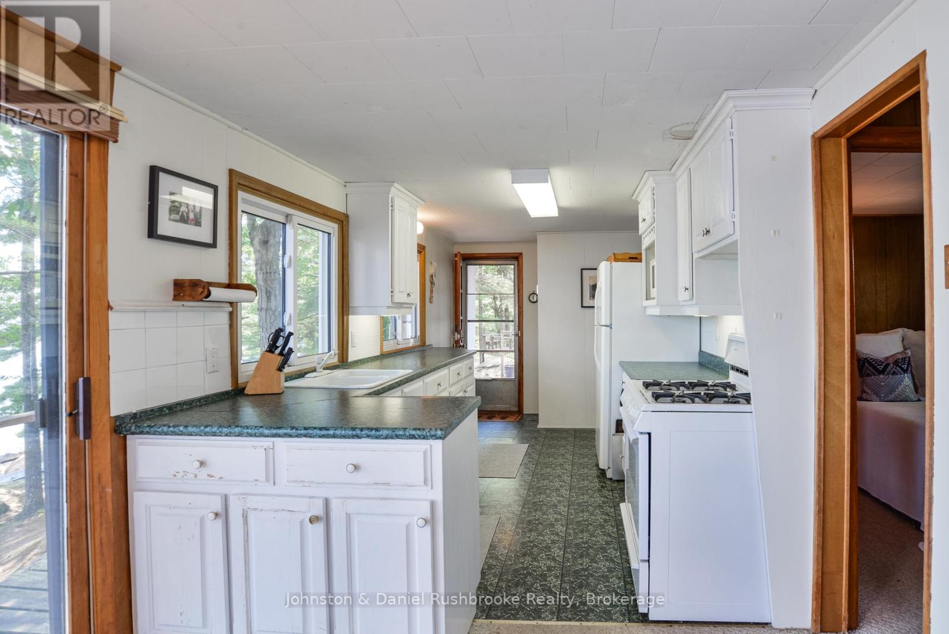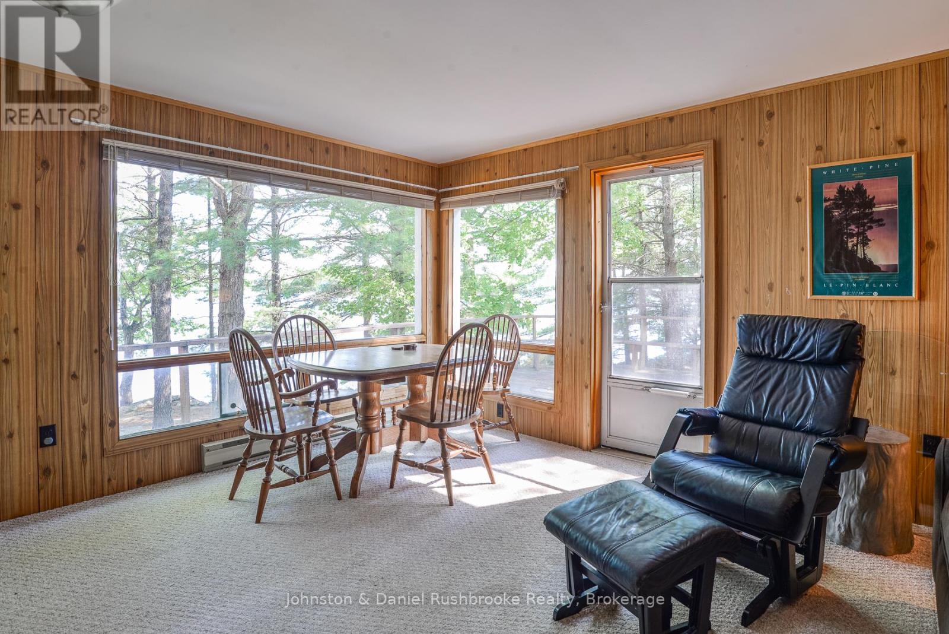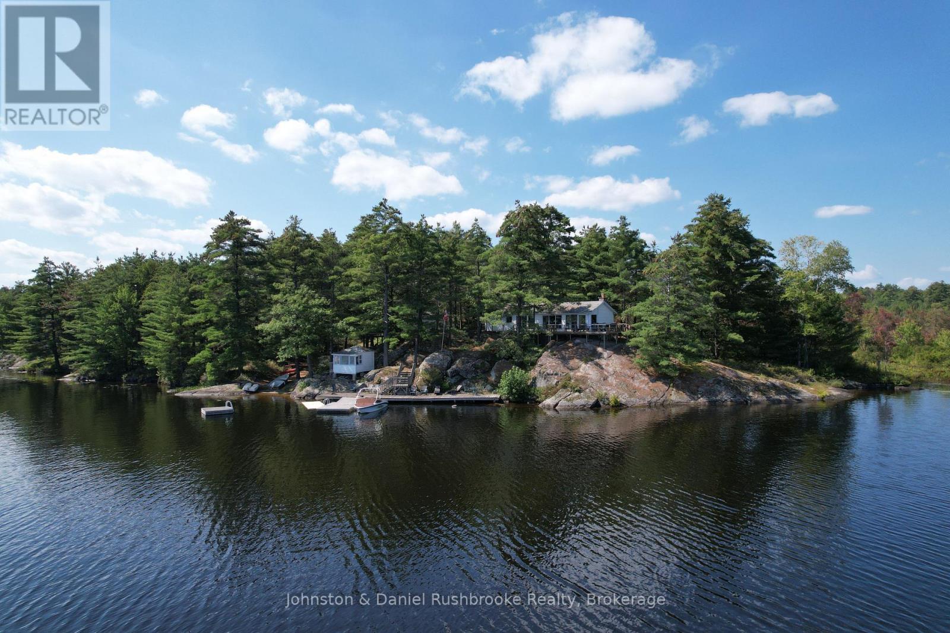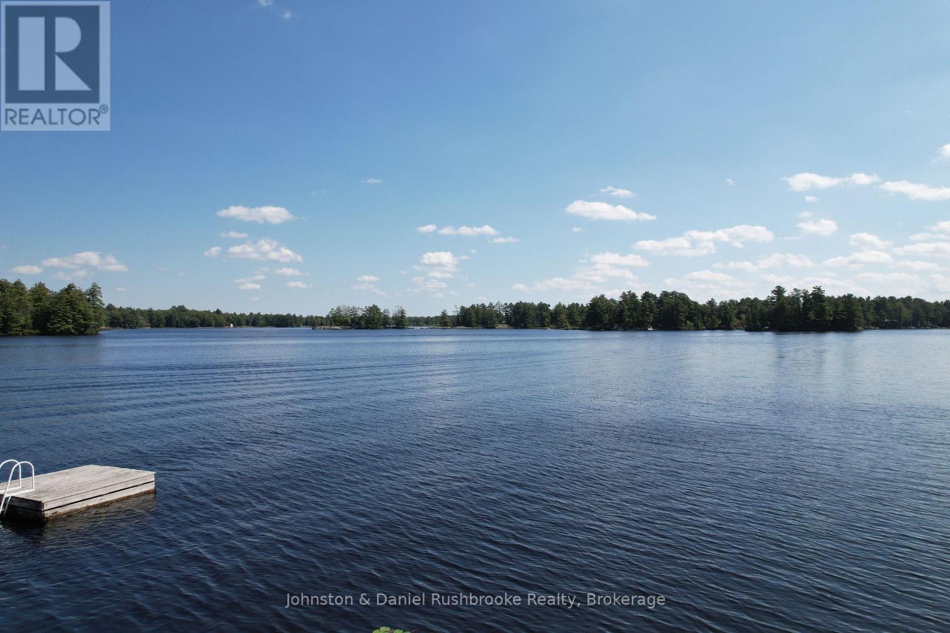1116 Tryon Drive Gravenhurst, Ontario P0E 1G0
$2,195,000
Welcome to the coveted shores of Kahshe Lake, where generations of memories have been made at this beloved family cottage. With an impressive 640 feet of private shoreline and iconic Muskoka granite stretching into the sparkling water, this property is a rare find offering both a peaceful escape and endless potential. The cottage features 3 bedrooms, 1 bathroom, a stone wood burning fireplace in the living room and over 1100 sq. ft. of living space. A wall of windows fills the cottage with natural light and frames picture-perfect lake views, while a spacious deck invites you to sit back and soak in the island-dotted views and the call of the loons. Close to the shoreline, a separate 660 sq. ft. guest cottage offers 2 bedrooms, a full bath, kitchen, dining area, and living room ideal for hosting friends or extended family. The waterfront here is truly special, with a sandy, hard-packed entry ideal for little ones, deep water off the dock for diving, swimming and boating, and ample dock space for lounging. A large shed near the water provides storage for paddle boards and water toys. Whether you choose to enjoy the mostly turnkey property just as it is or explore the opportunity to enhance it over time, the land and location alone make this a rare and valuable property on Kahshe, one of Muskoka's most beloved lakes. Less than 90 minutes from Toronto and only 10 minutes to Gravenhurst, this is cottage living at its most relaxed and full of possibility. (id:50886)
Property Details
| MLS® Number | X12151553 |
| Property Type | Single Family |
| Community Name | Morrison |
| Easement | Right Of Way |
| Features | Wooded Area, Sloping |
| Parking Space Total | 4 |
| Structure | Deck, Shed, Dock |
| View Type | Lake View, Direct Water View |
| Water Front Type | Waterfront |
Building
| Bathroom Total | 1 |
| Bedrooms Above Ground | 3 |
| Bedrooms Total | 3 |
| Amenities | Fireplace(s) |
| Appliances | Water Heater |
| Architectural Style | Bungalow |
| Construction Style Attachment | Detached |
| Exterior Finish | Vinyl Siding |
| Fireplace Present | Yes |
| Fireplace Total | 1 |
| Foundation Type | Wood/piers, Concrete |
| Heating Fuel | Electric |
| Heating Type | Baseboard Heaters |
| Stories Total | 1 |
| Size Interior | 1,100 - 1,500 Ft2 |
| Type | House |
| Utility Water | Lake/river Water Intake |
Parking
| Detached Garage | |
| Garage |
Land
| Access Type | Private Road, Private Docking |
| Acreage | Yes |
| Sewer | Holding Tank |
| Size Depth | 223 Ft |
| Size Frontage | 640 Ft |
| Size Irregular | 640 X 223 Ft |
| Size Total Text | 640 X 223 Ft|2 - 4.99 Acres |
| Zoning Description | Rw-6f |
Rooms
| Level | Type | Length | Width | Dimensions |
|---|---|---|---|---|
| Main Level | Living Room | 5.33 m | 4.9 m | 5.33 m x 4.9 m |
| Main Level | Dining Room | 5.33 m | 3.02 m | 5.33 m x 3.02 m |
| Main Level | Kitchen | 3.58 m | 2.62 m | 3.58 m x 2.62 m |
| Main Level | Eating Area | 3.76 m | 2.62 m | 3.76 m x 2.62 m |
| Main Level | Primary Bedroom | 3.89 m | 3.15 m | 3.89 m x 3.15 m |
| Main Level | Bedroom 2 | 3.02 m | 2.57 m | 3.02 m x 2.57 m |
| Main Level | Bedroom 3 | 2.54 m | 2.46 m | 2.54 m x 2.46 m |
| Main Level | Bedroom 3 | 2.11 m | 1.52 m | 2.11 m x 1.52 m |
https://www.realtor.ca/real-estate/28319272/1116-tryon-drive-gravenhurst-morrison-morrison
Contact Us
Contact us for more information
Gord Waites
Salesperson
www.gordwaites.com/
118 Medora Street
Port Carling, Ontario P0B 1J0
(705) 765-6855
(705) 765-3624
jdmuskoka.ca/
Tracy Tennant
Salesperson
www.gordwaites.com/
118 Medora Street
Port Carling, Ontario P0B 1J0
(705) 765-6855
(705) 765-3624
jdmuskoka.ca/



