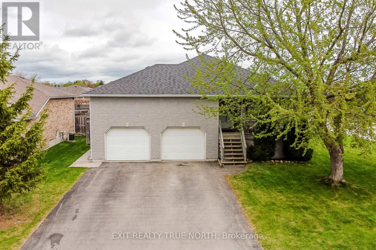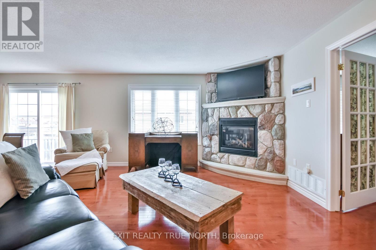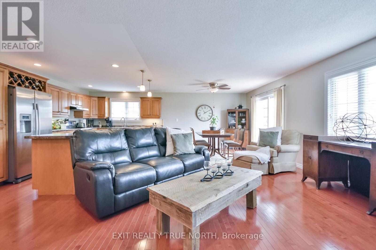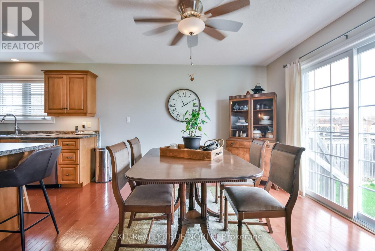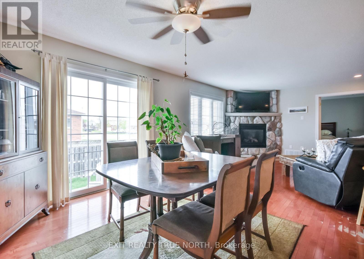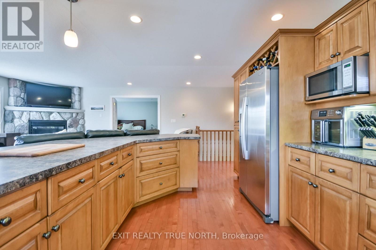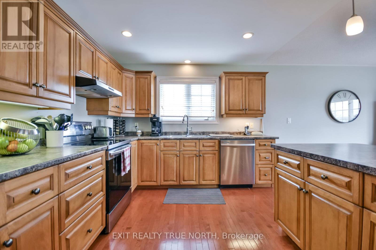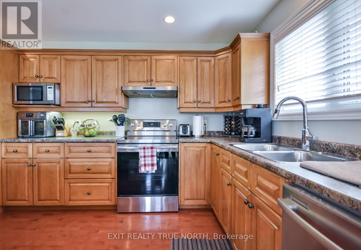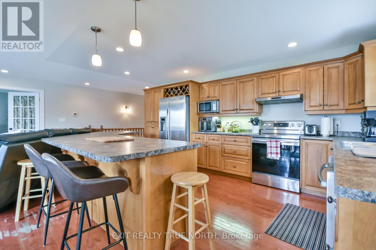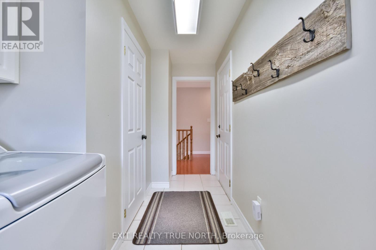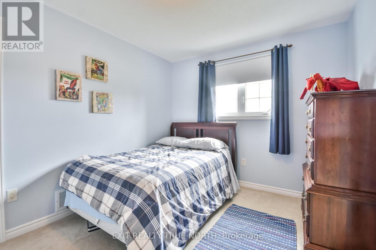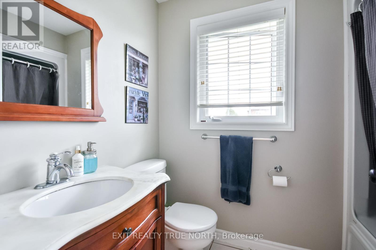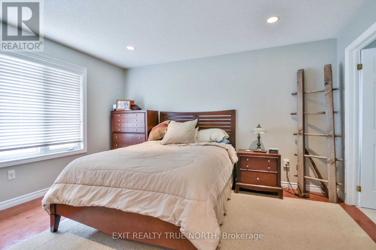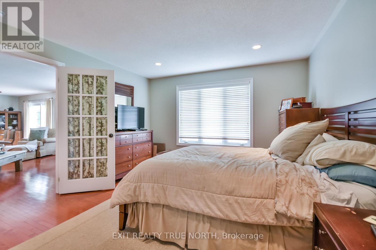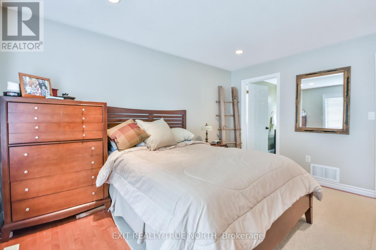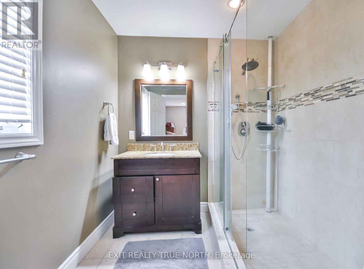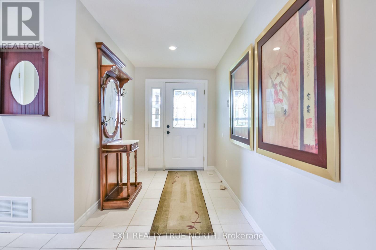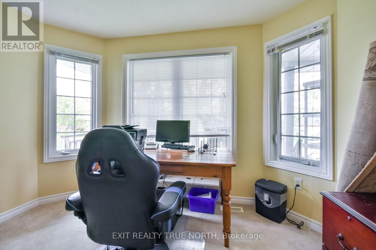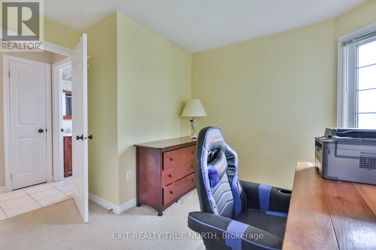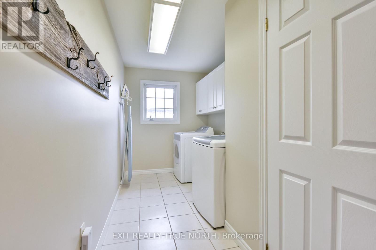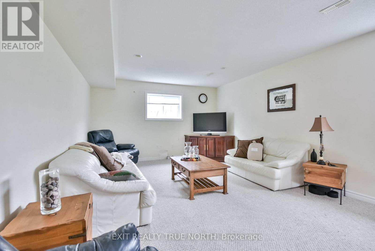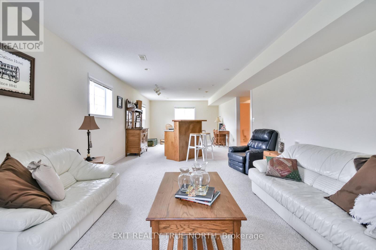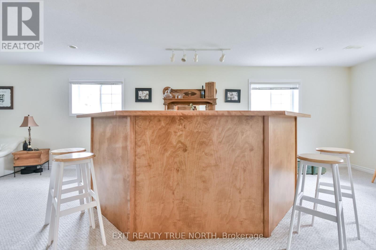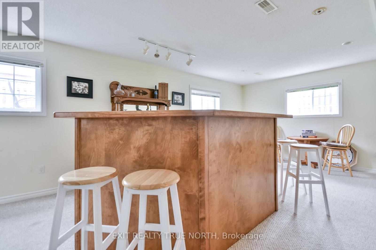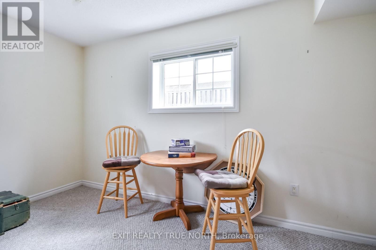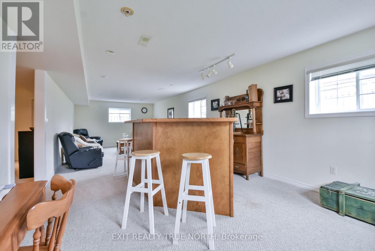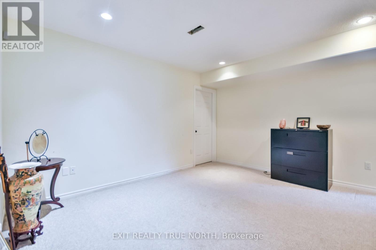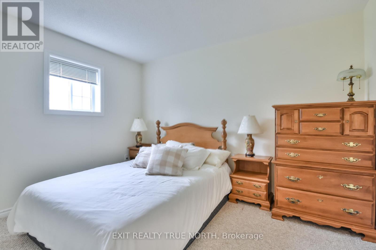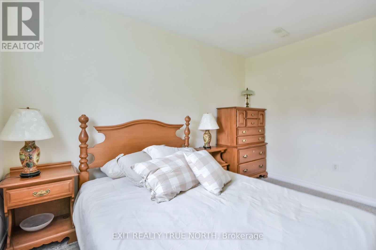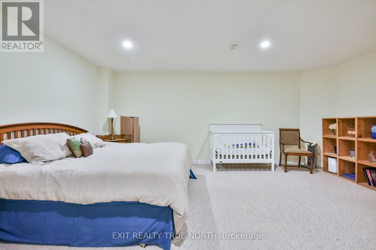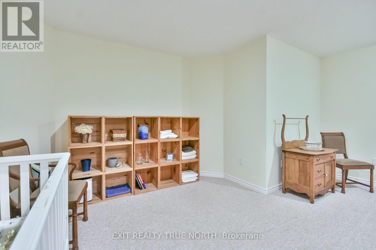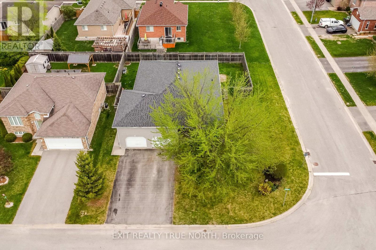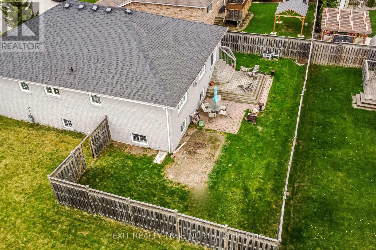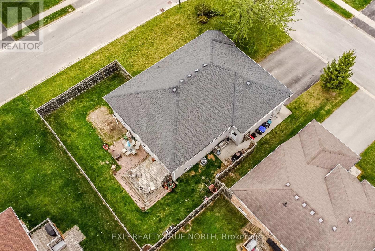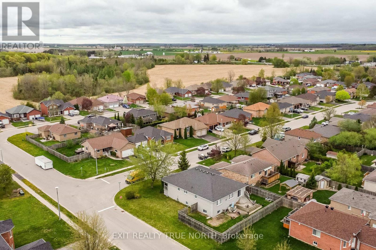44 Graham Street Springwater, Ontario L0L 1P0
$779,900
Super spacious, all-brick bungalow in family friendly Elmvale neighbourhood. You can really feel the extra space when you walk through this home that features over 2,800 square feet of finished space! This lovely, 4 bedroom, 3 bathroom home has a fantastic layout. The open concept main floor is highlighted by the beautiful custom kitchen with oversized island and great room with stone clad gas fireplace. The main floor also features a large mud room/laundry area, hardwood flooring and 3 generous sized bedrooms. Beautiful french doors lead into the primary bedroom featuring a large walk-in closet and stunning ensuite with all glass shower and heated floors! The fully finished basement is equipped with an enormous family room featuring a custom wet bar. The lower level also features an extra bedroom and two bonus areas that could operate as office space or gym/games areas. The oversized garage is 24'x25' and features 16' ceilings! Walking distance to absolutely everything in Elmvale. 10 minutes to Wasaga Beach and 20 minutes to Midland and Barrie. (id:50886)
Property Details
| MLS® Number | S12151617 |
| Property Type | Single Family |
| Community Name | Elmvale |
| Features | Sump Pump |
| Parking Space Total | 6 |
Building
| Bathroom Total | 3 |
| Bedrooms Above Ground | 3 |
| Bedrooms Below Ground | 1 |
| Bedrooms Total | 4 |
| Amenities | Fireplace(s) |
| Appliances | Water Heater, Dishwasher, Dryer, Garage Door Opener, Stove, Washer, Window Coverings, Refrigerator |
| Architectural Style | Raised Bungalow |
| Basement Development | Finished |
| Basement Type | Full (finished) |
| Construction Style Attachment | Detached |
| Cooling Type | Central Air Conditioning |
| Exterior Finish | Brick |
| Fireplace Present | Yes |
| Foundation Type | Block |
| Heating Fuel | Natural Gas |
| Heating Type | Forced Air |
| Stories Total | 1 |
| Size Interior | 1,500 - 2,000 Ft2 |
| Type | House |
| Utility Water | Municipal Water |
Parking
| Attached Garage | |
| Garage |
Land
| Acreage | No |
| Sewer | Sanitary Sewer |
| Size Depth | 100 Ft ,4 In |
| Size Frontage | 73 Ft ,9 In |
| Size Irregular | 73.8 X 100.4 Ft |
| Size Total Text | 73.8 X 100.4 Ft |
| Zoning Description | D |
Rooms
| Level | Type | Length | Width | Dimensions |
|---|---|---|---|---|
| Basement | Family Room | 4.14 m | 11.58 m | 4.14 m x 11.58 m |
| Basement | Bedroom | 3.94 m | 3.35 m | 3.94 m x 3.35 m |
| Basement | Office | 3.05 m | 4.27 m | 3.05 m x 4.27 m |
| Basement | Other | 4.57 m | 3.96 m | 4.57 m x 3.96 m |
| Main Level | Primary Bedroom | 4.27 m | 3.71 m | 4.27 m x 3.71 m |
| Main Level | Kitchen | 3.05 m | 4.88 m | 3.05 m x 4.88 m |
| Main Level | Laundry Room | 4.88 m | 2.01 m | 4.88 m x 2.01 m |
| Main Level | Great Room | 7.32 m | 3.66 m | 7.32 m x 3.66 m |
| Main Level | Bedroom | 2.92 m | 3.66 m | 2.92 m x 3.66 m |
| Main Level | Bedroom | 2.92 m | 3.05 m | 2.92 m x 3.05 m |
https://www.realtor.ca/real-estate/28319763/44-graham-street-springwater-elmvale-elmvale
Contact Us
Contact us for more information
Chris Messecar
Salesperson
www.messecarteam.com/
www.facebook.com/messecarteam
1004b Carson Road Suite 5
Springwater, Ontario L9X 0T1
(705) 797-1004
www.exitrealtyssm.com/

