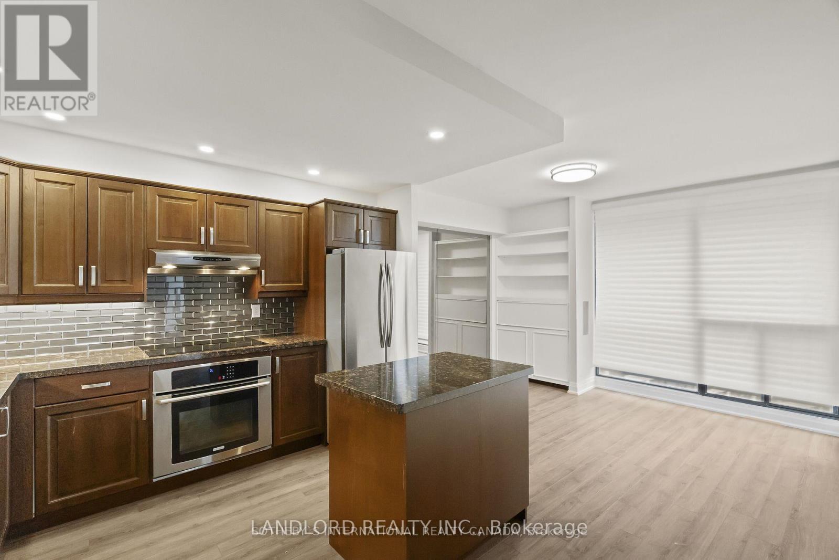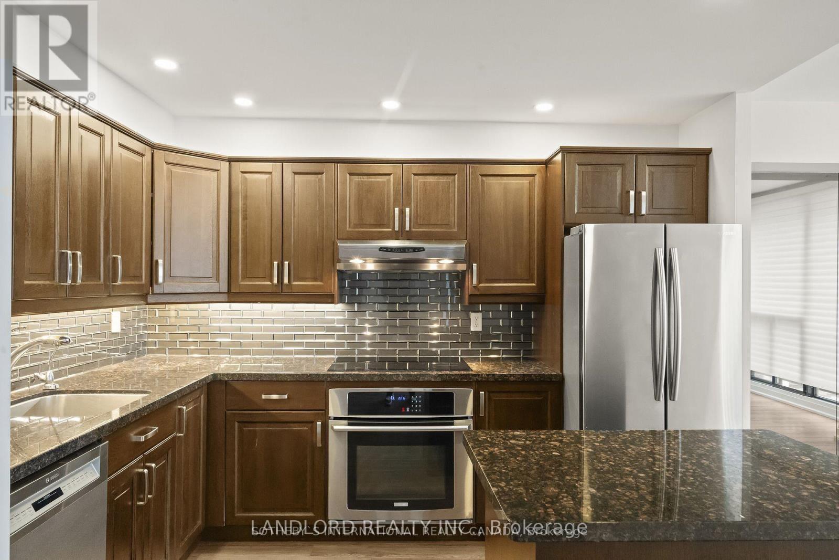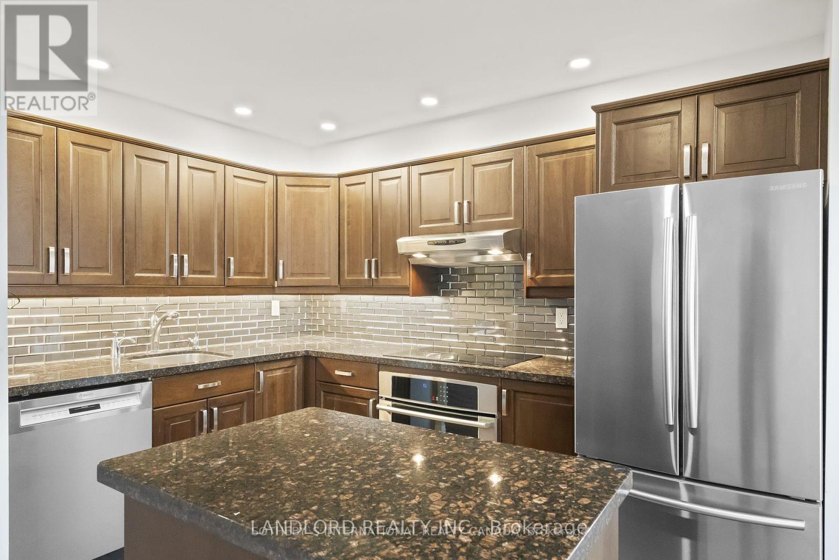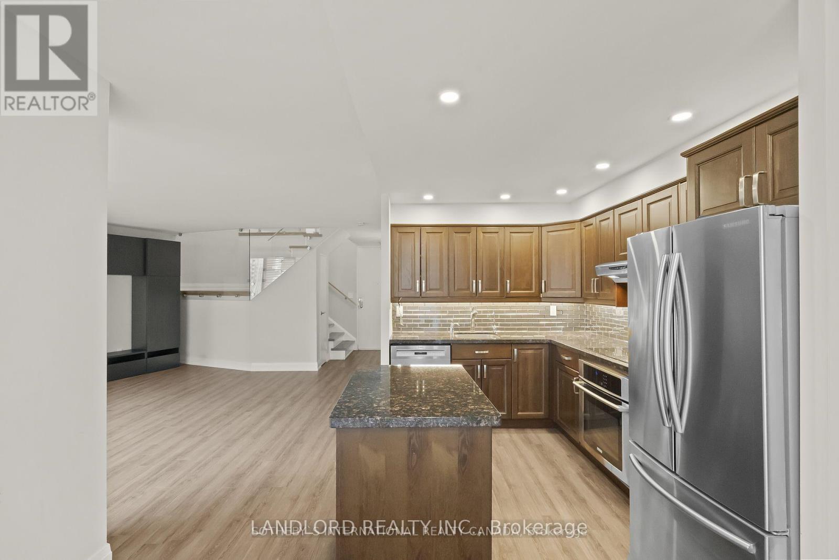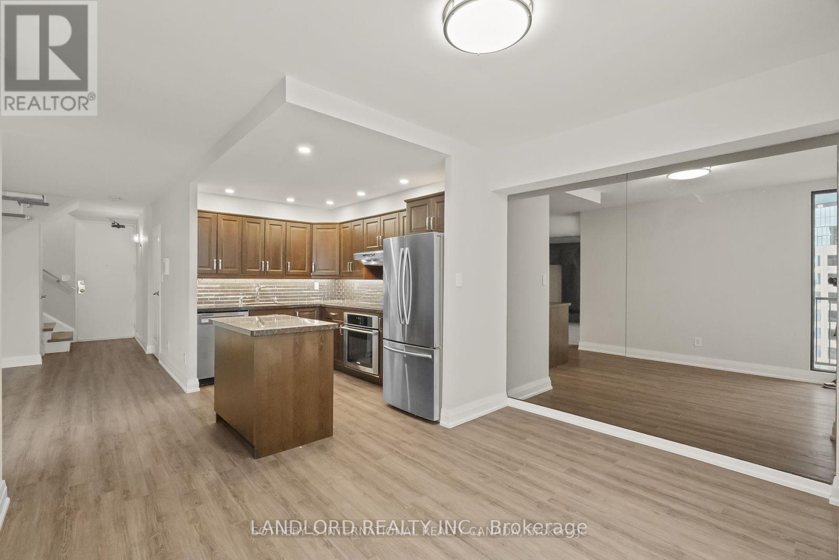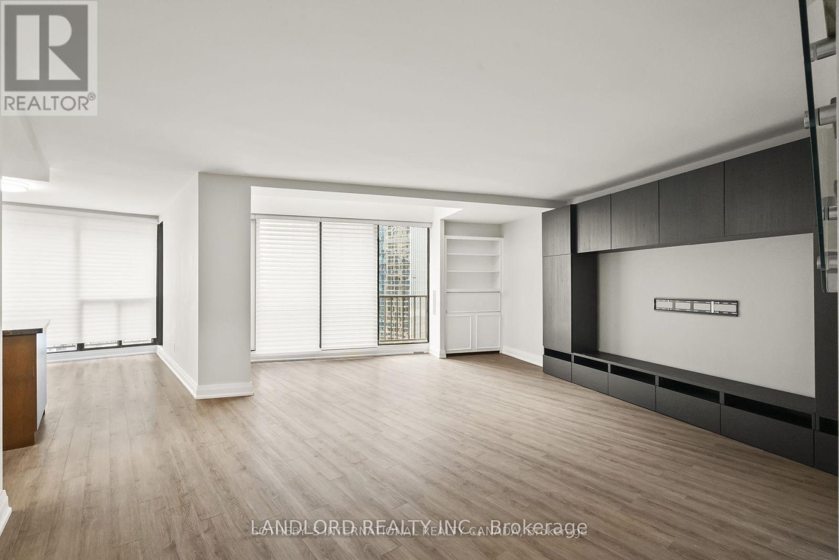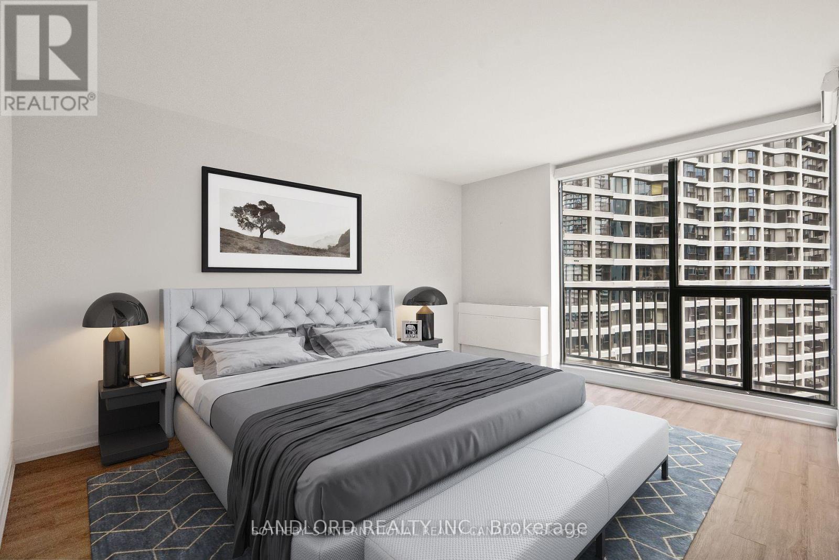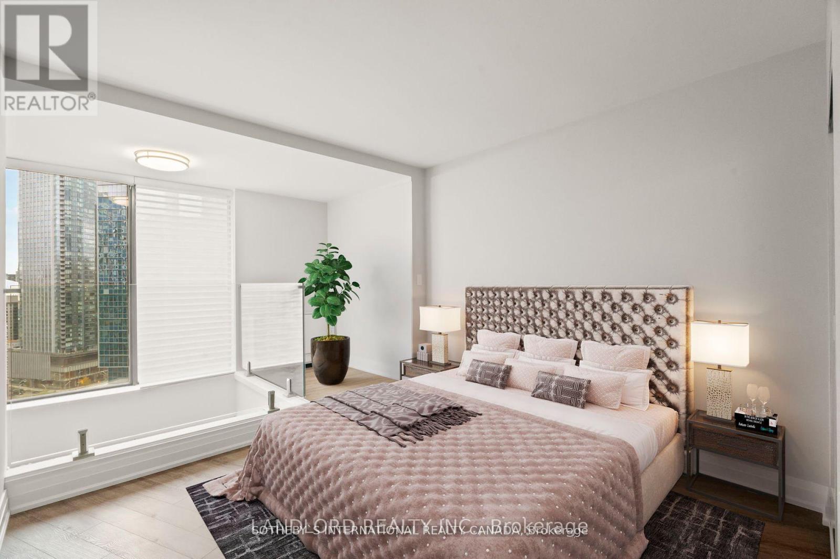2208 - 33 Harbour Square Toronto, Ontario M5J 2G2
$4,350 Monthly
Located In Toronto's Prestigious Harbour Square, This Two-Storey Professionally Managed Suite Offers Luxury Living With Striking Upgrades Throughout. Featuring 2 Bedrooms And 2 Bathrooms, The Home Boasts A Gourmet Kitchen With High-End Appliances, Stone Countertops, And A Custom Backsplash. The Open-Concept Living Area Includes Custom Storage, Smartphone-Controlled Remote Blinds, And A Lutron Lighting System. The Primary Suite Offers A Large Built-In Closet And A Spa-Like 3-Piece Ensuite Bath. Enjoy Stunning Northwest-Facing City Views And Premium Amenities Including A 35th-Floor Indoor Pool With Panoramic Views, A Fully Equipped Fitness Centre, Party Room, And 24-Hour Concierge. With A Walk Score Of 96/100, You're Just Steps From Transit, Parks, Dining, And Entertainment. A Must See! **EXTRAS: **Appliances: Fridge, Electric Cooktop, B/I Oven, Dishwasher, Washer And Dryer **Utilities: Heat, Hydro & Water Included **Parking: 1 Spot Included **Locker: 1 Locker Included (id:50886)
Property Details
| MLS® Number | C12151690 |
| Property Type | Single Family |
| Community Name | Waterfront Communities C1 |
| Community Features | Pet Restrictions |
| Features | Balcony, In Suite Laundry |
| Parking Space Total | 1 |
Building
| Bathroom Total | 3 |
| Bedrooms Above Ground | 2 |
| Bedrooms Below Ground | 1 |
| Bedrooms Total | 3 |
| Amenities | Storage - Locker |
| Appliances | Oven - Built-in, Range |
| Cooling Type | Central Air Conditioning |
| Exterior Finish | Concrete |
| Flooring Type | Vinyl |
| Half Bath Total | 1 |
| Heating Fuel | Natural Gas |
| Heating Type | Forced Air |
| Size Interior | 1,400 - 1,599 Ft2 |
| Type | Apartment |
Parking
| Underground | |
| Garage |
Land
| Acreage | No |
Rooms
| Level | Type | Length | Width | Dimensions |
|---|---|---|---|---|
| Flat | Living Room | 6.52 m | 5.48 m | 6.52 m x 5.48 m |
| Flat | Dining Room | 3.58 m | 2.78 m | 3.58 m x 2.78 m |
| Flat | Kitchen | 3.59 m | 3.43 m | 3.59 m x 3.43 m |
| Flat | Primary Bedroom | 4.73 m | 3.61 m | 4.73 m x 3.61 m |
| Flat | Bedroom 2 | 4.89 m | 3.25 m | 4.89 m x 3.25 m |
| Flat | Den | 5.23 m | 3.59 m | 5.23 m x 3.59 m |
Contact Us
Contact us for more information
Victoria Reid
Salesperson
515 Logan Ave
Toronto, Ontario M4K 3B3
(416) 961-8880
(416) 462-1461
www.landlord.net/

