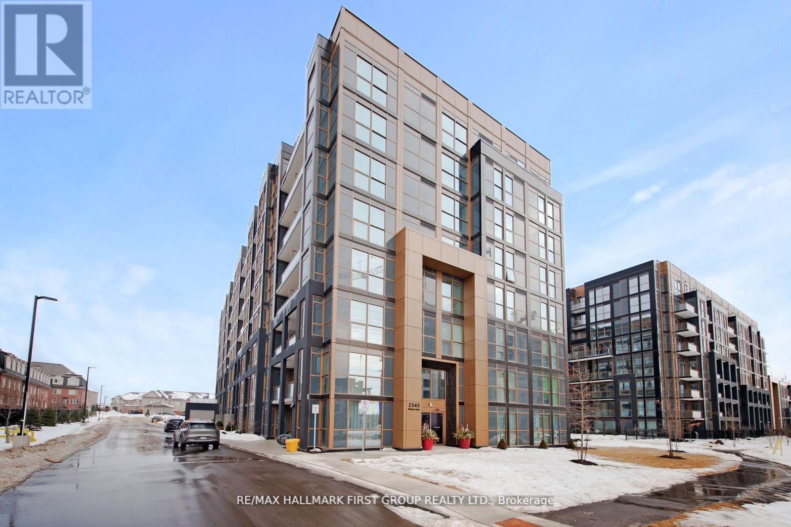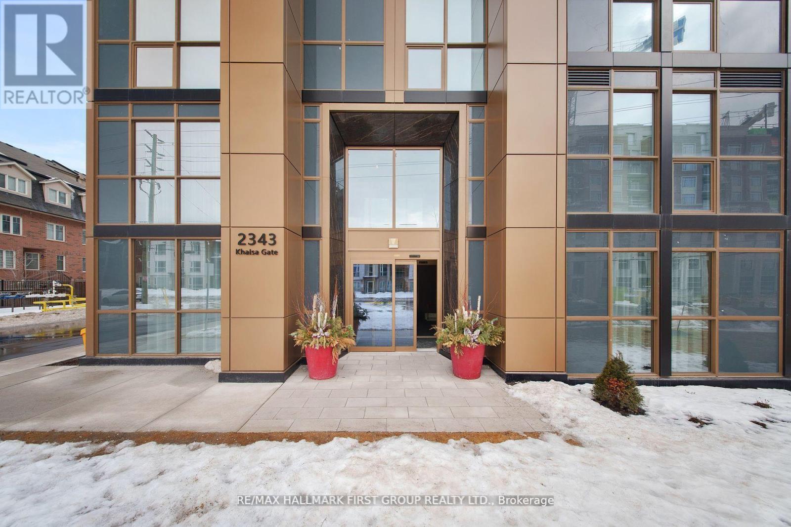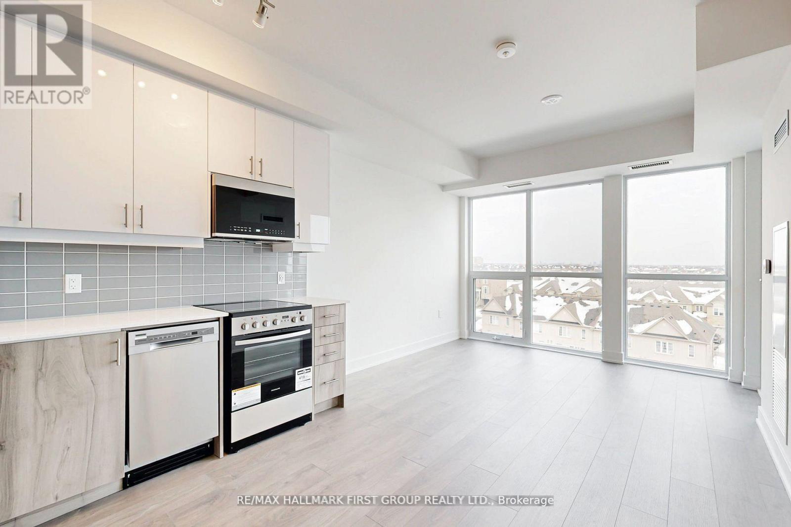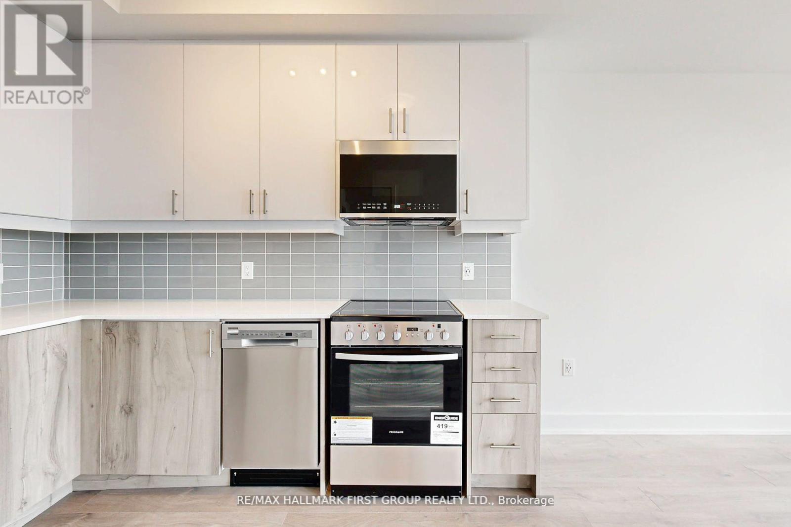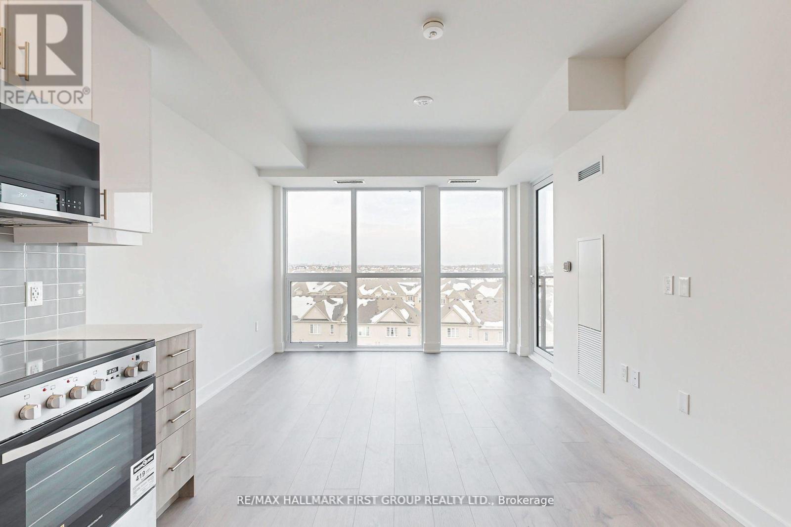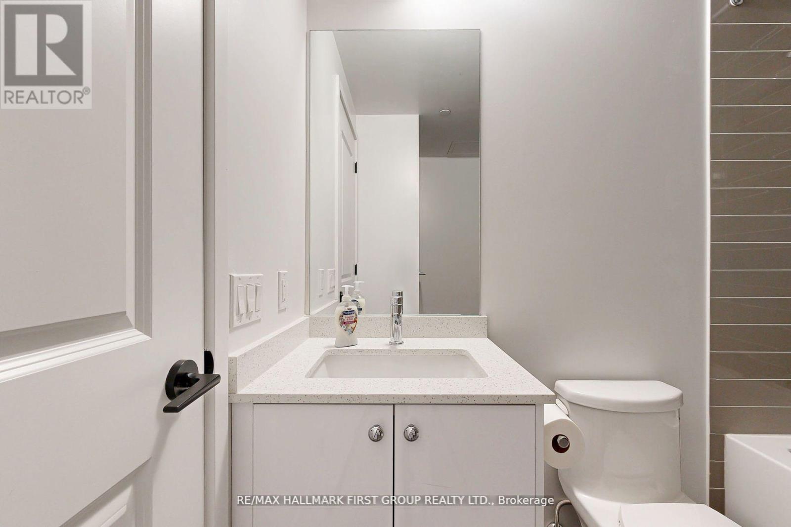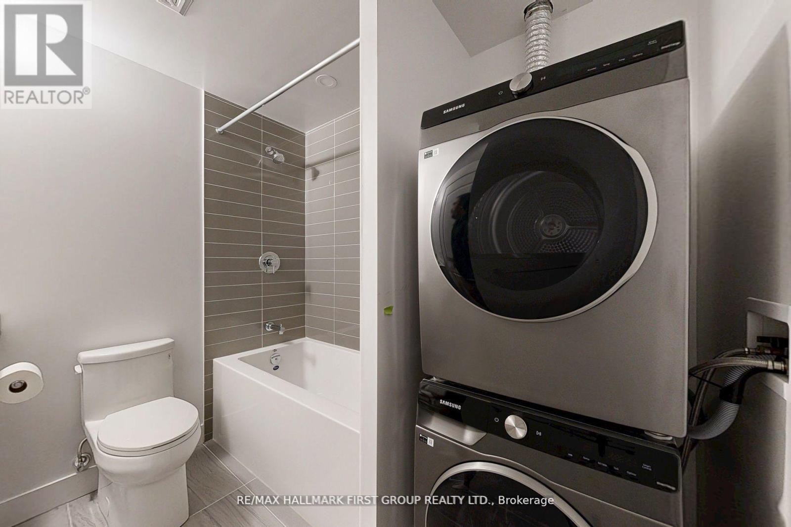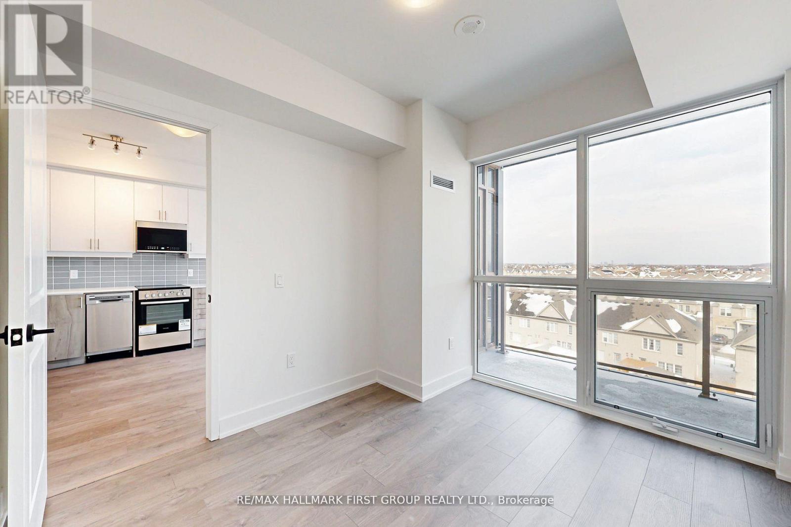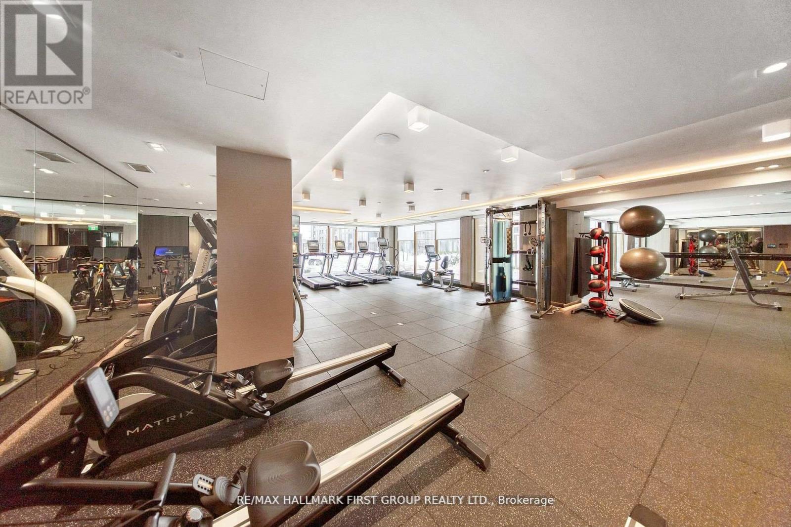619 - 2343 Khalsa Gate Oakville, Ontario L6M 5R6
$550,000Maintenance, Parking, Common Area Maintenance
$506.18 Monthly
Maintenance, Parking, Common Area Maintenance
$506.18 MonthlyThis is your sign! An exceptional investment opportunity in this brand-new condo by Fernbrook Homes, situated in one of Oakvilles most desirable communities! NUVO spans 4.5 acres, offering an unparalleled resort-style living experience. This thoughtfully designed unit includes a spacious bedroom, an enclosed den perfect for a home office or guest space, two modern bathrooms, a private balcony, and an array of high-end finishes. Additional perks include in-suite laundry, a dedicated parking spot, and a storage locker. Extensive upgrades enhance the kitchen with premium cabinetry, sleek pot lighting, and stylish vanity cabinets in both bathrooms. The primary bedroom features a luxurious three-piece ensuite, while an Ecobee Smart Thermostat with Alexa integration adds a touch of convenience. Designed for comfort and sophistication, NUVO provides an impressive range of amenities. Residents enjoy cutting-edge smart home technology, a concierge, bike storage, a pet spa, and a vehicle wash station. Stay active with a fully equipped fitness centre featuring Peloton bikes, an outdoor sports court, and a putting green. Entertaining is effortless with a stunning rooftop terrace, BBQ area, cozy fire pit seating, a stylish party room, and a media lounge. Relax and recharge at the Rasul spas or take a dip in the rooftop swimming pool. The community also offers shared workspaces, a conference room, a catering kitchen, and lush gardens. Conveniently located within walking distance of shopping, top-rated schools, parks, and scenic trails, with quick access to major highways this is your chance to experience the best of modern living in Oakville! (id:50886)
Property Details
| MLS® Number | W12151794 |
| Property Type | Single Family |
| Community Name | 1019 - WM Westmount |
| Community Features | Pet Restrictions |
| Features | Balcony, Carpet Free |
| Parking Space Total | 1 |
Building
| Bathroom Total | 2 |
| Bedrooms Above Ground | 1 |
| Bedrooms Below Ground | 1 |
| Bedrooms Total | 2 |
| Amenities | Car Wash, Exercise Centre, Party Room, Visitor Parking, Storage - Locker, Security/concierge |
| Appliances | Dishwasher, Dryer, Microwave, Stove, Washer, Refrigerator |
| Cooling Type | Central Air Conditioning |
| Exterior Finish | Brick |
| Fire Protection | Smoke Detectors |
| Heating Fuel | Natural Gas |
| Heating Type | Forced Air |
| Size Interior | 500 - 599 Ft2 |
| Type | Apartment |
Parking
| Underground | |
| Garage |
Land
| Acreage | No |
Rooms
| Level | Type | Length | Width | Dimensions |
|---|---|---|---|---|
| Main Level | Den | 2.4 m | 2.13 m | 2.4 m x 2.13 m |
| Main Level | Kitchen | 3.35 m | 2.74 m | 3.35 m x 2.74 m |
| Main Level | Living Room | 3.35 m | 2.74 m | 3.35 m x 2.74 m |
| Main Level | Primary Bedroom | 2.74 m | 3.23 m | 2.74 m x 3.23 m |
Contact Us
Contact us for more information
Maheep Mann
Broker
www.maheepmann.com/
1154 Kingston Road
Pickering, Ontario L1V 1B4
(905) 831-3300
(905) 831-8147
www.remaxhallmark.com/Hallmark-Durham

