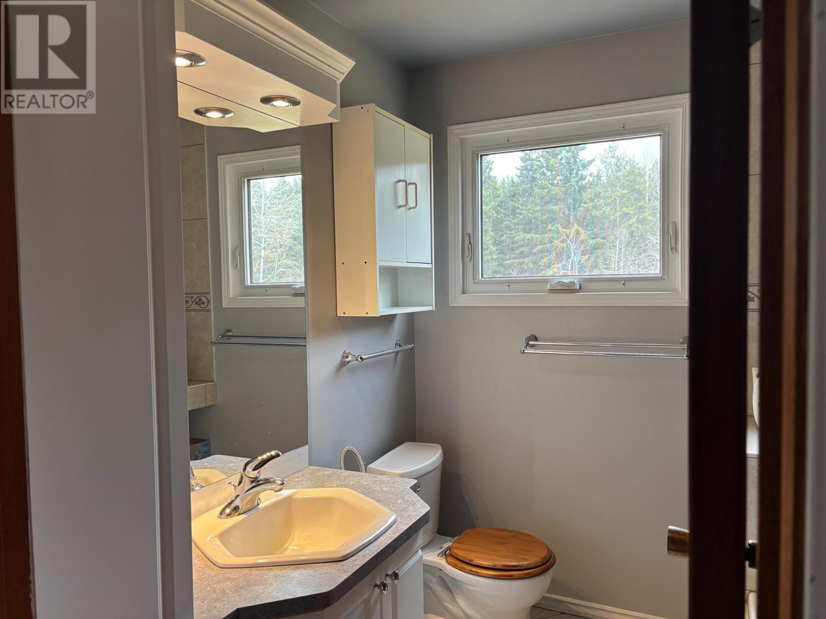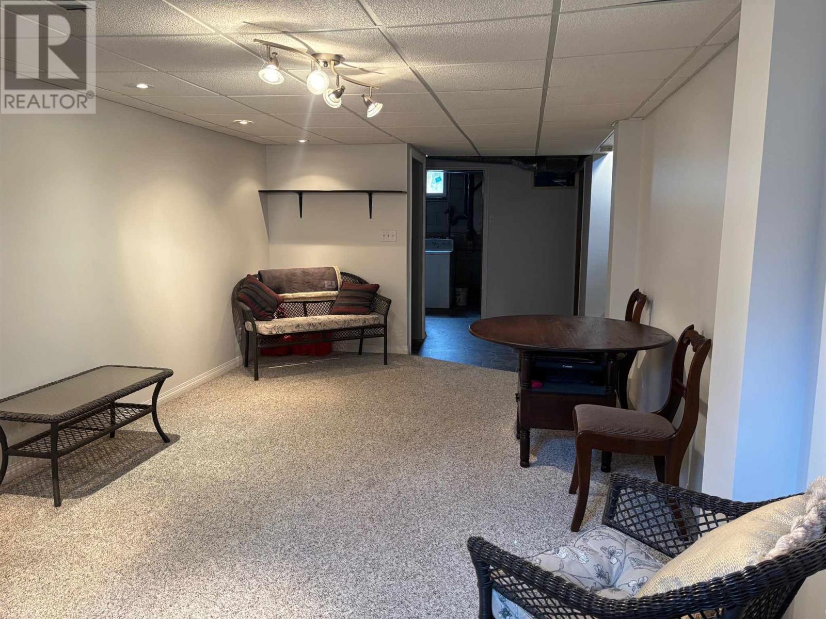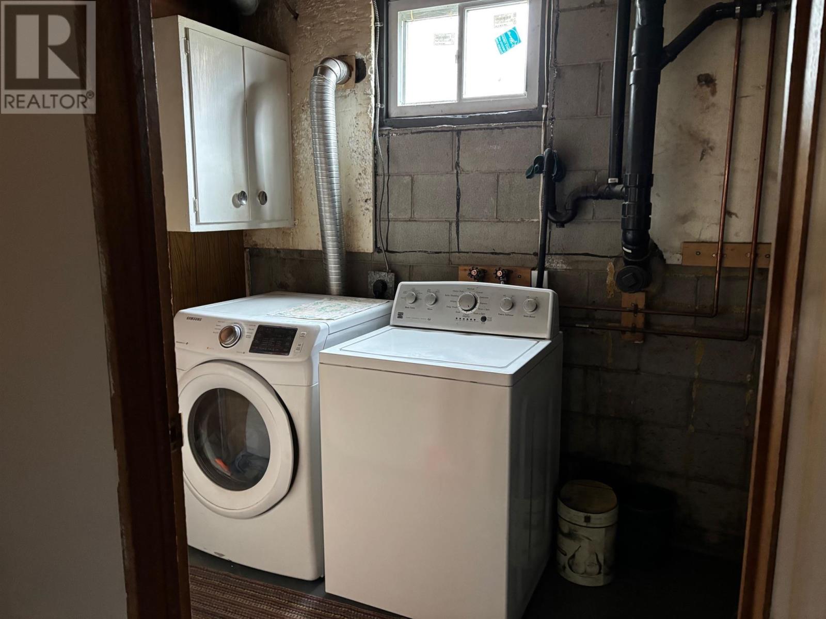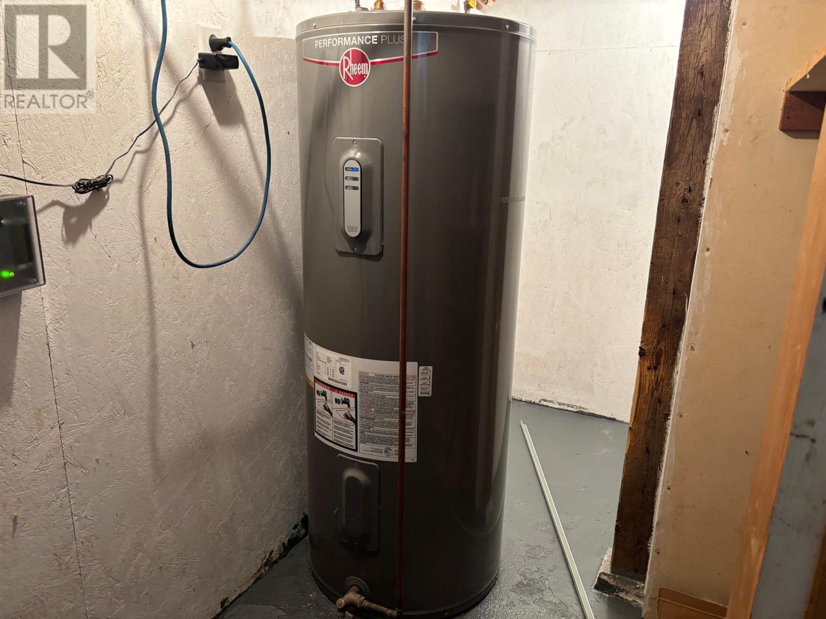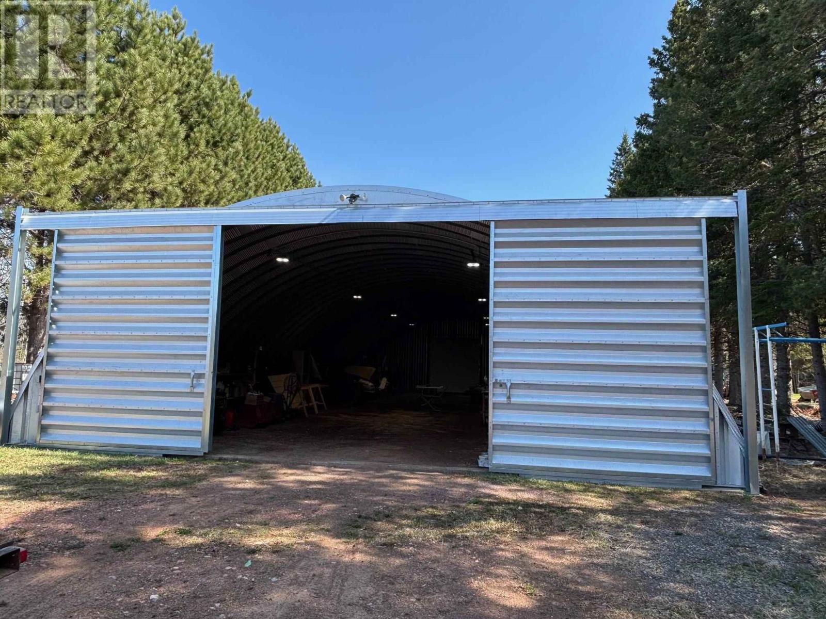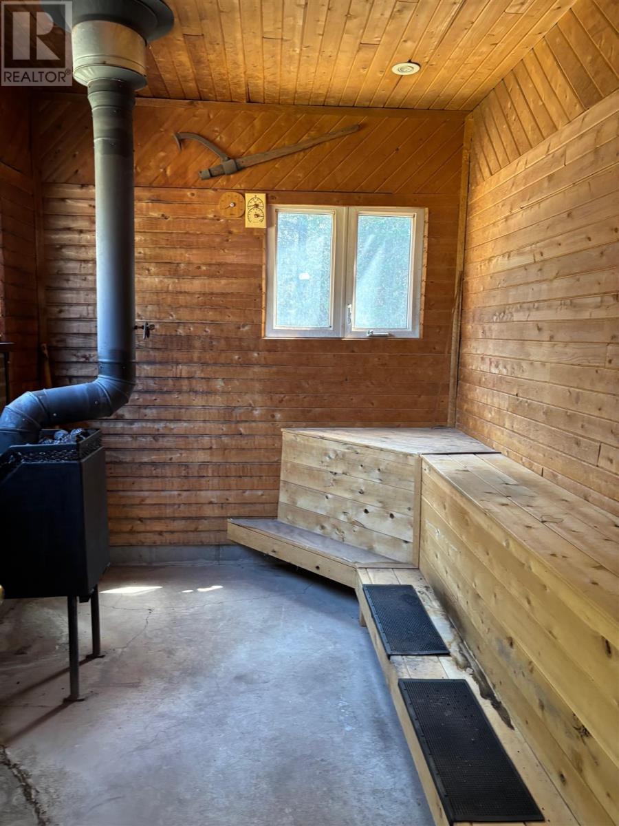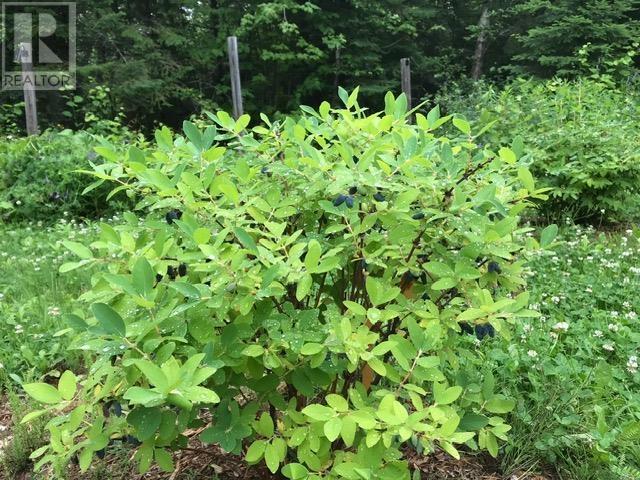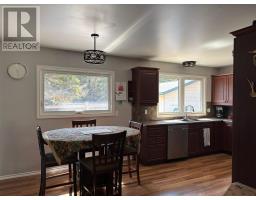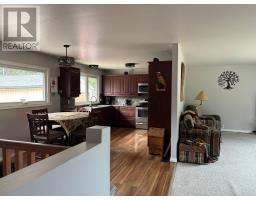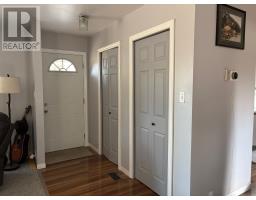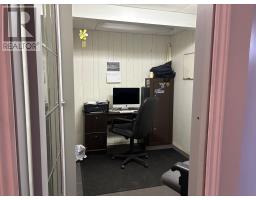111 Maple Dr Dorion, Ontario P0T 1K0
$549,900
Private Country Living on 65 Acres in Dorion! Located within 1 hour of Thunder Bay, this charming 3 Bedroom, 2 Bath home offers comfort and privacy nestled among 65 Acres of Wooded forest, including over an acres of mature red pines. Enjoy your own trails for walking, snowmobiling, cross country skiing and riding quads. This property features a 48 x 20 green house and adjacent gardens, a 40 x 80 Quonset with power, insulated 20 x 22 garage with sauna, 16 x 16 wood shed and a well landscaped yard with multiple fruit trees, including a 60 x 60 Haskap garden. This property offers the perfect balance of comfort, space and natural beauty. This property is a pleasure to show. (id:50886)
Property Details
| MLS® Number | TB251202 |
| Property Type | Single Family |
| Community Name | Dorion |
| Features | Crushed Stone Driveway |
| Structure | Deck, Greenhouse |
Building
| Bathroom Total | 2 |
| Bedrooms Above Ground | 2 |
| Bedrooms Below Ground | 1 |
| Bedrooms Total | 3 |
| Appliances | Dishwasher, Stove, Dryer, Freezer, Refrigerator, Washer |
| Architectural Style | Bungalow |
| Basement Development | Partially Finished |
| Basement Type | Full (partially Finished) |
| Constructed Date | 1974 |
| Construction Style Attachment | Detached |
| Exterior Finish | Vinyl |
| Fireplace Fuel | Wood |
| Fireplace Present | Yes |
| Fireplace Type | Woodstove,stove |
| Flooring Type | Hardwood |
| Foundation Type | Block |
| Heating Fuel | Oil, Wood |
| Heating Type | Forced Air, Wood Stove |
| Stories Total | 1 |
| Size Interior | 960 Ft2 |
| Utility Water | Drilled Well |
Parking
| Garage | |
| Detached Garage | |
| Gravel |
Land
| Access Type | Road Access |
| Acreage | Yes |
| Sewer | Septic System |
| Size Frontage | 624.5000 |
| Size Irregular | 65.23 |
| Size Total | 65.23 Ac|51 - 100 Acres |
| Size Total Text | 65.23 Ac|51 - 100 Acres |
Rooms
| Level | Type | Length | Width | Dimensions |
|---|---|---|---|---|
| Basement | Recreation Room | 21.01X11.01 | ||
| Basement | Office | 9.09X6.10 | ||
| Basement | Bedroom | 10.02X13.01 | ||
| Basement | Bathroom | 3PC | ||
| Main Level | Living Room | 18.00x12.01 | ||
| Main Level | Primary Bedroom | 10.11X11.11 | ||
| Main Level | Kitchen | 19.00X11.00 | ||
| Main Level | Bedroom | 11.01X7.10 | ||
| Main Level | Bathroom | 4PC |
Utilities
| Electricity | Available |
https://www.realtor.ca/real-estate/28320049/111-maple-dr-dorion-dorion
Contact Us
Contact us for more information
Wendy Krystia
Salesperson
(807) 824-3460
www.generationsrealty.ca/
www.facebook.com/wendy.krystia
www.linkedin.com/in/wendy-krystia-90b823113/
2821 Arthur St. E.
Thunder Bay, Ontario P7E 5P5
(807) 623-4455
(807) 623-9435
(807) 623-9435
WWW.BELLUZ.COM















