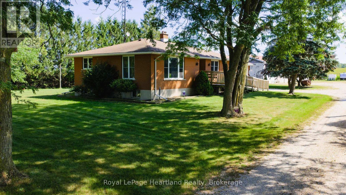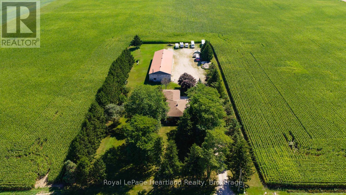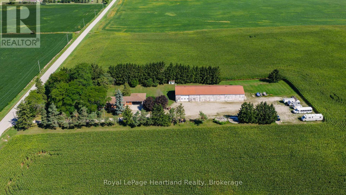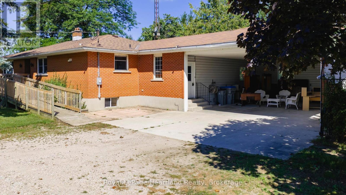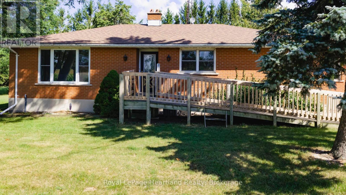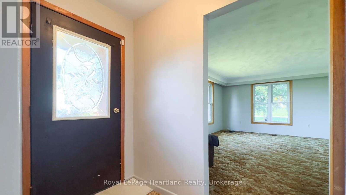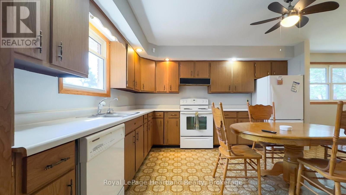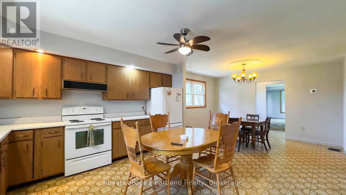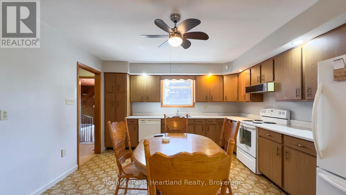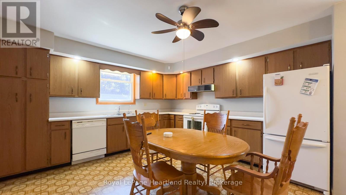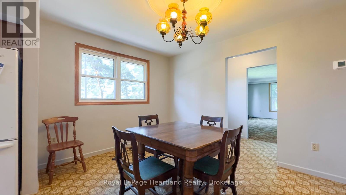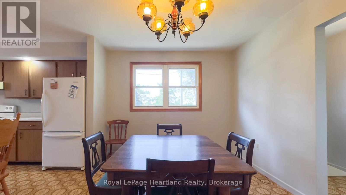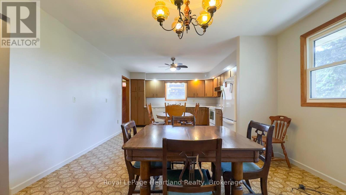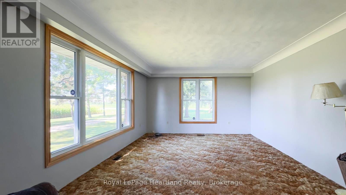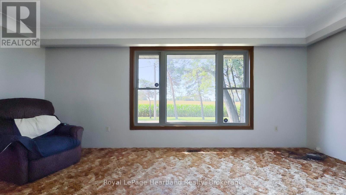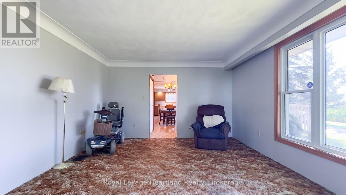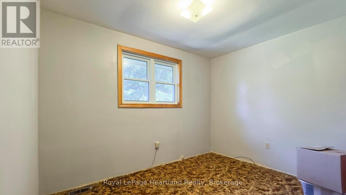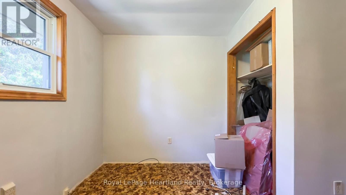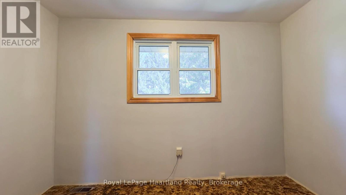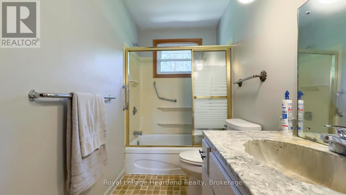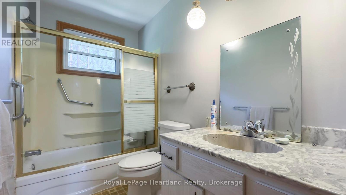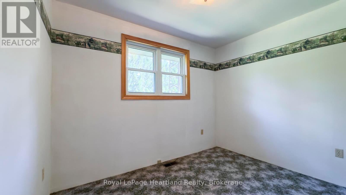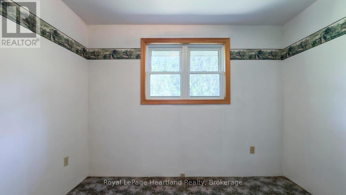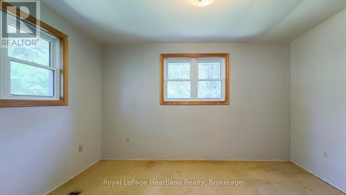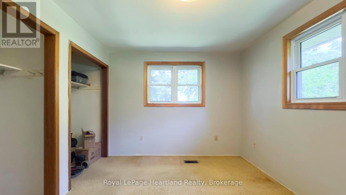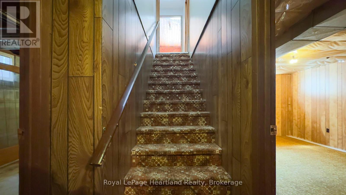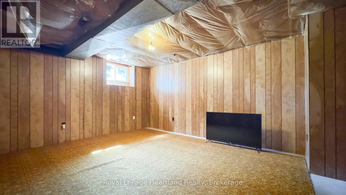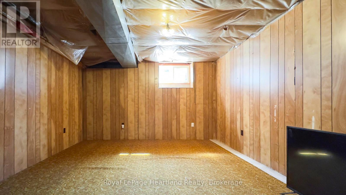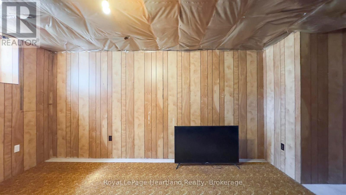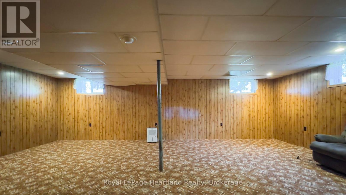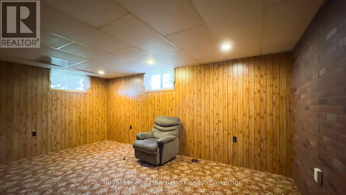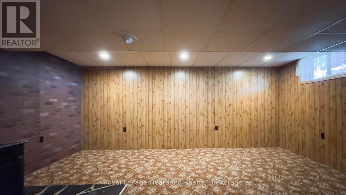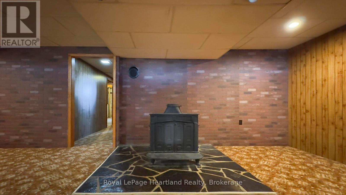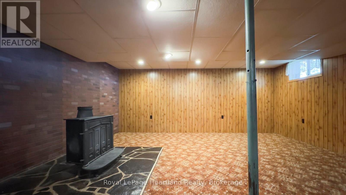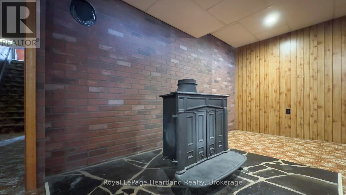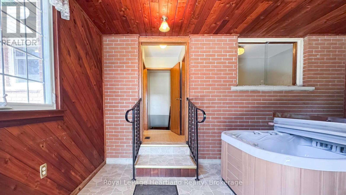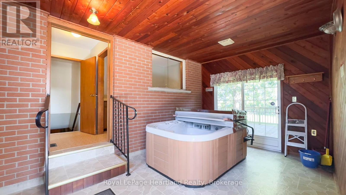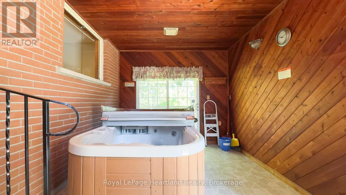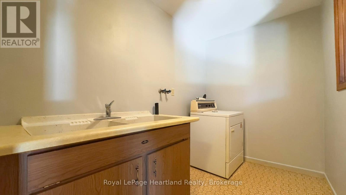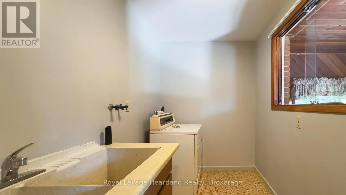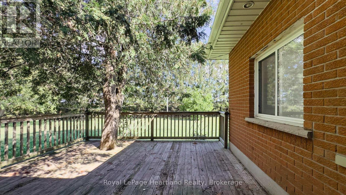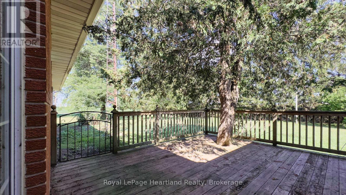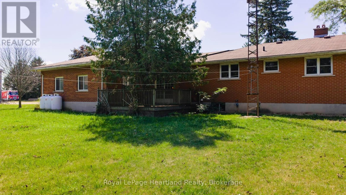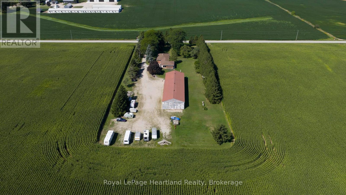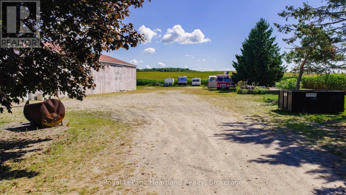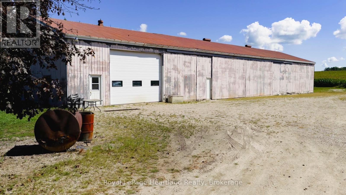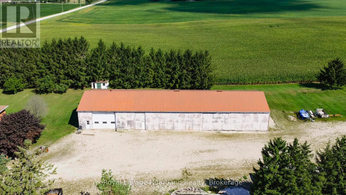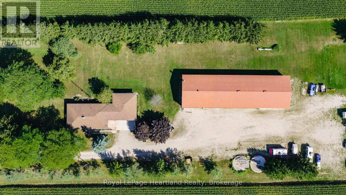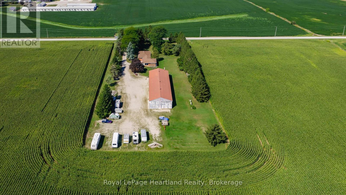77850 Tipperary Line Central Huron, Ontario N0M 1L0
$799,900
Country Opportunity Knocks Between Clinton and Bayfield! This 2.5 ac property offers an opportunity to embrace rural living with easy access to amenities and the Lake Huron Coast. The solid 3 bedroom brick bungalow features a living room, an eat- in kitchen, three bedrooms, and a 4 pc bath. The main floor also includes the convenience of laundry, a spacious foyer, a practical side porch with an accessibility ramp, patio doors to a rear deck, and a 2 car carport. The partially finished basement offers a large rec room, a flexible bonus room, storage space, and a utility area which houses the propane furnace (2023), A/C (2013), and hot water tank (2023). There is also a water softener. All that is required is for you to apply your personal preferences to make it home for you. A Large 136' X 40' steel clad shed is a major asset. It boasts a 40' x 40' heated and insulated shop with cement floor, two storage lofts, impressive 20' ceilings, a large electric powered roll-up door - perfect for accommodating vehicles and equipment, and a wood burning furnace. The balance of the building is 96' X 40' of storage area with a loft, and 3 large doors. Don't miss this opportunity to acquire this first time offered property. (id:50886)
Property Details
| MLS® Number | X12151841 |
| Property Type | Single Family |
| Community Name | Goderich Twp |
| Equipment Type | Propane Tank |
| Features | Flat Site, Country Residential |
| Parking Space Total | 6 |
| Rental Equipment Type | Propane Tank |
Building
| Bathroom Total | 1 |
| Bedrooms Above Ground | 3 |
| Bedrooms Total | 3 |
| Age | 31 To 50 Years |
| Appliances | Central Vacuum, Water Softener, Dishwasher, Dryer, Stove, Refrigerator |
| Architectural Style | Bungalow |
| Basement Development | Partially Finished |
| Basement Type | Full (partially Finished) |
| Cooling Type | Central Air Conditioning |
| Exterior Finish | Brick |
| Foundation Type | Block |
| Heating Fuel | Propane |
| Heating Type | Forced Air |
| Stories Total | 1 |
| Size Interior | 1,500 - 2,000 Ft2 |
| Type | House |
| Utility Water | Shared Well |
Parking
| Carport | |
| Garage |
Land
| Acreage | Yes |
| Sewer | Septic System |
| Size Depth | 521 Ft ,8 In |
| Size Frontage | 208 Ft ,3 In |
| Size Irregular | 208.3 X 521.7 Ft |
| Size Total Text | 208.3 X 521.7 Ft|2 - 4.99 Acres |
| Zoning Description | Ag4-20 |
Rooms
| Level | Type | Length | Width | Dimensions |
|---|---|---|---|---|
| Basement | Recreational, Games Room | 8.05 m | 5.52 m | 8.05 m x 5.52 m |
| Basement | Other | 8.76 m | 4.1 m | 8.76 m x 4.1 m |
| Basement | Utility Room | 3.99 m | 3.51 m | 3.99 m x 3.51 m |
| Basement | Family Room | 5.34 m | 3.91 m | 5.34 m x 3.91 m |
| Ground Level | Living Room | 5.77 m | 4.01 m | 5.77 m x 4.01 m |
| Ground Level | Kitchen | 4.13 m | 4 m | 4.13 m x 4 m |
| Ground Level | Dining Room | 4 m | 2.92 m | 4 m x 2.92 m |
| Ground Level | Bedroom | 3.93 m | 3.1 m | 3.93 m x 3.1 m |
| Ground Level | Bedroom 2 | 3.49 m | 3.09 m | 3.49 m x 3.09 m |
| Ground Level | Bedroom 3 | 3.13 m | 3.09 m | 3.13 m x 3.09 m |
| Ground Level | Bathroom | 3.09 m | 1.49 m | 3.09 m x 1.49 m |
| Ground Level | Laundry Room | 2.92 m | 1.78 m | 2.92 m x 1.78 m |
| Ground Level | Mud Room | 4.82 m | 3.05 m | 4.82 m x 3.05 m |
Utilities
| Electricity | Installed |
Contact Us
Contact us for more information
Fred Lobb
Broker
www.rlpheartland.ca/
1 Albert St.
Clinton, Ontario N0M 1L0
(519) 482-3400
(519) 482-3477
www.rlpheartland.ca/
Rick Lobb
Broker of Record
www.rlpheartland.ca/
www.facebook.com/ricklobbrlp
twitter.com/ricklobb
1 Albert St.
Clinton, Ontario N0M 1L0
(519) 482-3400
(519) 482-3477
www.rlpheartland.ca/

