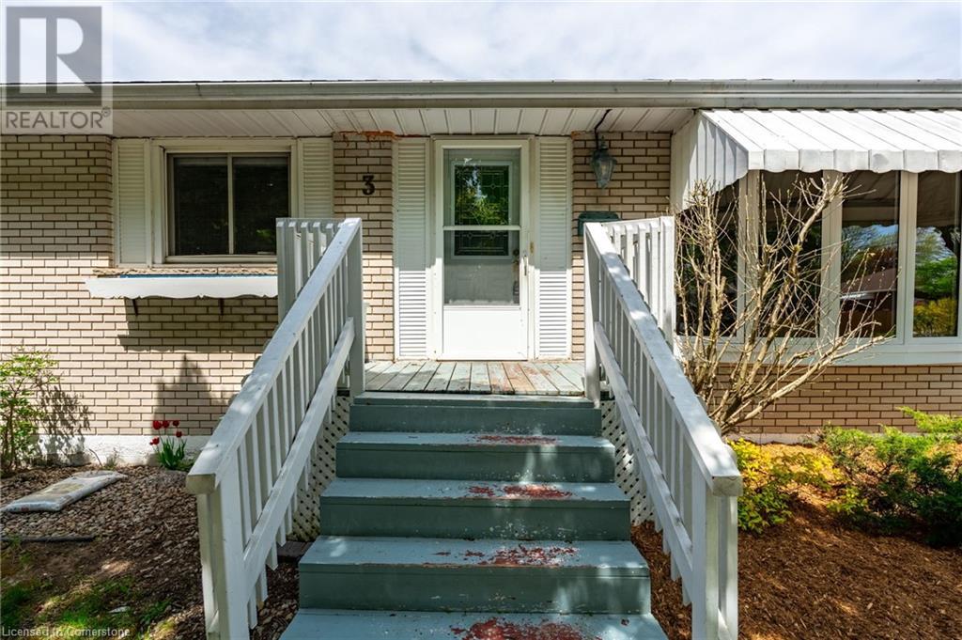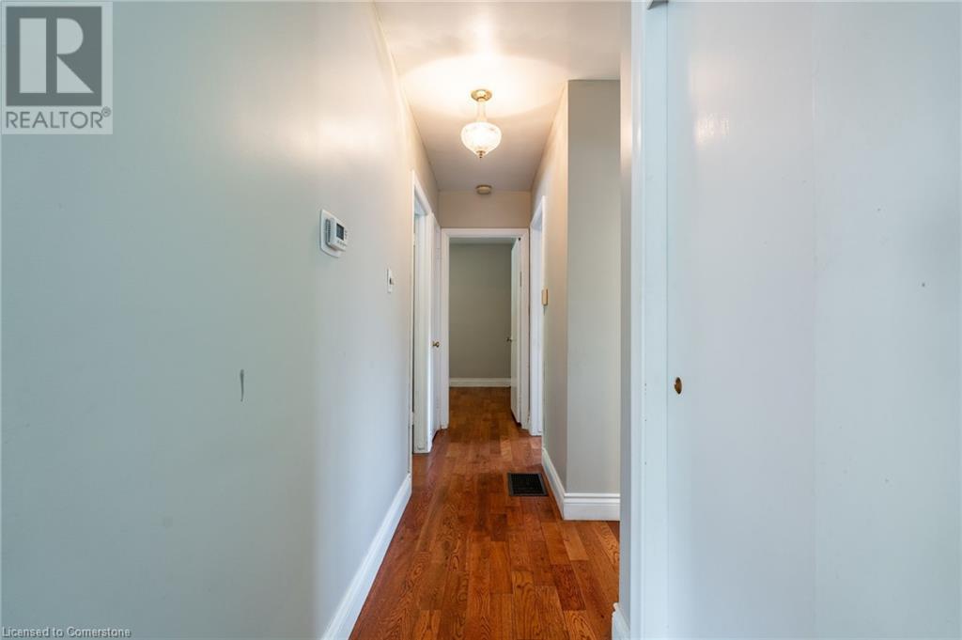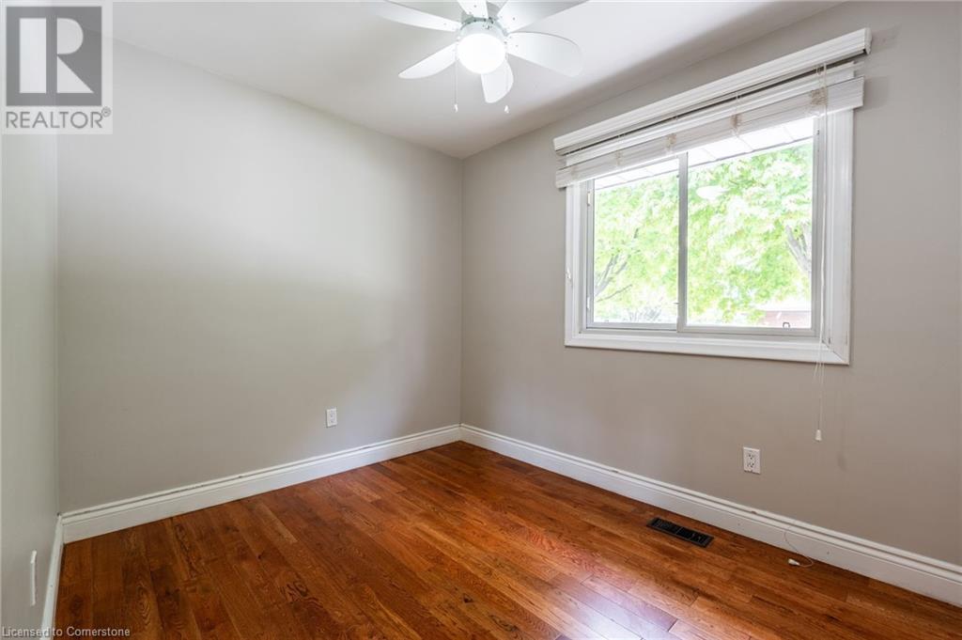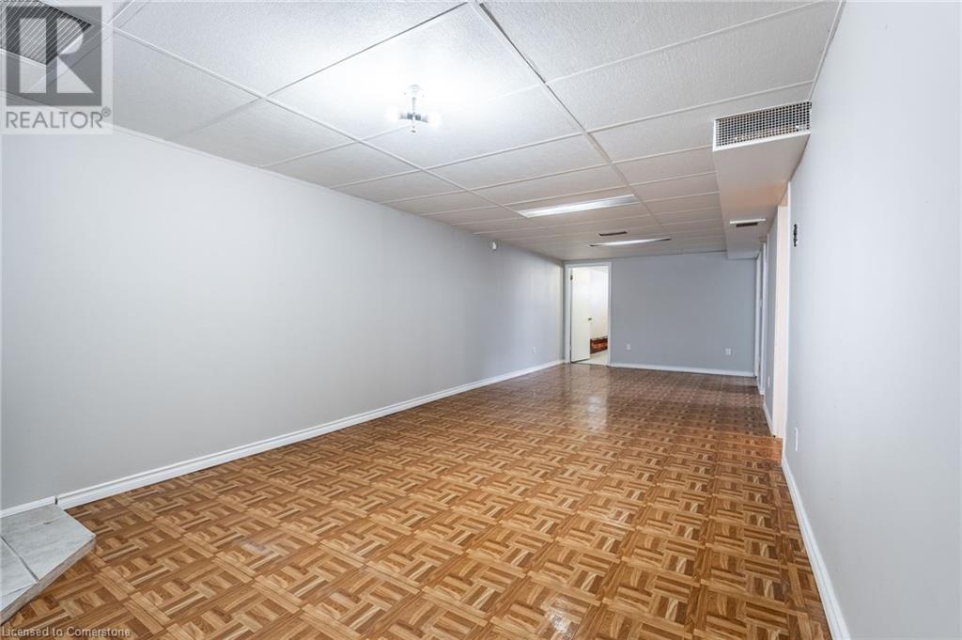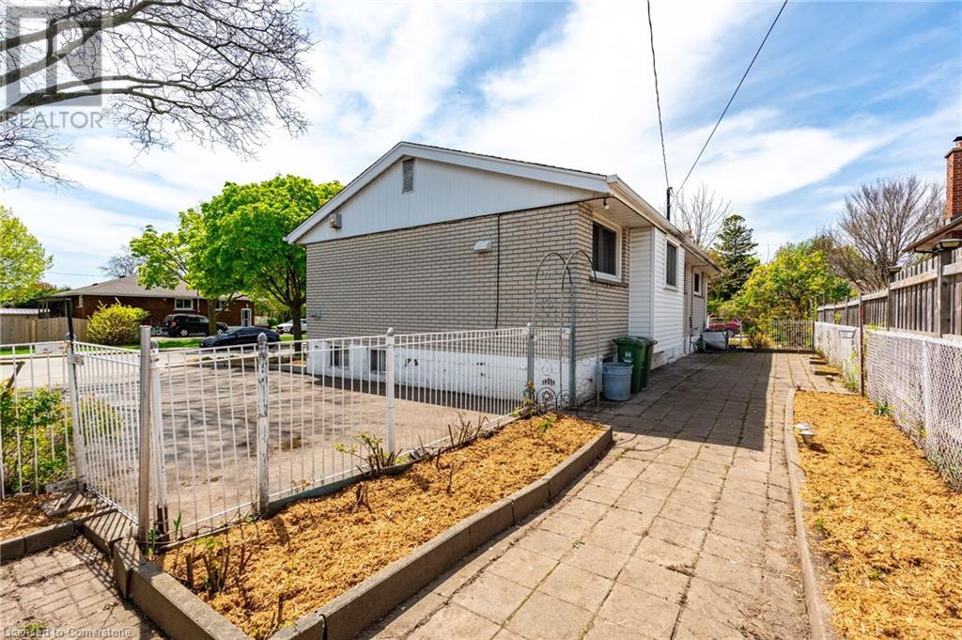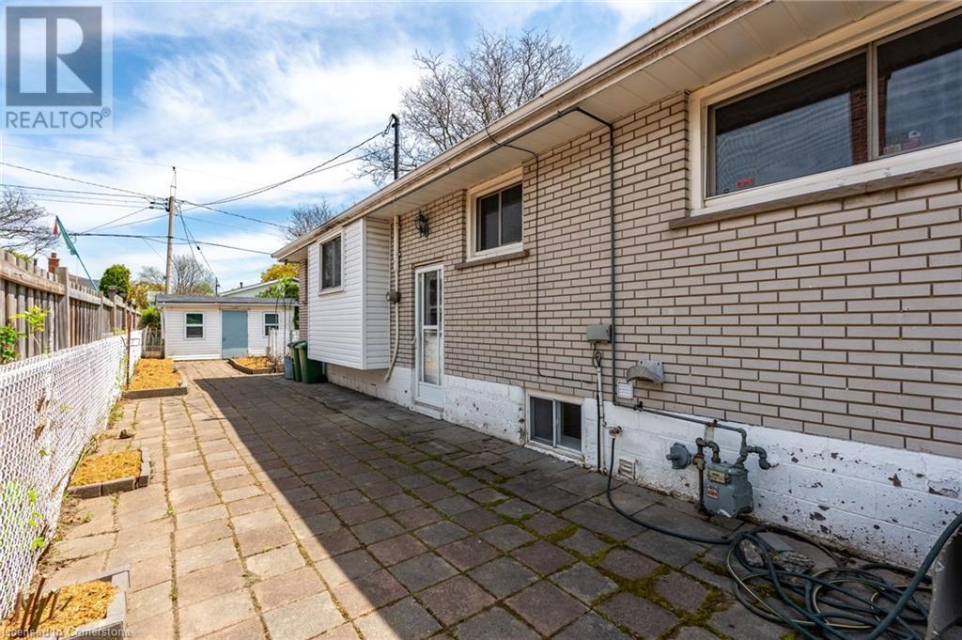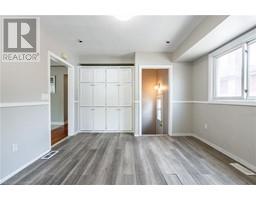3 Tanager Avenue Hamilton, Ontario L9A 2M2
$599,900
Welcome to this charming 3+1 bedroom bungalow, offering 1,061 square feet of warm, inviting living space, with two bathrooms and hardwood floors that flow throughout the main level. The bright and spacious living room features a recently replaced bay window (May 2025), enhancing both the home's curb appeal and the flow of natural light. Just off the living room, the well-appointed kitchen includes a pantry wall and a new gas stove (2025), ideal for everyday cooking and entertaining. Completing the main level are three generously sized bedrooms, each with large windows that invite in natural light and offer ample closet space for storage. The basement presents an excellent opportunity for an in-law suite, offering flexibility for multi-generational living, guests or additional recreational space. With its own separate area, it adds valuable versatility to the home. Conveniently located near public transit, shopping, and parks, this home offers the perfect combination of comfort and accessibility — an ideal choice for easy, everyday living. Don’t be TOO LATE*! *REG TM. RSA. (id:50886)
Property Details
| MLS® Number | 40729322 |
| Property Type | Single Family |
| Equipment Type | Water Heater |
| Parking Space Total | 4 |
| Rental Equipment Type | Water Heater |
Building
| Bathroom Total | 2 |
| Bedrooms Above Ground | 3 |
| Bedrooms Below Ground | 1 |
| Bedrooms Total | 4 |
| Appliances | Dishwasher, Dryer, Refrigerator, Washer, Gas Stove(s) |
| Architectural Style | Bungalow |
| Basement Development | Partially Finished |
| Basement Type | Full (partially Finished) |
| Construction Style Attachment | Detached |
| Cooling Type | Central Air Conditioning |
| Exterior Finish | Brick |
| Foundation Type | Block |
| Heating Fuel | Natural Gas |
| Heating Type | Forced Air |
| Stories Total | 1 |
| Size Interior | 1,061 Ft2 |
| Type | House |
| Utility Water | Municipal Water |
Land
| Acreage | No |
| Sewer | Municipal Sewage System |
| Size Depth | 50 Ft |
| Size Frontage | 100 Ft |
| Size Total Text | Under 1/2 Acre |
| Zoning Description | C |
Rooms
| Level | Type | Length | Width | Dimensions |
|---|---|---|---|---|
| Basement | Bonus Room | Measurements not available | ||
| Basement | Cold Room | 8'6'' x 6'0'' | ||
| Basement | Kitchen | 13'2'' x 8'10'' | ||
| Basement | Bedroom | 10'6'' x 8'0'' | ||
| Basement | 3pc Bathroom | Measurements not available | ||
| Basement | Recreation Room | 22'6'' x 11'2'' | ||
| Main Level | 4pc Bathroom | Measurements not available | ||
| Main Level | Bedroom | 10'0'' x 8'0'' | ||
| Main Level | Bedroom | 11'5'' x 9'0'' | ||
| Main Level | Primary Bedroom | 13'0'' x 9'5'' | ||
| Main Level | Kitchen | 18'4'' x 11'3'' | ||
| Main Level | Living Room | 21'9'' x 11'5'' |
https://www.realtor.ca/real-estate/28319868/3-tanager-avenue-hamilton
Contact Us
Contact us for more information
Drew Woolcott
Broker
http//www.woolcott.ca
#1b-493 Dundas Street E.
Waterdown, Ontario L0R 2H1
(905) 689-9223




