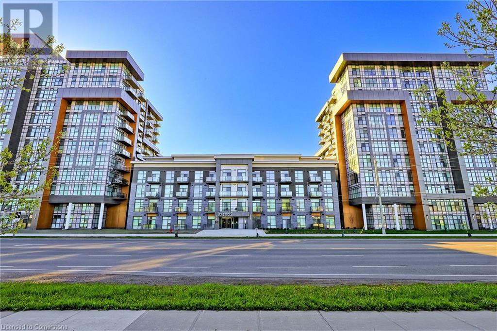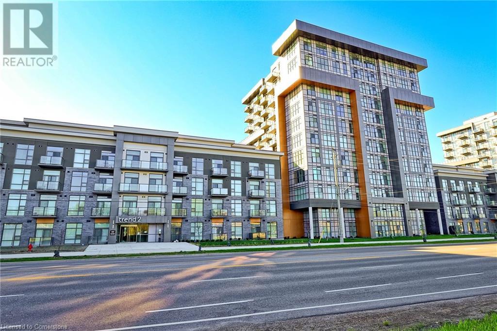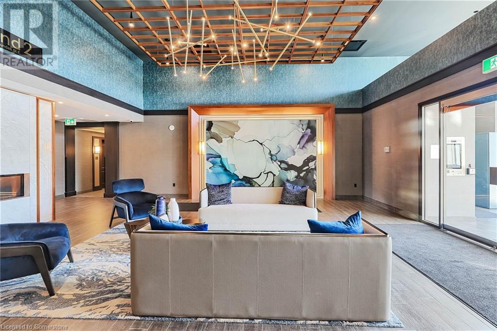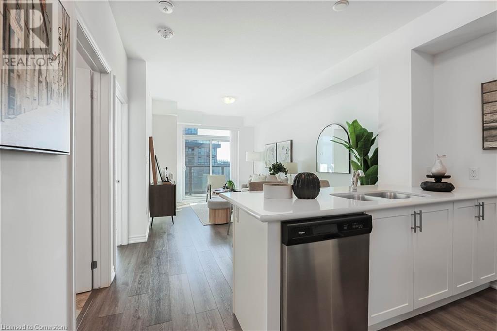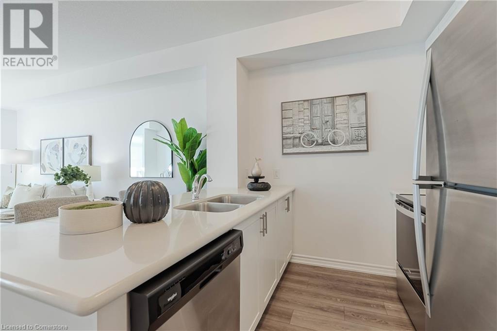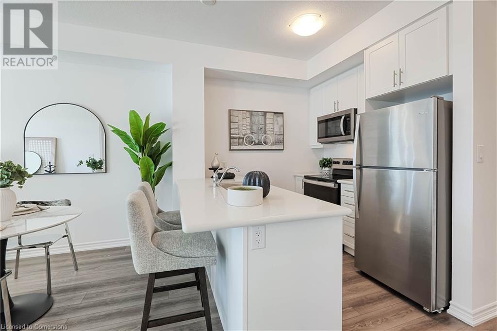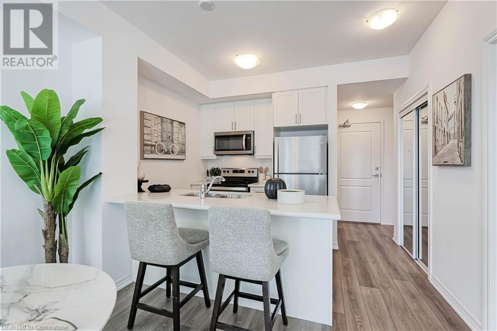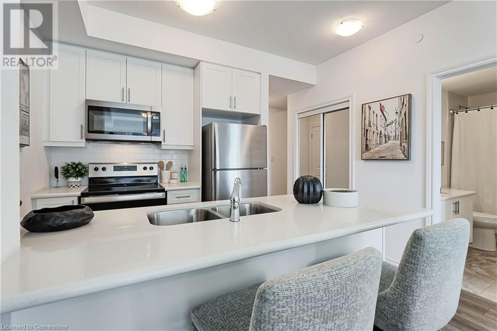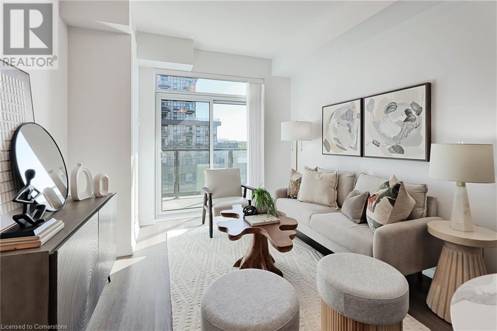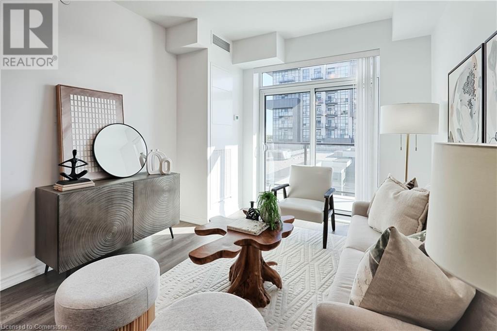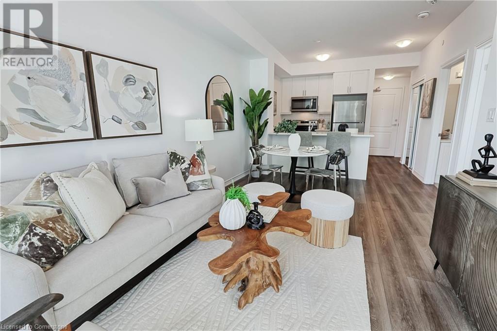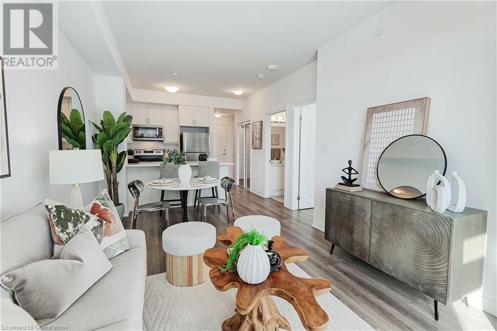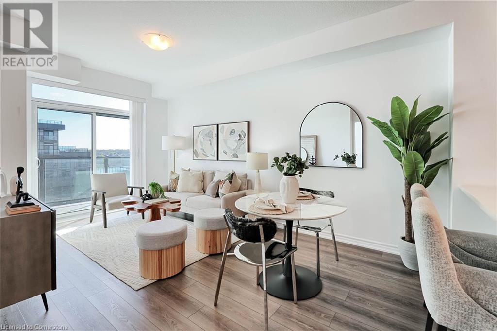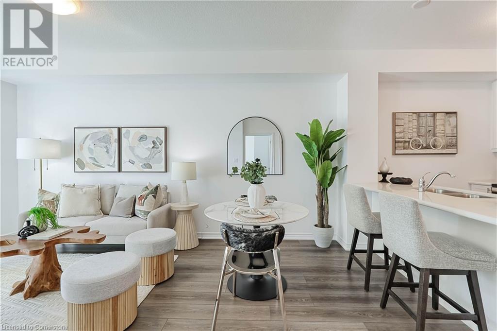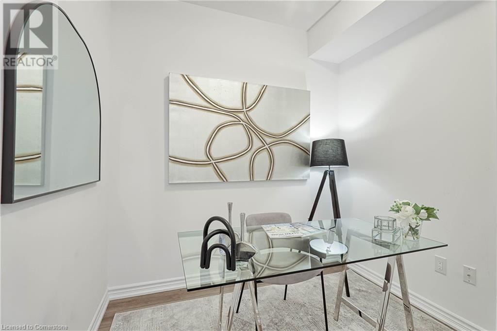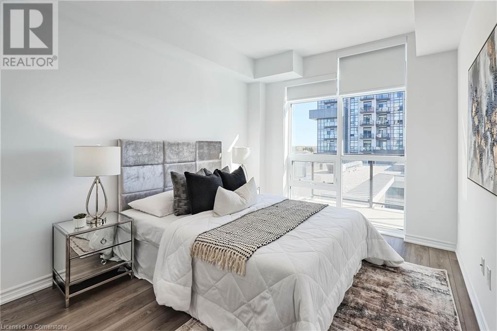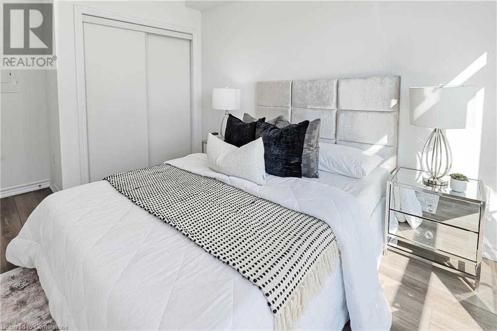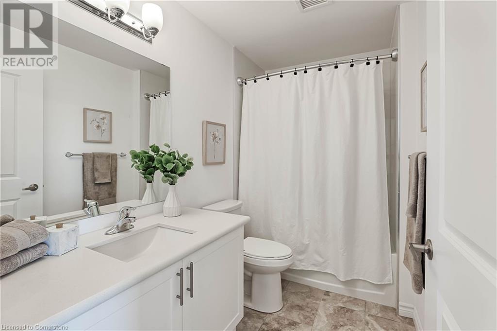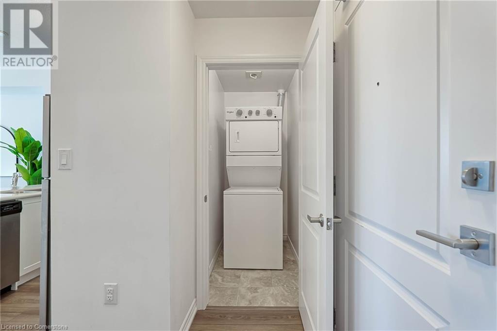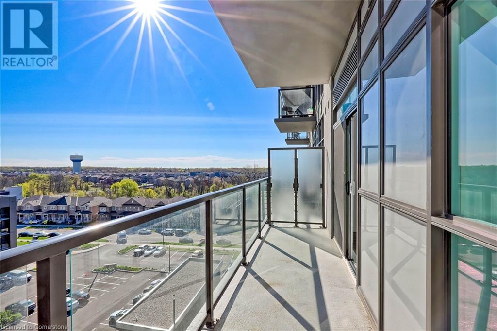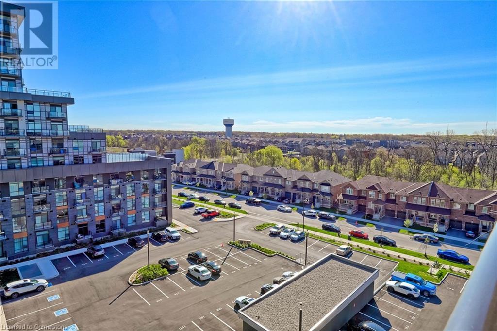460 Dundas Street E Unit# 708 Hamilton, Ontario L8B 2A5
$499,900Maintenance,
$361.44 Monthly
Maintenance,
$361.44 MonthlyWelcome to this beautiful 1 Bedroom plus den built by the award winning New Horizon Development Group. One of the best floor plans offering a blend of comfort and modern style!!! Wonderful layout providing bright and open concept living space, kitchen with Stainless Steel Appliances and breakfast bar, spacious and bright primary bedroom, generous size den offering many possibilities for a home office, hobby nook or nursery. It also includes 1 underground parking, 1 locker, in-suite laundry, Geothermal Heating and Cooling system and an oversized balcony to enjoy your morning sunrises and sunsets. Fabulous amenities includes party room, state-of-the-art fitness centre, rooftop patios and bike storage. Prime location in the Waterdown community with shopping, dining, schools and parks. Incredible opportunity to own this beautiful condo that has it all: impressive amenities, modern design and prime location!!!! (id:50886)
Property Details
| MLS® Number | 40728718 |
| Property Type | Single Family |
| Amenities Near By | Hospital, Park, Schools |
| Features | Southern Exposure, Balcony |
| Parking Space Total | 1 |
| Storage Type | Locker |
Building
| Bathroom Total | 1 |
| Bedrooms Above Ground | 1 |
| Bedrooms Below Ground | 1 |
| Bedrooms Total | 2 |
| Amenities | Exercise Centre, Party Room |
| Appliances | Dishwasher, Dryer, Refrigerator, Stove, Washer, Microwave Built-in, Window Coverings |
| Basement Type | None |
| Construction Style Attachment | Attached |
| Cooling Type | Central Air Conditioning |
| Exterior Finish | Aluminum Siding, Stone |
| Heating Type | Other |
| Stories Total | 1 |
| Size Interior | 657 Ft2 |
| Type | Apartment |
| Utility Water | Municipal Water |
Parking
| Underground | |
| None |
Land
| Acreage | No |
| Land Amenities | Hospital, Park, Schools |
| Sewer | Municipal Sewage System |
| Size Total Text | Unknown |
| Zoning Description | Uc-12 |
Rooms
| Level | Type | Length | Width | Dimensions |
|---|---|---|---|---|
| Main Level | 4pc Bathroom | Measurements not available | ||
| Main Level | Den | 8'0'' x 8'7'' | ||
| Main Level | Bedroom | 12'4'' x 9'7'' | ||
| Main Level | Great Room | 18'5'' x 3'2'' | ||
| Main Level | Kitchen | 7'5'' x 7'7'' |
https://www.realtor.ca/real-estate/28318988/460-dundas-street-e-unit-708-hamilton
Contact Us
Contact us for more information
Linda Wheeler
Broker of Record
(416) 360-0687
8u-2049 Pine Street
Burlington, Ontario L7R 1E9
(289) 635-1553
(416) 360-0687

