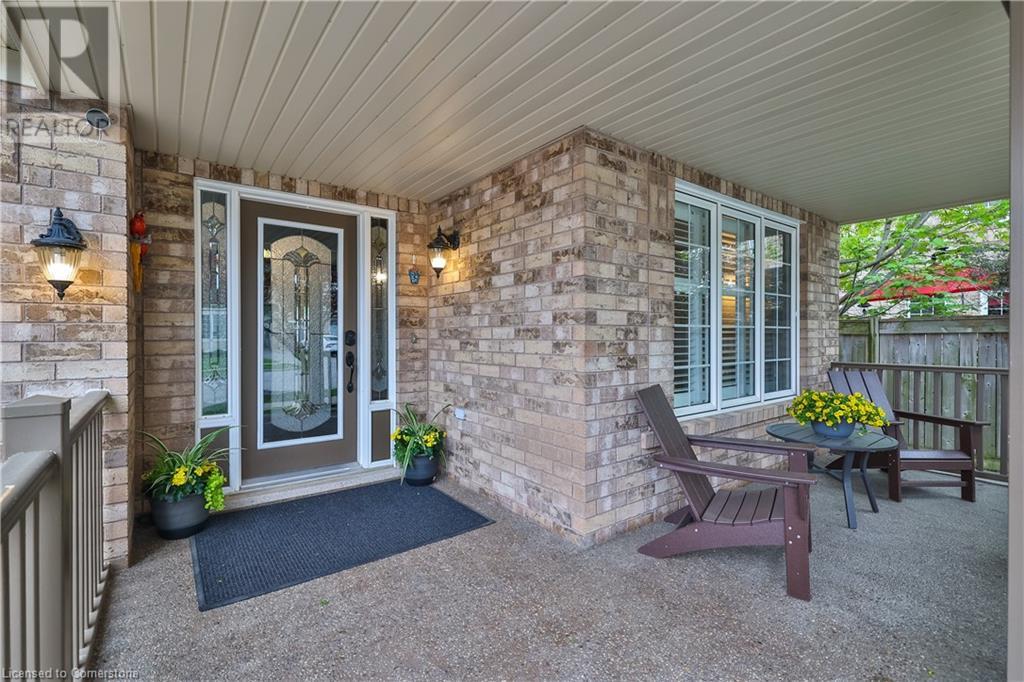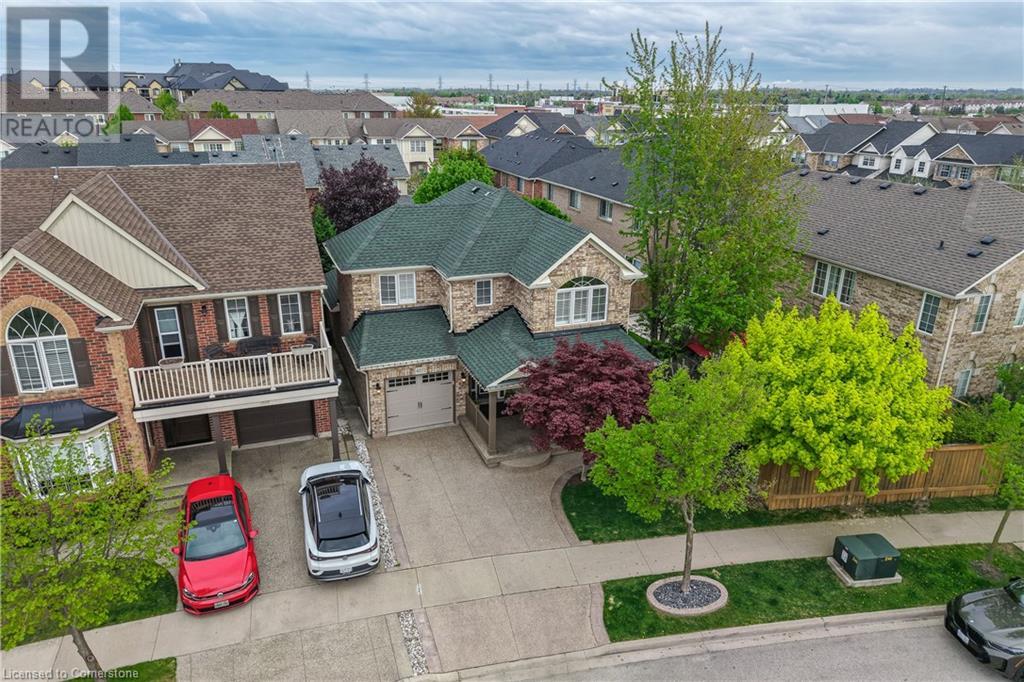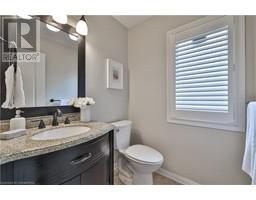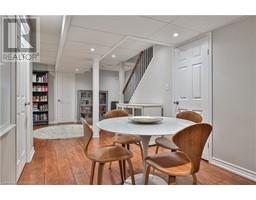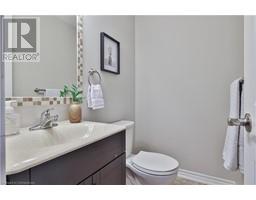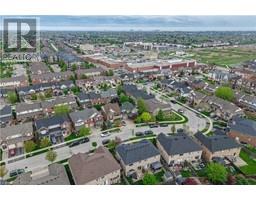4072 Gunby Crescent Burlington, Ontario L7M 0A8
$1,329,000
Exceptional 4-bedroom, 4-bathroom detached home in the heart of Alton Village. Set on a premium lot and offering 2,705 sq ft of beautifully finished living space, this home stands out with its extensive upgrades, thoughtful design, and high-end finishes. This is a home where no detail has been overlooked. The custom-designed kitchen is a showpiece, featuring an oversized waterfall quartz island, quartz countertops and backsplash, shaker-style cabinetry with custom inserts, pull-out pantry, and stainless-steel appliances. The layout flows seamlessly through large and spacious living areas. A generous family room sits just off the kitchen, while a separate dining/living room offers additional space for entertaining—all finished with gleaming hardwood floors, California shutters, and a beautiful oak staircase. Upstairs, the primary bedroom includes a W/I closet with custom built-ins and a spectacular spa-inspired ensuite with a freestanding soaker tub, glass shower, custom vanity, and luxurious Riobel fixtures. Two additional bedrooms also feature custom closet systems and share the gorgeous main bath. The second-floor laundry adds comfort and function. The finished basement offers flexible living space, a 4th bedroom, an additional bathroom, and plenty of room to relax or work from home. Every major item has been updated—from appliances to the roof and HVAC systems—ensuring true move-in-ready peace of mind. The moment you arrive, you’ll be impressed by the exposed aggregate concrete driveway, walkways, front porch, and a professionally landscaped exterior. The maintenance-free backyard with beautiful trees is perfect for relaxing or entertaining. Located in one of Burlington’s most desirable family communities, this home is close to top-rated schools, parks, trails, and prime shopping. Walk to Farm Boy or Starbucks, and enjoy nearby restaurants and other convenient amenities. This home is a true gem in Alton Village, an absolute must-see! (id:50886)
Property Details
| MLS® Number | 40728759 |
| Property Type | Single Family |
| Amenities Near By | Park, Place Of Worship, Playground, Public Transit, Schools, Shopping |
| Community Features | School Bus |
| Equipment Type | None |
| Parking Space Total | 2 |
| Rental Equipment Type | None |
Building
| Bathroom Total | 4 |
| Bedrooms Above Ground | 3 |
| Bedrooms Below Ground | 1 |
| Bedrooms Total | 4 |
| Appliances | Dishwasher, Dryer, Refrigerator, Washer, Microwave Built-in, Window Coverings, Garage Door Opener |
| Architectural Style | 2 Level |
| Basement Development | Finished |
| Basement Type | Full (finished) |
| Construction Style Attachment | Detached |
| Cooling Type | Central Air Conditioning |
| Exterior Finish | Brick |
| Foundation Type | Poured Concrete |
| Half Bath Total | 2 |
| Heating Fuel | Natural Gas |
| Heating Type | Forced Air |
| Stories Total | 2 |
| Size Interior | 2,705 Ft2 |
| Type | House |
| Utility Water | Municipal Water |
Parking
| Attached Garage |
Land
| Access Type | Highway Access |
| Acreage | No |
| Land Amenities | Park, Place Of Worship, Playground, Public Transit, Schools, Shopping |
| Landscape Features | Landscaped |
| Sewer | Municipal Sewage System |
| Size Depth | 94 Ft |
| Size Frontage | 37 Ft |
| Size Total Text | Under 1/2 Acre |
| Zoning Description | Ral1, Ral3 |
Rooms
| Level | Type | Length | Width | Dimensions |
|---|---|---|---|---|
| Second Level | Laundry Room | 7'0'' x 5'4'' | ||
| Second Level | 3pc Bathroom | Measurements not available | ||
| Second Level | Bedroom | 10'5'' x 9'11'' | ||
| Second Level | Bedroom | 9'5'' x 12'11'' | ||
| Second Level | Full Bathroom | Measurements not available | ||
| Second Level | Primary Bedroom | 14'11'' x 13'1'' | ||
| Basement | Family Room | 18'10'' x 33'7'' | ||
| Basement | 2pc Bathroom | Measurements not available | ||
| Basement | Bedroom | 8'5'' x 12'1'' | ||
| Main Level | 2pc Bathroom | Measurements not available | ||
| Main Level | Family Room | 12'8'' x 14'9'' | ||
| Main Level | Kitchen | 14'6'' x 16'5'' | ||
| Main Level | Living Room/dining Room | 20'11'' x 10'4'' |
https://www.realtor.ca/real-estate/28320366/4072-gunby-crescent-burlington
Contact Us
Contact us for more information
Veronica Almeida Hurtado
Salesperson
(905) 845-7674
52-2301 Cavendish Drive
Burlington, Ontario L7P 3M3
(905) 845-9180
(905) 845-7674




