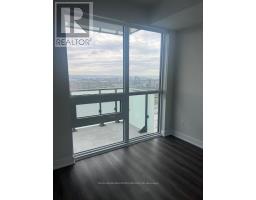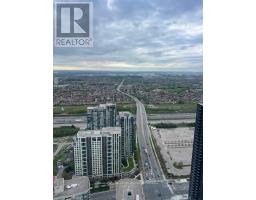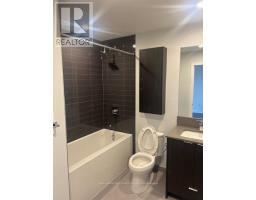4810 - 430 Square One Drive Mississauga, Ontario L5B 0L6
$2,550 Monthly
Soleil Model Elevated Urban Living at Avia | 430 Square One Dr, Unit 4810, Mississauga Discover refined city living in the Soleil Model at Aviaan immaculate, brand-new 1-bedroom + den suite offering modern luxury and captivating skyline views from the 48th floor. This never-before-lived-in residence combines style, function, and location for an exceptional lifestyle in the heart of Mississauga. Suite Highlights: Sophisticated Open Layout: The airy, open-concept floor plan seamlessly integrates the living, dining, and kitchen areas, creating an inviting space perfect for everyday living and entertaining. Designer Kitchen: Featuring sleek stainless-steel appliances, a contemporary centre island, and refined finishes ideal for home chefs and modern hosts alike. Private Balcony: Step outside to your personal oasis in the sky and enjoy sweeping city vistas with your morning coffee or evening glass of wine. Peaceful Primary Bedroom: Spacious and tranquil with expansive north-facing views, designed for restful retreats. Versatile Den: A flexible space that can serve as a second bedroom, office, or creative studio. Premium Touches: Stylish laminate flooring throughout,in-suite laundry, underground parking, and a dedicated storage locker provide everyday convenience with a touch of elegance. Luxury Building Amenities: 24-Hour Concierge & Secure Access. Fully Equipped Fitness Centre & Yoga Studio. Entertainment Lounge, Party Room & Theatre. Outdoor Sun Terrace with BBQs.Indoor/Outdoor Childrens Play Areas. Chefs Kitchen & Multi-Functional Community Spaces. Gaming & Media Lounges. Location Perks: Perfectly situated in Mississaugas lively Parkside Village, you're within walking distance to: Square One Shopping Centre. Sheridan & Mohawk College Campuses. Celebration Square & The Living Arts Centre.Top-Rated Restaurants, Cafés, and Nightlife. Major Highways (401, 403, QEW) & Mississauga Transit Terminal. Bonus Features:High-Speed Internet Included in Rent. (id:50886)
Property Details
| MLS® Number | W12150143 |
| Property Type | Single Family |
| Community Name | City Centre |
| Amenities Near By | Park, Place Of Worship, Public Transit, Schools |
| Community Features | Pet Restrictions |
| Features | Balcony, In Suite Laundry |
| Parking Space Total | 1 |
Building
| Bathroom Total | 1 |
| Bedrooms Above Ground | 1 |
| Bedrooms Total | 1 |
| Age | New Building |
| Amenities | Storage - Locker |
| Appliances | Dishwasher, Dryer, Stove, Washer, Refrigerator |
| Cooling Type | Central Air Conditioning |
| Exterior Finish | Concrete |
| Flooring Type | Laminate |
| Foundation Type | Concrete |
| Heating Fuel | Natural Gas |
| Heating Type | Forced Air |
| Size Interior | 600 - 699 Ft2 |
| Type | Apartment |
Parking
| Underground | |
| Garage |
Land
| Acreage | No |
| Land Amenities | Park, Place Of Worship, Public Transit, Schools |
Rooms
| Level | Type | Length | Width | Dimensions |
|---|---|---|---|---|
| Flat | Living Room | 6.27 m | 3.04 m | 6.27 m x 3.04 m |
| Flat | Dining Room | 6.27 m | 3.04 m | 6.27 m x 3.04 m |
| Flat | Kitchen | 2.52 m | 2.42 m | 2.52 m x 2.42 m |
| Flat | Primary Bedroom | 3.23 m | 3.04 m | 3.23 m x 3.04 m |
| Flat | Den | 2.56 m | 1.5 m | 2.56 m x 1.5 m |
Contact Us
Contact us for more information
Khalid Abdulahad
Salesperson
www.khalidmirza.ca
2520 Eglinton Ave West #207c
Mississauga, Ontario L5M 0Y4
(905) 828-1122
(905) 828-7925



















