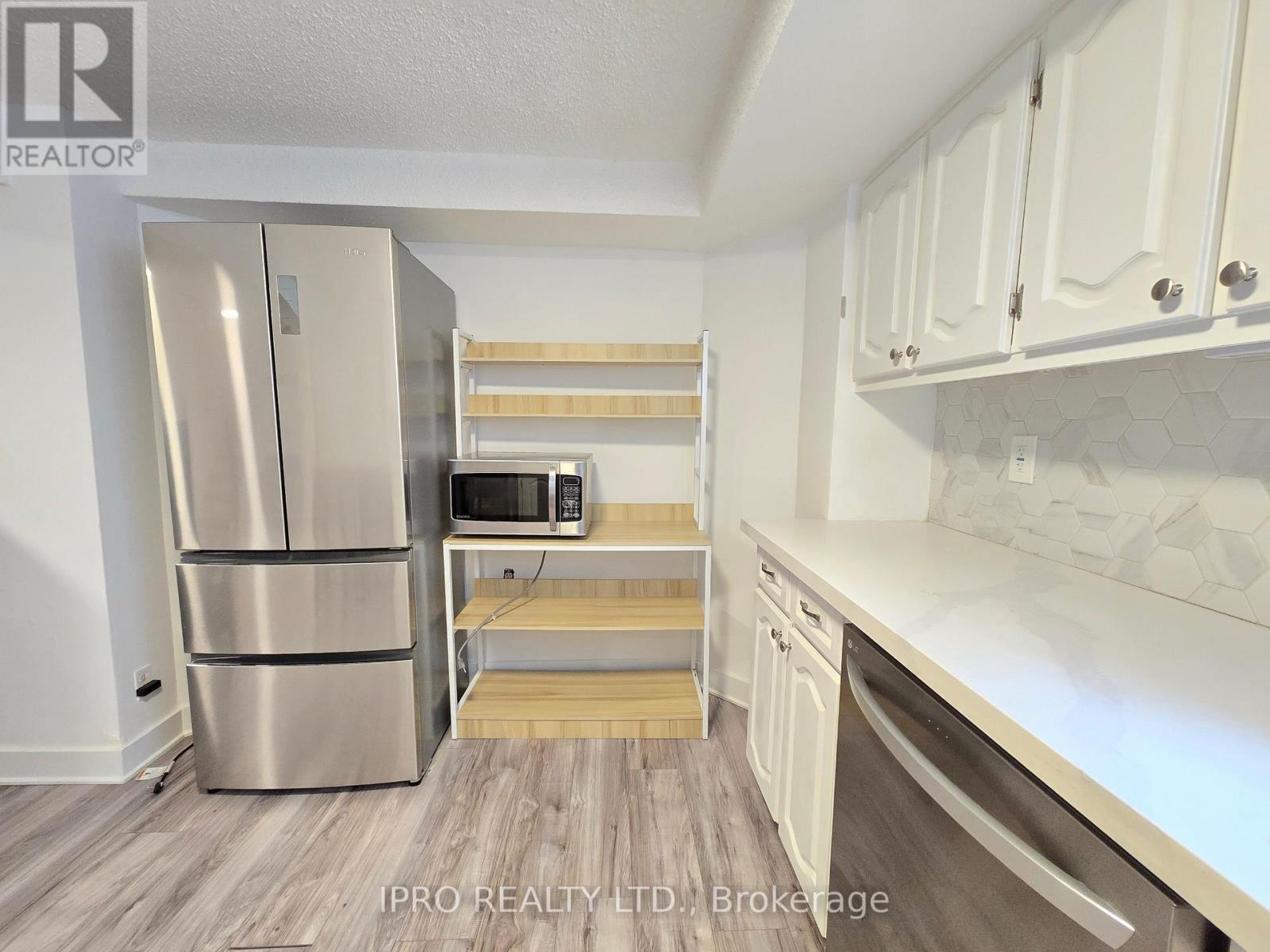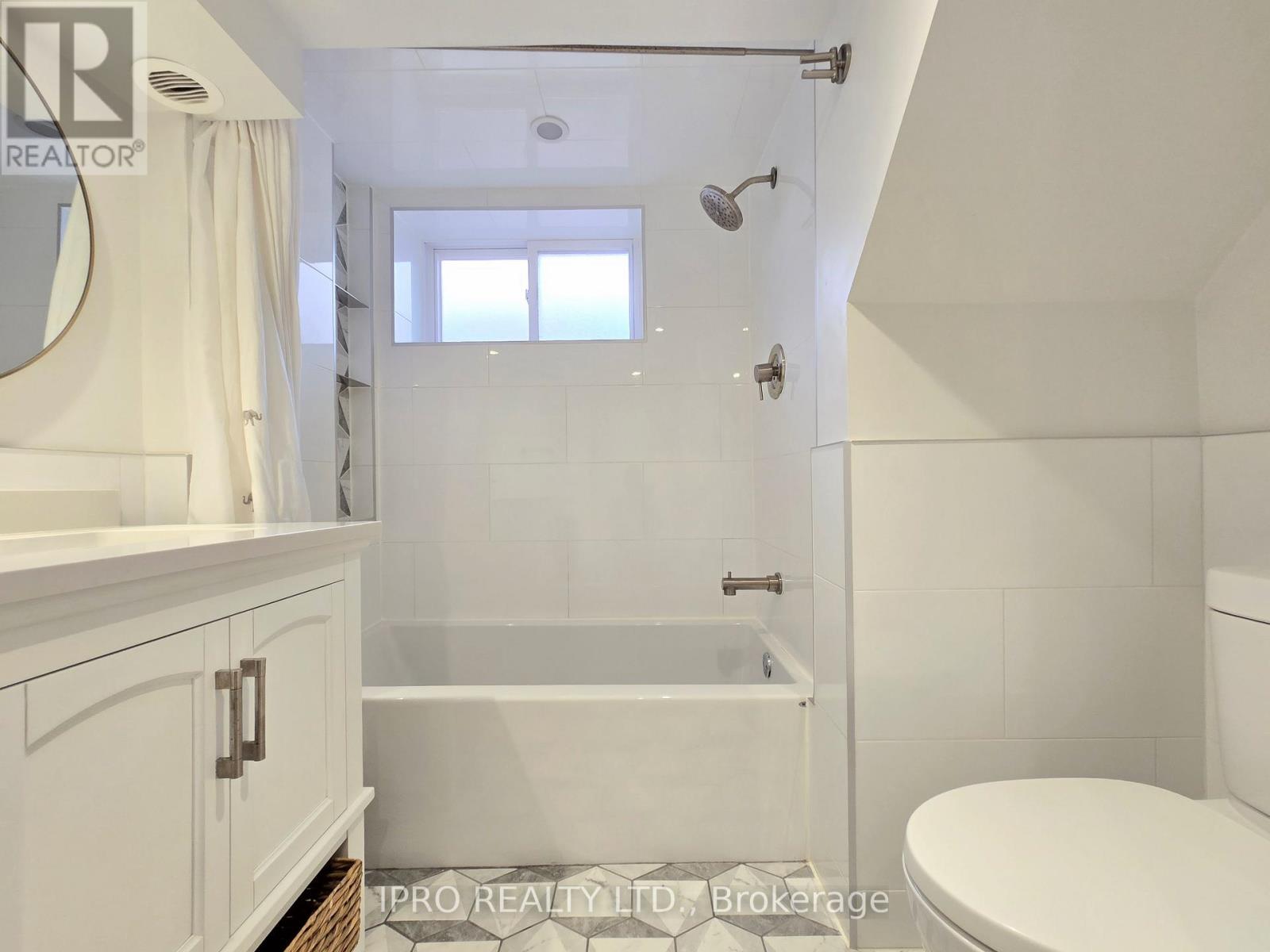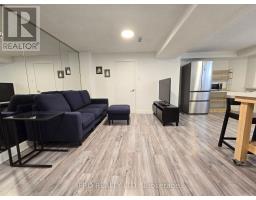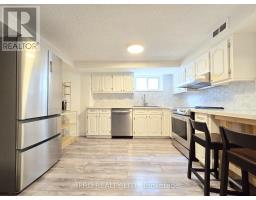Bsmt - 10 Lonborough Avenue Toronto, Ontario M6M 1X3
$2,000 Monthly
Welcome to a spacious, bright & beautifully updated 2-bedroom basement apartment in a quiet, family-friendly neighbourhood. Offering comfort and convenience, this stylish unit features a very spacious layout with modern finishes through-out. Enjoy a huge primary bedroom with ample room for a full bedroom set and more, a generously sized second bedroom, and a clean and renovated 4-piece bathroom. The open-concept kitchen comes complete with stainless steel appliances, loads of cabinetry, and plenty of counter space for meal prep and storage. Additional features include: private in suite laundry, 2 exclusive driveway parking spots, lots of storage space and shared use of the back patio (tiled area). This is a clean, well-maintained home with a great layout, good ceiling height and plenty of natural light. Conveniently located near transit, schools, parks, and shopping. 5 min walk to FreshCo, cafes, Eglinton Ave, restaurants and more. Tenants responsible for 40% of utilities. High speed internet included in lease. (id:50886)
Property Details
| MLS® Number | W12150032 |
| Property Type | Single Family |
| Community Name | Beechborough-Greenbrook |
| Communication Type | High Speed Internet |
| Features | In Suite Laundry |
| Parking Space Total | 2 |
Building
| Bathroom Total | 1 |
| Bedrooms Above Ground | 2 |
| Bedrooms Total | 2 |
| Appliances | Dishwasher, Dryer, Furniture, Microwave, Range, Stove, Washer, Refrigerator |
| Architectural Style | Bungalow |
| Basement Features | Apartment In Basement |
| Basement Type | N/a |
| Construction Style Attachment | Detached |
| Cooling Type | Central Air Conditioning |
| Exterior Finish | Brick |
| Flooring Type | Laminate |
| Foundation Type | Concrete |
| Heating Fuel | Natural Gas |
| Heating Type | Forced Air |
| Stories Total | 1 |
| Size Interior | 700 - 1,100 Ft2 |
| Type | House |
| Utility Water | Municipal Water |
Parking
| No Garage |
Land
| Acreage | No |
| Sewer | Sanitary Sewer |
Rooms
| Level | Type | Length | Width | Dimensions |
|---|---|---|---|---|
| Basement | Living Room | 2.94 m | 3.86 m | 2.94 m x 3.86 m |
| Basement | Kitchen | 3.82 m | 3.67 m | 3.82 m x 3.67 m |
| Basement | Dining Room | 3.82 m | 3.67 m | 3.82 m x 3.67 m |
| Basement | Primary Bedroom | 6.07 m | 3.36 m | 6.07 m x 3.36 m |
| Basement | Bedroom 2 | 2.81 m | 3.44 m | 2.81 m x 3.44 m |
Contact Us
Contact us for more information
Vivian Kim
Salesperson
www.instagram.com/jonandvivianrealestate/?hl=en
1396 Don Mills Rd #101 Bldg E
Toronto, Ontario M3B 0A7
(416) 364-4776
(416) 364-5546
Jonathan Chiu
Salesperson
www.linkedin.com/in/jonathan-chiu-realtor
1396 Don Mills Rd #101 Bldg E
Toronto, Ontario M3B 0A7
(416) 364-4776
(416) 364-5546

















































