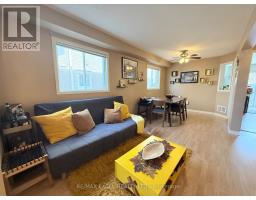585 Skinner Avenue Newmarket, Ontario L3X 2A8
4 Bedroom
4 Bathroom
1,500 - 2,000 ft2
Fireplace
Central Air Conditioning
Forced Air
$3,350 Monthly
Immaculately Maintained Family Semi-Detached Home In Newmarket's Sought After Stonehaven Neighbourhood, Nestled On A Quiet Street Close To Newmarket High School, Pickering College, Magna Centre, Willowick Park, Grocery Stores, Upper Canada Mall, Highway 400 & 404, With Activities For The Whole Family To Enjoy! Beautiful Upgrades Throughout The House, Bright and Spacious, Uniquely Designed Family Room With Fireplace At The Middle Level Offering Privacy & Comfort. Finished Basement with Additional Room and Washroom. (id:50886)
Property Details
| MLS® Number | N12150250 |
| Property Type | Single Family |
| Community Name | Stonehaven-Wyndham |
| Amenities Near By | Park, Public Transit |
| Parking Space Total | 2 |
Building
| Bathroom Total | 4 |
| Bedrooms Above Ground | 3 |
| Bedrooms Below Ground | 1 |
| Bedrooms Total | 4 |
| Amenities | Separate Electricity Meters |
| Appliances | Dishwasher, Dryer, Microwave, Stove, Washer, Window Coverings, Refrigerator |
| Basement Development | Finished |
| Basement Type | N/a (finished) |
| Construction Style Attachment | Semi-detached |
| Cooling Type | Central Air Conditioning |
| Exterior Finish | Brick |
| Fireplace Present | Yes |
| Flooring Type | Laminate, Carpeted |
| Foundation Type | Concrete |
| Half Bath Total | 2 |
| Heating Fuel | Natural Gas |
| Heating Type | Forced Air |
| Stories Total | 2 |
| Size Interior | 1,500 - 2,000 Ft2 |
| Type | House |
| Utility Water | Municipal Water |
Parking
| Garage |
Land
| Acreage | No |
| Fence Type | Fenced Yard |
| Land Amenities | Park, Public Transit |
| Sewer | Sanitary Sewer |
Rooms
| Level | Type | Length | Width | Dimensions |
|---|---|---|---|---|
| Second Level | Family Room | 5.52 m | 3.31 m | 5.52 m x 3.31 m |
| Second Level | Bedroom 2 | 3.01 m | 2.5 m | 3.01 m x 2.5 m |
| Second Level | Bedroom 3 | 2.73 m | 2.51 m | 2.73 m x 2.51 m |
| Second Level | Primary Bedroom | 4.33 m | 3.14 m | 4.33 m x 3.14 m |
| Basement | Laundry Room | 1 m | 1 m | 1 m x 1 m |
| Basement | Cold Room | 1 m | 1 m | 1 m x 1 m |
| Basement | Bedroom 4 | 2.62 m | 4.05 m | 2.62 m x 4.05 m |
| Basement | Recreational, Games Room | 5.52 m | 4.02 m | 5.52 m x 4.02 m |
| Ground Level | Living Room | 3.02 m | 3 m | 3.02 m x 3 m |
| Ground Level | Kitchen | 5.31 m | 3.81 m | 5.31 m x 3.81 m |
| Ground Level | Dining Room | 3.02 m | 2.94 m | 3.02 m x 2.94 m |
Contact Us
Contact us for more information
Wei Li
Salesperson
RE/MAX Excel Realty Ltd.
50 Acadia Ave Suite 120
Markham, Ontario L3R 0B3
50 Acadia Ave Suite 120
Markham, Ontario L3R 0B3
(905) 475-4750
(905) 475-4770
www.remaxexcel.com/

































