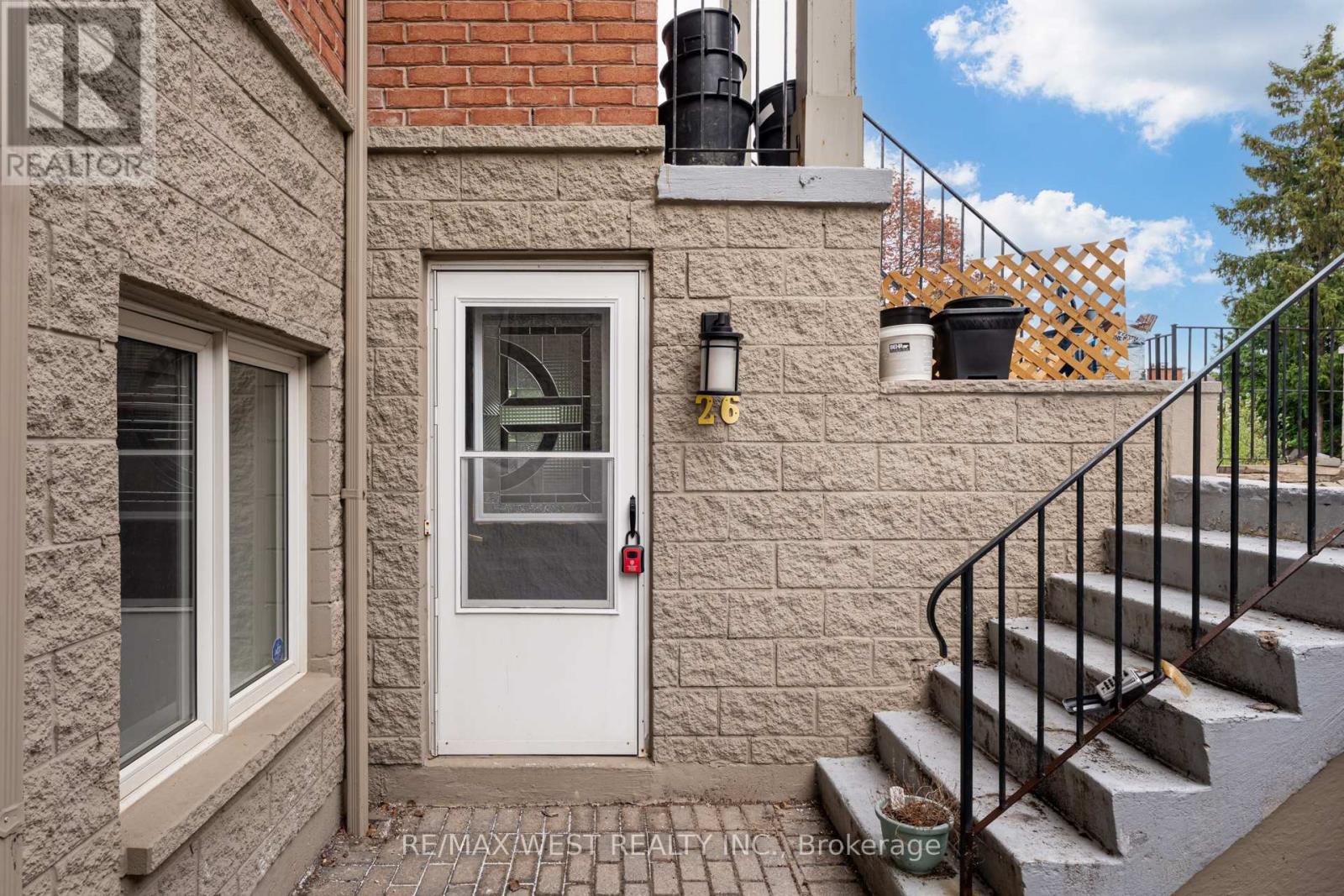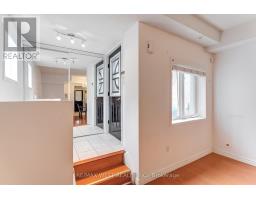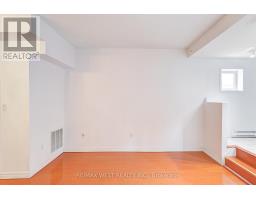26 - 901 Kennedy Road Toronto, Ontario M1K 2E9
$479,900Maintenance, Insurance, Water, Parking
$465.55 Monthly
Maintenance, Insurance, Water, Parking
$465.55 MonthlySpacious and bright 1-bedroom condo townhouse in Scarborough (Kennedy & Lawrence)** Features double entrance (1 from parking direct to kitchen) carpet free home** Modern and chic galley kitchen with B/I Appliances** Open-concept living and dining area on laminate flooring **Enclosed den perfect as a second bedroom or home office** Enjoy a modern, airy layout ** Great size bedroom with closet organizer** Enjoy the convenience of ensuite laundry**Very accessible location - situated next to Jack Goodlad Park & Community Center, close to various grocery stores, (Costco, No Frills, Food Basics, Giant Tiger, Walmart) Cineplex, Scarborough Town Center ** Close to Highway 401**Well maintained and quiet townhouse complex with lots of visitors parking**The maintenance fee includes water, parking, building insurance & common elements of the building. Seeing is believing, Schedule a viewing today! (id:50886)
Property Details
| MLS® Number | E12152031 |
| Property Type | Single Family |
| Community Name | Ionview |
| Amenities Near By | Public Transit, Schools |
| Community Features | Pet Restrictions, Community Centre, School Bus |
| Features | Balcony, Carpet Free |
| Parking Space Total | 1 |
Building
| Bathroom Total | 1 |
| Bedrooms Above Ground | 1 |
| Bedrooms Below Ground | 1 |
| Bedrooms Total | 2 |
| Amenities | Visitor Parking |
| Appliances | Water Heater |
| Cooling Type | Central Air Conditioning |
| Exterior Finish | Brick |
| Flooring Type | Laminate, Ceramic |
| Heating Fuel | Natural Gas |
| Heating Type | Forced Air |
| Size Interior | 700 - 799 Ft2 |
| Type | Row / Townhouse |
Parking
| Carport | |
| Garage | |
| Covered |
Land
| Acreage | No |
| Land Amenities | Public Transit, Schools |
Rooms
| Level | Type | Length | Width | Dimensions |
|---|---|---|---|---|
| Flat | Living Room | 5.08 m | 3.82 m | 5.08 m x 3.82 m |
| Flat | Dining Room | 3.82 m | 5.08 m | 3.82 m x 5.08 m |
| Flat | Kitchen | 2.96 m | 2.43 m | 2.96 m x 2.43 m |
| Flat | Primary Bedroom | 4.14 m | 3.91 m | 4.14 m x 3.91 m |
| Flat | Den | 2.78 m | 1.68 m | 2.78 m x 1.68 m |
https://www.realtor.ca/real-estate/28320429/26-901-kennedy-road-toronto-ionview-ionview
Contact Us
Contact us for more information
Harry Sarvaiya
Broker
www.harry.realtor/
www.facebook.com/Harry.Sarvaiya.Realtor/
twitter.com/harry_sarvaiya
www.linkedin.com/in/harrysarvaiya/
96 Rexdale Blvd.
Toronto, Ontario M9W 1N7
(416) 745-2300
(416) 745-1952
www.remaxwest.com/

































































