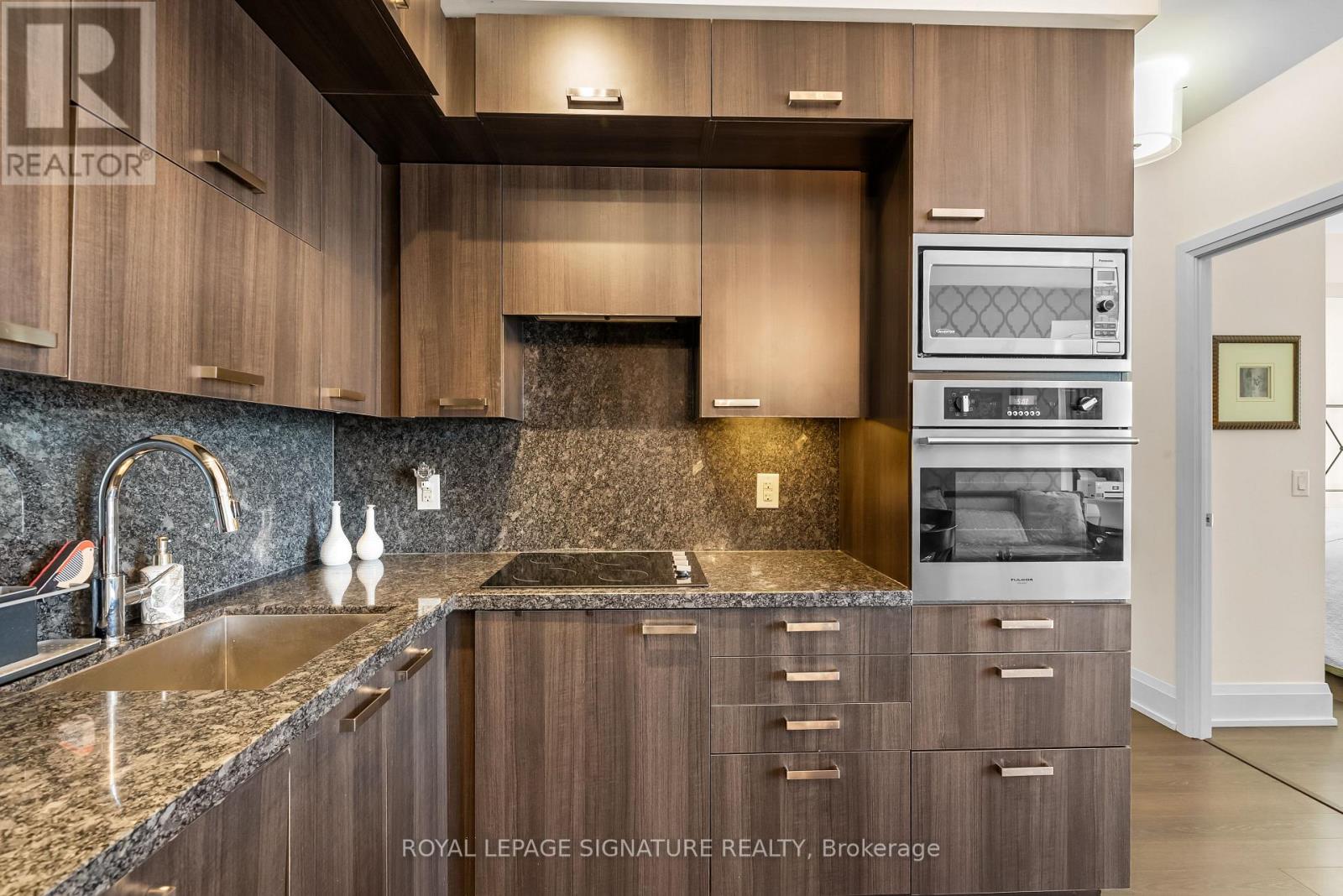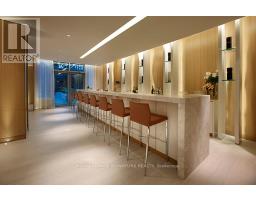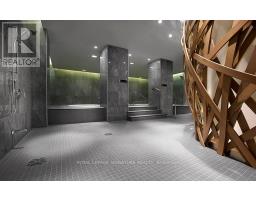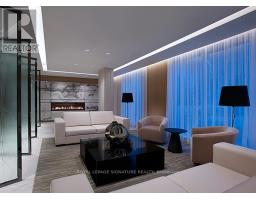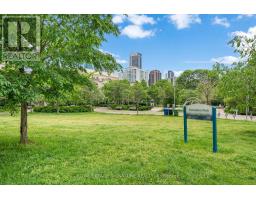312 - 120 Harrison Garden Boulevard Toronto, Ontario M2N 0H1
$4,000 Monthly
Experience this luxurious and inviting unit in the prestigious Tridle building.This exceptional model suite features 2 bedrooms + den and 2 baths, offering excellent amenities in desirable North York. With a unique layout spanning 1,000 sq. ft., the unit boasts a huge terrace that provides a sense of spaciousness and comfort, making you feel like you're living in a home rather than just a condo, all while enjoying stunning sunset and park views. Conveniently located just steps away from the tennis courts, parks and a 24/7 supermarket .5-minute walk from the Sheppard-Yonge subway station with easy access to main highways. Enjoy nearby restaurants and shopping centers as well. Newcomers are welcome with conditions to facilitate the rental process. No pets / No smoking. Hydro and Internet included in rent. (id:50886)
Property Details
| MLS® Number | C12149779 |
| Property Type | Single Family |
| Community Name | Willowdale East |
| Amenities Near By | Park, Public Transit, Schools |
| Communication Type | High Speed Internet |
| Community Features | Pet Restrictions, School Bus |
| Features | Elevator, Carpet Free |
| Parking Space Total | 1 |
Building
| Bathroom Total | 2 |
| Bedrooms Above Ground | 2 |
| Bedrooms Below Ground | 1 |
| Bedrooms Total | 3 |
| Amenities | Recreation Centre, Exercise Centre, Sauna, Party Room, Storage - Locker, Security/concierge |
| Appliances | Oven - Built-in |
| Cooling Type | Central Air Conditioning |
| Exterior Finish | Concrete |
| Fire Protection | Alarm System, Security System, Smoke Detectors |
| Flooring Type | Laminate |
| Heating Fuel | Natural Gas |
| Heating Type | Forced Air |
| Size Interior | 900 - 999 Ft2 |
| Type | Apartment |
Parking
| Underground | |
| Garage |
Land
| Acreage | No |
| Land Amenities | Park, Public Transit, Schools |
Rooms
| Level | Type | Length | Width | Dimensions |
|---|---|---|---|---|
| Flat | Living Room | 21.7 m | 5.1 m | 21.7 m x 5.1 m |
| Flat | Dining Room | 3.63 m | 2.4 m | 3.63 m x 2.4 m |
| Flat | Kitchen | 3.63 m | 1.91 m | 3.63 m x 1.91 m |
| Flat | Primary Bedroom | 5.25 m | 3.19 m | 5.25 m x 3.19 m |
| Flat | Bedroom 2 | 4.03 m | 2.79 m | 4.03 m x 2.79 m |
| Flat | Den | 1.65 m | 1.65 m | 1.65 m x 1.65 m |
Contact Us
Contact us for more information
Maria Mozdbar
Salesperson
(647) 836-6440
8 Sampson Mews Suite 201 The Shops At Don Mills
Toronto, Ontario M3C 0H5
(416) 443-0300
(416) 443-8619













