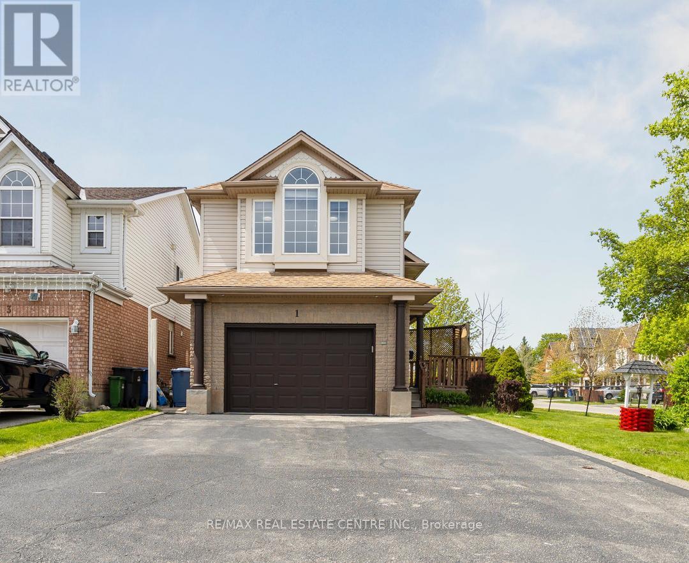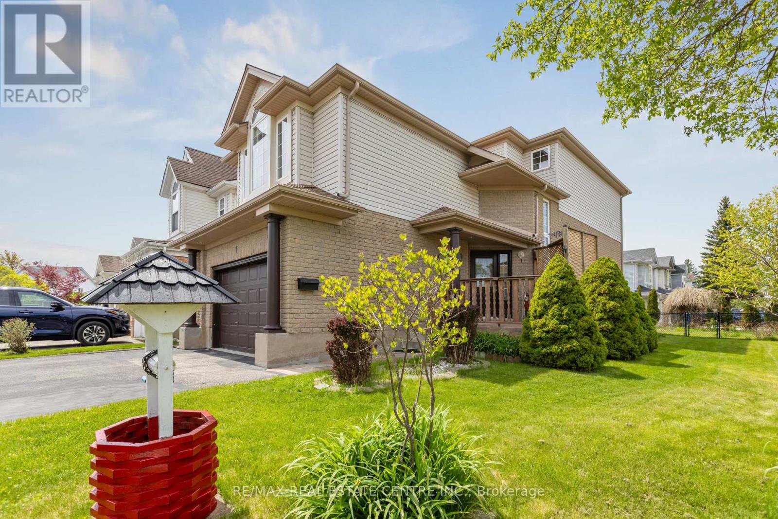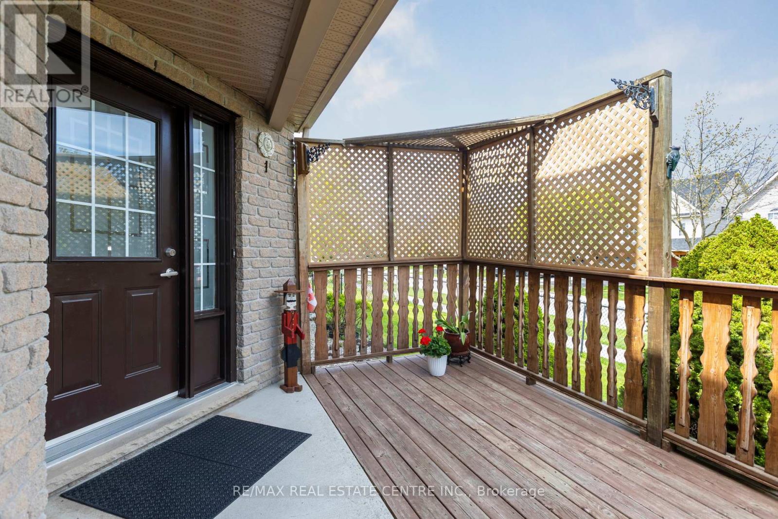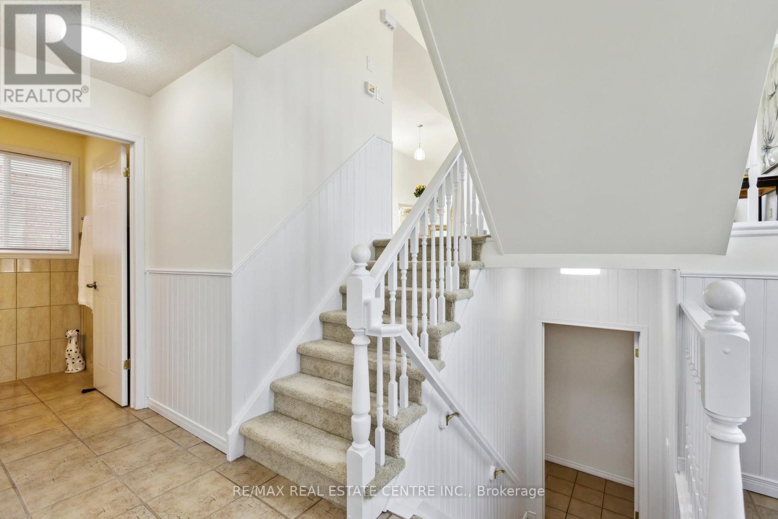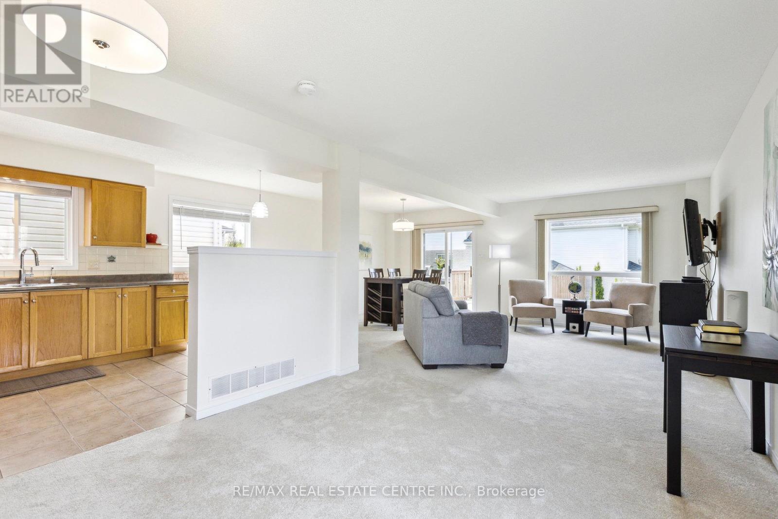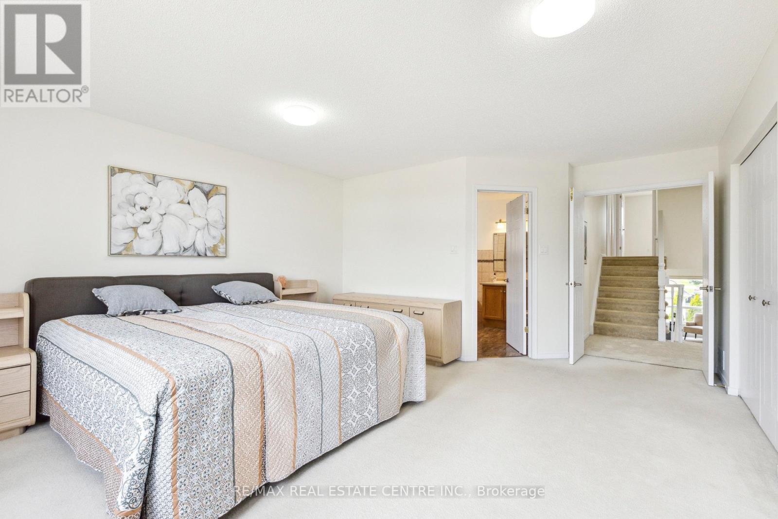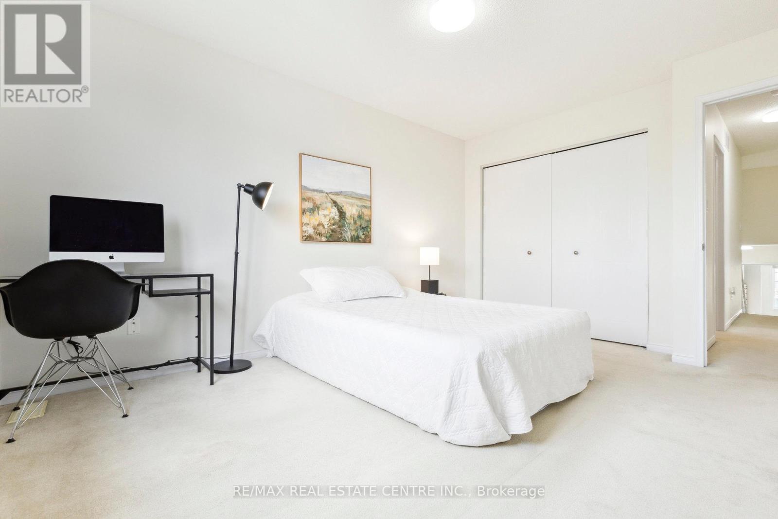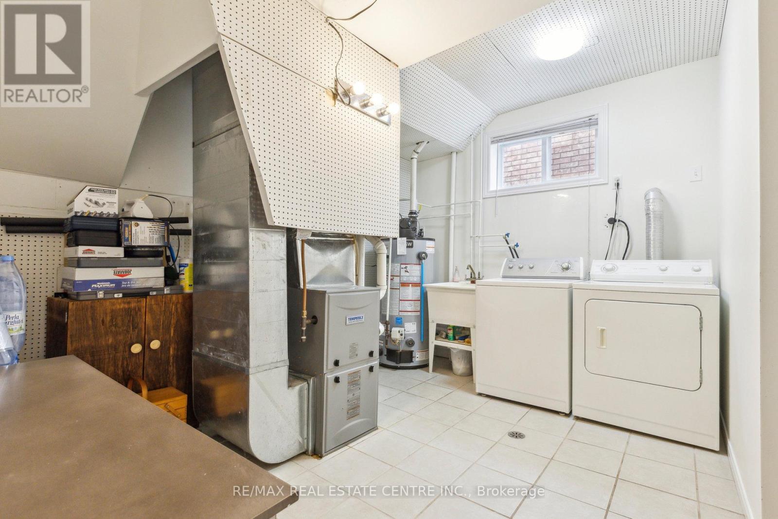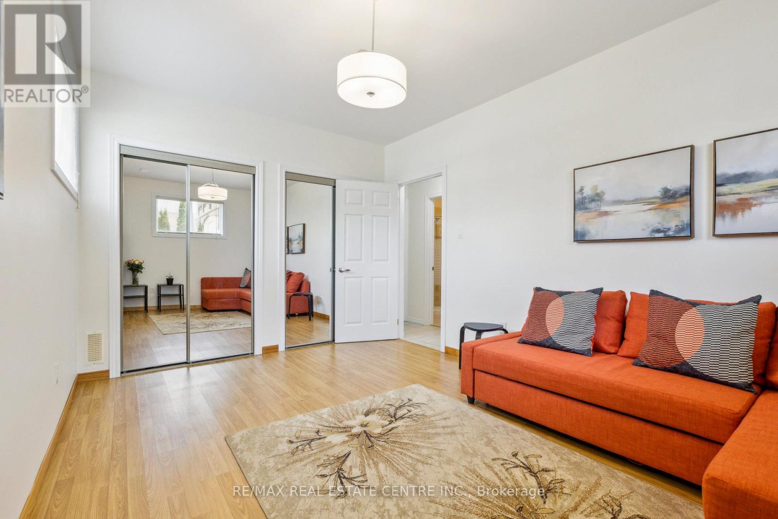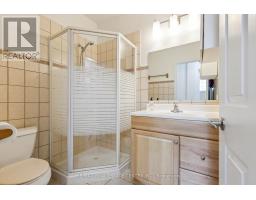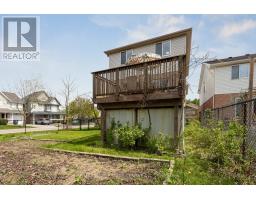1 Silversmith Court Guelph, Ontario N1G 5C1
$1,088,998
Welcome to this exceptional home offering approximately 2,500 SQUARE FEET of beautifully designed living space, ideally situated on a spacious corner lot on the highly desirable Silversmith Court a quiet cul-de-sac with minimal traffic, perfect for families. This 4+1 bedroom, 3 +1-bathroom residence features a thoughtfully designed layout that blends comfort and functionality. The main level showcases a bright and inviting living room, a formal dining area, a cozy dinette, and a generously sized kitchen that is ideal for both entertaining and everyday family life. Upon entry, you're welcomed by a spacious foyer and a convenient 2-piece powder room, offering practical comfort for both guests and family members. The private primary bedroom occupies its own level and boasts a 4-piece ensuite, creating a peaceful retreat within the home. Upstairs, three additional bedrooms and a well-appointed 4-piece bathroom provide plenty of space for children or guests. The finished basement offers remarkable versatility with a separate walk-up entrance, a second kitchen, a bedroom or recreational room, and a 3-piece bathroom making it perfect as a guest suite, in-law setup, or potential rental space. This home also includes a double-car garage and a large driveway that can accommodate up to six vehicles. The fully fenced backyard offers a safe and spacious area for children, pets, and outdoor entertaining. With all appliances included, this home is truly move-in ready. Located just steps from top-rated schools, University of Guelph, Stone Road Mall, and the everyday conveniences of Hartsland Market Square including a grocery store, restaurants, medical and dental clinics, a pharmacy, and a gym this exceptional property is more than just a house; its a place to call home. (id:50886)
Property Details
| MLS® Number | X12152188 |
| Property Type | Single Family |
| Community Name | Kortright West |
| Amenities Near By | Public Transit, Park, Schools |
| Equipment Type | Water Heater |
| Features | Cul-de-sac, Guest Suite |
| Parking Space Total | 6 |
| Rental Equipment Type | Water Heater |
| Structure | Deck, Porch, Shed |
| View Type | View |
Building
| Bathroom Total | 4 |
| Bedrooms Above Ground | 4 |
| Bedrooms Below Ground | 1 |
| Bedrooms Total | 5 |
| Age | 16 To 30 Years |
| Appliances | Water Softener, Water Purifier, Garage Door Opener Remote(s), Water Heater, Water Meter, Blinds, Dryer, Stove, Washer, Refrigerator |
| Basement Features | Separate Entrance, Walk-up |
| Basement Type | N/a |
| Construction Style Attachment | Detached |
| Cooling Type | Central Air Conditioning |
| Exterior Finish | Brick, Vinyl Siding |
| Fire Protection | Smoke Detectors |
| Foundation Type | Poured Concrete |
| Half Bath Total | 1 |
| Heating Fuel | Natural Gas |
| Heating Type | Forced Air |
| Stories Total | 2 |
| Size Interior | 1,500 - 2,000 Ft2 |
| Type | House |
| Utility Water | Municipal Water |
Parking
| Attached Garage | |
| Garage |
Land
| Acreage | No |
| Fence Type | Fully Fenced, Fenced Yard |
| Land Amenities | Public Transit, Park, Schools |
| Landscape Features | Landscaped |
| Sewer | Sanitary Sewer |
| Size Depth | 86 Ft ,7 In |
| Size Frontage | 43 Ft ,9 In |
| Size Irregular | 43.8 X 86.6 Ft ; Irregular |
| Size Total Text | 43.8 X 86.6 Ft ; Irregular |
| Zoning Description | R1d-2 |
Rooms
| Level | Type | Length | Width | Dimensions |
|---|---|---|---|---|
| Second Level | Primary Bedroom | 5.01 m | 5.76 m | 5.01 m x 5.76 m |
| Second Level | Bathroom | 2.92 m | 2.78 m | 2.92 m x 2.78 m |
| Second Level | Bedroom 2 | 2.92 m | 5.15 m | 2.92 m x 5.15 m |
| Second Level | Bedroom 3 | 3.25 m | 4.43 m | 3.25 m x 4.43 m |
| Second Level | Bedroom 4 | 2.92 m | 3.38 m | 2.92 m x 3.38 m |
| Second Level | Bathroom | 2.32 m | 2.81 m | 2.32 m x 2.81 m |
| Basement | Bedroom 5 | 3.23 m | 4.58 m | 3.23 m x 4.58 m |
| Basement | Kitchen | 2.73 m | 2.52 m | 2.73 m x 2.52 m |
| Basement | Bathroom | 1.65 m | 2.12 m | 1.65 m x 2.12 m |
| Main Level | Bathroom | 1.53 m | 1.72 m | 1.53 m x 1.72 m |
| Main Level | Living Room | 3.25 m | 7.92 m | 3.25 m x 7.92 m |
| Main Level | Kitchen | 2.73 m | 5.9 m | 2.73 m x 5.9 m |
| Main Level | Dining Room | 2.73 m | 3.32 m | 2.73 m x 3.32 m |
Utilities
| Cable | Installed |
| Electricity | Installed |
| Sewer | Installed |
https://www.realtor.ca/real-estate/28320731/1-silversmith-court-guelph-kortright-west-kortright-west
Contact Us
Contact us for more information
Luciano Toich
Salesperson
(519) 716-8999
thesterlinggroup.ca/
www.facebook.com/SterlingRemax
twitter.com/home?lang=en
www.linkedin.com/in/luciano-toich/
238 Speedvale Ave W #b
Guelph, Ontario N1H 1C4
(519) 836-6365
(519) 836-7975
Susan Toich
Broker
thesterlinggroup.ca/
238 Speedvale Ave W #b
Guelph, Ontario N1H 1C4
(519) 836-6365
(519) 836-7975
Daniel Toich
Salesperson
(519) 362-8046
wwe.thesterlinggroup.ca/
www.facebook.com/SterlingRemax/
www.linkedin.com/in/daniel-toich-5873a5154
238 Speedvale Ave W #b
Guelph, Ontario N1H 1C4
(519) 836-6365
(519) 836-7975

