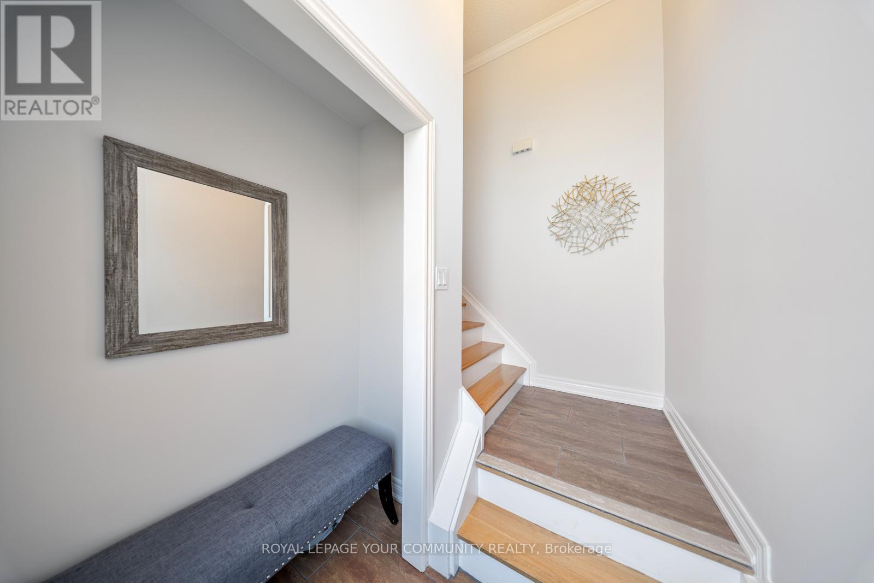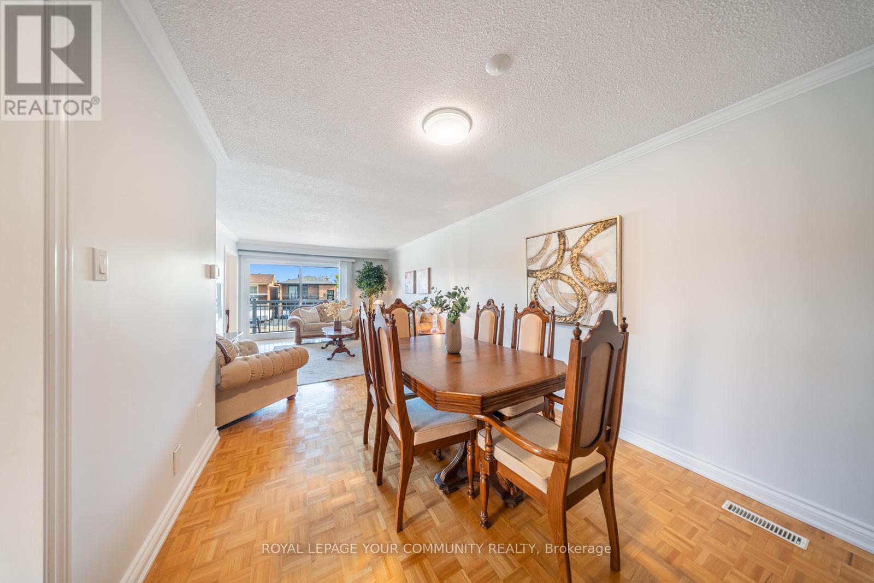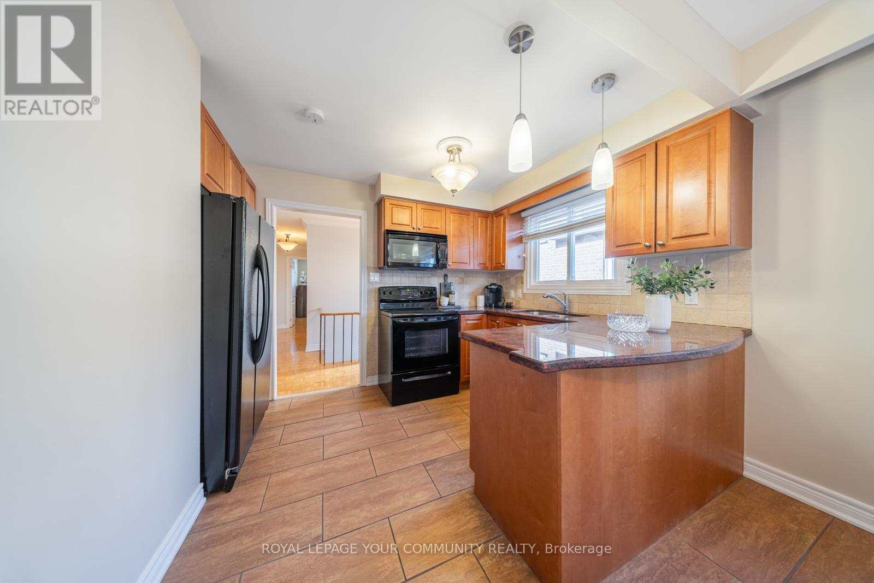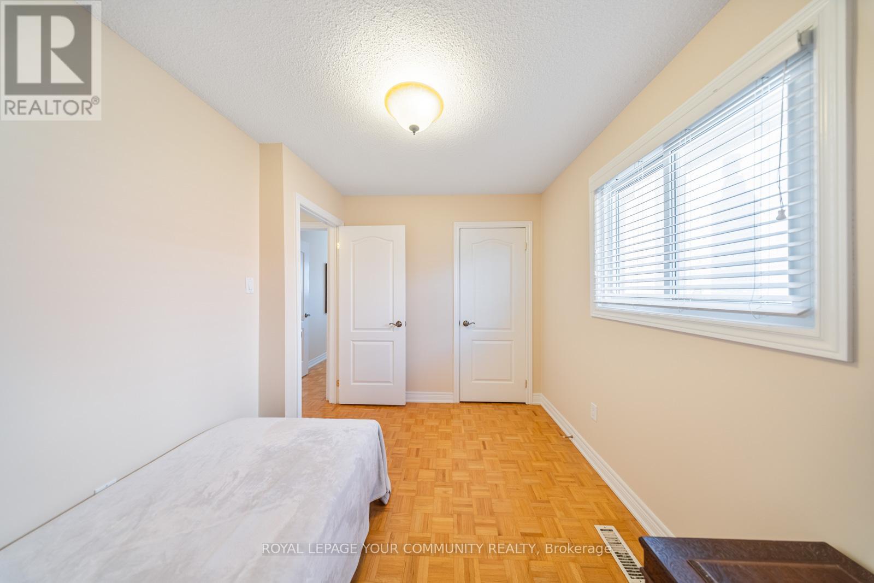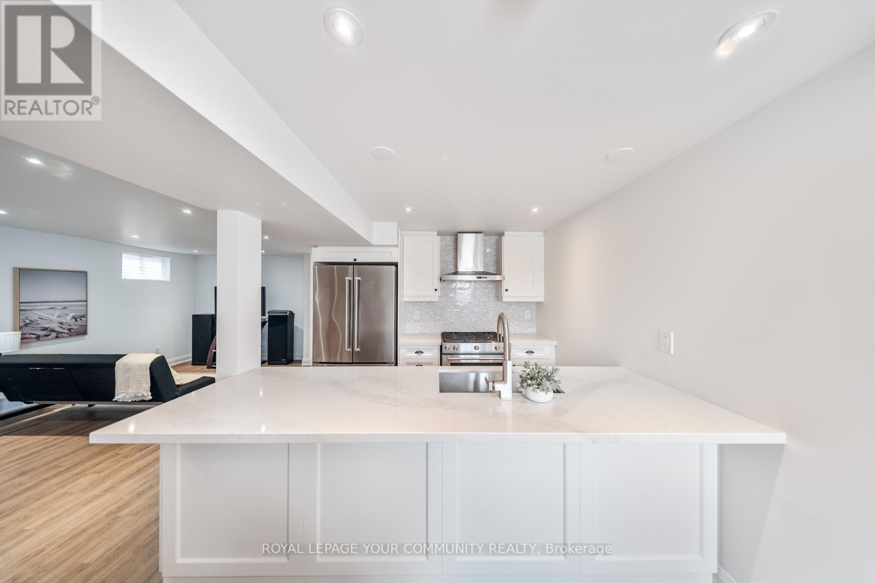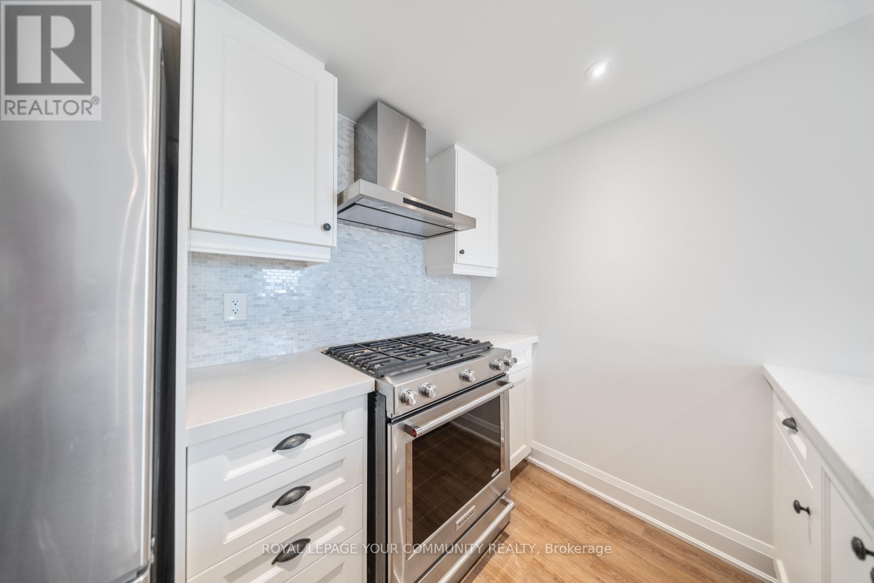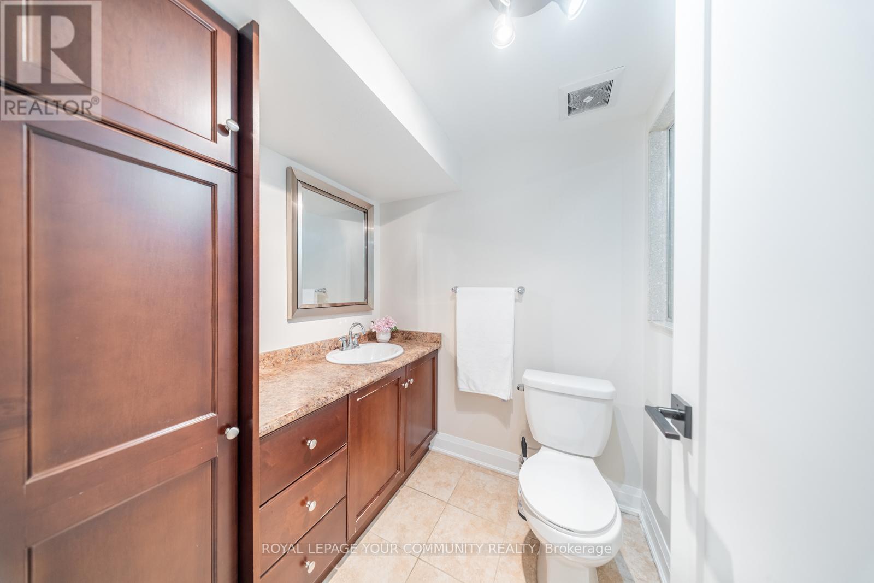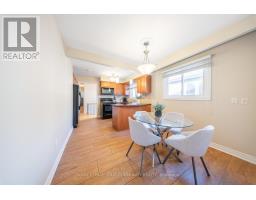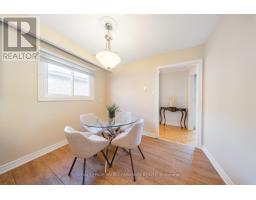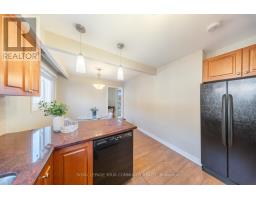72 Ashburn Crescent Vaughan, Ontario L4L 1G9
$1,099,990
Gorgeous and impeccably maintained raised bungalow, located in the prestigious East Woodbridge Community. This home offers 3-Bedrooms, 2-Baths, and is brimming with curb appeal. An ideal opportunity for Upsizers, Downsizers and Investors with exceptional value. Enjoy a bright, open-concept living and dining room with a walk-out to a balcony, a spacious eat-in Kitchen, a convenient side entrance which takes you to the main level or the basement. The fully finished basement has been thoughtfully renovated with premium finishes, including hardwood flooring, a stone gas fireplace and a sleek white kitchen with breakfast bar, with access to the backyard for easy entertaining. Roof replaced in 2024. Situated near Highway 7 and Weston Road, you're just minutes from renowned schools, parks, Chancellor Recreation Centre, places of worship, shopping, entertainment, transit, with the VMC Subway & Vaughan Mills Mall a short drive away. Everything you need is right at your doorstep. Move right in and Make it yours! (id:50886)
Open House
This property has open houses!
2:00 pm
Ends at:4:00 pm
2:00 pm
Ends at:4:00 pm
Property Details
| MLS® Number | N12152156 |
| Property Type | Single Family |
| Community Name | East Woodbridge |
| Amenities Near By | Hospital, Park, Place Of Worship, Public Transit, Schools |
| Parking Space Total | 6 |
Building
| Bathroom Total | 2 |
| Bedrooms Above Ground | 3 |
| Bedrooms Total | 3 |
| Age | 31 To 50 Years |
| Amenities | Fireplace(s) |
| Appliances | Dishwasher, Dryer, Furniture, Two Stoves, Washer, Window Coverings, Wine Fridge, Two Refrigerators |
| Architectural Style | Raised Bungalow |
| Basement Development | Finished |
| Basement Features | Walk Out |
| Basement Type | N/a (finished) |
| Construction Style Attachment | Detached |
| Cooling Type | Central Air Conditioning |
| Exterior Finish | Brick |
| Fire Protection | Smoke Detectors |
| Fireplace Present | Yes |
| Fireplace Total | 1 |
| Foundation Type | Concrete |
| Heating Fuel | Natural Gas |
| Heating Type | Forced Air |
| Stories Total | 1 |
| Size Interior | 1,100 - 1,500 Ft2 |
| Type | House |
| Utility Water | Municipal Water |
Parking
| Attached Garage | |
| Garage |
Land
| Acreage | No |
| Land Amenities | Hospital, Park, Place Of Worship, Public Transit, Schools |
| Sewer | Sanitary Sewer |
| Size Depth | 120 Ft |
| Size Frontage | 30 Ft |
| Size Irregular | 30 X 120 Ft |
| Size Total Text | 30 X 120 Ft |
Rooms
| Level | Type | Length | Width | Dimensions |
|---|---|---|---|---|
| Lower Level | Kitchen | 3.39 m | 3.39 m | 3.39 m x 3.39 m |
| Lower Level | Living Room | 2.99 m | 2.62 m | 2.99 m x 2.62 m |
| Main Level | Living Room | 8.47 m | 3.75 m | 8.47 m x 3.75 m |
| Main Level | Dining Room | 8.47 m | 3.75 m | 8.47 m x 3.75 m |
| Main Level | Kitchen | 4.97 m | 3.05 m | 4.97 m x 3.05 m |
| Main Level | Primary Bedroom | 4.88 m | 3.35 m | 4.88 m x 3.35 m |
| Main Level | Bedroom 3 | 3.32 m | 2.71 m | 3.32 m x 2.71 m |
| Upper Level | Bedroom 2 | 3.81 m | 3.41 m | 3.81 m x 3.41 m |
Contact Us
Contact us for more information
Tyler Mclay
Salesperson
(647) 991-2432
187 King Street East
Toronto, Ontario M5A 1J5
(416) 637-8000
(416) 361-9969
Sabrina Polsinelli
Salesperson
(905) 832-6656
(905) 832-6918




