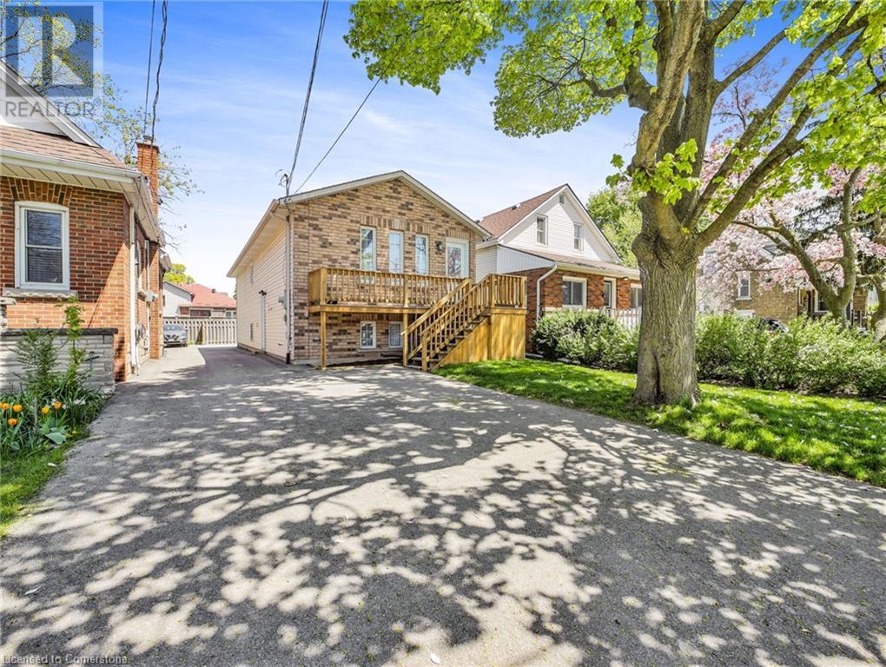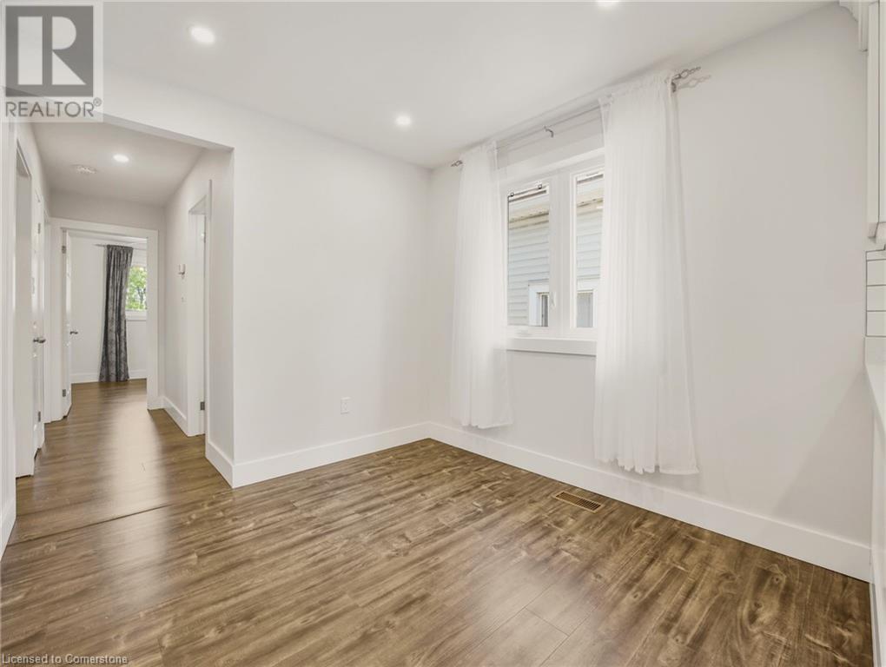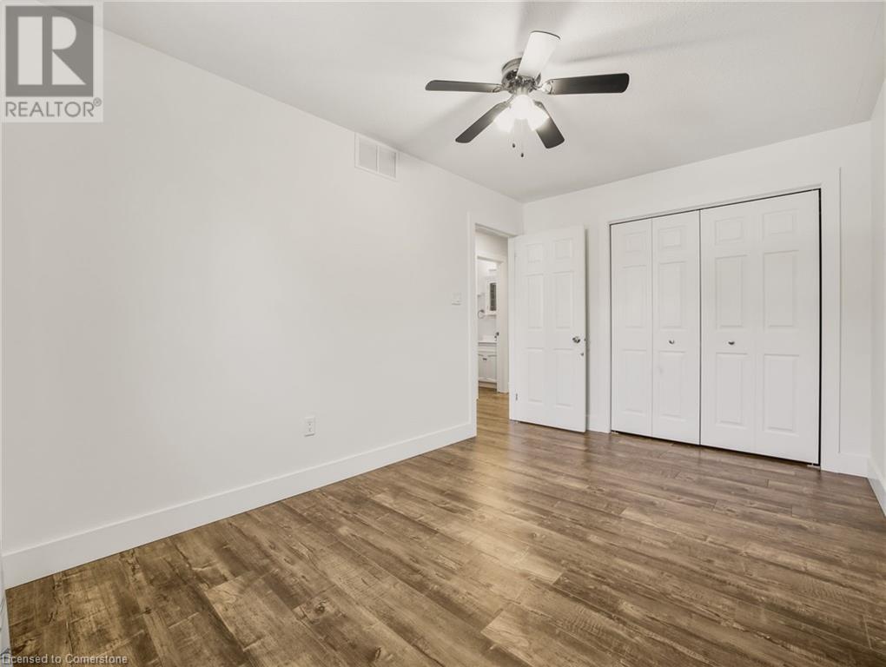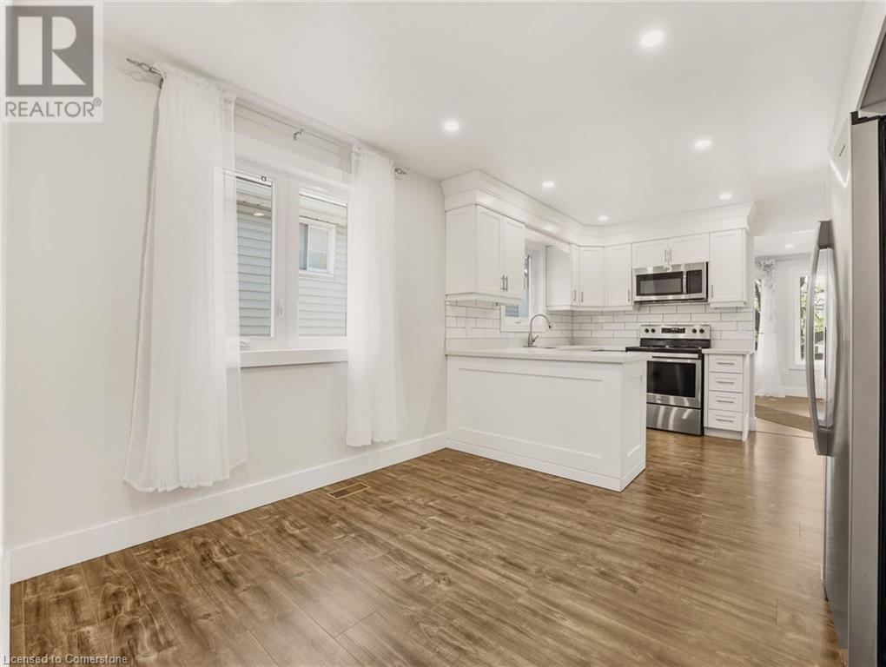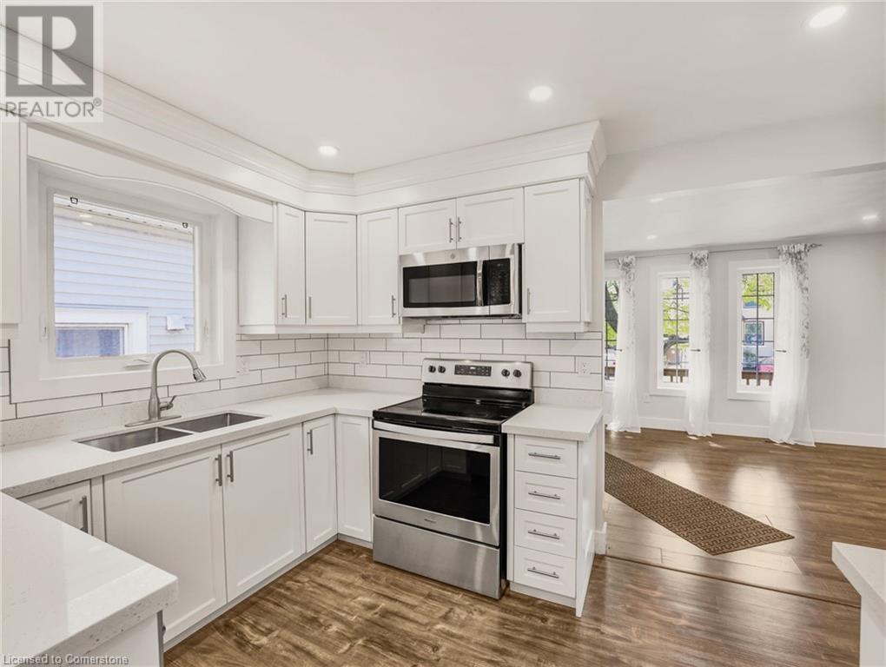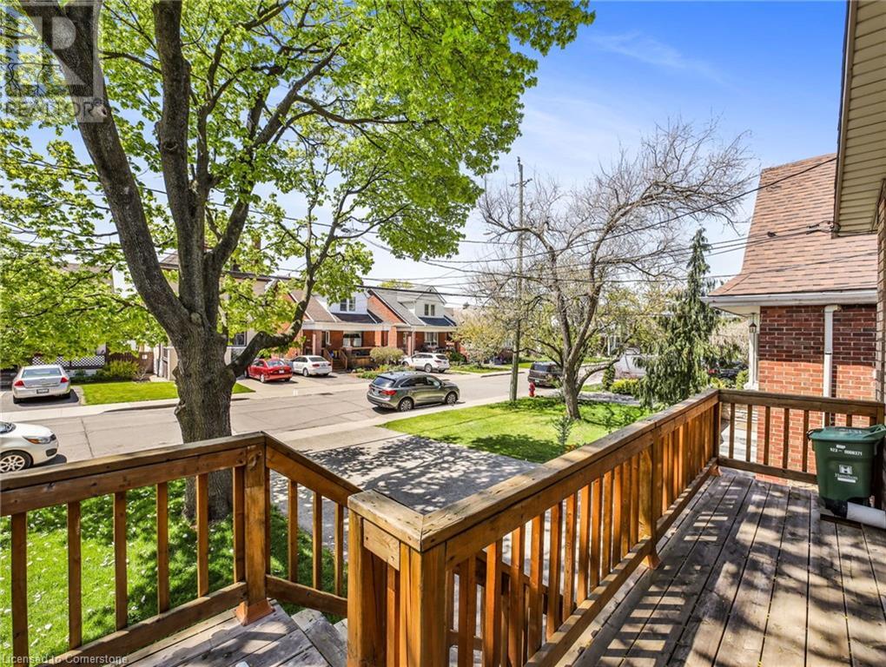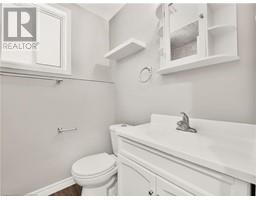107 Alpine Avenue Hamilton, Ontario L9A 1A7
$749,900
Introducing 107 Alpine Ave. Located literally feet of the escarpment edge and walking path, seconds to the front doors of Juravinski Hospital, and is in one of the most exclusive neighbourhoods on the Hamilton mountain. Boasting over 100k in renovations, this 3+2 raised bungalow ranch includes fully modernized 2 bedrm in law suite with completely unique soaring ceilings on the lower level, and own private entrance. This property is complete with quartz counters, modern flooring, 2.5 updated bathrooms, newly painted, LED potlights , owned gas water heater, updated furnace and AC. Completed with newer roof , all newer windows and doors, front porch and asphalted driveway. This opportunity second to none for INVESTORS, larger multi generational families & ANYONE LOOKING TO OFFSET MORTGAGE COSTS THROUGH THE SECOND UNIT POTENTIAL Call to view today. (id:50886)
Open House
This property has open houses!
2:00 pm
Ends at:4:00 pm
Property Details
| MLS® Number | 40727218 |
| Property Type | Single Family |
| Amenities Near By | Park, Playground, Public Transit, Schools, Shopping |
| Equipment Type | None |
| Parking Space Total | 3 |
| Rental Equipment Type | None |
Building
| Bathroom Total | 3 |
| Bedrooms Above Ground | 3 |
| Bedrooms Below Ground | 2 |
| Bedrooms Total | 5 |
| Architectural Style | Raised Bungalow |
| Basement Development | Finished |
| Basement Type | Full (finished) |
| Construction Material | Concrete Block, Concrete Walls |
| Construction Style Attachment | Detached |
| Cooling Type | Central Air Conditioning |
| Exterior Finish | Concrete |
| Half Bath Total | 1 |
| Heating Fuel | Natural Gas |
| Heating Type | Forced Air |
| Stories Total | 1 |
| Size Interior | 1,980 Ft2 |
| Type | House |
| Utility Water | Municipal Water |
Land
| Acreage | No |
| Land Amenities | Park, Playground, Public Transit, Schools, Shopping |
| Sewer | Municipal Sewage System |
| Size Depth | 101 Ft |
| Size Frontage | 31 Ft |
| Size Total Text | Under 1/2 Acre |
| Zoning Description | C |
Rooms
| Level | Type | Length | Width | Dimensions |
|---|---|---|---|---|
| Basement | Recreation Room | 27'0'' x 10'0'' | ||
| Basement | Bedroom | 13'0'' x 9'0'' | ||
| Basement | Bedroom | 9'7'' x 9'0'' | ||
| Basement | 4pc Bathroom | Measurements not available | ||
| Basement | Laundry Room | Measurements not available | ||
| Basement | Kitchen | 12'0'' x 9'0'' | ||
| Main Level | 4pc Bathroom | Measurements not available | ||
| Main Level | 2pc Bathroom | Measurements not available | ||
| Main Level | Bedroom | 12'0'' x 9'0'' | ||
| Main Level | Bedroom | 13'6'' x 9'0'' | ||
| Main Level | Bedroom | 10'0'' x 8'8'' | ||
| Main Level | Living Room | 18'0'' x 11'0'' | ||
| Main Level | Kitchen | 18'0'' x 11'0'' |
https://www.realtor.ca/real-estate/28320908/107-alpine-avenue-hamilton
Contact Us
Contact us for more information
Michael St. Jean
Salesperson
(289) 239-8860
www.youtube.com/embed/Cmg3MgM_cck
www.youtube.com/embed/aCBN-TlntIY
www.stjeanrealty.com/
88 Wilson Street West
Ancaster, Ontario L9G 1N2
(289) 239-8866
(289) 239-8860

